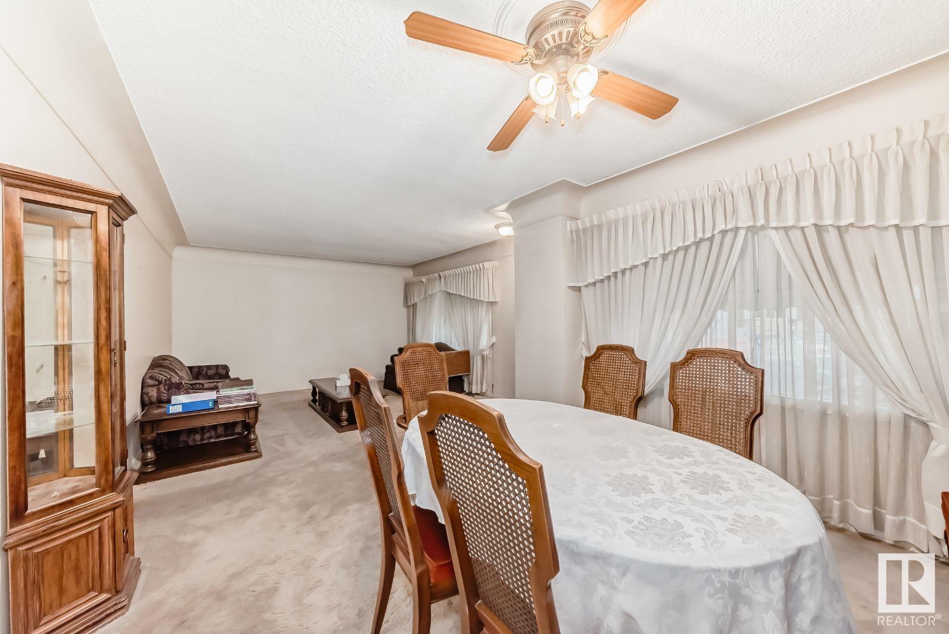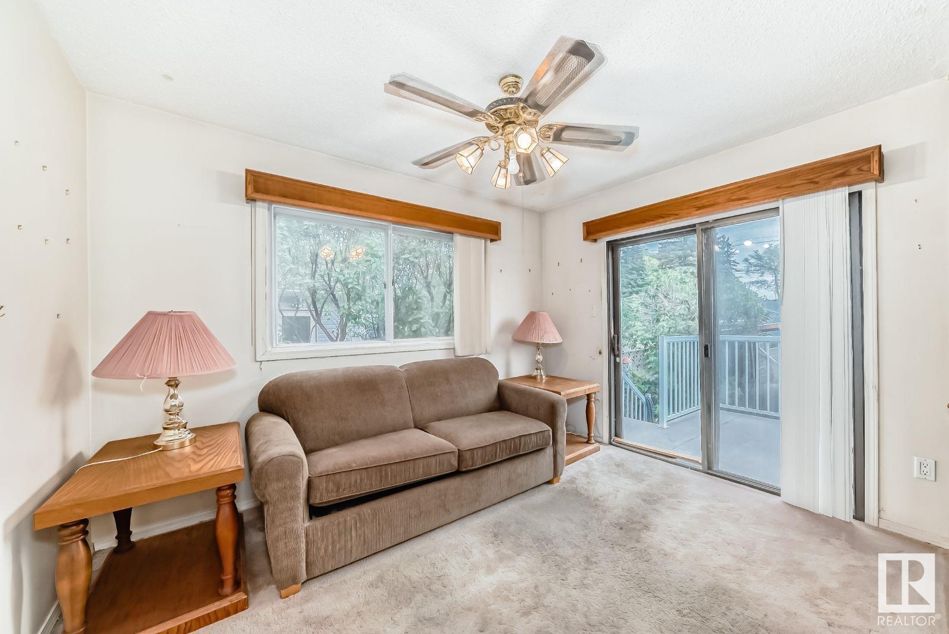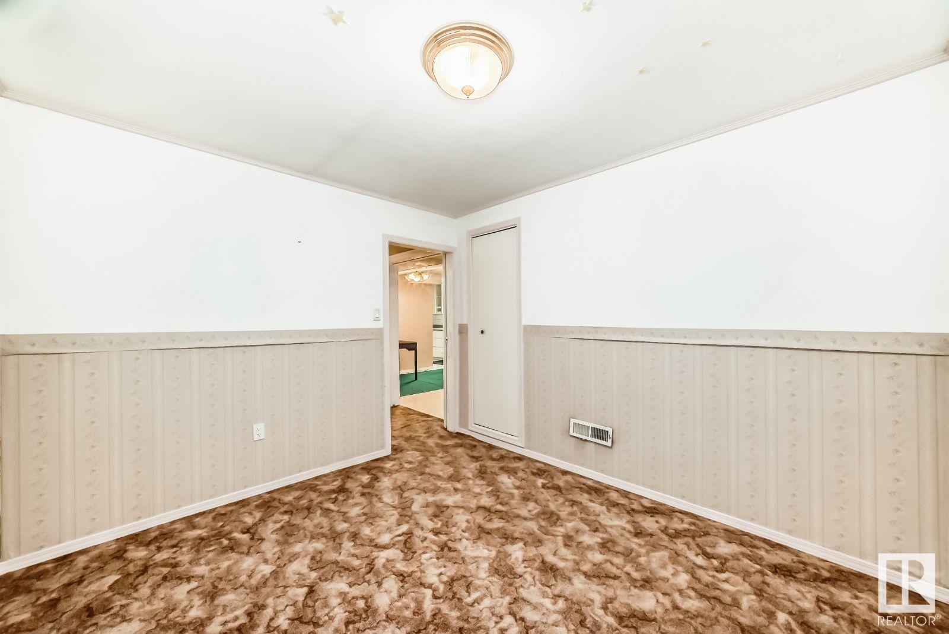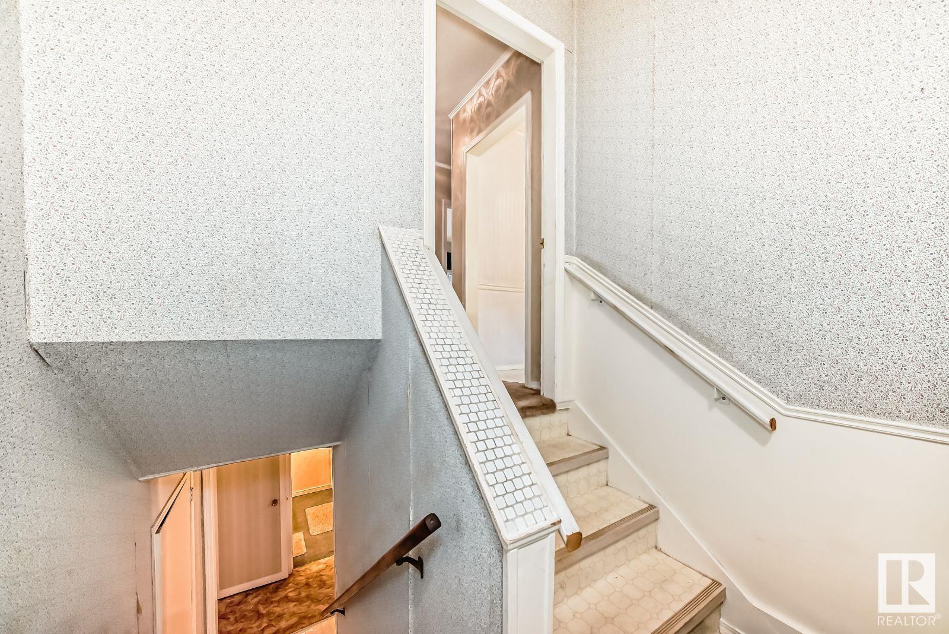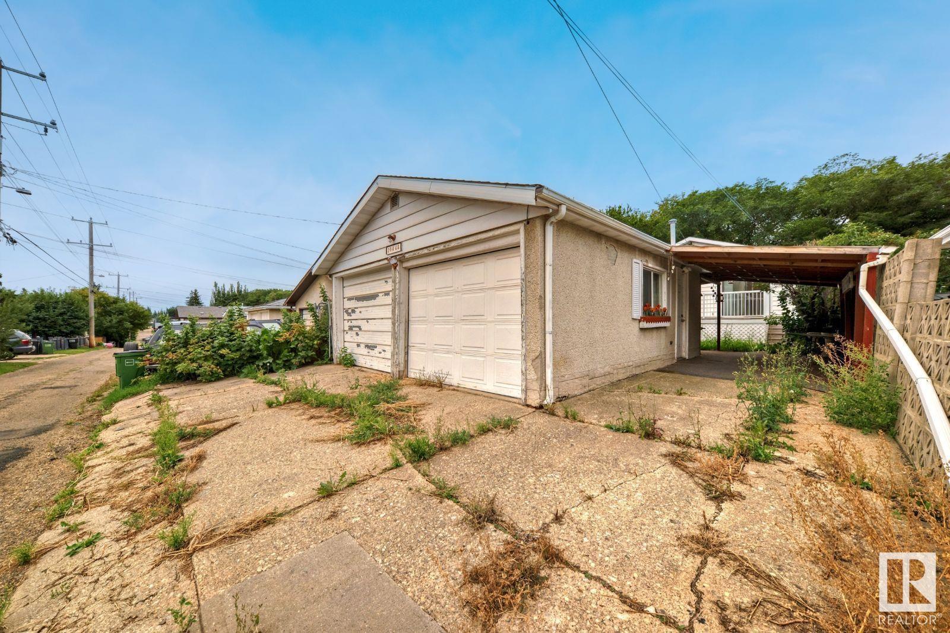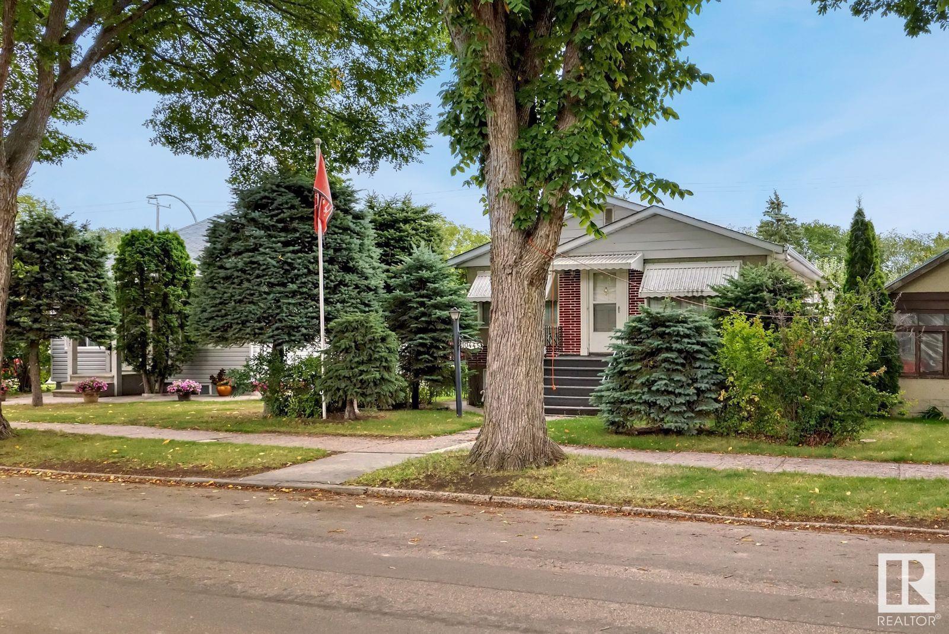10445 77 St Nw Edmonton, Alberta T6A 3C5
$398,000
This charming bungalow in the heart of Forest Heights offers endless potential, whether youre a first-time buyer, an investor, or a developer. Forest Heights is a vibrant, centrally located neighbourhood with mature elm trees, beautifully maintained gardens, and recent new developments. The area is perfect for families, with several schools nearby, including Forest Heights Elementary and McNally Composite High School. With its easy access to downtown Edmonton and proximity to the scenic river valley, it's no wonder homes here are in demand. Community amenities include a hockey rink, playgrounds, and a community center, creating a friendly, welcoming atmosphere. This house is ready for your creative touch. Whether youre looking to renovate and live in, rent out, or develop a new build, its a low-risk investment. The house is in need of updates, including a sewer line and furnace replacement. Ideal for someone with vision. (id:46923)
Property Details
| MLS® Number | E4406314 |
| Property Type | Single Family |
| Neigbourhood | Forest Heights (Edmonton) |
| AmenitiesNearBy | Playground, Schools |
| Features | See Remarks, Lane |
| ParkingSpaceTotal | 3 |
Building
| BathroomTotal | 2 |
| BedroomsTotal | 4 |
| Appliances | See Remarks |
| ArchitecturalStyle | Bungalow |
| BasementDevelopment | Other, See Remarks |
| BasementType | Full (other, See Remarks) |
| ConstructedDate | 1957 |
| ConstructionStyleAttachment | Detached |
| HeatingType | Forced Air |
| StoriesTotal | 1 |
| SizeInterior | 1174.9885 Sqft |
| Type | House |
Parking
| Detached Garage | |
| Parking Pad |
Land
| Acreage | No |
| LandAmenities | Playground, Schools |
| SizeIrregular | 392.53 |
| SizeTotal | 392.53 M2 |
| SizeTotalText | 392.53 M2 |
Rooms
| Level | Type | Length | Width | Dimensions |
|---|---|---|---|---|
| Basement | Family Room | 7.47 m | 3.01 m | 7.47 m x 3.01 m |
| Basement | Bedroom 2 | 3.3 m | 4.09 m | 3.3 m x 4.09 m |
| Basement | Bedroom 4 | 2.95 m | 3.24 m | 2.95 m x 3.24 m |
| Basement | Laundry Room | Measurements not available | ||
| Basement | Second Kitchen | 1.66 m | 5.02 m | 1.66 m x 5.02 m |
| Main Level | Living Room | 4.1 m | 3.36 m | 4.1 m x 3.36 m |
| Main Level | Dining Room | 3.5 m | 3.44 m | 3.5 m x 3.44 m |
| Main Level | Kitchen | 3.78 m | 3.22 m | 3.78 m x 3.22 m |
| Main Level | Den | 3.44 m | 3.22 m | 3.44 m x 3.22 m |
| Main Level | Primary Bedroom | 3.45 m | 3.21 m | 3.45 m x 3.21 m |
| Main Level | Bedroom 3 | 3.65 m | 3.22 m | 3.65 m x 3.22 m |
| Main Level | Storage | Measurements not available | ||
| Main Level | Mud Room | Measurements not available |
https://www.realtor.ca/real-estate/27412620/10445-77-st-nw-edmonton-forest-heights-edmonton
Interested?
Contact us for more information
Michelle A. Plach
Broker
220-11150 Jasper Ave Nw
Edmonton, Alberta T5K 0C7












