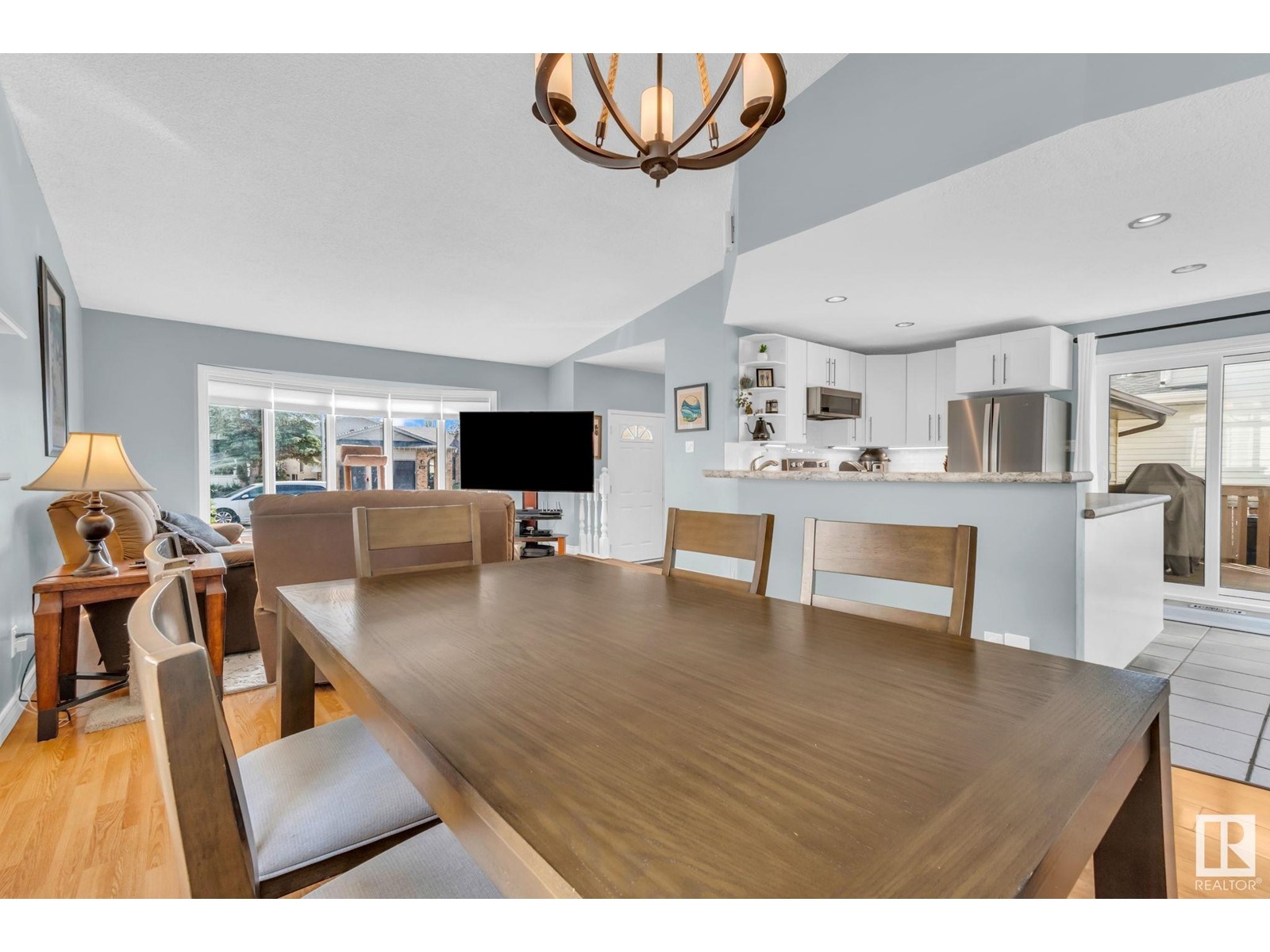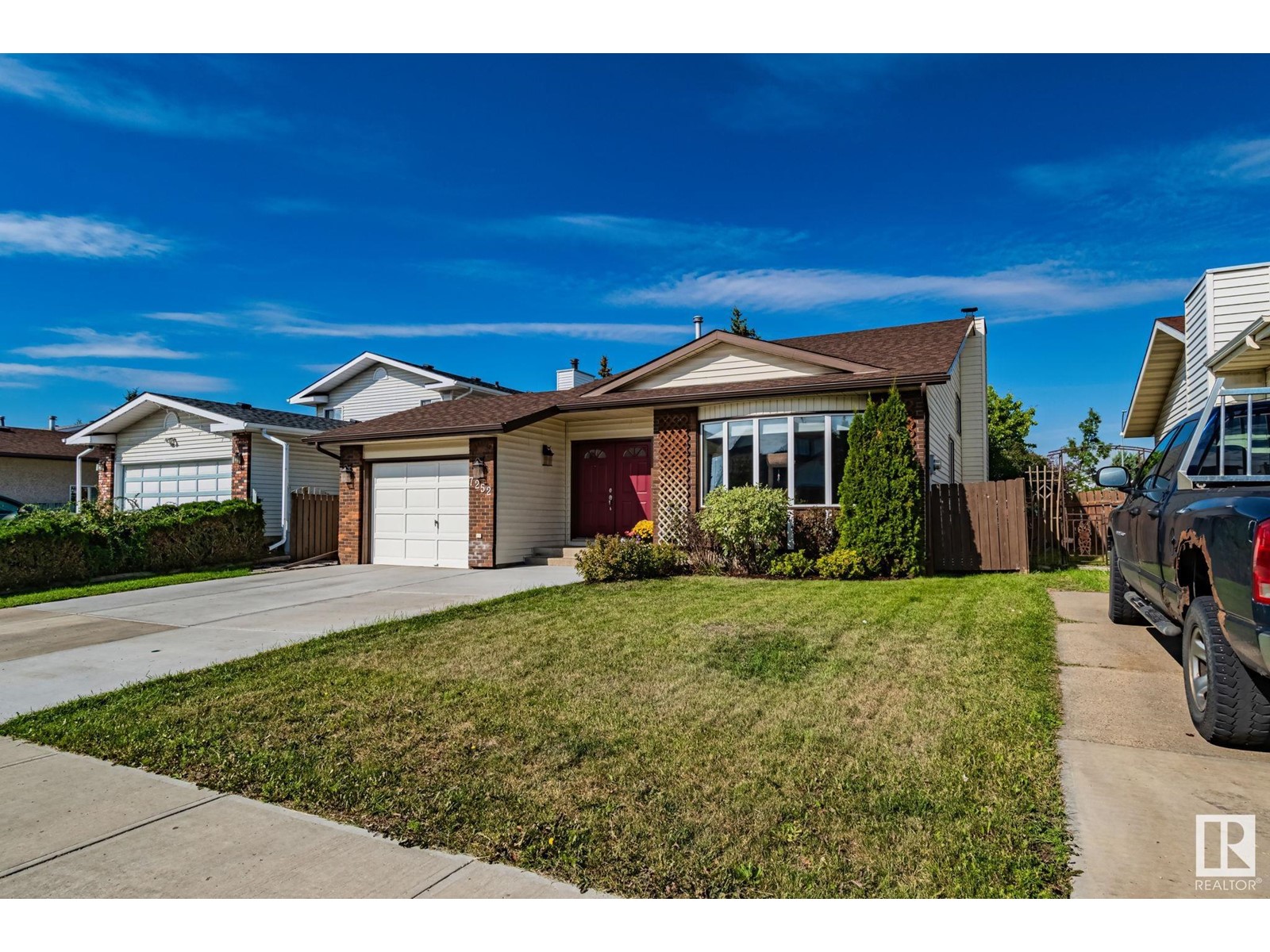7252 152c Av Nw Edmonton, Alberta T5C 3L9
$399,000
Welcome home to this massively upgraded, HUGE 4 level split in Kilkenny! Upgrades include newer kitchen, windows, shingles, furnace, hot water tank, A/C, appliances, and more!! It has also been pre-inspected by Buyer's Choice Home Inspections! Walk into the spacious open layout main level with large front entry space(with garage access), a bright living room, dining space, beautiful kitchen and sliding door out to the deck and HUGE backyard. Upstairs boasts the primary bedroom, 2nd spacious bedroom, full bathroom and loft space for a play area or office space. The third level has a 3 piece bathroom, the 3rd bedroom and a gorgeously renovated family room with electric fireplace. The basement has yet another great entertaining space, the 4th bedroom and a HUGE utility room with laundry and tons of storage space. Great location close to all amentities including schools, parks, shopping, swimming pool and restaurants! (id:46923)
Property Details
| MLS® Number | E4406428 |
| Property Type | Single Family |
| Neigbourhood | Kilkenny |
| AmenitiesNearBy | Playground, Public Transit, Schools, Shopping |
| CommunityFeatures | Public Swimming Pool |
| Features | See Remarks, No Back Lane |
| ParkingSpaceTotal | 4 |
| Structure | Deck |
Building
| BathroomTotal | 2 |
| BedroomsTotal | 4 |
| Appliances | Dishwasher, Dryer, Garage Door Opener Remote(s), Garage Door Opener, Microwave, Refrigerator, Stove, Central Vacuum, Washer, Window Coverings |
| BasementDevelopment | Finished |
| BasementType | Full (finished) |
| CeilingType | Vaulted |
| ConstructedDate | 1985 |
| ConstructionStyleAttachment | Detached |
| CoolingType | Central Air Conditioning |
| FireProtection | Smoke Detectors |
| FireplaceFuel | Electric |
| FireplacePresent | Yes |
| FireplaceType | Unknown |
| HeatingType | Forced Air |
| SizeInterior | 1114.8182 Sqft |
| Type | House |
Parking
| Attached Garage |
Land
| Acreage | No |
| FenceType | Fence |
| LandAmenities | Playground, Public Transit, Schools, Shopping |
| SizeIrregular | 549.75 |
| SizeTotal | 549.75 M2 |
| SizeTotalText | 549.75 M2 |
Rooms
| Level | Type | Length | Width | Dimensions |
|---|---|---|---|---|
| Basement | Bedroom 4 | 2.91 m | 4.1 m | 2.91 m x 4.1 m |
| Basement | Recreation Room | 4.11 m | 4.1 m | 4.11 m x 4.1 m |
| Lower Level | Family Room | 3.47 m | 6.13 m | 3.47 m x 6.13 m |
| Lower Level | Bedroom 3 | 3.05 m | 3.43 m | 3.05 m x 3.43 m |
| Main Level | Living Room | 4.71 m | 4.48 m | 4.71 m x 4.48 m |
| Main Level | Dining Room | 2.84 m | 3.27 m | 2.84 m x 3.27 m |
| Main Level | Kitchen | 4.03 m | 3.74 m | 4.03 m x 3.74 m |
| Upper Level | Primary Bedroom | 4.18 m | 3.79 m | 4.18 m x 3.79 m |
| Upper Level | Bedroom 2 | 2.73 m | 3.79 m | 2.73 m x 3.79 m |
| Upper Level | Loft | 2.62 m | 2.49 m | 2.62 m x 2.49 m |
https://www.realtor.ca/real-estate/27415068/7252-152c-av-nw-edmonton-kilkenny
Interested?
Contact us for more information
Shaylenne Twele
Associate
201-5607 199 St Nw
Edmonton, Alberta T6M 0M8















































