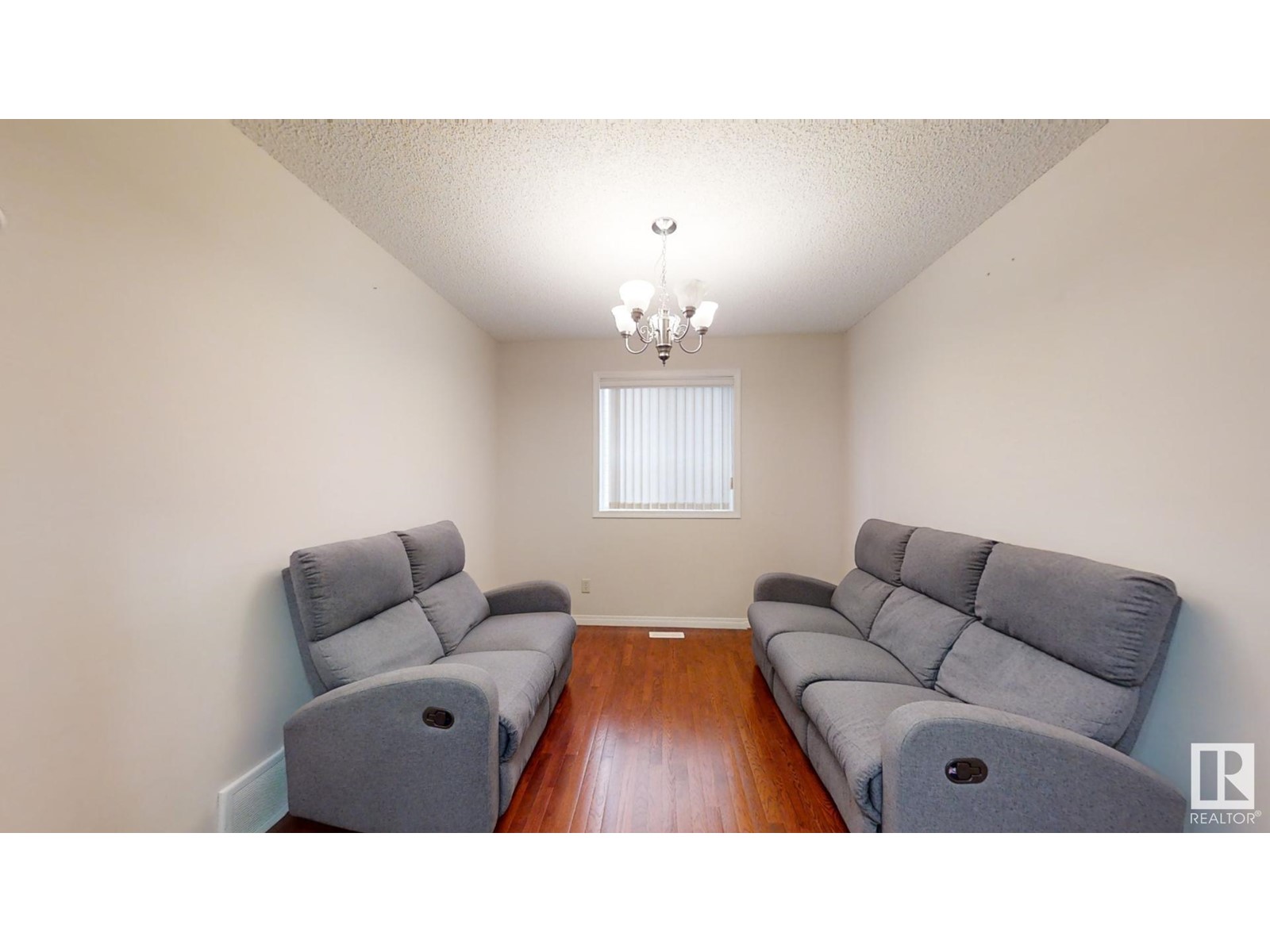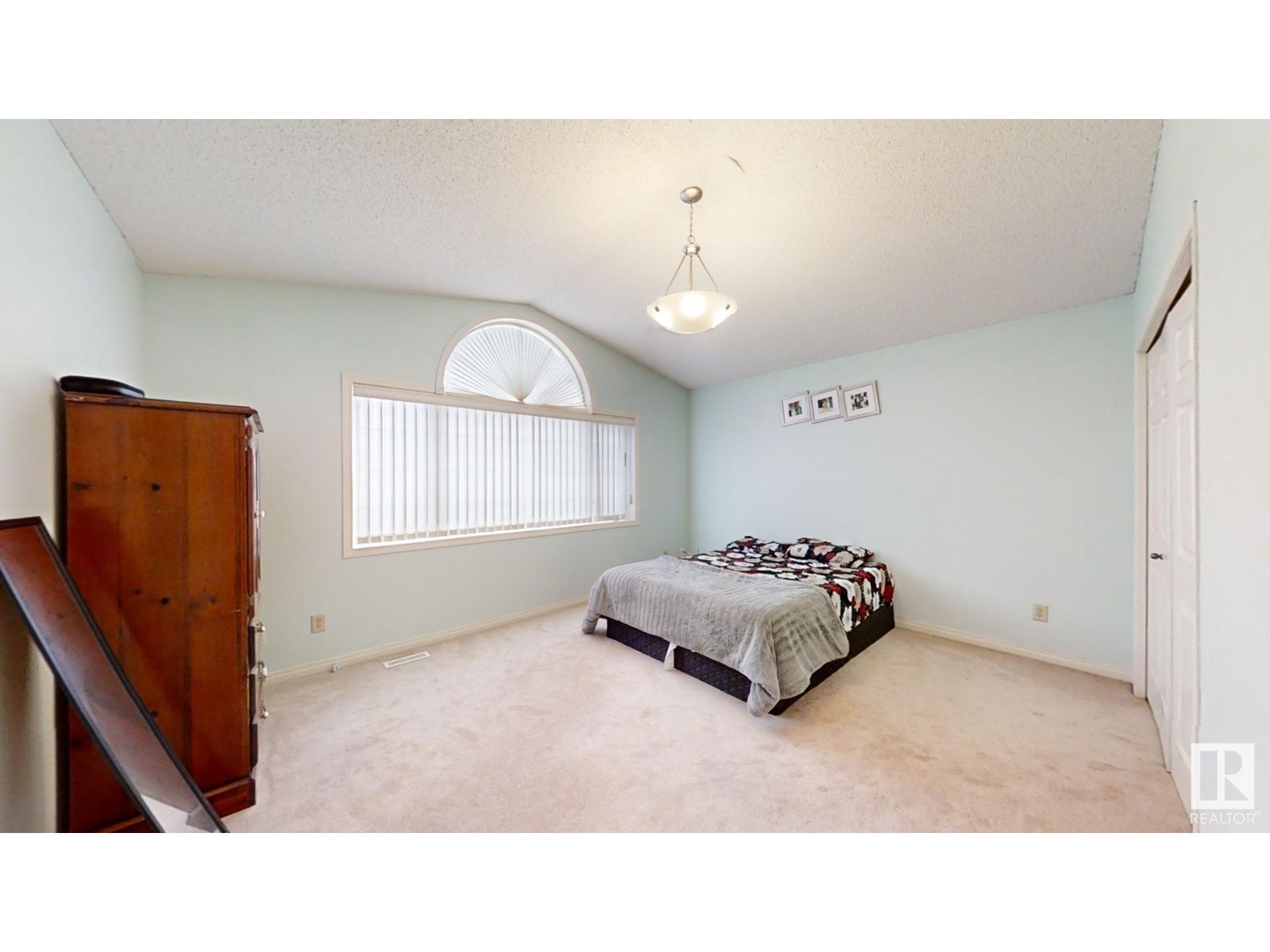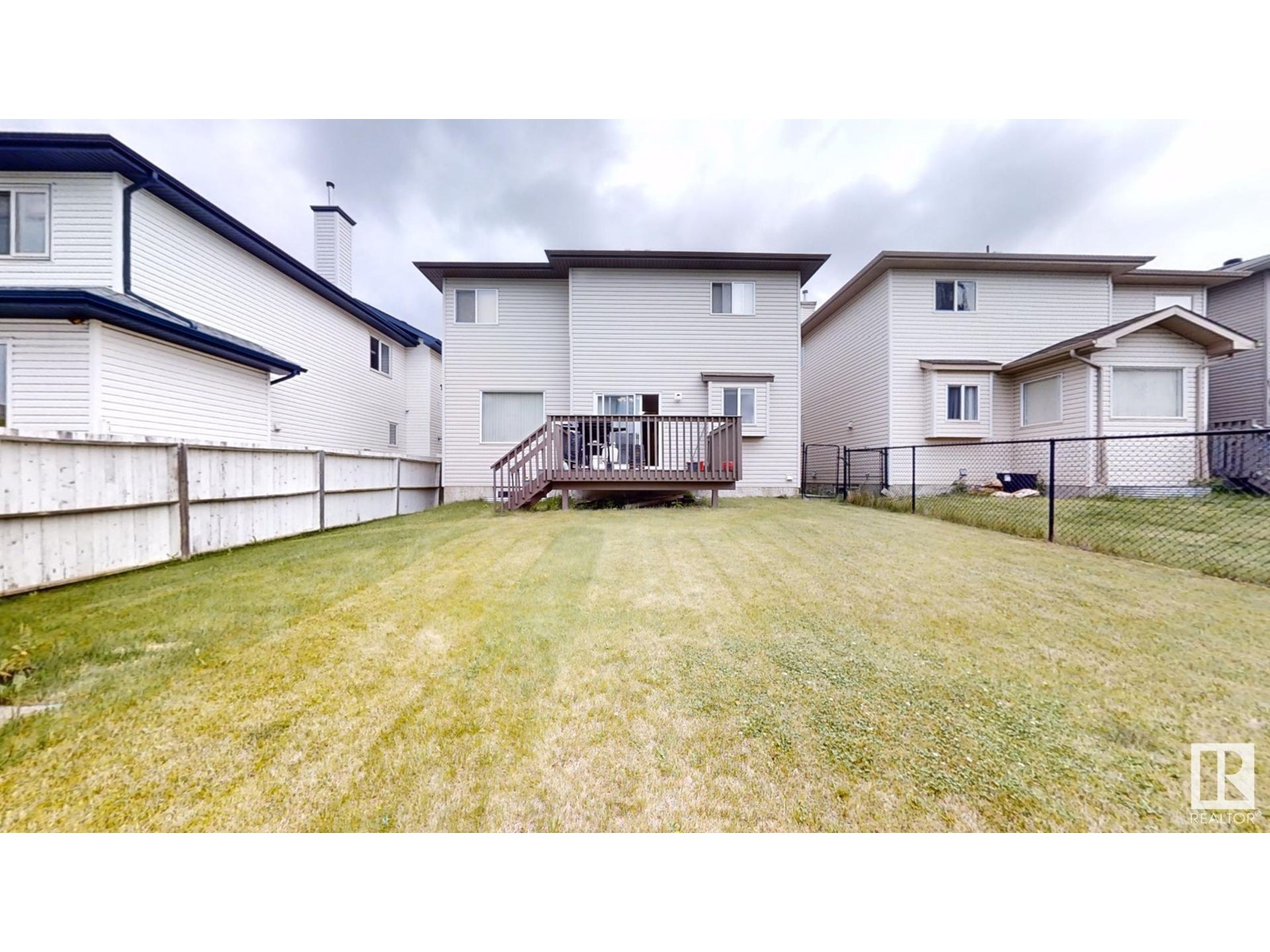4744 154 Ave Nw Edmonton, Alberta T5Y 0C2
$519,000
Welcome to your new home in the heart of the family-friendly Brintnell community! This spacious 4-bedroom, 2.5-bathroom property offers an abundance of natural light that fills each room with positive energy. This meticulously maintained home creates a modern and inviting atmosphere. Step into the open-concept main floor featuring a dining area, living room, family room, and a cozy sitting area that can be utilized as a den or office space. The main floor also boasts a convenient half bathroom. Upstairs, you'll find four generously sized bedrooms alongside two full bathrooms, providing ample space for the entire family. The master bedroom includes an ensuites bathroom for added privacy and convenience. Located close to established schools, shopping amenities, and easy access to Anthony Henday Drive, this property combines convenience with comfort. (id:46923)
Property Details
| MLS® Number | E4406402 |
| Property Type | Single Family |
| Neigbourhood | Brintnell |
| AmenitiesNearBy | Playground, Public Transit, Schools, Shopping |
| Features | No Animal Home, No Smoking Home |
| Structure | Deck |
Building
| BathroomTotal | 3 |
| BedroomsTotal | 4 |
| Appliances | Dishwasher, Dryer, Refrigerator, Stove, Washer, Window Coverings |
| BasementDevelopment | Partially Finished |
| BasementType | Full (partially Finished) |
| ConstructedDate | 2006 |
| ConstructionStyleAttachment | Detached |
| HalfBathTotal | 1 |
| HeatingType | Forced Air |
| StoriesTotal | 2 |
| SizeInterior | 2152.9974 Sqft |
| Type | House |
Parking
| Attached Garage |
Land
| Acreage | No |
| LandAmenities | Playground, Public Transit, Schools, Shopping |
Rooms
| Level | Type | Length | Width | Dimensions |
|---|---|---|---|---|
| Main Level | Living Room | 4.66 m | 4.78 m | 4.66 m x 4.78 m |
| Main Level | Dining Room | 3.41 m | 4.04 m | 3.41 m x 4.04 m |
| Main Level | Kitchen | 3.61 m | 5.04 m | 3.61 m x 5.04 m |
| Main Level | Family Room | 4.56 m | 5.57 m | 4.56 m x 5.57 m |
| Main Level | Den | 3.71 m | 3.74 m | 3.71 m x 3.74 m |
| Upper Level | Primary Bedroom | 3.75 m | 6.32 m | 3.75 m x 6.32 m |
| Upper Level | Bedroom 2 | 4.52 m | 3.66 m | 4.52 m x 3.66 m |
| Upper Level | Bedroom 3 | 3.16 m | 3.08 m | 3.16 m x 3.08 m |
| Upper Level | Bedroom 4 | 3.16 m | 3.19 m | 3.16 m x 3.19 m |
https://www.realtor.ca/real-estate/27414697/4744-154-ave-nw-edmonton-brintnell
Interested?
Contact us for more information
Vikaas K Kwatra
Broker
9130 34a Ave Nw
Edmonton, Alberta T6E 5P4


















































