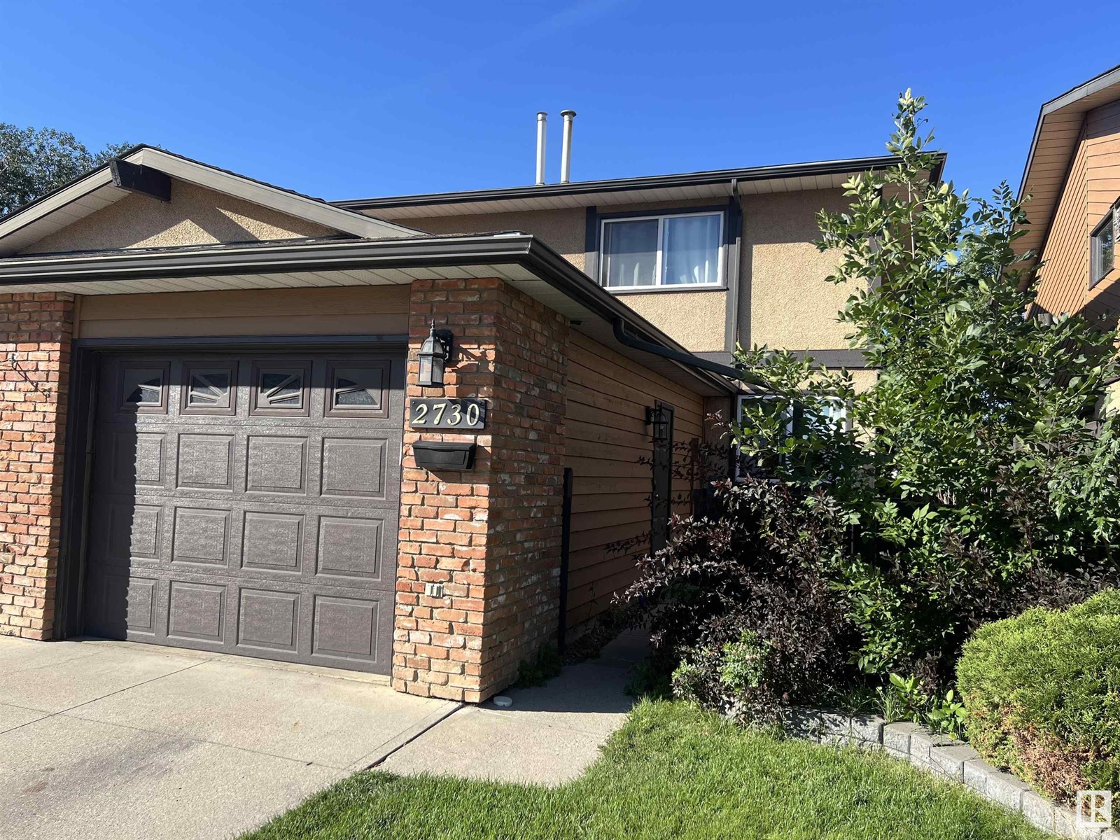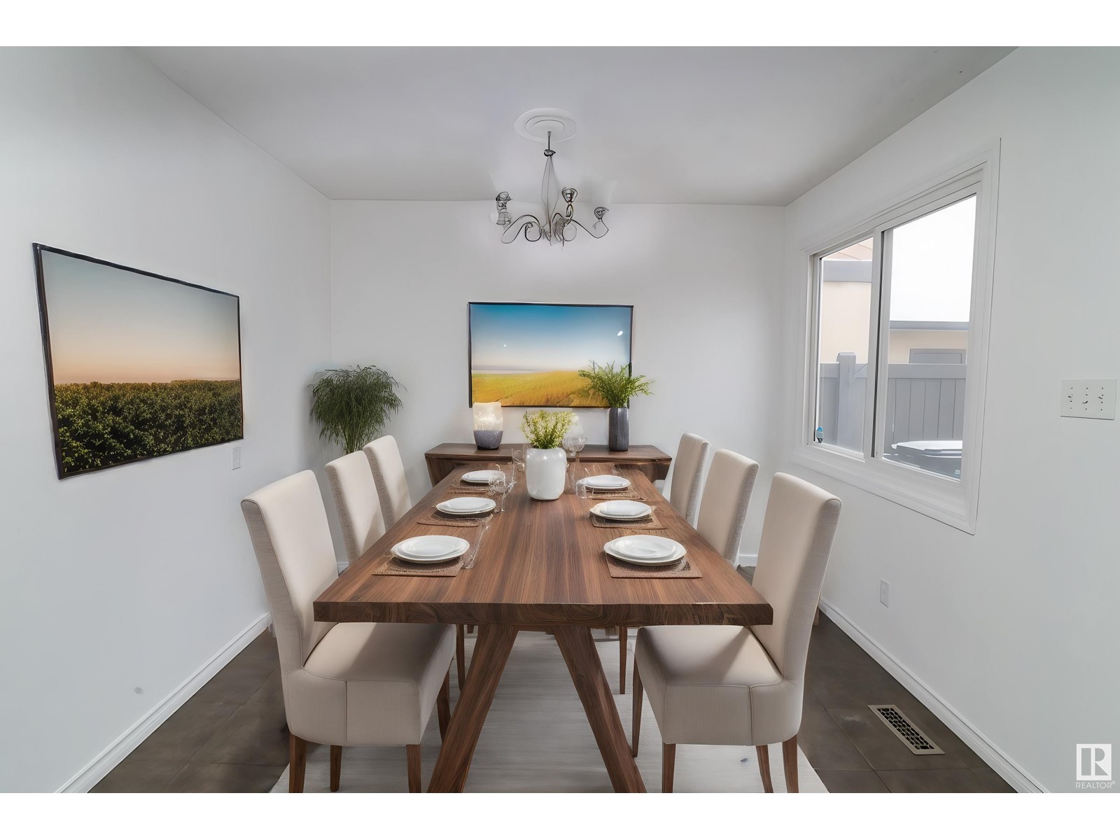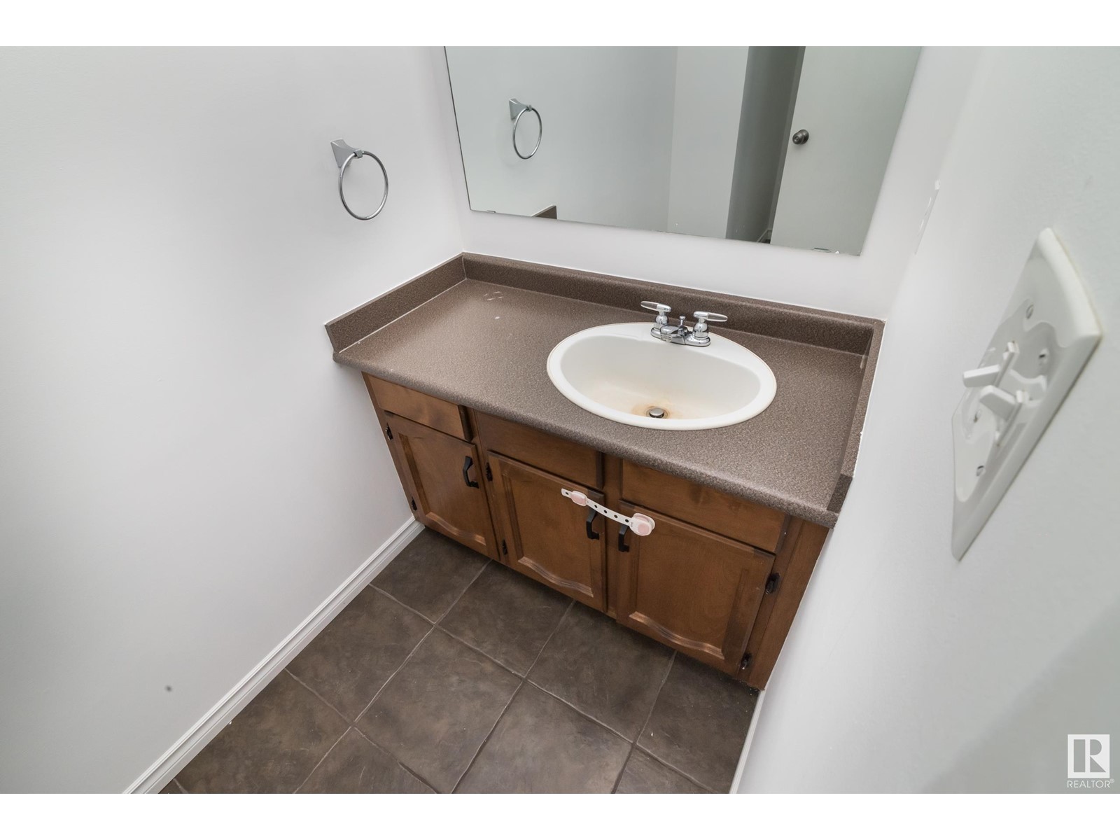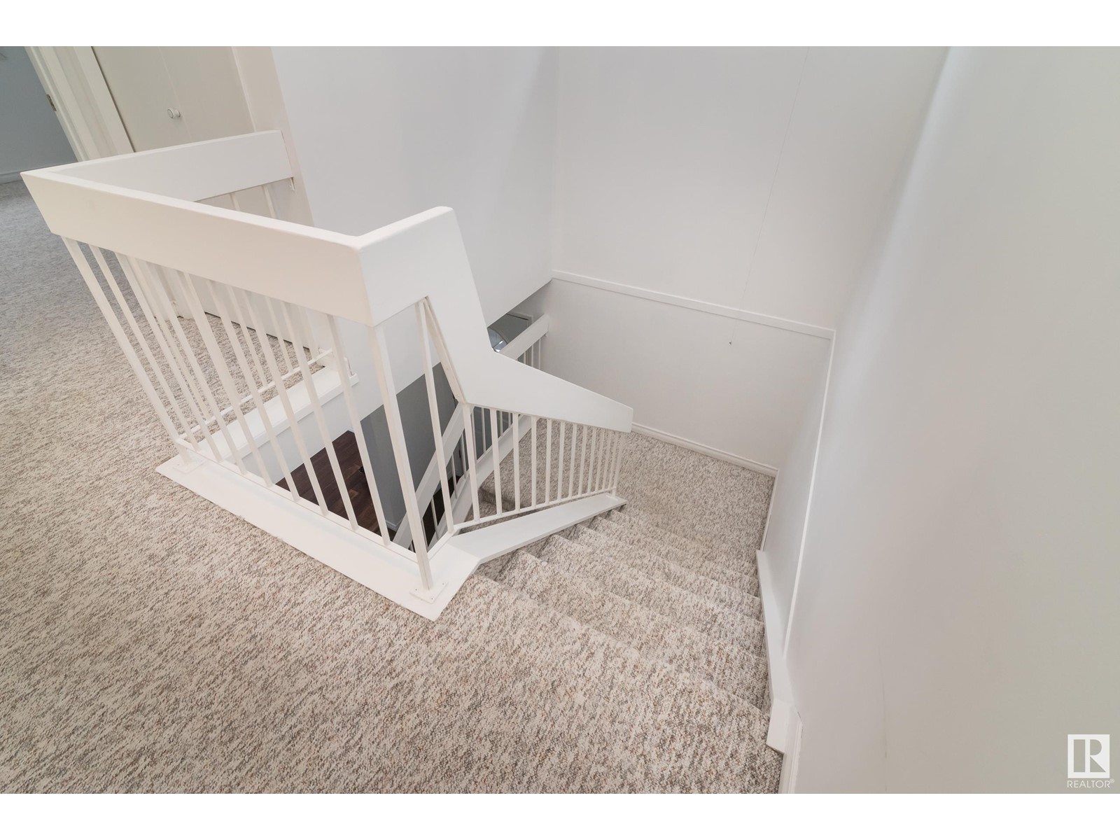2730 136a Av Nw Edmonton, Alberta T5A 4B6
$289,702Maintenance, Exterior Maintenance, Insurance, Other, See Remarks
$306.68 Monthly
Maintenance, Exterior Maintenance, Insurance, Other, See Remarks
$306.68 MonthlyOVERSIZED ATTACHED SINGLE CAR GARAGE...WALKING DISTANCE TO THE RIVER VALLEY...PRIVATE YARD...FANTASTIC LAYOUT...On the main floor you will find a large bright south exposed kitchen, ideal for dining and gathering, featuring stainless steel appliances, solid wood cabinets and ceramic tile. There is also a two piece bath and large great room with a wood burning fireplace, hardwood floors and easy access to the deck and yard. The second floor includes a large primary bedroom with ensuite. In addition, there are two large bedrooms and a renovated four piece bathroom. The finished basement is bright and open and includes a large open family room, laundry, storage and a large room for exercise or office. You will love the flow of this home with the open staircase, fresh paint, updates and awesome fully fenced yard space. Well maintained by condo management. Newer fence 2018, freshly painted garage, new window on back bedroom. Front yard maintenance each spring. Close to Hermitage park/off leash area/trails! (id:46923)
Property Details
| MLS® Number | E4406385 |
| Property Type | Single Family |
| Neigbourhood | Kernohan |
| AmenitiesNearBy | Public Transit, Schools, Shopping |
| Structure | Deck |
Building
| BathroomTotal | 3 |
| BedroomsTotal | 3 |
| Appliances | Dishwasher, Dryer, Hood Fan, Microwave, Refrigerator, Storage Shed, Stove, Washer |
| BasementDevelopment | Finished |
| BasementType | Full (finished) |
| ConstructedDate | 1978 |
| ConstructionStyleAttachment | Semi-detached |
| FireplaceFuel | Wood |
| FireplacePresent | Yes |
| FireplaceType | Corner |
| HalfBathTotal | 2 |
| HeatingType | Forced Air |
| StoriesTotal | 2 |
| SizeInterior | 1299.9575 Sqft |
| Type | Duplex |
Parking
| Attached Garage |
Land
| Acreage | No |
| FenceType | Fence |
| LandAmenities | Public Transit, Schools, Shopping |
Rooms
| Level | Type | Length | Width | Dimensions |
|---|---|---|---|---|
| Basement | Family Room | Measurements not available | ||
| Basement | Den | Measurements not available | ||
| Basement | Laundry Room | Measurements not available | ||
| Main Level | Living Room | Measurements not available | ||
| Main Level | Dining Room | Measurements not available | ||
| Main Level | Kitchen | Measurements not available | ||
| Upper Level | Primary Bedroom | Measurements not available | ||
| Upper Level | Bedroom 2 | Measurements not available | ||
| Upper Level | Bedroom 3 | Measurements not available |
https://www.realtor.ca/real-estate/27414301/2730-136a-av-nw-edmonton-kernohan
Interested?
Contact us for more information
Holly Kowalchuk
Associate
116-150 Chippewa Rd
Sherwood Park, Alberta T8A 6A2
Scott J. Macmillan
Associate
116-150 Chippewa Rd
Sherwood Park, Alberta T8A 6A2







































