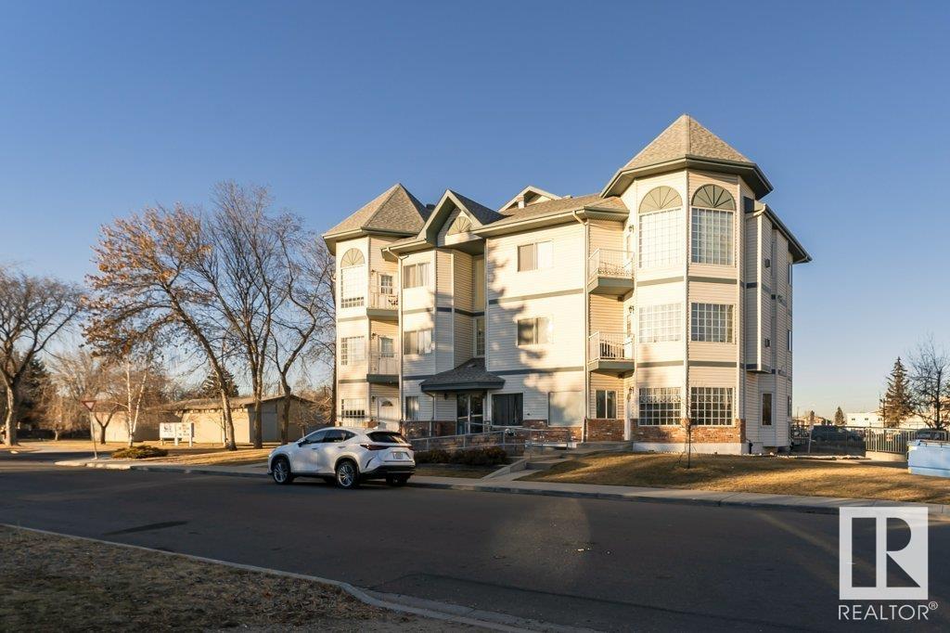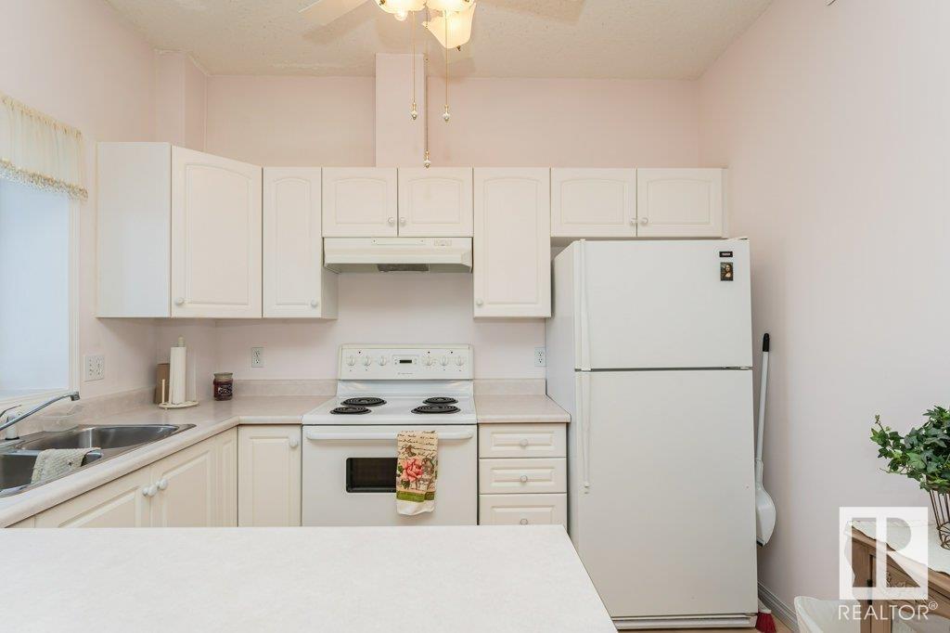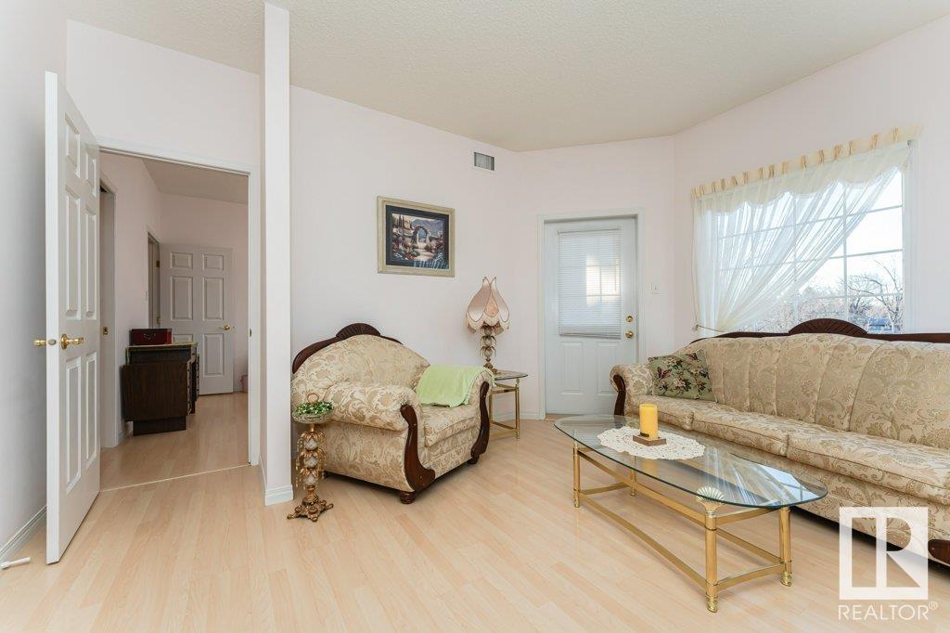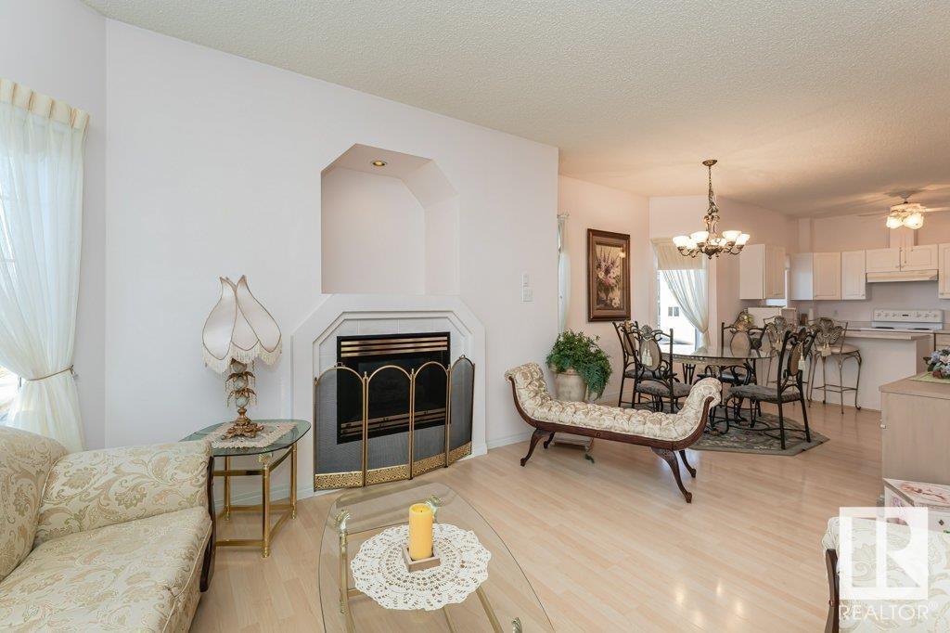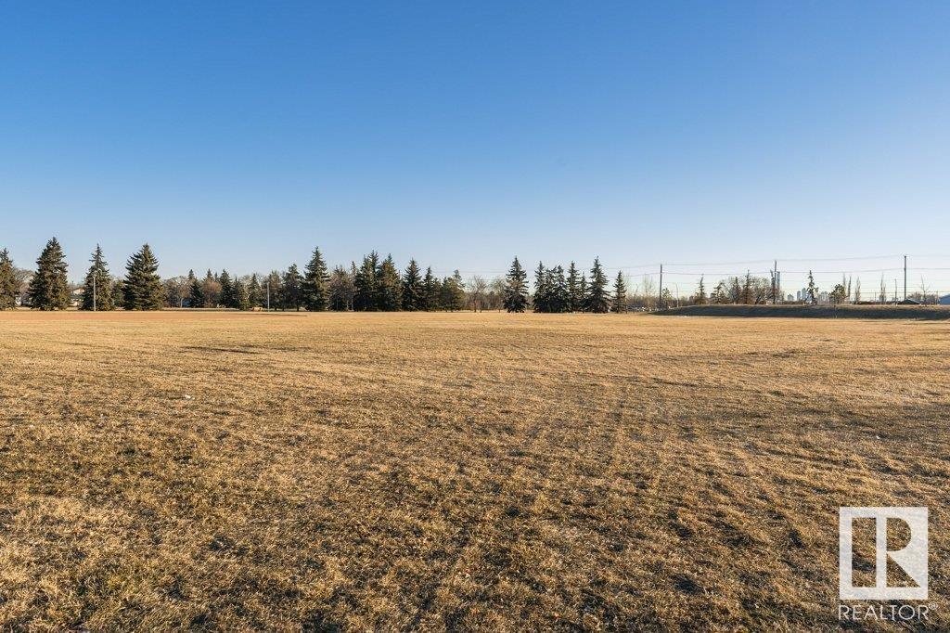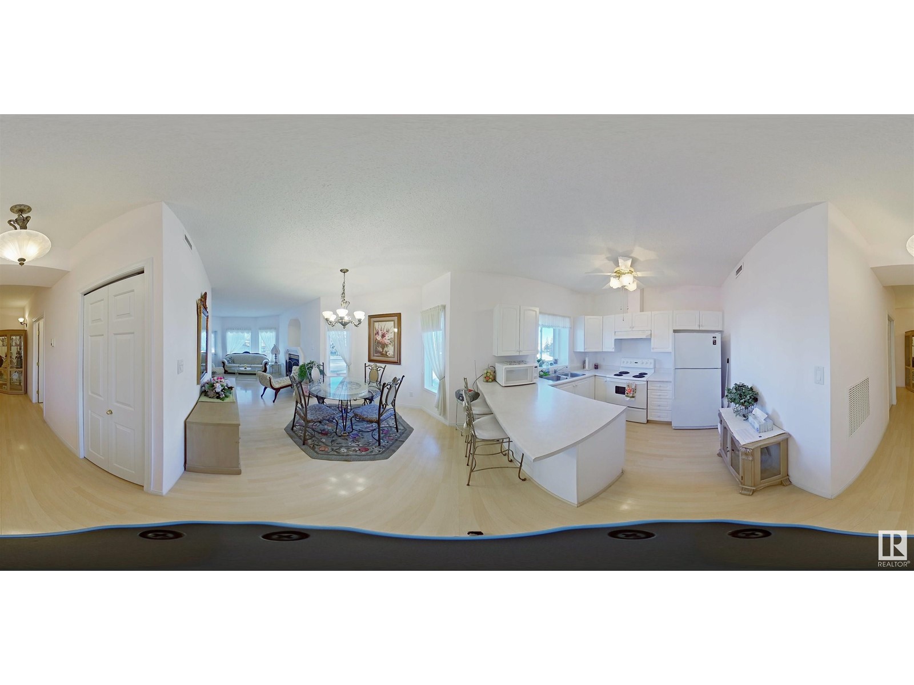#205 11308 130 Av Nw Edmonton, Alberta T5E 6L2
$145,000Maintenance, Caretaker, Exterior Maintenance, Insurance, Common Area Maintenance, Landscaping, Other, See Remarks, Property Management
$415.62 Monthly
Maintenance, Caretaker, Exterior Maintenance, Insurance, Common Area Maintenance, Landscaping, Other, See Remarks, Property Management
$415.62 MonthlyGREAT LOCATION, WONDERFULLY CONSTRUCTED, BEAUTIFUL BUILDING! It's your chance to own this PRISTINE HOME - bright WEST FACING natural light, w/ HEATED UNDERGROUND PARKING, storage cage, walking distance to Grand Trunk Rec Centre, & off-leash dog park! This rare opportunity doesn't come up often in this bldg, so don't wait. Upgraded & Well Maintained...definitely pride of ownership in this properly laid-out condo. Spacious & Opulent! Great for anyone looking to downsize, & be walking distance to major amenities, & close proximity to schools, grocery stores, restaurants...everything! Or...looking for a clean, quiet & well managed bldg, this is IT! NOTHING TO DO HERE BUT JUST MOVE IN. The spacious bathroom is connected to the hallway (away from the main living area), but is also connected to the oversized bedroom, which has a large walk-in closet. High ceilings increase the open feeling of this home, yet sitting by your lovely fireplace will 'cozy' up your nights :) Get it b4 someone else calls this HOME!! (id:46923)
Property Details
| MLS® Number | E4406507 |
| Property Type | Single Family |
| Neigbourhood | Lauderdale |
| AmenitiesNearBy | Golf Course, Playground, Public Transit, Schools, Shopping |
| CommunityFeatures | Public Swimming Pool |
| Features | Treed, Corner Site, Paved Lane, Closet Organizers |
| ViewType | City View |
Building
| BathroomTotal | 1 |
| BedroomsTotal | 1 |
| Amenities | Vinyl Windows |
| Appliances | Dishwasher, Dryer, Freezer, Hood Fan, Refrigerator, Stove, Central Vacuum, Washer, Window Coverings |
| BasementDevelopment | Other, See Remarks |
| BasementType | See Remarks (other, See Remarks) |
| ConstructedDate | 1997 |
| HeatingType | Forced Air |
| SizeInterior | 839.2621 Sqft |
| Type | Apartment |
Parking
| Heated Garage | |
| Indoor | |
| Underground |
Land
| Acreage | No |
| LandAmenities | Golf Course, Playground, Public Transit, Schools, Shopping |
Rooms
| Level | Type | Length | Width | Dimensions |
|---|---|---|---|---|
| Main Level | Living Room | 4.36 m | 4.33 m | 4.36 m x 4.33 m |
| Main Level | Dining Room | 3.68 m | 3.34 m | 3.68 m x 3.34 m |
| Main Level | Kitchen | 3.04 m | 2.52 m | 3.04 m x 2.52 m |
| Main Level | Primary Bedroom | 4.36 m | 3.37 m | 4.36 m x 3.37 m |
| Main Level | Laundry Room | 2.81 m | 2.4 m | 2.81 m x 2.4 m |
https://www.realtor.ca/real-estate/27416401/205-11308-130-av-nw-edmonton-lauderdale
Interested?
Contact us for more information
Johnny V. Bede
Associate
10630 124 St Nw
Edmonton, Alberta T5N 1S3

