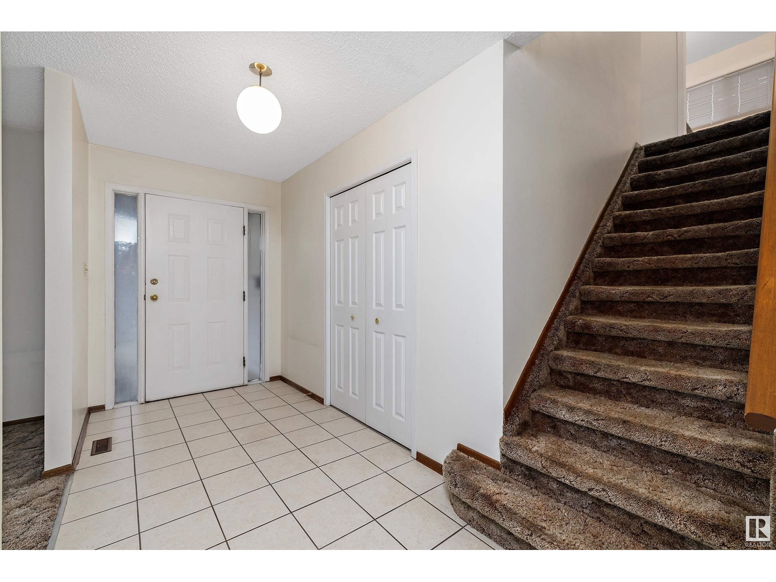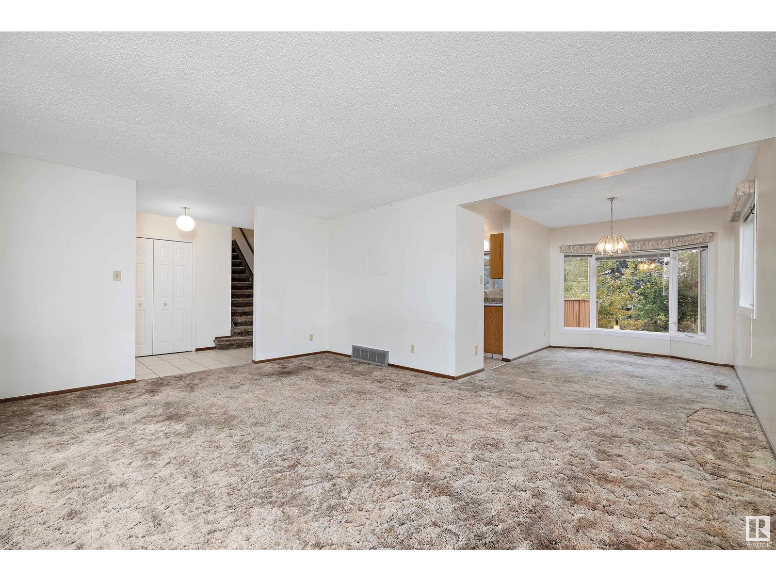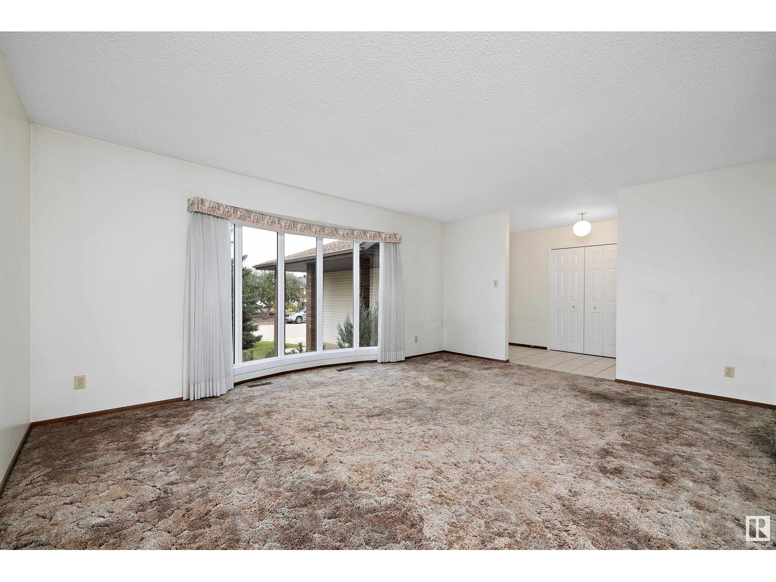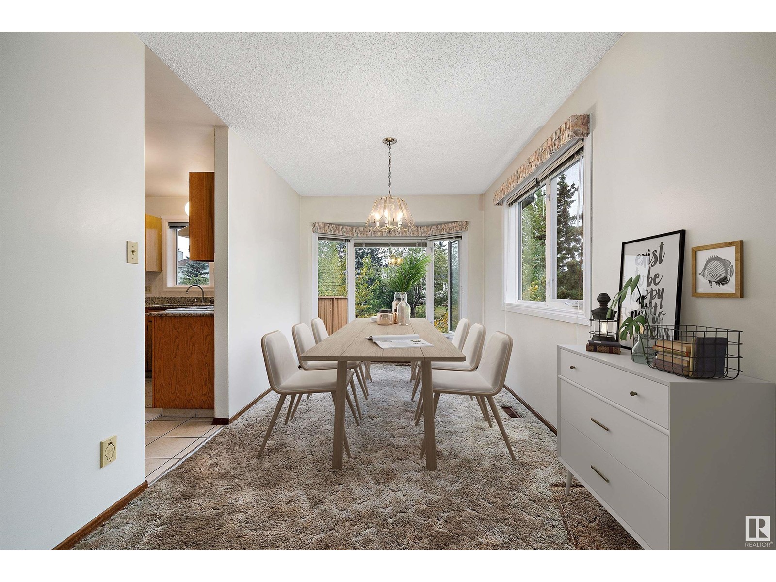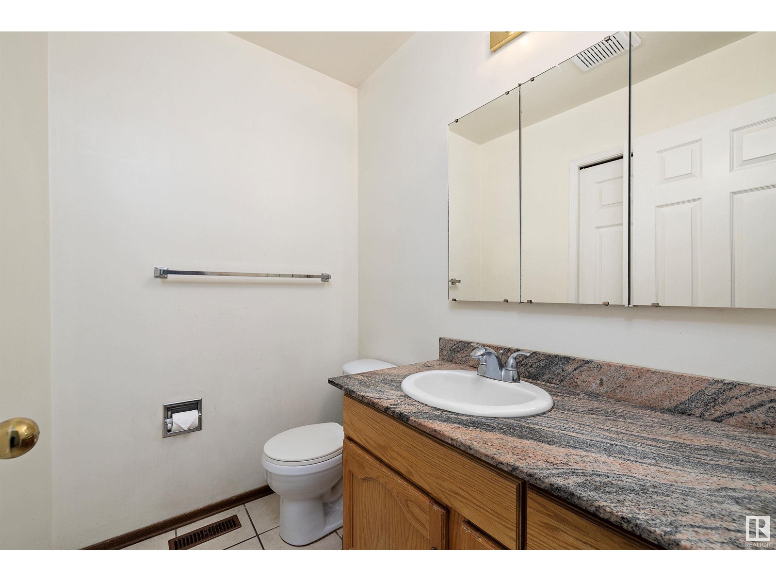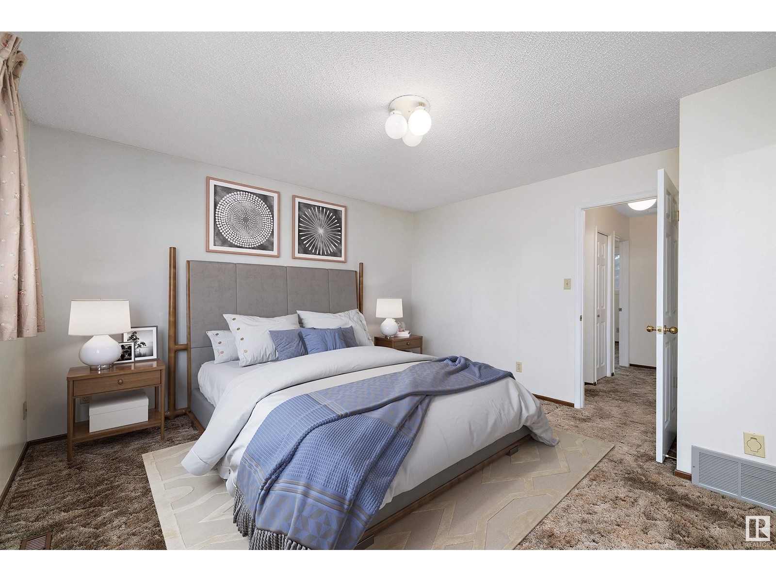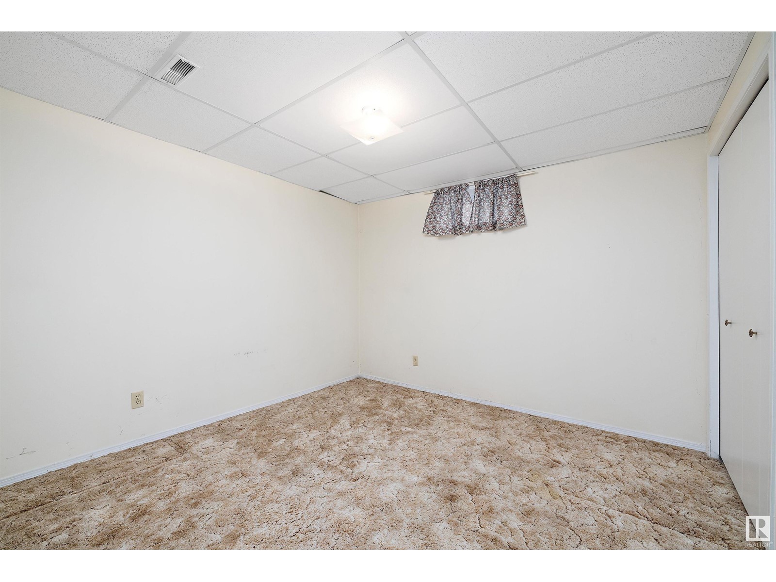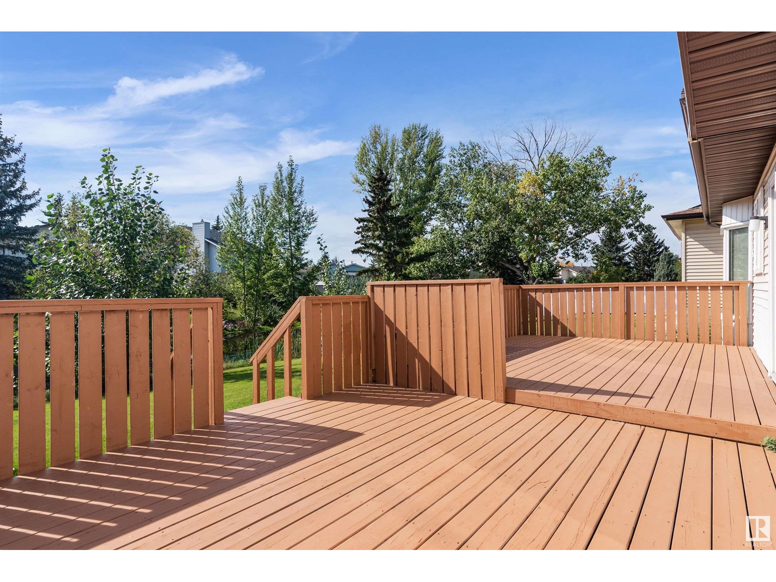10435 12 Av Nw Edmonton, Alberta T6J 6E7
$489,888
Longing for a sense of space, serenity, and relaxation in a neighbourhood with an abundance of large mature trees & lots of walking paths? Tired of living in a new neighbourhood with hardly any street parking or space between homes? Looking for a home that you can modernize from a blank slate without paying a premium for the poor renovations of other homeowners? You have FOUND YOUR MATCH! An ideal home to invest your hard earned dollars into. The home backs onto a feeder creek to Bearspaw Lake. You will love the tranquility in your backyard as you enjoy the slow trickle of water flowing past your home. The large deck will host many family & friend events + BBQ's! Plenty of natural light flows inside via the large windows. Upstairs: 3 bedrooms + 2 bathrooms; main floor: 1 bedroom + 2pc bathroom. Basement: 2 rooms + full bath. Large & open living spaces throughout will accommodate a wide spectrum of family activities. This home offers much potential & an open canvas for an extensive transformation! HURRY! (id:46923)
Property Details
| MLS® Number | E4406449 |
| Property Type | Single Family |
| Neigbourhood | Bearspaw (Edmonton) |
| AmenitiesNearBy | Playground, Public Transit, Schools, Shopping |
| Features | See Remarks |
Building
| BathroomTotal | 4 |
| BedroomsTotal | 6 |
| Appliances | Dishwasher, Dryer, Hood Fan, Refrigerator, Stove, Washer |
| BasementDevelopment | Finished |
| BasementType | Full (finished) |
| ConstructedDate | 1984 |
| ConstructionStyleAttachment | Detached |
| HalfBathTotal | 1 |
| HeatingType | Forced Air |
| StoriesTotal | 2 |
| SizeInterior | 1822.9759 Sqft |
| Type | House |
Parking
| Attached Garage |
Land
| Acreage | No |
| FenceType | Fence |
| LandAmenities | Playground, Public Transit, Schools, Shopping |
| SizeIrregular | 670.42 |
| SizeTotal | 670.42 M2 |
| SizeTotalText | 670.42 M2 |
Rooms
| Level | Type | Length | Width | Dimensions |
|---|---|---|---|---|
| Basement | Bedroom 5 | 3.16 m | 3.25 m | 3.16 m x 3.25 m |
| Basement | Bedroom 6 | 3.16 m | 3.13 m | 3.16 m x 3.13 m |
| Basement | Recreation Room | 3.24 m | 9.43 m | 3.24 m x 9.43 m |
| Main Level | Living Room | 5.25 m | 4.36 m | 5.25 m x 4.36 m |
| Main Level | Dining Room | 2.56 m | 3.71 m | 2.56 m x 3.71 m |
| Main Level | Kitchen | 3.36 m | 2.51 m | 3.36 m x 2.51 m |
| Main Level | Family Room | 5.62 m | 3.36 m | 5.62 m x 3.36 m |
| Main Level | Bedroom 2 | 2.63 m | 2.82 m | 2.63 m x 2.82 m |
| Main Level | Breakfast | 3.36 m | 2.21 m | 3.36 m x 2.21 m |
| Upper Level | Primary Bedroom | 4.05 m | 4.1 m | 4.05 m x 4.1 m |
| Upper Level | Bedroom 3 | 2.82 m | 3.77 m | 2.82 m x 3.77 m |
| Upper Level | Bedroom 4 | 2.82 m | 3.88 m | 2.82 m x 3.88 m |
https://www.realtor.ca/real-estate/27415149/10435-12-av-nw-edmonton-bearspaw-edmonton
Interested?
Contact us for more information
Stephen H. Lau
Associate
200-10835 124 St Nw
Edmonton, Alberta T5M 0H4




