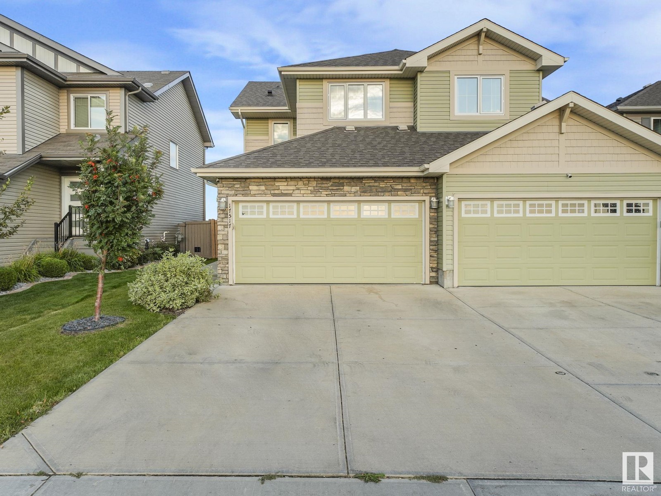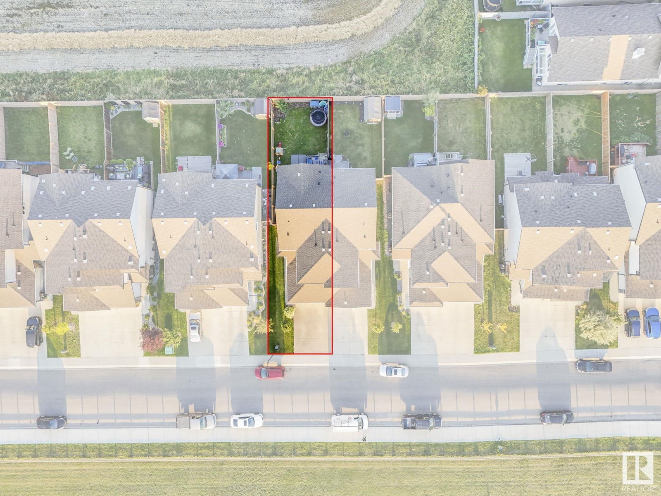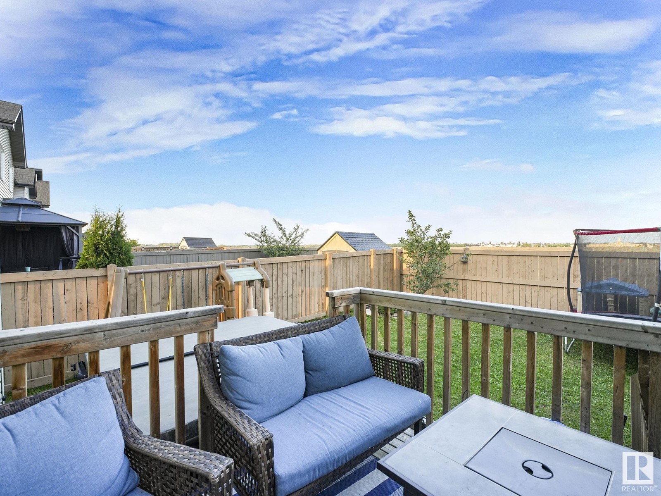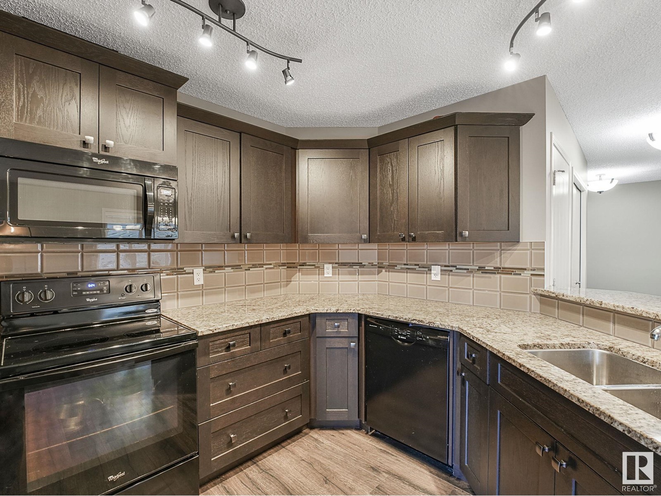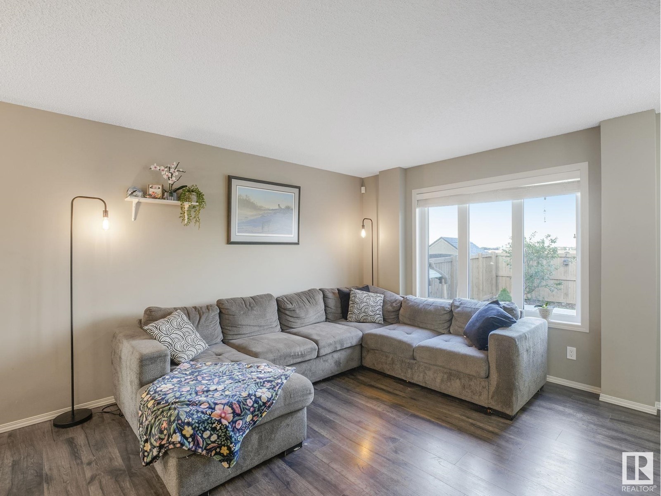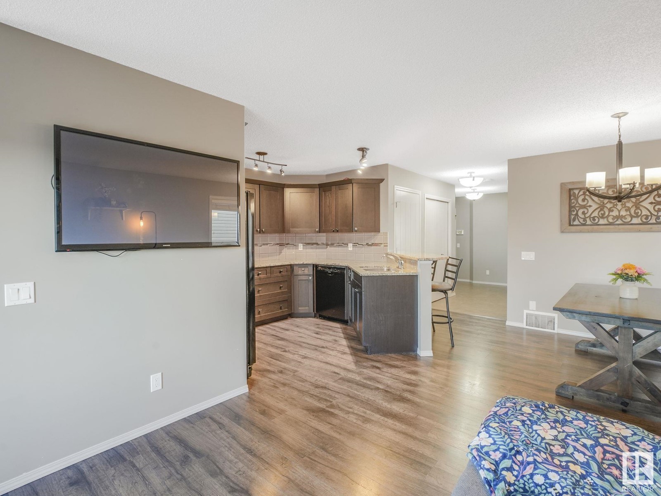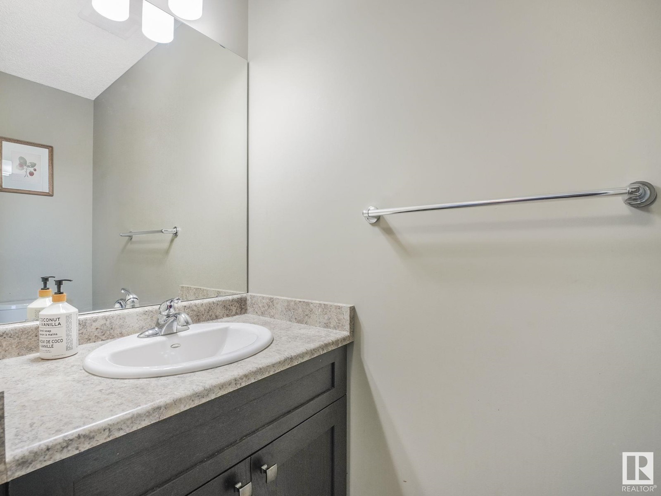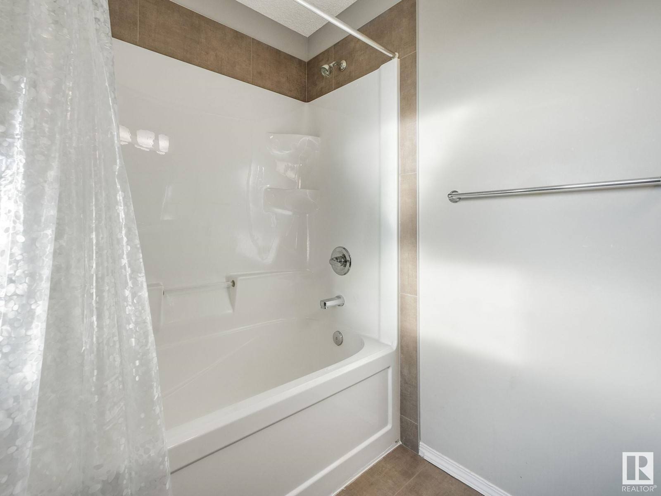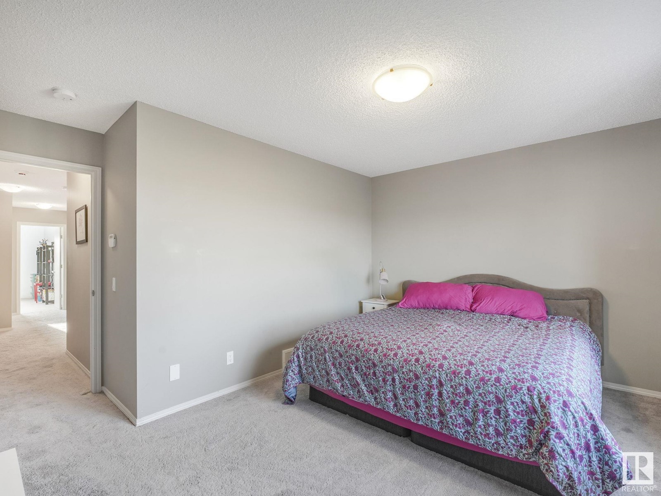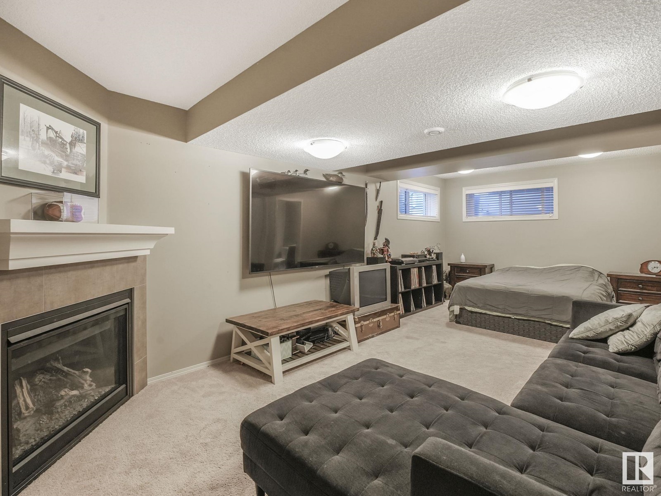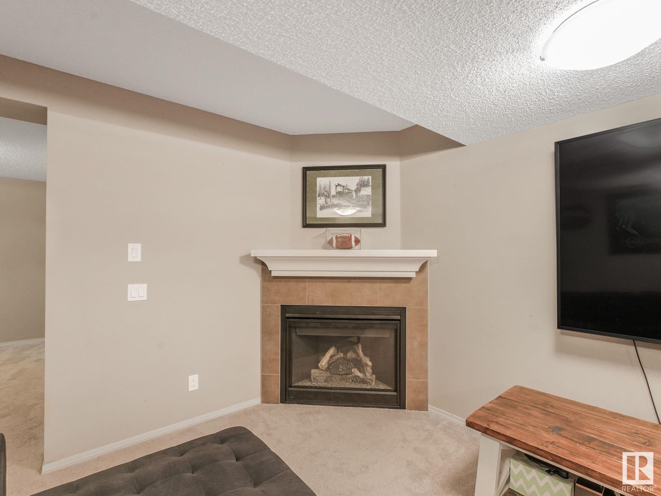17517 120 St Nw Edmonton, Alberta T5X 0K6
$445,000
An exceptional home in Rapperswill, perfectly positioned with serene views backing onto a green space and park at the front, offering ultimate privacy. This home features a fully finished basement by the builder, complete with a cozy gas fireplaceideal for relaxation. Step inside to a spacious foyer, leading to an open-concept living and dining area, seamlessly connected to a large kitchen with ample storage. The main floor also boasts a versatile office or den, perfect for working from home or creating a cozy retreat. Upstairs, you'll find three generously sized bedrooms, including a luxurious primary suite with a large ensuite bath and walk-in closet. The fully finished basement offers even more living space, with an additional bedroom, a full bath, and a spacious bonus area perfect for a family room, media space, or gym. Other features include central AC and deck. This home offers the perfect blend of privacy, convenience, and qualityan unbeatable opportunity in a highly desirable location. (id:46923)
Property Details
| MLS® Number | E4406510 |
| Property Type | Single Family |
| Neigbourhood | Rapperswill |
| AmenitiesNearBy | Park, Golf Course, Playground, Public Transit, Schools, Shopping |
| Features | See Remarks, Park/reserve |
| Structure | Deck |
Building
| BathroomTotal | 4 |
| BedroomsTotal | 4 |
| Appliances | Dishwasher, Dryer, Microwave Range Hood Combo, Refrigerator, Stove, Washer |
| BasementDevelopment | Finished |
| BasementType | Full (finished) |
| ConstructedDate | 2016 |
| ConstructionStyleAttachment | Semi-detached |
| CoolingType | Central Air Conditioning |
| HalfBathTotal | 1 |
| HeatingType | Forced Air |
| StoriesTotal | 2 |
| SizeInterior | 1573.0379 Sqft |
| Type | Duplex |
Parking
| Attached Garage |
Land
| Acreage | No |
| FenceType | Fence |
| LandAmenities | Park, Golf Course, Playground, Public Transit, Schools, Shopping |
| SizeIrregular | 278.52 |
| SizeTotal | 278.52 M2 |
| SizeTotalText | 278.52 M2 |
Rooms
| Level | Type | Length | Width | Dimensions |
|---|---|---|---|---|
| Above | Living Room | 12'9 x 22'2 | ||
| Above | Kitchen | 9'9 x 11'2 | ||
| Above | Den | 7'8 x 7'11 | ||
| Above | Primary Bedroom | 13'8 x 13'6 | ||
| Above | Bedroom 2 | 10'1 x 10'8 | ||
| Above | Bedroom 3 | 11'1 x 13'3 | ||
| Basement | Bedroom 4 | 11'1 x 6'11 |
https://www.realtor.ca/real-estate/27416404/17517-120-st-nw-edmonton-rapperswill
Interested?
Contact us for more information
Andrijana Jakovleska
Associate
201-2333 90b St Sw
Edmonton, Alberta T6X 1V8

