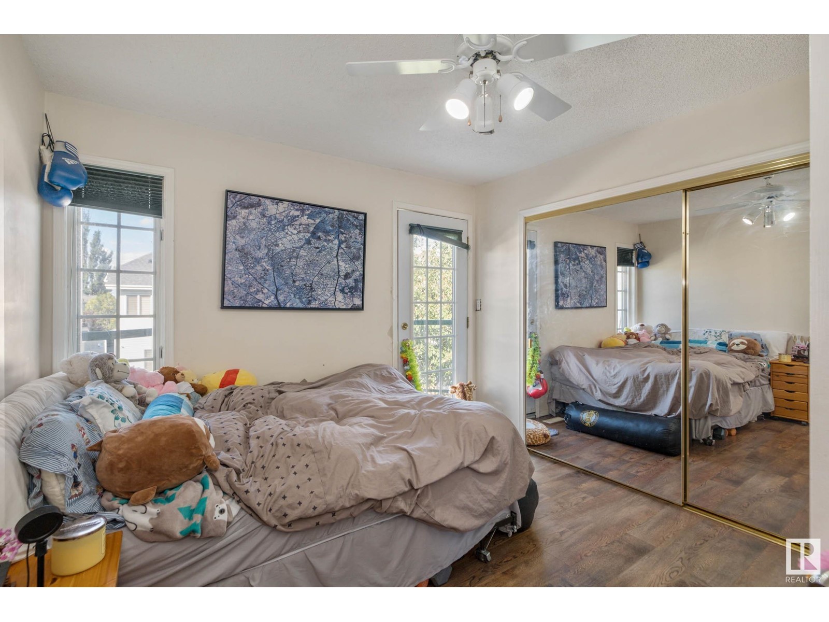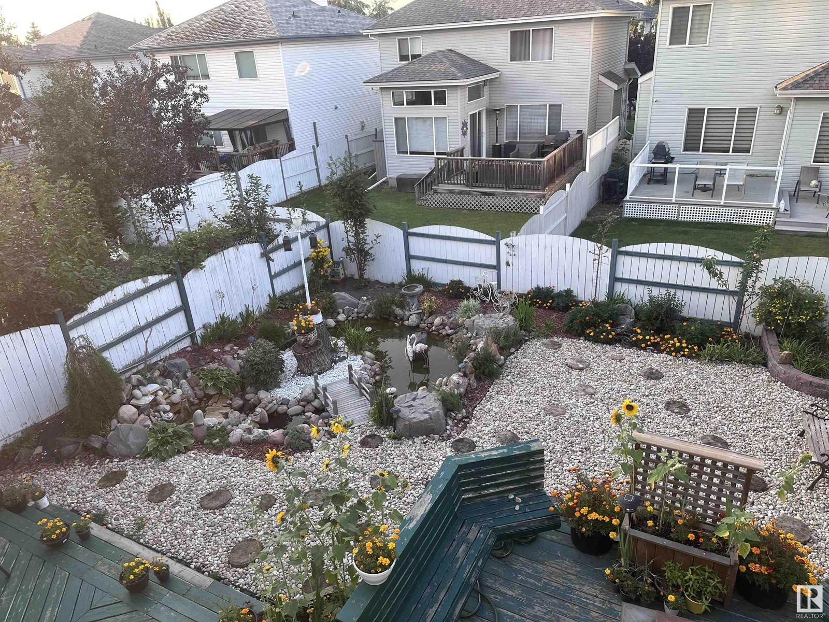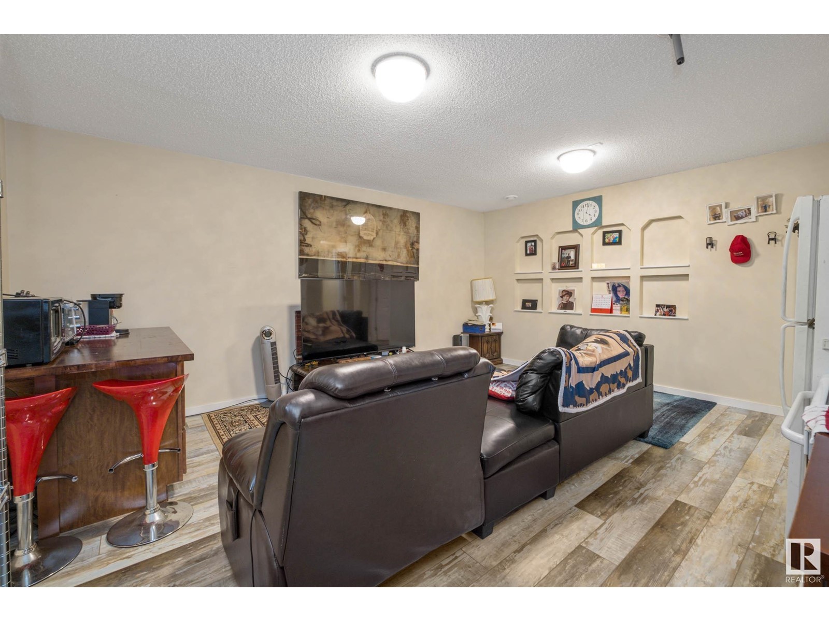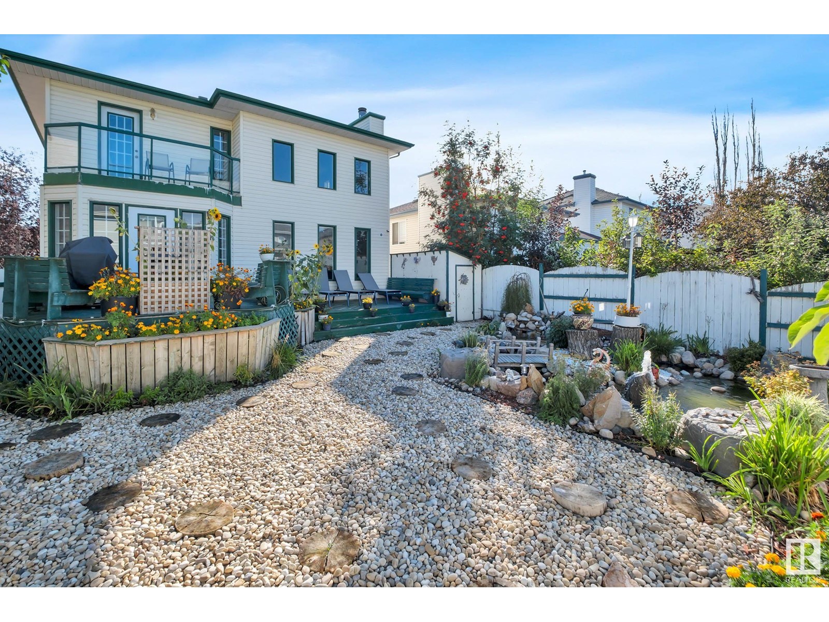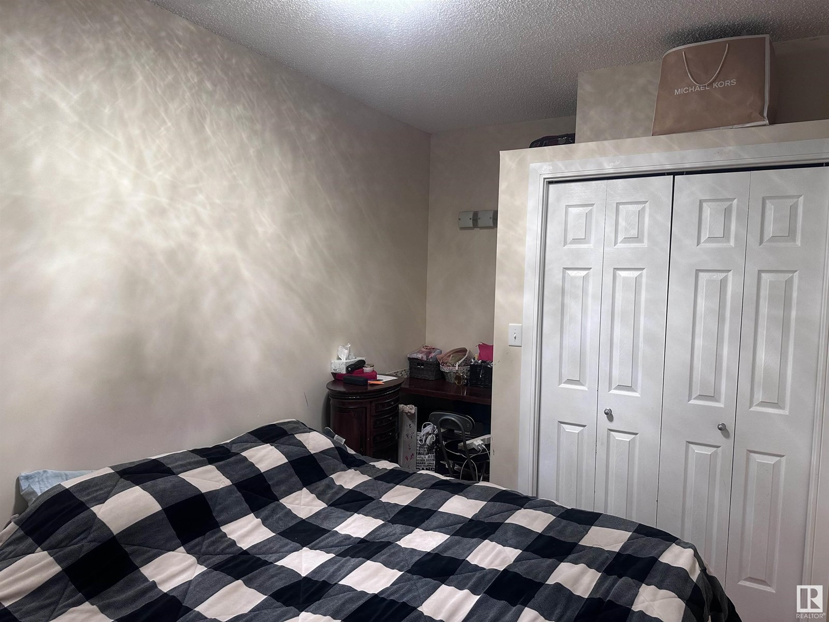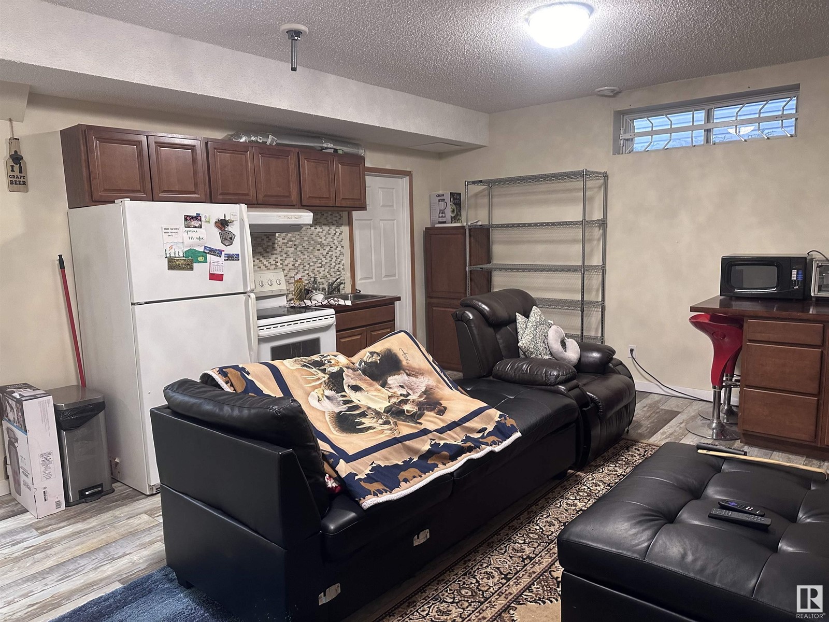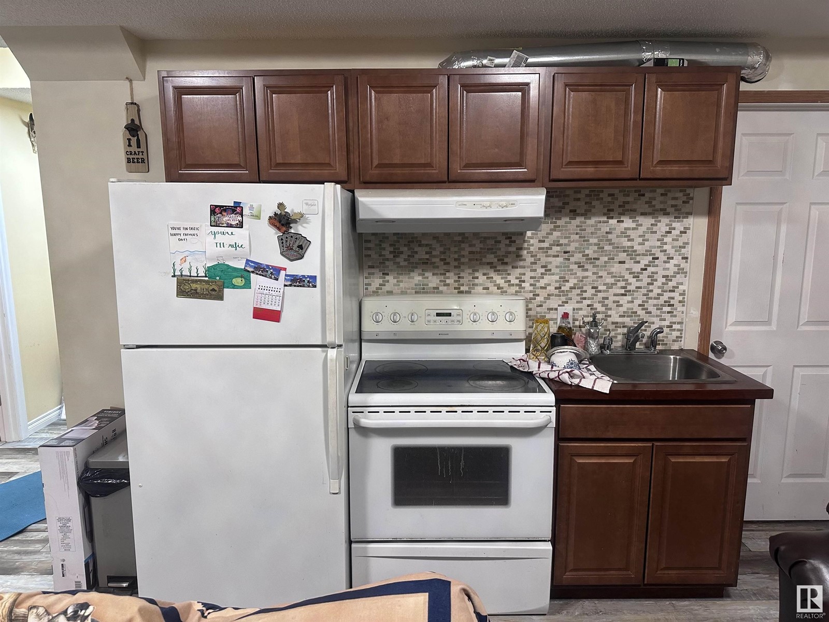3212 40 Av Nw Nw Edmonton, Alberta T6T 1J6
$489,999
Warm & Inviting, upon entering this 2 story home you will feel its charm. From the Parlor/Sitting Room entrance, the Gorgeous Custom designed story & a half home. Vaulted living room with gas fireplace mantel custom wall, large bright windows & an open concept floorplan kitchen, dining, living area. Patio doors leading out to a maintenance free yard & large 2 tiered deck. Feature Waterfall and Pond surrounded by rocks & plants in the fully fenced rear yard. Back inside on the main you have a half 3 piece bathroom, main floor laundry, garage access & a 2nd side entrance door. Upstairs are 3 good sized bedrooms including the primary room with its own private deck, & access to the 4 piece bathroom with corner jetted soaker tub. On the lower level are 2 more spacious bedrooms, a second kitchen, 3 piece bathroom & a stacker washer/dryer. This living space with its own self containment and appliances. This home boasts a double attached garage & enough parking out front for more than 4 vehicles on its driveway. (id:46923)
Property Details
| MLS® Number | E4406505 |
| Property Type | Single Family |
| Neigbourhood | Larkspur |
| AmenitiesNearBy | Playground, Schools, Shopping, Ski Hill |
| Features | Cul-de-sac, Private Setting, See Remarks, Flat Site, No Back Lane |
| ParkingSpaceTotal | 6 |
| Structure | Deck, Porch, Patio(s) |
Building
| BathroomTotal | 3 |
| BedroomsTotal | 5 |
| Appliances | Dishwasher, Dryer, Garage Door Opener Remote(s), Garage Door Opener, Hood Fan, Oven - Built-in, Microwave, Refrigerator, Storage Shed, Central Vacuum, Window Coverings, See Remarks, Two Stoves, Two Washers |
| BasementDevelopment | Other, See Remarks |
| BasementType | See Remarks (other, See Remarks) |
| CeilingType | Vaulted |
| ConstructedDate | 1993 |
| ConstructionStyleAttachment | Detached |
| FireplaceFuel | Gas |
| FireplacePresent | Yes |
| FireplaceType | Unknown |
| HeatingType | Forced Air |
| StoriesTotal | 2 |
| SizeInterior | 1542.0378 Sqft |
| Type | House |
Parking
| Attached Garage | |
| Parking Pad | |
| See Remarks |
Land
| Acreage | No |
| FenceType | Fence |
| LandAmenities | Playground, Schools, Shopping, Ski Hill |
| SizeIrregular | 409.25 |
| SizeTotal | 409.25 M2 |
| SizeTotalText | 409.25 M2 |
| SurfaceWater | Ponds |
Rooms
| Level | Type | Length | Width | Dimensions |
|---|---|---|---|---|
| Lower Level | Bedroom 4 | Measurements not available | ||
| Lower Level | Bedroom 5 | Measurements not available | ||
| Lower Level | Second Kitchen | Measurements not available | ||
| Lower Level | Laundry Room | Measurements not available | ||
| Main Level | Living Room | 4.57 m | 3.81 m | 4.57 m x 3.81 m |
| Main Level | Kitchen | 3.5 m | 2.68 m | 3.5 m x 2.68 m |
| Upper Level | Primary Bedroom | 3.73 m | 3.2 m | 3.73 m x 3.2 m |
| Upper Level | Bedroom 2 | 3.58 m | 2.74 m | 3.58 m x 2.74 m |
| Upper Level | Bedroom 3 | 3.58 m | 2.74 m | 3.58 m x 2.74 m |
https://www.realtor.ca/real-estate/27416399/3212-40-av-nw-nw-edmonton-larkspur
Interested?
Contact us for more information
Trevor Roszell
Associate
116-150 Chippewa Rd
Sherwood Park, Alberta T8A 6A2






















