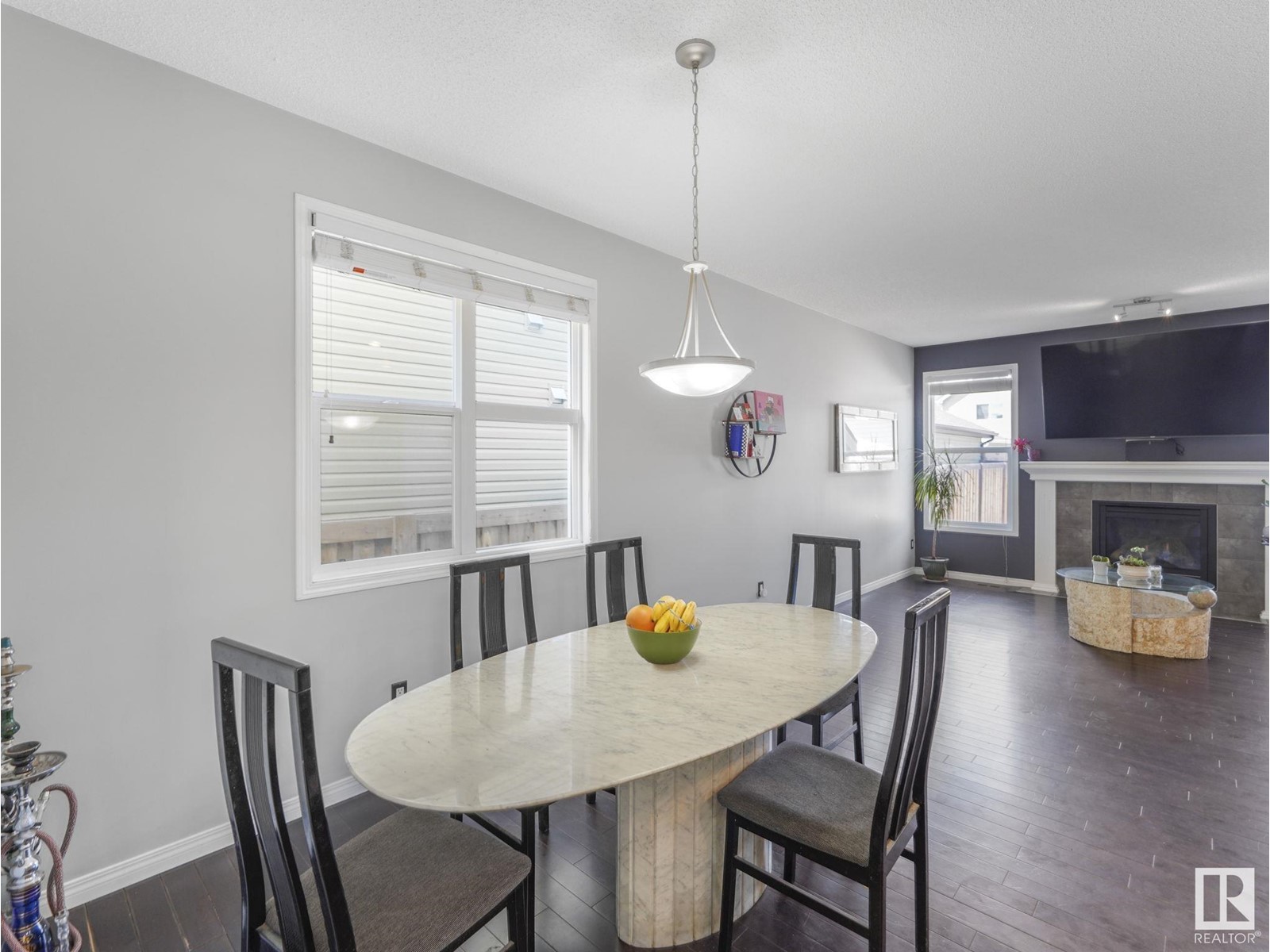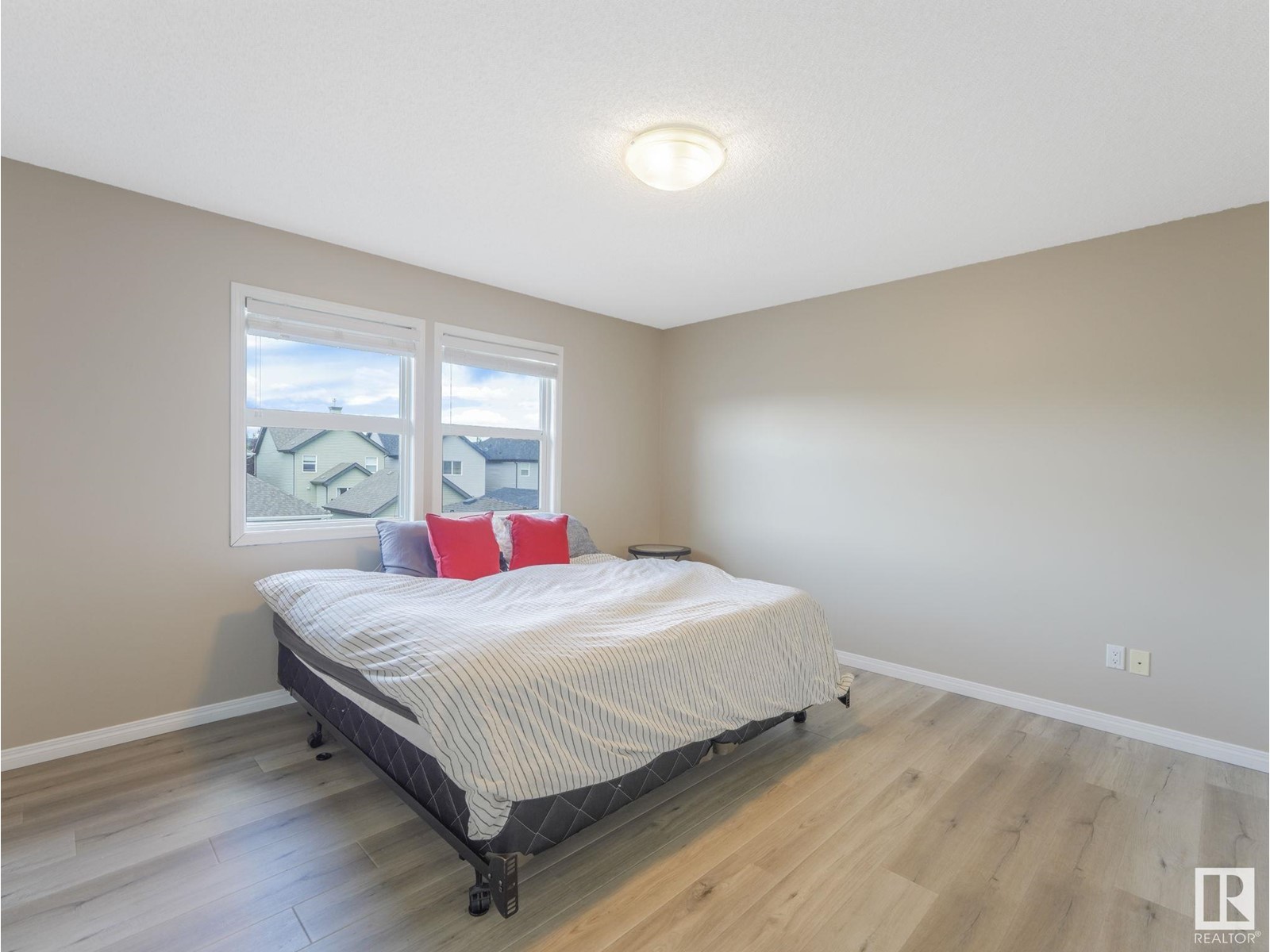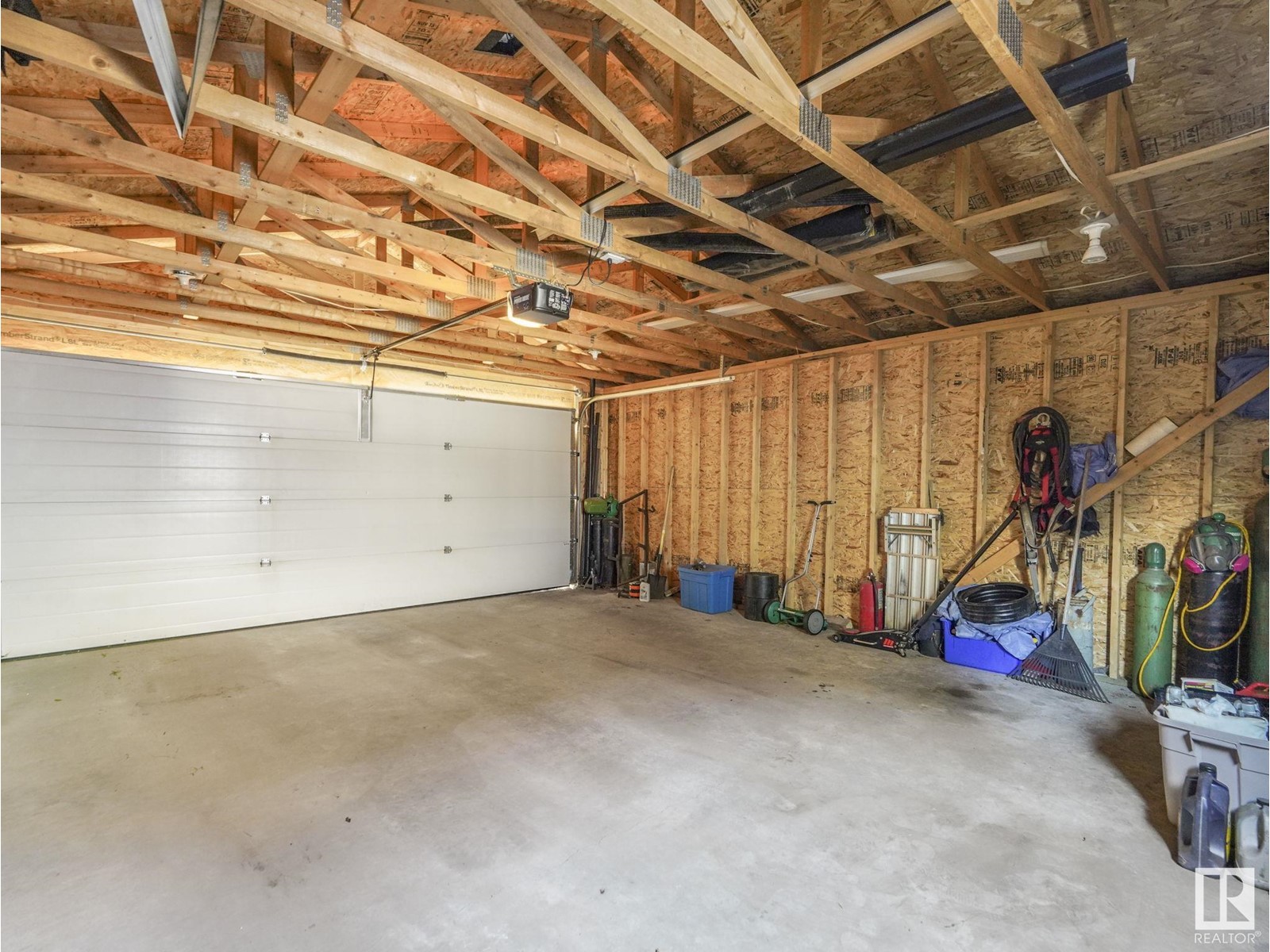623 Allard Bv Sw Edmonton, Alberta T6W 0W6
$499,900
Beauty in Allard -a well appointed 1817 sq ft family home with 9' main floor ceilings! This home has an expansive floor plan, offering a walk-in entry closet, spacious & bright main floor den which can also be used as a 4th bedroom/office. The kitchen includes a raised island with an eating bar opening up to a great room with cozy gas fire place. As you head upstairs one can appreciate the brand new carpet and luxury vinyl plank flooring recently installed throughout the whole second floor. An additional three bedrooms upstairs-two of which are full sized masters perfect to accommodate extended family/guests. A full size laundry room with ample space and two full bathrooms top off this large 2nd floor. Backyard is extremely low maintenance ready for green turf, with an 18x22 foot deck and don't forget the detached double car garage. Basement is unfinished with rough in plumbing, ready for your own touch or with minimal effort you can put in the side entrance and develop a legal suite! (id:46923)
Property Details
| MLS® Number | E4406517 |
| Property Type | Single Family |
| Neigbourhood | Allard |
| AmenitiesNearBy | Schools, Shopping |
| Features | Lane, Exterior Walls- 2x6" |
| Structure | Deck |
Building
| BathroomTotal | 3 |
| BedroomsTotal | 4 |
| Amenities | Ceiling - 9ft |
| Appliances | Dishwasher, Dryer, Garage Door Opener, Hood Fan, Refrigerator, Stove, Washer |
| BasementDevelopment | Unfinished |
| BasementType | Full (unfinished) |
| ConstructedDate | 2011 |
| ConstructionStyleAttachment | Detached |
| FireplaceFuel | Gas |
| FireplacePresent | Yes |
| FireplaceType | Unknown |
| HalfBathTotal | 1 |
| HeatingType | Forced Air |
| StoriesTotal | 2 |
| SizeInterior | 1817.8092 Sqft |
| Type | House |
Parking
| Detached Garage |
Land
| Acreage | No |
| FenceType | Fence |
| LandAmenities | Schools, Shopping |
Rooms
| Level | Type | Length | Width | Dimensions |
|---|---|---|---|---|
| Main Level | Living Room | 4.42 m | 4.47 m | 4.42 m x 4.47 m |
| Main Level | Dining Room | 2.69 m | 3.24 m | 2.69 m x 3.24 m |
| Main Level | Kitchen | 3.72 m | 5.57 m | 3.72 m x 5.57 m |
| Main Level | Bedroom 4 | 2.26 m | 3.51 m | 2.26 m x 3.51 m |
| Main Level | Other | 3.36 m | 4.28 m | 3.36 m x 4.28 m |
| Upper Level | Primary Bedroom | 4.15 m | 4.53 m | 4.15 m x 4.53 m |
| Upper Level | Bedroom 2 | 2.78 m | 3.47 m | 2.78 m x 3.47 m |
| Upper Level | Bedroom 3 | 3.56 m | 3.87 m | 3.56 m x 3.87 m |
| Upper Level | Laundry Room | 1.73 m | 2.08 m | 1.73 m x 2.08 m |
https://www.realtor.ca/real-estate/27416410/623-allard-bv-sw-edmonton-allard
Interested?
Contact us for more information
Keith Lopushinsky
Associate
203-14101 West Block Dr
Edmonton, Alberta T5N 1L5
















































