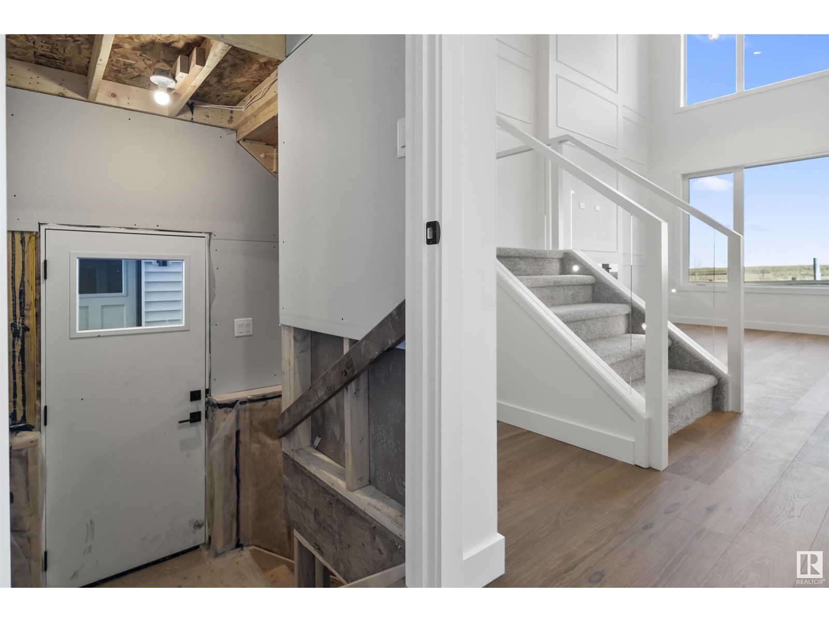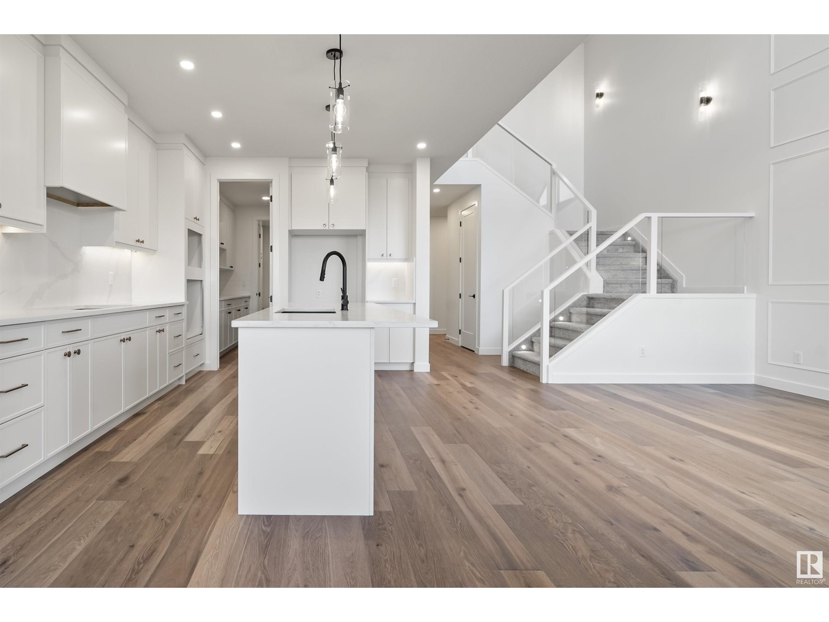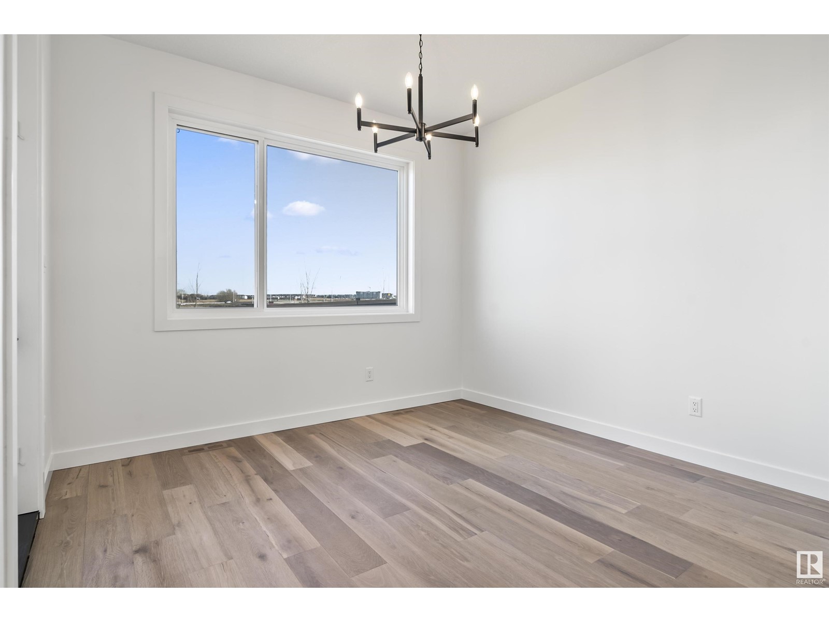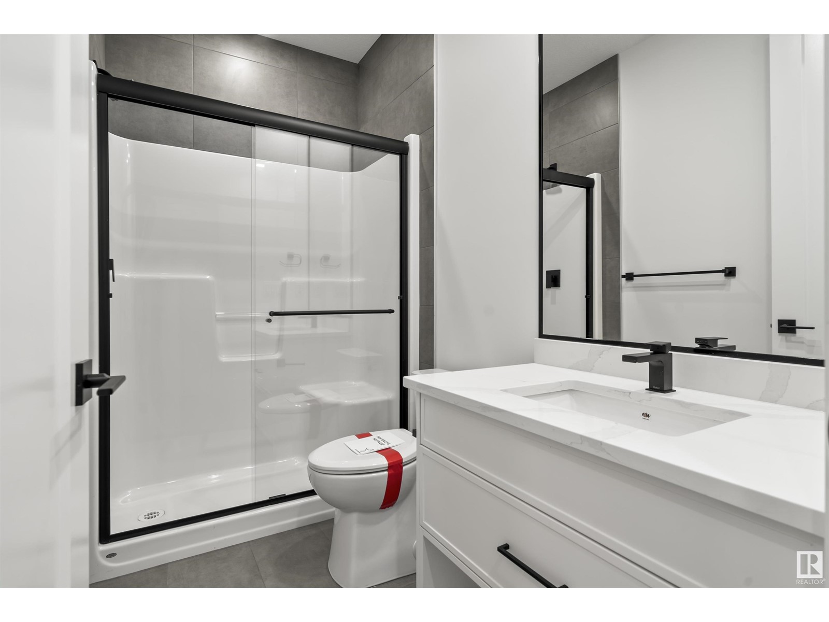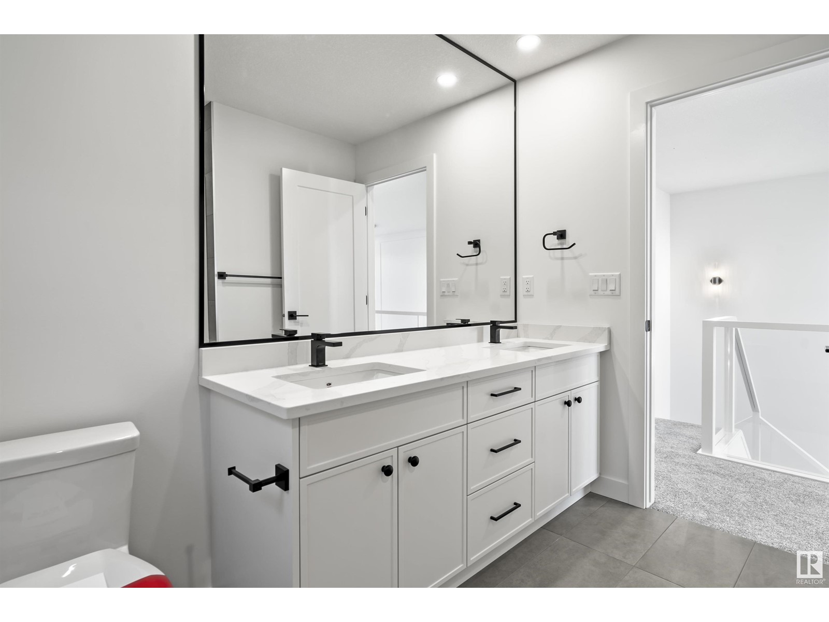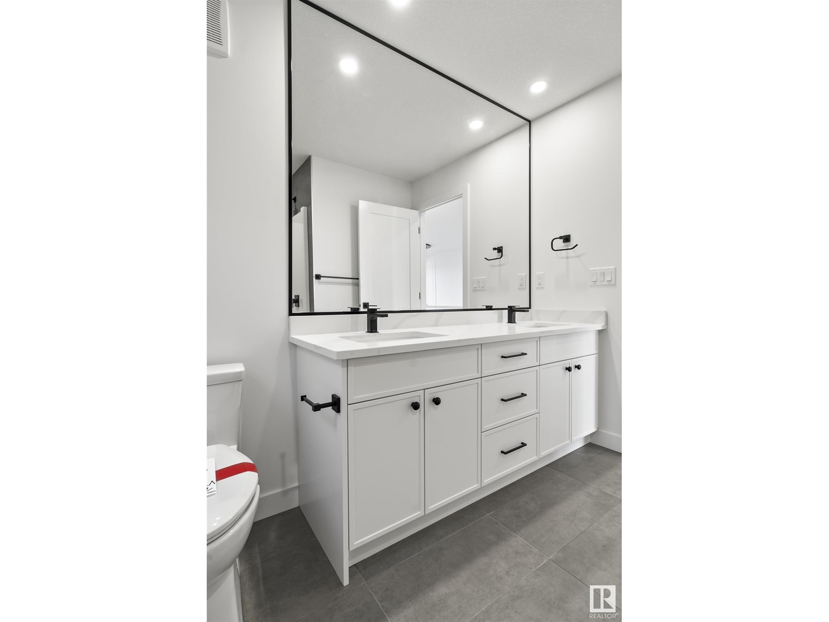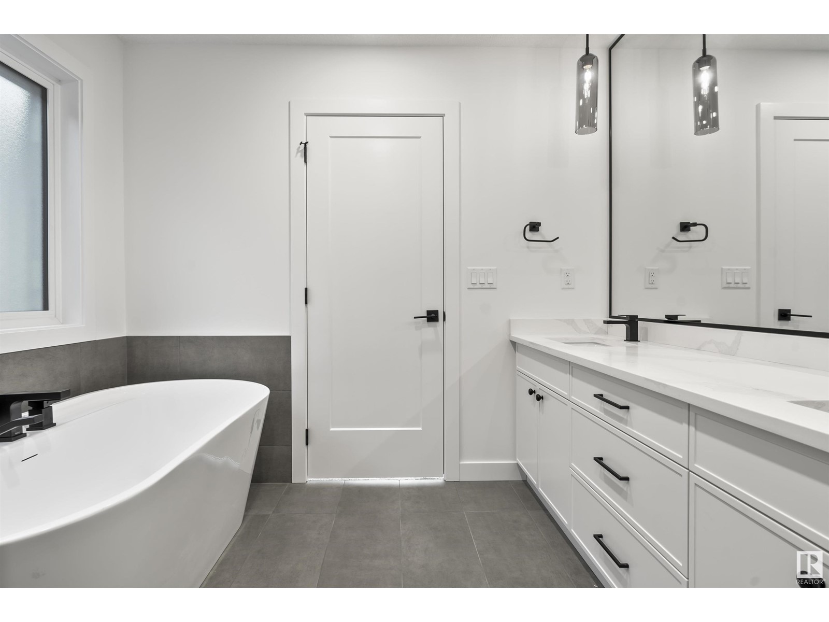1513 Podersky Pl Sw Edmonton, Alberta T6W 4W4
$799,000
Step into modern luxury in the highly desirable Paisley community! This brand-new 2,438 SF home offers the perfect mix of space and elegance. Featuring four large bedrooms and three full bathrooms, it’s ideal for families seeking room to grow. The main floor den is perfect for a home office or study, while the spacious kitchen and spice kitchen make meal prep effortless. The stunning open-to-above living room brings a sense of grandeur, perfect for entertaining. With a double attached garage and a versatile upper-level bonus room, this home is designed for flexibility. The added legal 2-bedroom basement suite offers excellent potential for rental income or mortgage offset. Enjoy the private backyard with no rear neighbors, perfect for relaxation. Don’t miss this incredible opportunity to call Paisley home! (id:46923)
Property Details
| MLS® Number | E4406521 |
| Property Type | Single Family |
| Neigbourhood | Paisley |
| Amenities Near By | Airport, Golf Course, Public Transit, Shopping |
| Features | Cul-de-sac, Closet Organizers |
Building
| Bathroom Total | 4 |
| Bedrooms Total | 6 |
| Amenities | Ceiling - 9ft |
| Appliances | Garage Door Opener Remote(s), Garage Door Opener |
| Basement Development | Finished |
| Basement Features | Suite |
| Basement Type | Full (finished) |
| Constructed Date | 2024 |
| Construction Style Attachment | Detached |
| Heating Type | Forced Air |
| Stories Total | 2 |
| Size Interior | 2,439 Ft2 |
| Type | House |
Parking
| Attached Garage |
Land
| Acreage | No |
| Land Amenities | Airport, Golf Course, Public Transit, Shopping |
| Size Irregular | 368 |
| Size Total | 368 M2 |
| Size Total Text | 368 M2 |
Rooms
| Level | Type | Length | Width | Dimensions |
|---|---|---|---|---|
| Basement | Bedroom 5 | 2.95 m | 3.23 m | 2.95 m x 3.23 m |
| Basement | Bedroom 6 | 3.05 m | 3.23 m | 3.05 m x 3.23 m |
| Basement | Second Kitchen | 3.33 m | 3.05 m | 3.33 m x 3.05 m |
| Basement | Breakfast | 3 m | 2.36 m | 3 m x 2.36 m |
| Main Level | Living Room | 3.51 m | 4.57 m | 3.51 m x 4.57 m |
| Main Level | Dining Room | 3.35 m | 3.2 m | 3.35 m x 3.2 m |
| Main Level | Kitchen | 3.66 m | 3.96 m | 3.66 m x 3.96 m |
| Main Level | Den | 3.2 m | 3.2 m | 3.2 m x 3.2 m |
| Main Level | Second Kitchen | 1.6 m | 2.82 m | 1.6 m x 2.82 m |
| Upper Level | Primary Bedroom | 3.81 m | 4.42 m | 3.81 m x 4.42 m |
| Upper Level | Bedroom 2 | 3.12 m | 3.15 m | 3.12 m x 3.15 m |
| Upper Level | Bedroom 3 | 2.82 m | 3.35 m | 2.82 m x 3.35 m |
| Upper Level | Bedroom 4 | 2.82 m | 3.35 m | 2.82 m x 3.35 m |
| Upper Level | Bonus Room | 3.2 m | 3.96 m | 3.2 m x 3.96 m |
https://www.realtor.ca/real-estate/27416518/1513-podersky-pl-sw-edmonton-paisley
Contact Us
Contact us for more information

Ricky Aujla
Associate
rickaujla.c21.ca/
www.instagram.com/luxe.life.realty/
3009 23 St Ne
Calgary, Alberta T2E 7A4
(403) 250-2882

Alia Ibrahim
Associate
www.facebook.com/profile.php?id=100094604646308
www.linkedin.com/in/alia-ibrahim-70455354/
www.instagram.com/alia_realty/
3009 23 St Ne
Calgary, Alberta T2E 7A4
(403) 250-2882



