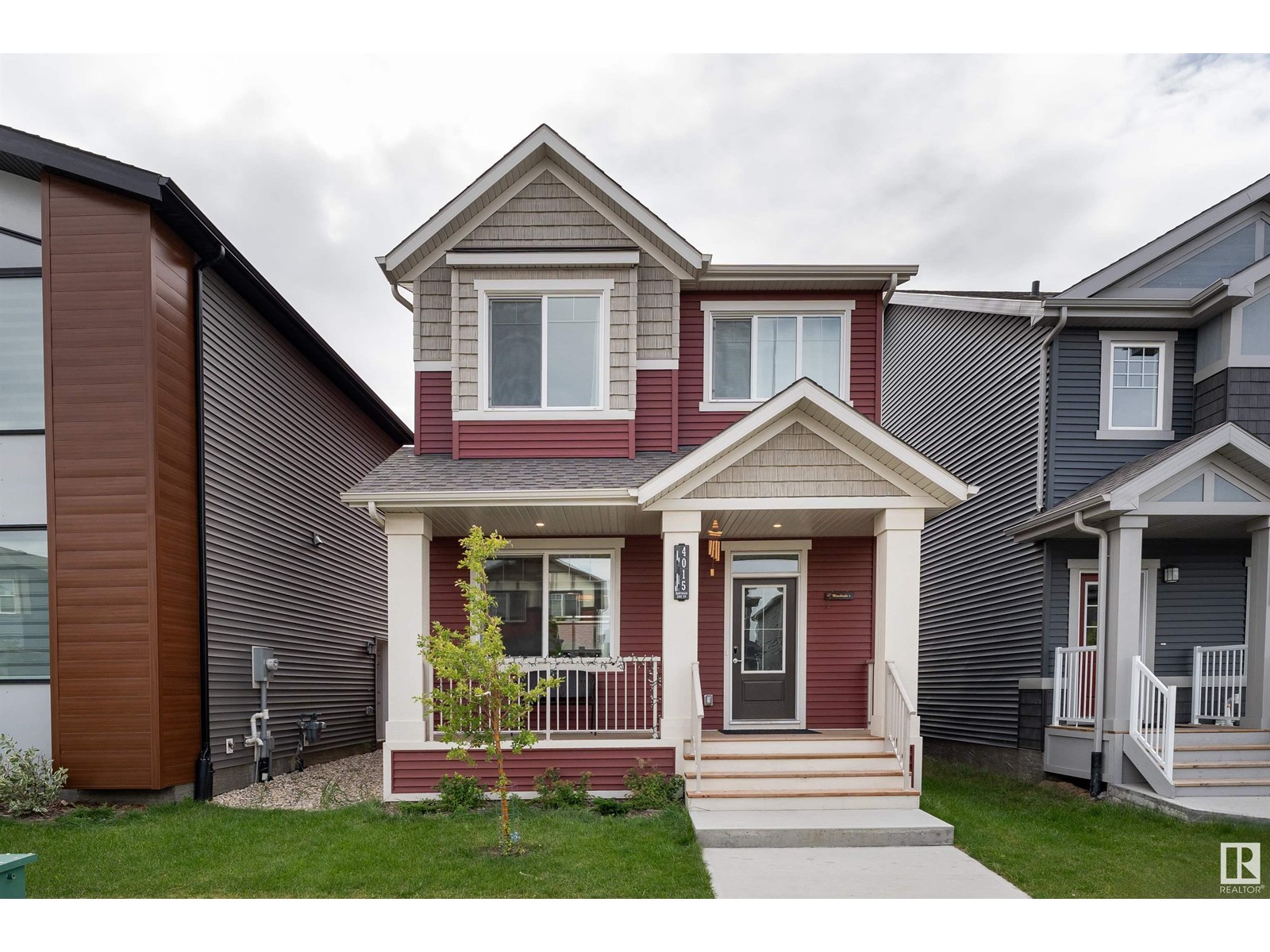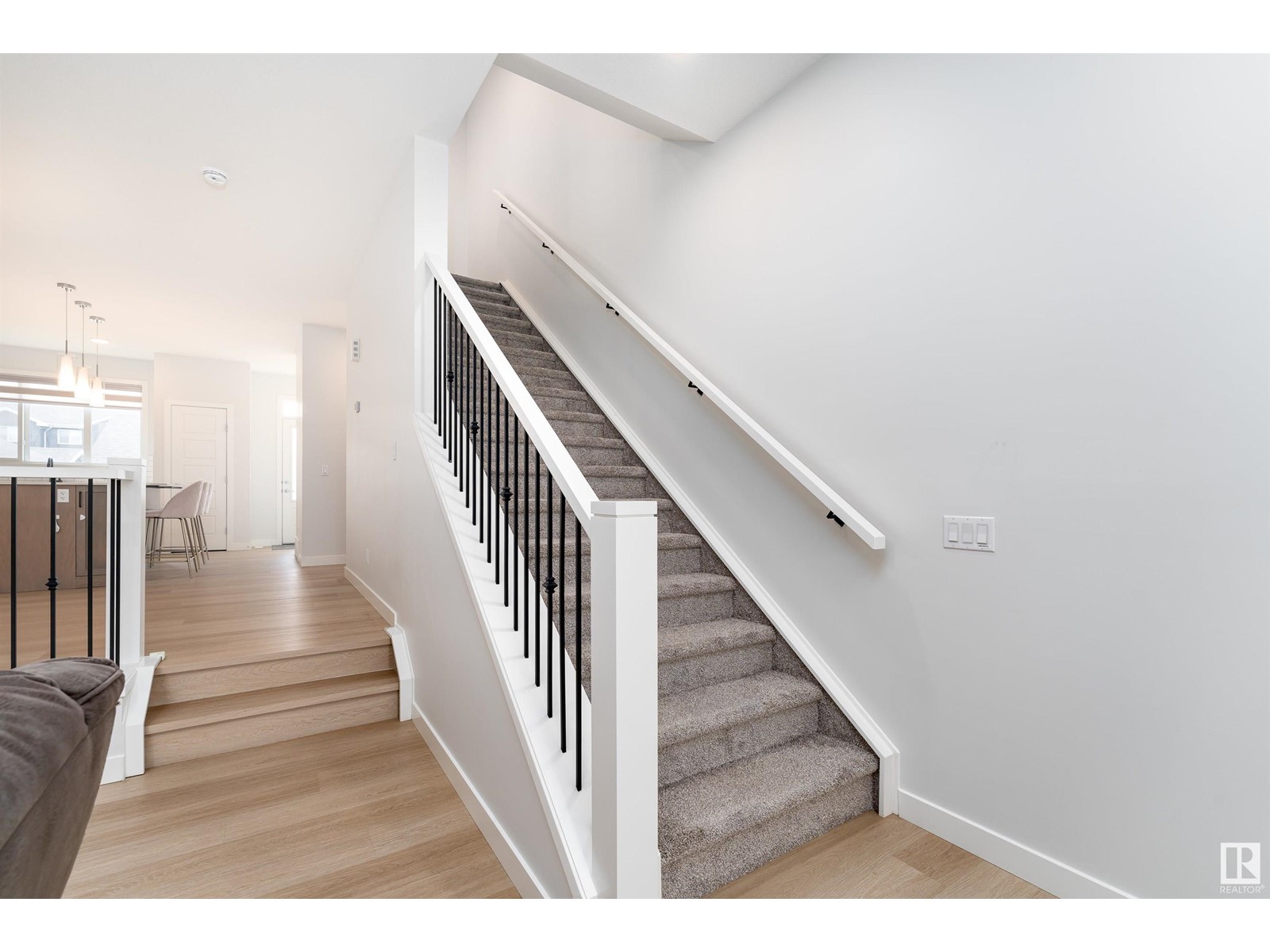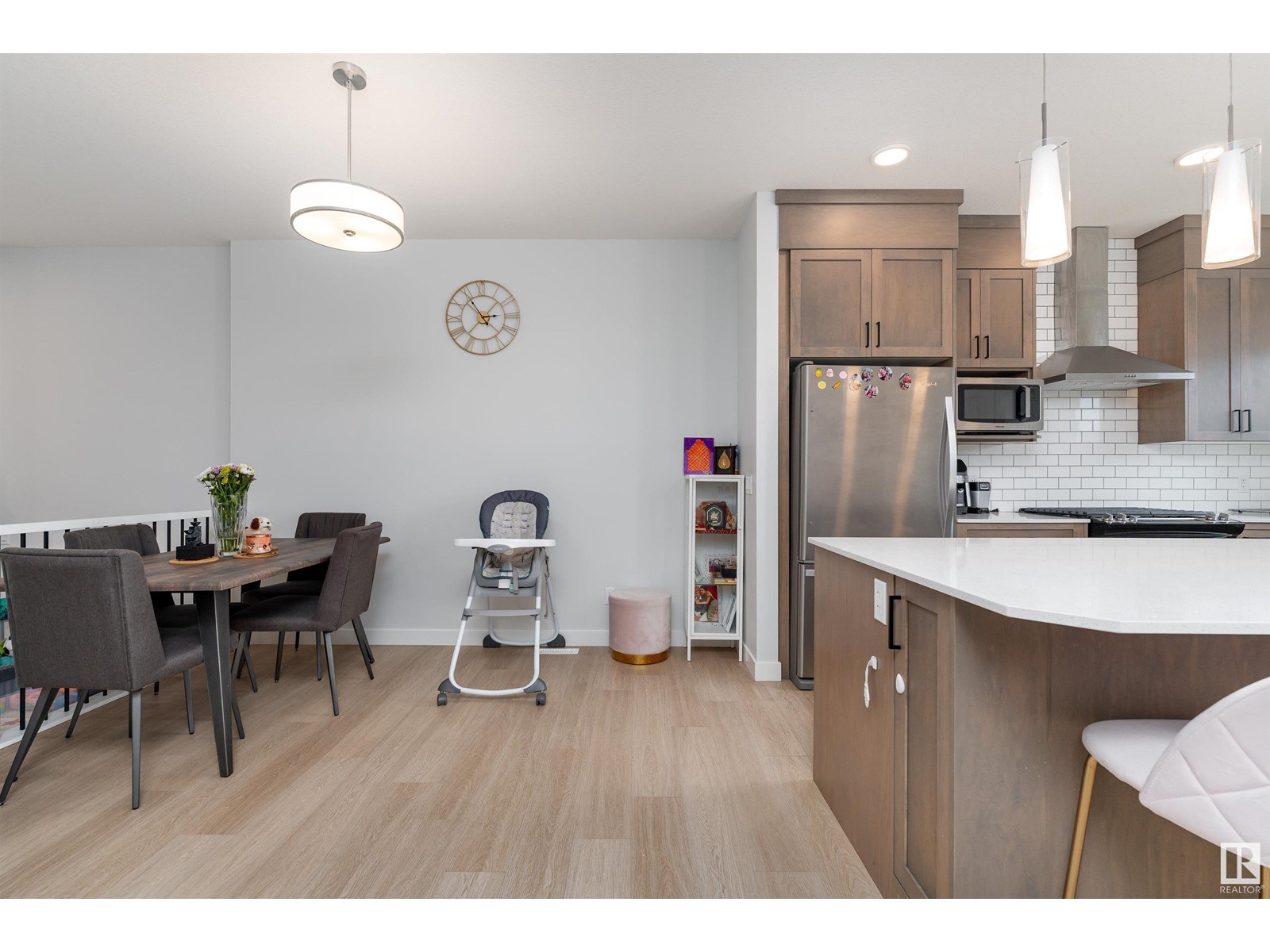4015 Hawthorn Li Sw Edmonton, Alberta T6X 1Y6
$499,900
Dream home in the charming community of The Orchards at Ellersie! This stunning two-storey residence perfectly blends comfort and elegance. As you approach the home, you'll appreciate the welcoming front porchan ideal spot for relaxing. Inside, the tiered living room with its impressive 10ft ceilings creates an open, airy atmosphere perfect for entertaining and family gatherings. The kitchen is a chefs delight, featuring beautiful quartz countertops that provide both style and durability. The upgraded railings on the main floor add a touch of sophistication, while the back steps lead seamlessly to your private yard, offering an easy transition from indoor to outdoor living. The property also includes a double detached garage, providing ample space for vehicles and extra storage. In addition, this home grants you exclusive access to fantastic community amenities. Enjoy the clubhouse with its exciting hockey rink and table tennis facilities. Plus, schools+parks within walking distance! (id:46923)
Open House
This property has open houses!
12:00 pm
Ends at:2:00 pm
Property Details
| MLS® Number | E4406673 |
| Property Type | Single Family |
| Neigbourhood | The Orchards At Ellerslie |
| AmenitiesNearBy | Playground, Public Transit, Schools, Shopping |
| Features | Lane, No Animal Home, No Smoking Home |
Building
| BathroomTotal | 3 |
| BedroomsTotal | 3 |
| Amenities | Ceiling - 10ft, Ceiling - 9ft |
| Appliances | Dishwasher, Dryer, Microwave Range Hood Combo, Refrigerator, Gas Stove(s), Washer |
| BasementDevelopment | Unfinished |
| BasementType | Full (unfinished) |
| ConstructedDate | 2022 |
| ConstructionStyleAttachment | Detached |
| HalfBathTotal | 1 |
| HeatingType | Forced Air |
| StoriesTotal | 2 |
| SizeInterior | 1711.5694 Sqft |
| Type | House |
Parking
| Detached Garage |
Land
| Acreage | No |
| FenceType | Fence |
| LandAmenities | Playground, Public Transit, Schools, Shopping |
| SizeIrregular | 277.91 |
| SizeTotal | 277.91 M2 |
| SizeTotalText | 277.91 M2 |
Rooms
| Level | Type | Length | Width | Dimensions |
|---|---|---|---|---|
| Main Level | Living Room | 5.76m x 5.87m | ||
| Main Level | Dining Room | 4.50m x 3.39m | ||
| Main Level | Kitchen | 4.50m x 3.77m | ||
| Upper Level | Primary Bedroom | 4.14m x 3.61m | ||
| Upper Level | Bedroom 2 | 2.69m x 4.02m | ||
| Upper Level | Bedroom 3 | 2.97m x 5.77m |
https://www.realtor.ca/real-estate/27422272/4015-hawthorn-li-sw-edmonton-the-orchards-at-ellerslie
Interested?
Contact us for more information
Samantha R. Cowan
Associate
105-4990 92 Ave Nw
Edmonton, Alberta T6B 2V4








































