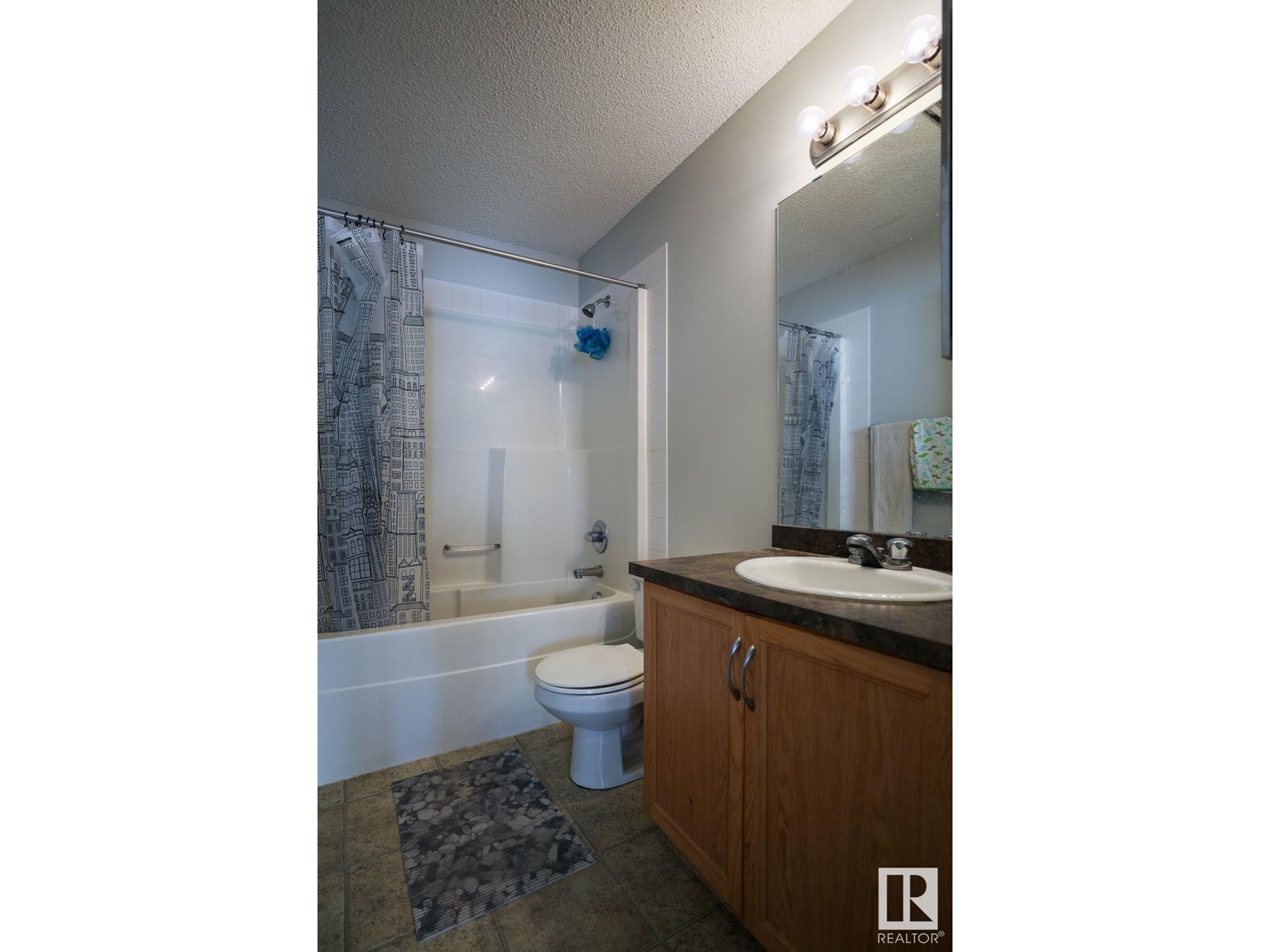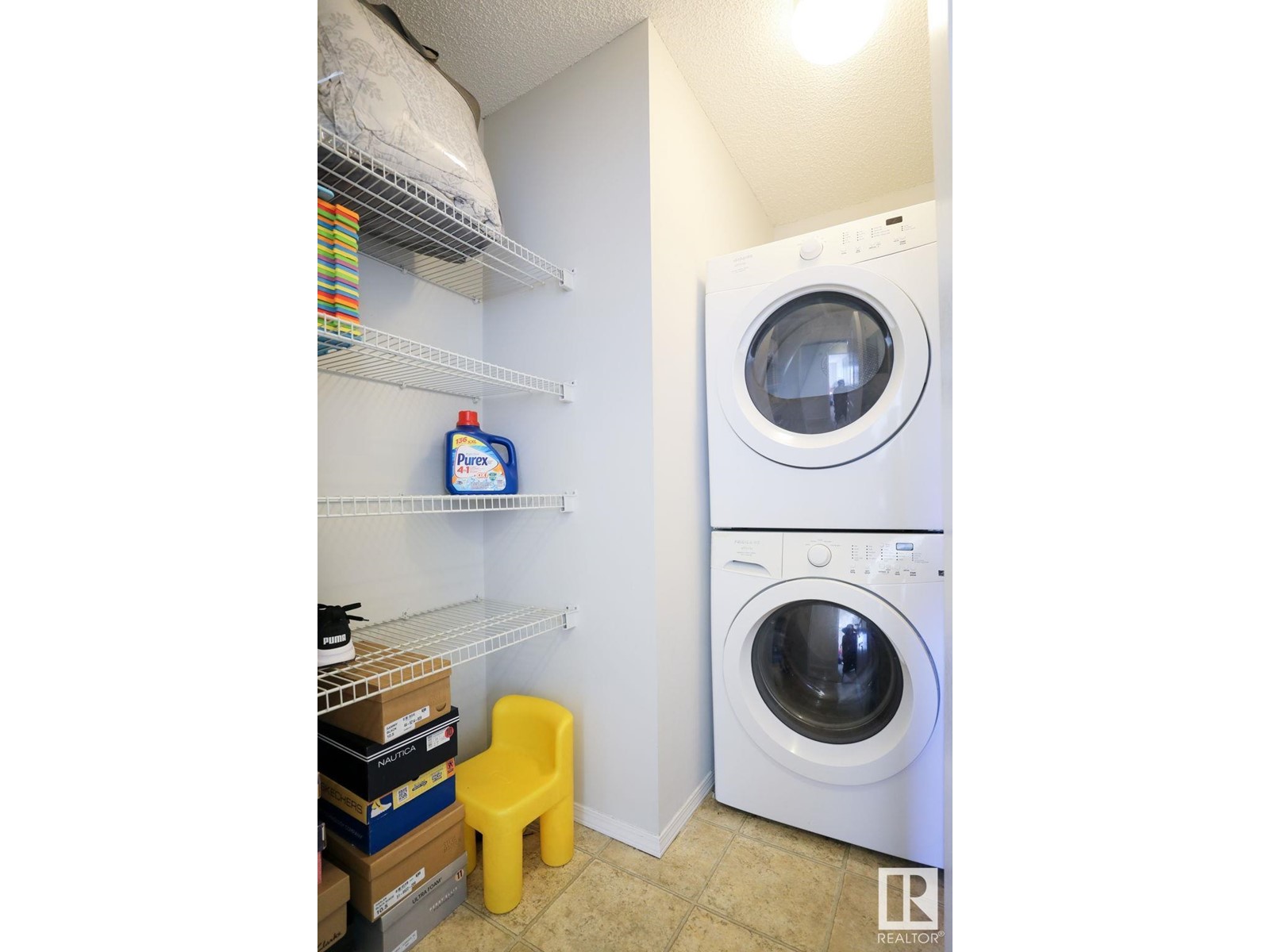#304 309 Clareview Station Dr. Nw Edmonton, Alberta T5Y 0C5
$179,000Maintenance, Exterior Maintenance, Heat, Insurance, Other, See Remarks, Property Management, Water
$443.62 Monthly
Maintenance, Exterior Maintenance, Heat, Insurance, Other, See Remarks, Property Management, Water
$443.62 MonthlyWelcome to this spacious 2-bedroom, 2-bathroom condo featuring: - OPEN CONCEPT LAYOUT with a large living room - IDEAL KITCHEN with all essential appliances and a dedicated dining area - IN-SUITE LAUNDRY with extra storage space - MASTER BEDROOM with a walk-in closet and ENSUITE bathroom - PRIVATE BALCONY for outdoor relaxation - 1 TITLED UNDERGROUND PARKING spot for convenience. Building amenities include a FITNESS ROOM and LOUNGE. The location is unbeatable, close to shopping, schools, restaurants, public transportation (LRT), and major roadways like Manning Drive. GREAT FOR FIRST TIME HOME BUYERS OR INVESTORS!! (Note: The owner is open to updating the entire flooring and completing other essential finishesall included in the price.) (id:46923)
Property Details
| MLS® Number | E4406807 |
| Property Type | Single Family |
| Neigbourhood | Clareview Town Centre |
| AmenitiesNearBy | Playground, Public Transit, Schools, Shopping |
| Features | See Remarks |
| ParkingSpaceTotal | 1 |
Building
| BathroomTotal | 2 |
| BedroomsTotal | 2 |
| Appliances | Dishwasher, Dryer, Microwave, Refrigerator, Stove, Washer |
| BasementType | None |
| ConstructedDate | 2006 |
| HeatingType | Baseboard Heaters |
| SizeInterior | 850.5642 Sqft |
| Type | Apartment |
Parking
| Underground |
Land
| Acreage | No |
| LandAmenities | Playground, Public Transit, Schools, Shopping |
Rooms
| Level | Type | Length | Width | Dimensions |
|---|---|---|---|---|
| Main Level | Living Room | 5.32 m | 4.57 m | 5.32 m x 4.57 m |
| Main Level | Dining Room | Measurements not available | ||
| Main Level | Kitchen | 2.46 m | 3.3 m | 2.46 m x 3.3 m |
| Main Level | Primary Bedroom | 3.59 m | 3.62 m | 3.59 m x 3.62 m |
| Main Level | Bedroom 2 | 3.59 m | 0.06 m | 3.59 m x 0.06 m |
Interested?
Contact us for more information
Mickey Duhra
Associate
201-11823 114 Ave Nw
Edmonton, Alberta T5G 2Y6


























