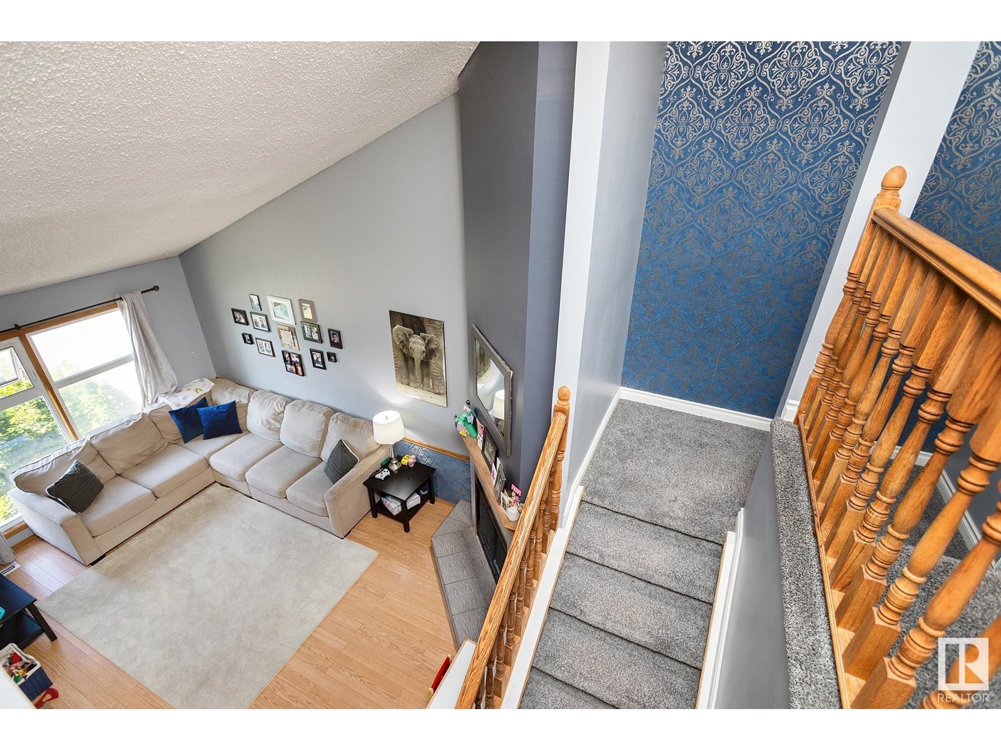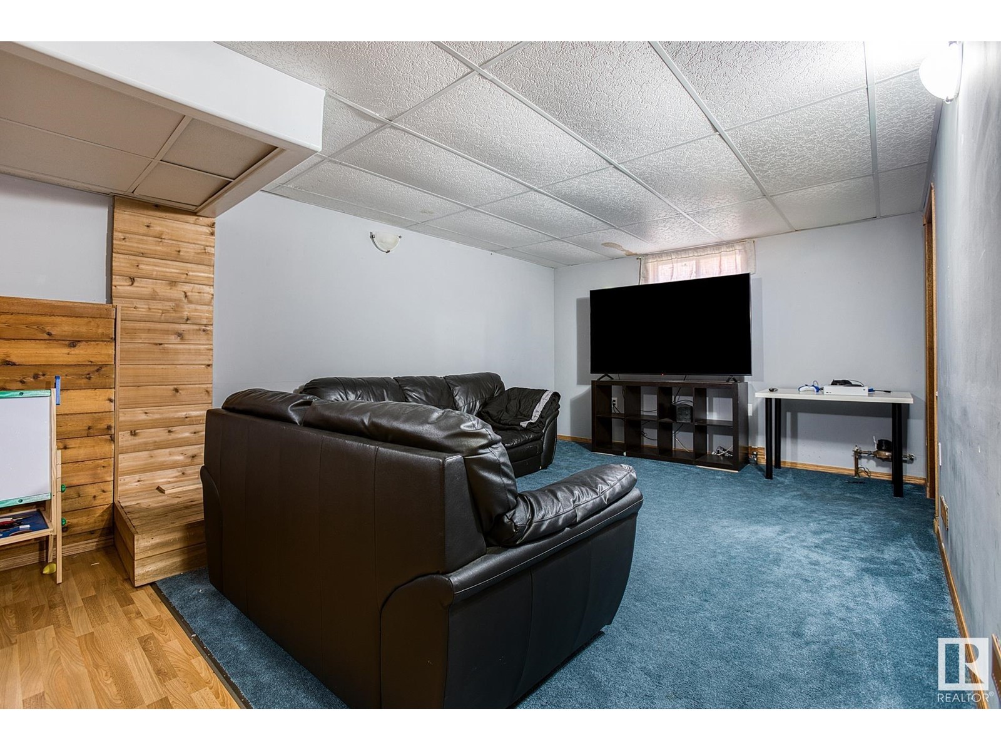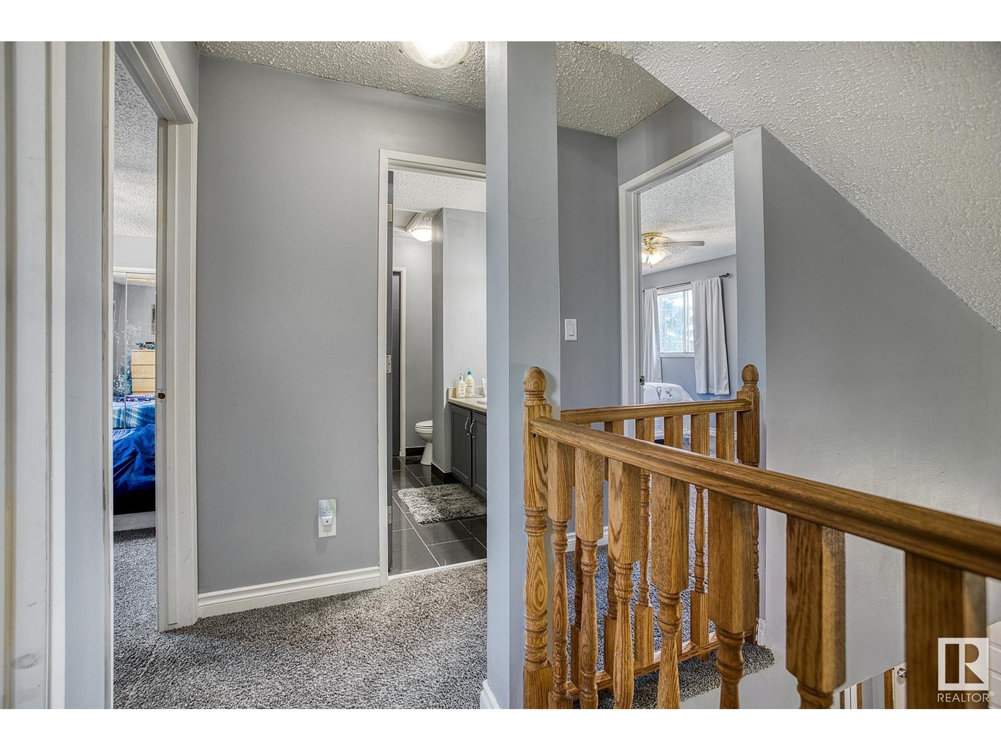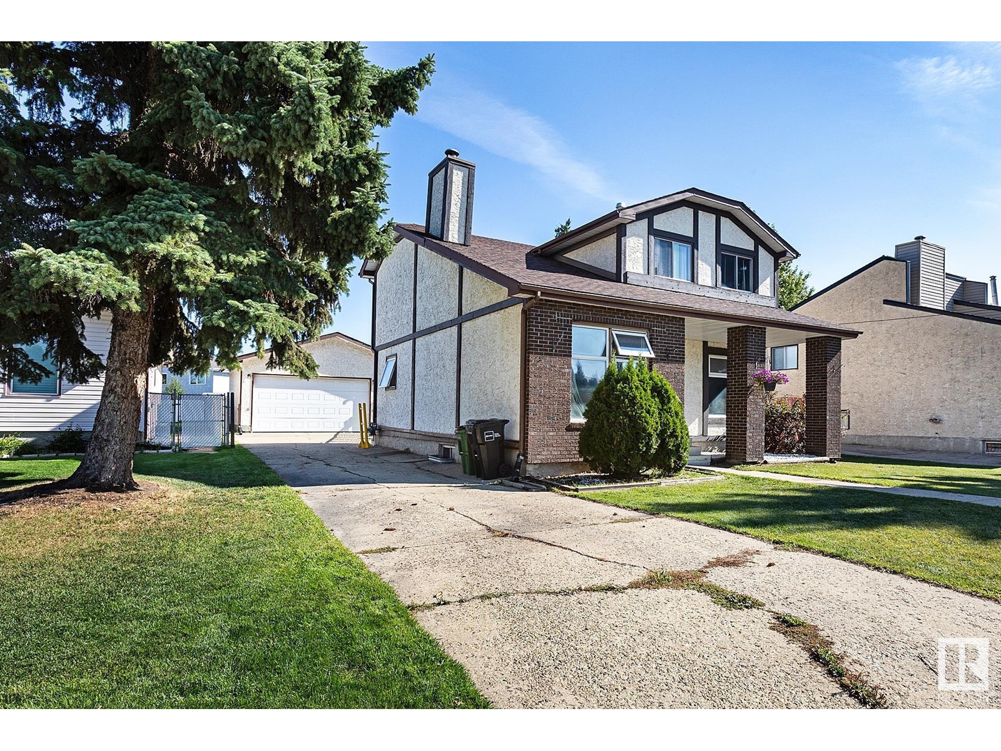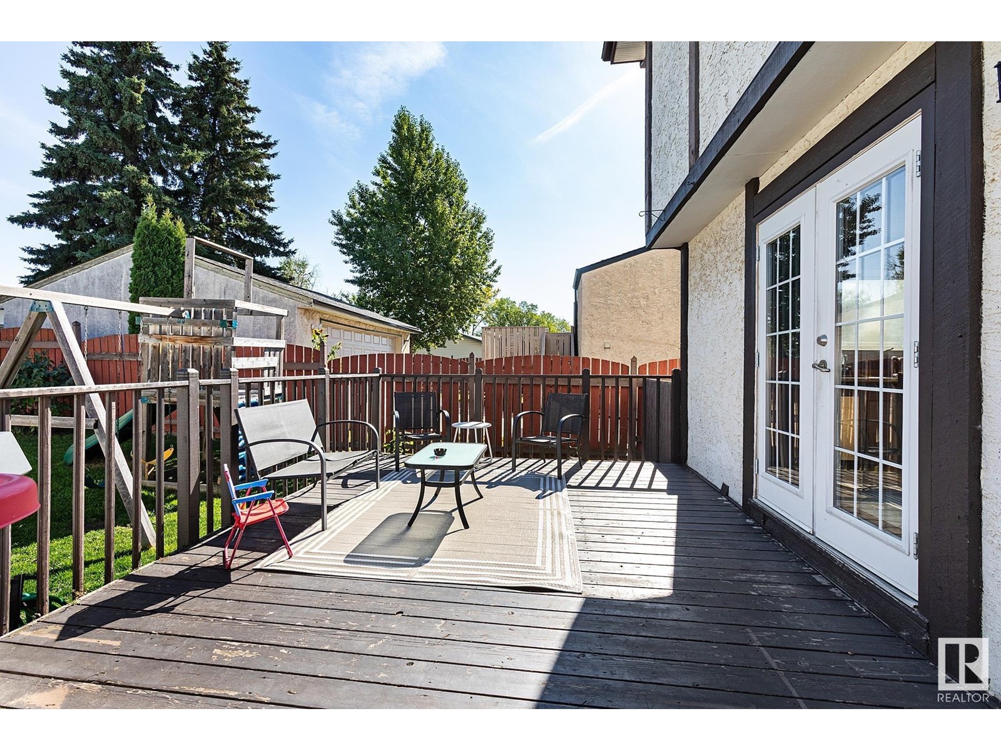204 Dunluce Rd Nw Edmonton, Alberta T5X 4P3
$399,900
Welcome to your dream home! This immaculate 2-storey property offers just under 1,600 sq ft of living space, featuring 4 spacious bedrooms and 2 beautifully appointed bathrooms. Nestled in a fantastic community, this home boasts a huge oversized double detached garage (24x28) and a large landscaped yardperfect for gatherings. Step inside to discover soaring vaulted ceilings in the living area, highlighted by a cozy marble fireplace and new laminate floors. The eat-in gourmet kitchen features exotic ceramic tiles and a stylish new backsplash, making it a chefs delight. Recent upgrades include a newer furnace and hot water tank, fresh paint, and a remodeled bathroom. Energy-efficient windows on the main floor fill the home with natural light, creating a bright, inviting atmosphere. Located in a serene cul-de-sac, this home guarantees to impress from the moment you enter. Dont miss your chance to own this exceptional propertyschedule a showing today and experience the charm and comfort for yourself! (id:46923)
Property Details
| MLS® Number | E4406897 |
| Property Type | Single Family |
| Neigbourhood | Dunluce |
| AmenitiesNearBy | Playground, Public Transit, Schools, Shopping |
| Features | Cul-de-sac, Flat Site, No Back Lane, No Smoking Home |
| ParkingSpaceTotal | 4 |
| Structure | Deck |
Building
| BathroomTotal | 2 |
| BedroomsTotal | 4 |
| Appliances | Dishwasher, Dryer, Refrigerator, Stove, Washer |
| BasementDevelopment | Finished |
| BasementType | Full (finished) |
| CeilingType | Vaulted |
| ConstructedDate | 1979 |
| ConstructionStyleAttachment | Detached |
| HalfBathTotal | 1 |
| HeatingType | Forced Air |
| StoriesTotal | 2 |
| SizeInterior | 1582.2948 Sqft |
| Type | House |
Parking
| Detached Garage | |
| Oversize |
Land
| Acreage | No |
| LandAmenities | Playground, Public Transit, Schools, Shopping |
| SizeIrregular | 584.4 |
| SizeTotal | 584.4 M2 |
| SizeTotalText | 584.4 M2 |
Rooms
| Level | Type | Length | Width | Dimensions |
|---|---|---|---|---|
| Basement | Bedroom 4 | 4.8 m | 4.2 m | 4.8 m x 4.2 m |
| Basement | Recreation Room | 8.2 m | 3.2 m | 8.2 m x 3.2 m |
| Main Level | Living Room | 5.3 m | 3.3 m | 5.3 m x 3.3 m |
| Main Level | Dining Room | 3.3 m | 3.3 m | 3.3 m x 3.3 m |
| Main Level | Kitchen | 4.2 m | 4.2 m | 4.2 m x 4.2 m |
| Upper Level | Primary Bedroom | 5.3 m | 3.3 m | 5.3 m x 3.3 m |
| Upper Level | Bedroom 2 | 2.69 m | 3.69 m | 2.69 m x 3.69 m |
| Upper Level | Bedroom 3 | 3.6 m | 2.6 m | 3.6 m x 2.6 m |
https://www.realtor.ca/real-estate/27436231/204-dunluce-rd-nw-edmonton-dunluce
Interested?
Contact us for more information
Dallas Moravec
Associate
203-14101 West Block Dr
Edmonton, Alberta T5N 1L5






















