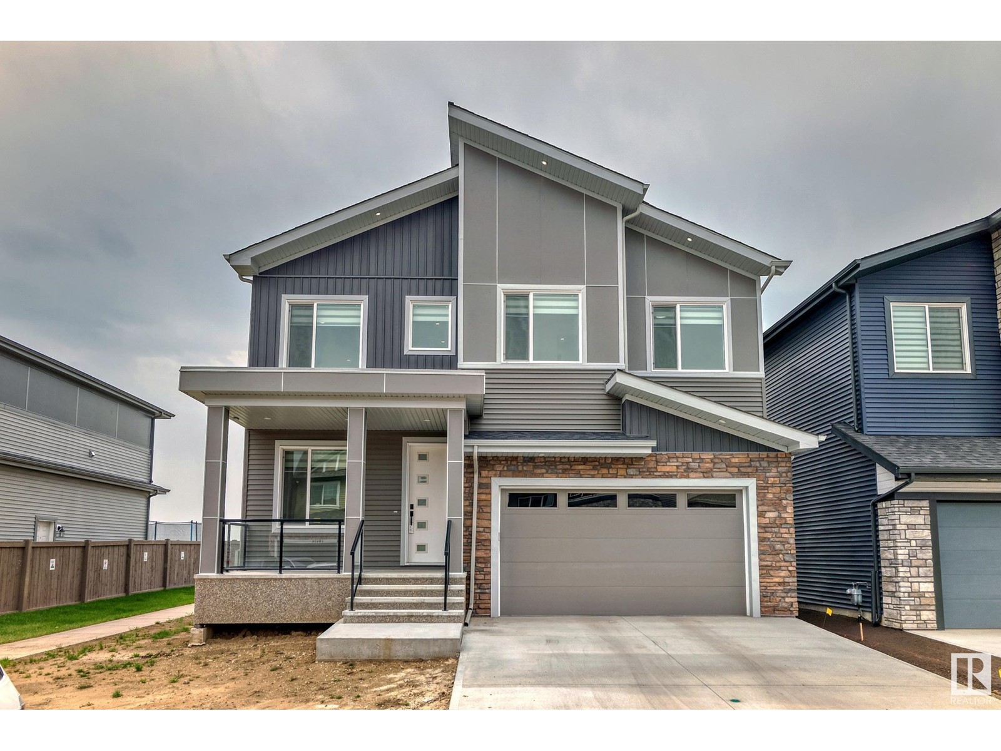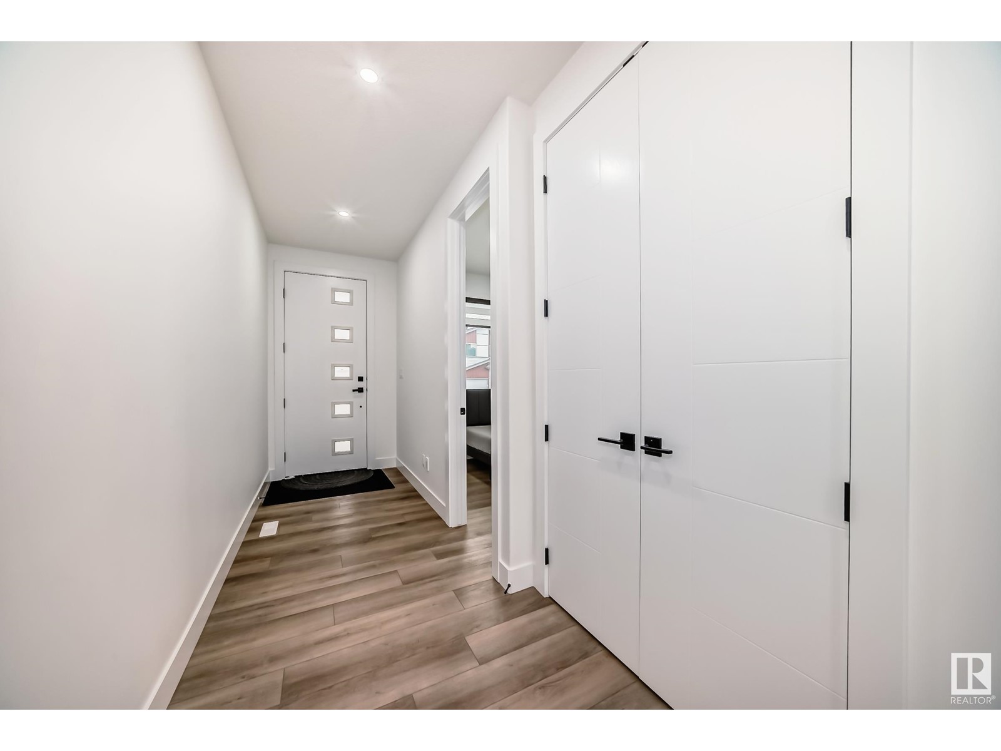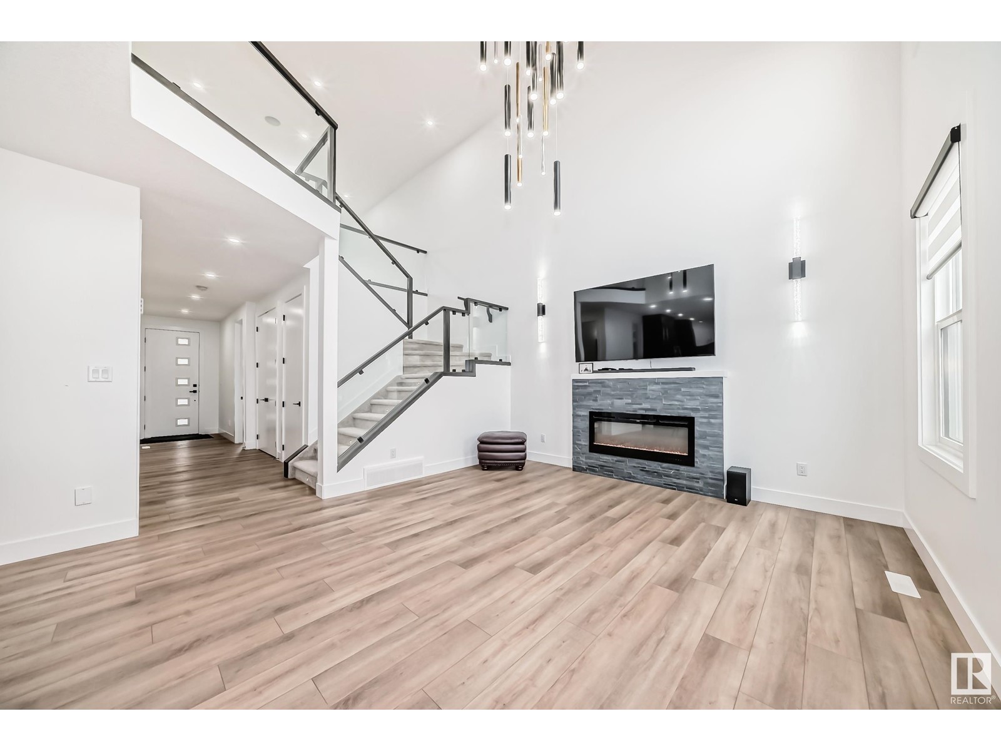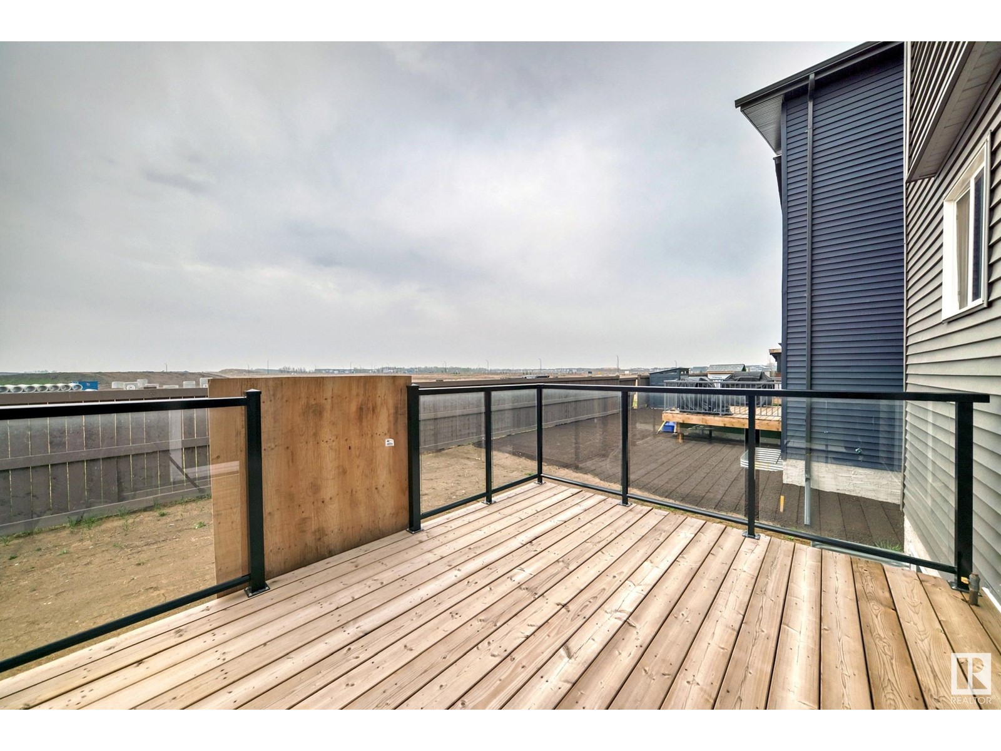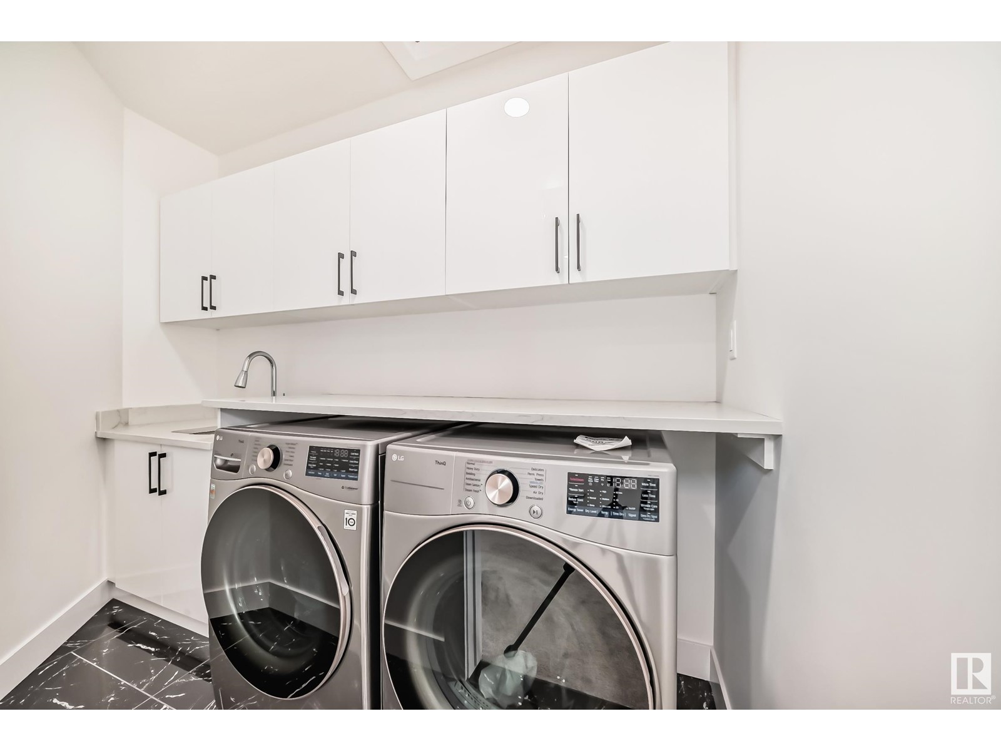19635 26 Av Nw Edmonton, Alberta T6M 0X4
$689,999
Modern double attached garage home in The Uplands! SIDE ENTRANCE making potential income possible with a future basement development. This 4 bedroom home features 1 bedroom and 3pc bathroom on the main floor making it ideal if you are searching for accessible living or have a large family! The main floor also features open concept living with a luxurious kitchen, living room with open to above and a tiled fireplace. The kitchen is a dream with cabinets to ceiling, gas stove top, built in oven and microwave plus many more features that will make you enjoy cooking everyday - all appliances included! The stairwell with glass railings leading up to a bonus room with a modern feature wall and convenient laundry room. The upper floor has a 4 pc main bathroom, two additional bedrooms and a spacious owners suite with a luxurious spa like 5 pc en-suite including a soaker tub and walk in glass shower. Outside there is a large deck and yard that you can make your own. All blinds/window coverings included in sale. (id:46923)
Property Details
| MLS® Number | E4406885 |
| Property Type | Single Family |
| Neigbourhood | The Uplands |
| AmenitiesNearBy | Airport, Shopping |
| Features | See Remarks, Park/reserve |
| ParkingSpaceTotal | 4 |
| Structure | Deck |
Building
| BathroomTotal | 3 |
| BedroomsTotal | 4 |
| Appliances | Dishwasher, Dryer, Garage Door Opener, Hood Fan, Oven - Built-in, Microwave, Refrigerator, Stove, Washer, Window Coverings |
| BasementDevelopment | Unfinished |
| BasementType | Full (unfinished) |
| ConstructedDate | 2022 |
| ConstructionStyleAttachment | Attached |
| FireplaceFuel | Electric |
| FireplacePresent | Yes |
| FireplaceType | Unknown |
| HeatingType | Forced Air |
| StoriesTotal | 2 |
| SizeInterior | 2296.0497 Sqft |
| Type | Row / Townhouse |
Parking
| Attached Garage |
Land
| Acreage | No |
| LandAmenities | Airport, Shopping |
| SurfaceWater | Ponds |
Rooms
| Level | Type | Length | Width | Dimensions |
|---|---|---|---|---|
| Main Level | Living Room | 4.38 m | 4.37 m | 4.38 m x 4.37 m |
| Main Level | Dining Room | 2.87 m | 4.49 m | 2.87 m x 4.49 m |
| Main Level | Kitchen | 4.47 m | 3.57 m | 4.47 m x 3.57 m |
| Main Level | Bedroom 4 | 2.31 m | 3.95 m | 2.31 m x 3.95 m |
| Upper Level | Primary Bedroom | 4.82 m | 4.34 m | 4.82 m x 4.34 m |
| Upper Level | Bedroom 2 | 3.06 m | 3.46 m | 3.06 m x 3.46 m |
| Upper Level | Bedroom 3 | 3.01 m | 3.01 m | 3.01 m x 3.01 m |
| Upper Level | Bonus Room | 4.74 m | 4.49 m | 4.74 m x 4.49 m |
| Upper Level | Laundry Room | 1.42 m | 2.72 m | 1.42 m x 2.72 m |
https://www.realtor.ca/real-estate/27436220/19635-26-av-nw-edmonton-the-uplands
Interested?
Contact us for more information
Fadi Georgi
Associate
4107 99 St Nw
Edmonton, Alberta T6E 3N4


