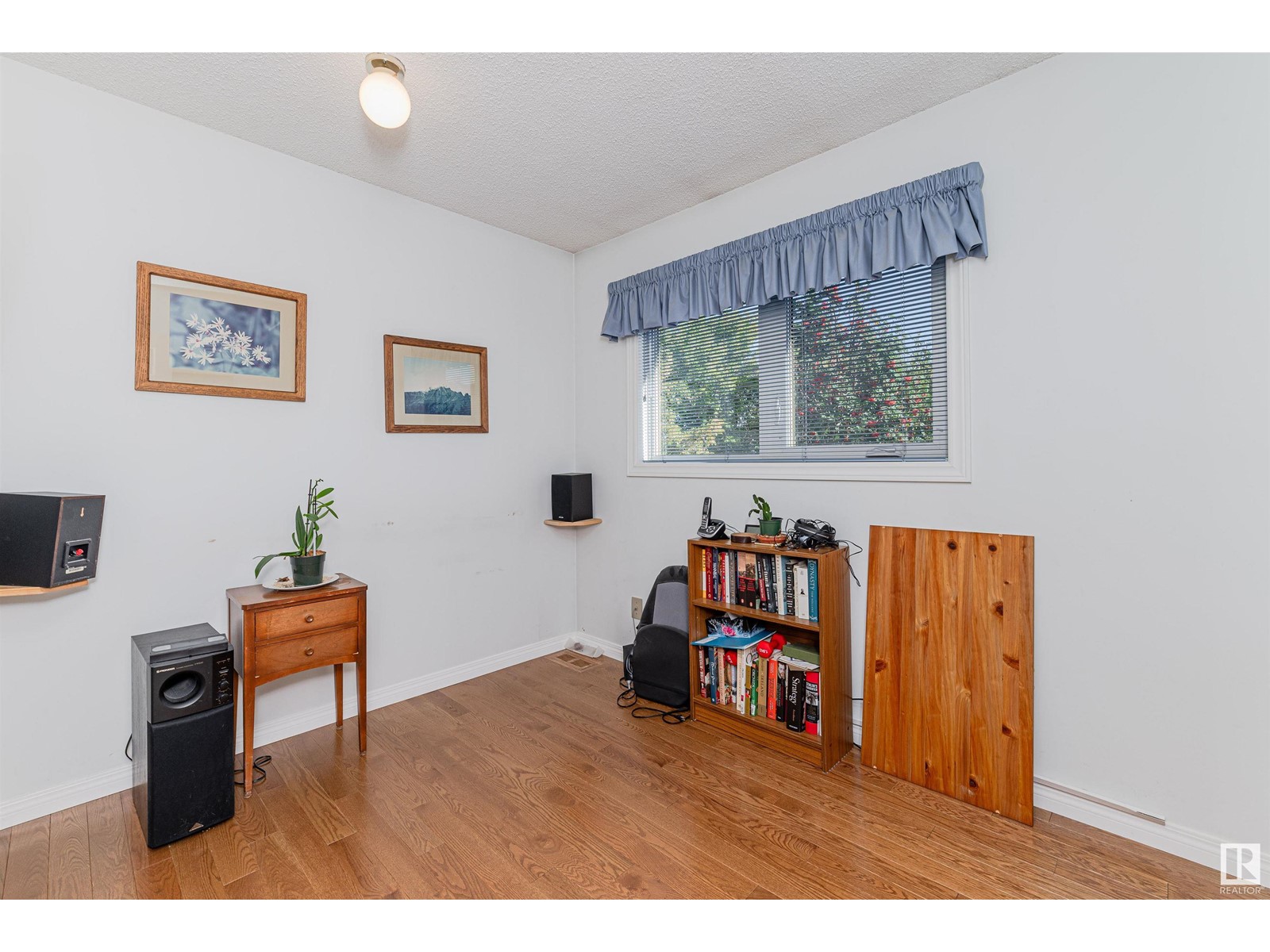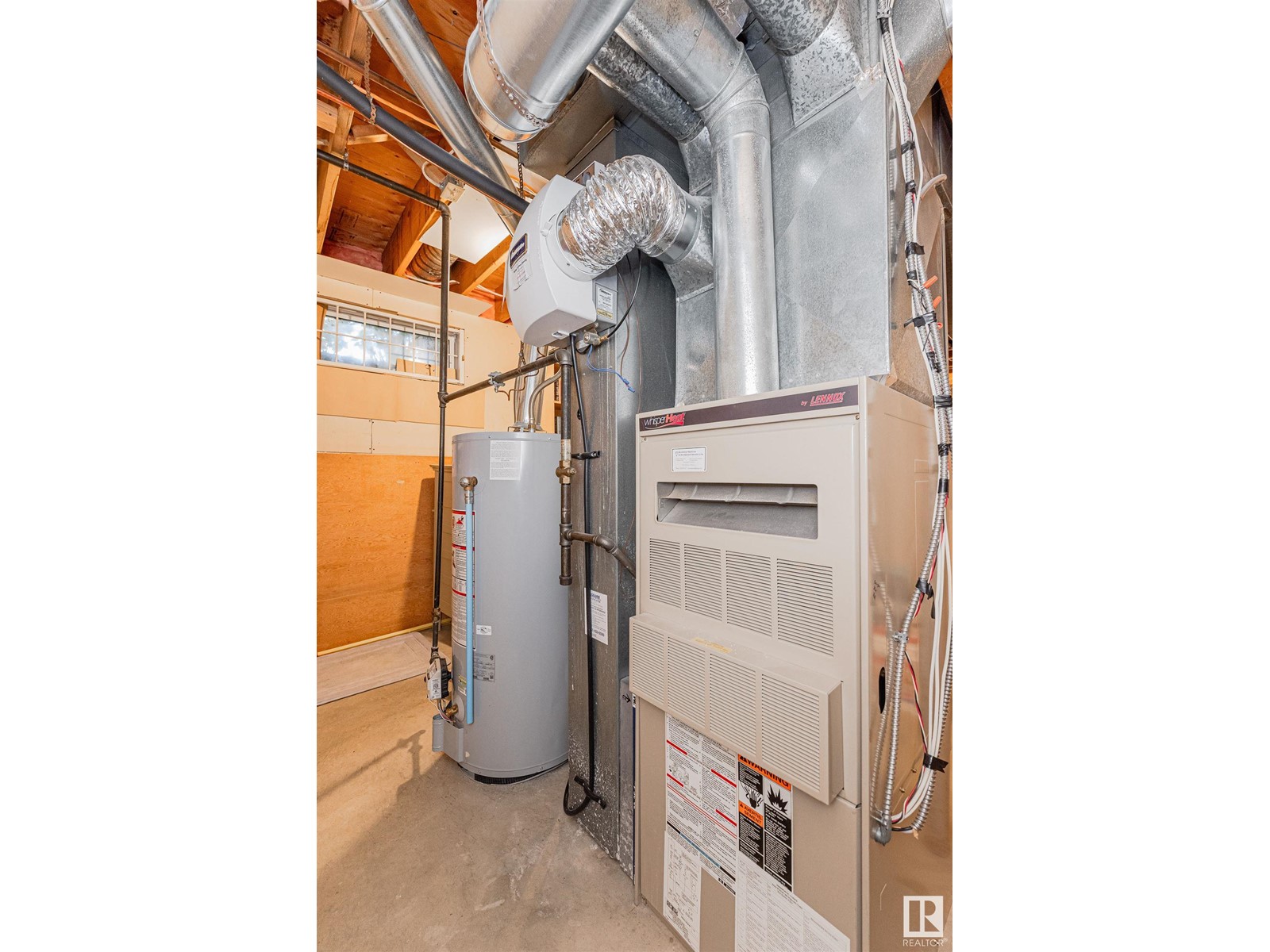18932 80 Av Nw Edmonton, Alberta T5T 5C1
$440,000
Welcome to this beautifully kept 1 owner, 2 storey home situated in the quiet and peaceful community of Aldergrove! The home is only a few minute drive from both Whytemud and Henday, West Edmonton Mall, and the future LRT West line! This 3 bedroom, 2.5 bath home was maintained with love and care. As soon as you open the front door you feel the love, warmth and inviting atmosphere. Main floor boasts a/c, rich hardwood flooring, Miele dishwasher, washer and dryer, oat cabinets, wood burning fireplace with brick tiles, 1/2 bath and mudroom (which has a unique separate side door entrance into the home), the is BBQ included as well! Upper floor greets you with a faulted ceiling, gorgeous wood stairs and bannisters. Upper floor boasts master bedroom with walk-in closet, 4 piece ensuite, 2 additional cozy bedrooms and a 4 piece main bath. Basement boasts developed office, fridge/freezer that are staying and tons of space for future development. Roof has architectural shingles and working solar panels! Must See! (id:46923)
Property Details
| MLS® Number | E4406831 |
| Property Type | Single Family |
| Neigbourhood | Aldergrove |
| AmenitiesNearBy | Schools, Shopping |
| Structure | Deck |
Building
| BathroomTotal | 3 |
| BedroomsTotal | 3 |
| Appliances | Alarm System, Dishwasher, Dryer, Freezer, Garage Door Opener, Hood Fan, Microwave, Refrigerator, Storage Shed, Stove, Washer, See Remarks |
| BasementDevelopment | Partially Finished |
| BasementType | Full (partially Finished) |
| ConstructedDate | 1984 |
| ConstructionStyleAttachment | Detached |
| CoolingType | Central Air Conditioning |
| FireplaceFuel | Wood |
| FireplacePresent | Yes |
| FireplaceType | Unknown |
| HalfBathTotal | 1 |
| HeatingType | Hot Water Radiator Heat |
| StoriesTotal | 2 |
| SizeInterior | 1659.1491 Sqft |
| Type | House |
Parking
| Attached Garage |
Land
| Acreage | No |
| FenceType | Fence |
| LandAmenities | Schools, Shopping |
| SizeIrregular | 468.82 |
| SizeTotal | 468.82 M2 |
| SizeTotalText | 468.82 M2 |
Rooms
| Level | Type | Length | Width | Dimensions |
|---|---|---|---|---|
| Main Level | Living Room | 2.99*4.19m | ||
| Main Level | Dining Room | 2.73m*3.28m | ||
| Main Level | Kitchen | 2.80m*5.16m | ||
| Main Level | Family Room | 4.18m*5.26m | ||
| Upper Level | Primary Bedroom | 4.08m*6.24m | ||
| Upper Level | Bedroom 2 | 3.00*4.05m | ||
| Upper Level | Bedroom 3 | 3.00*2.40m |
https://www.realtor.ca/real-estate/27434584/18932-80-av-nw-edmonton-aldergrove
Interested?
Contact us for more information
Kameel Moidean Koya
Associate
4107 99 St Nw
Edmonton, Alberta T6E 3N4
























































