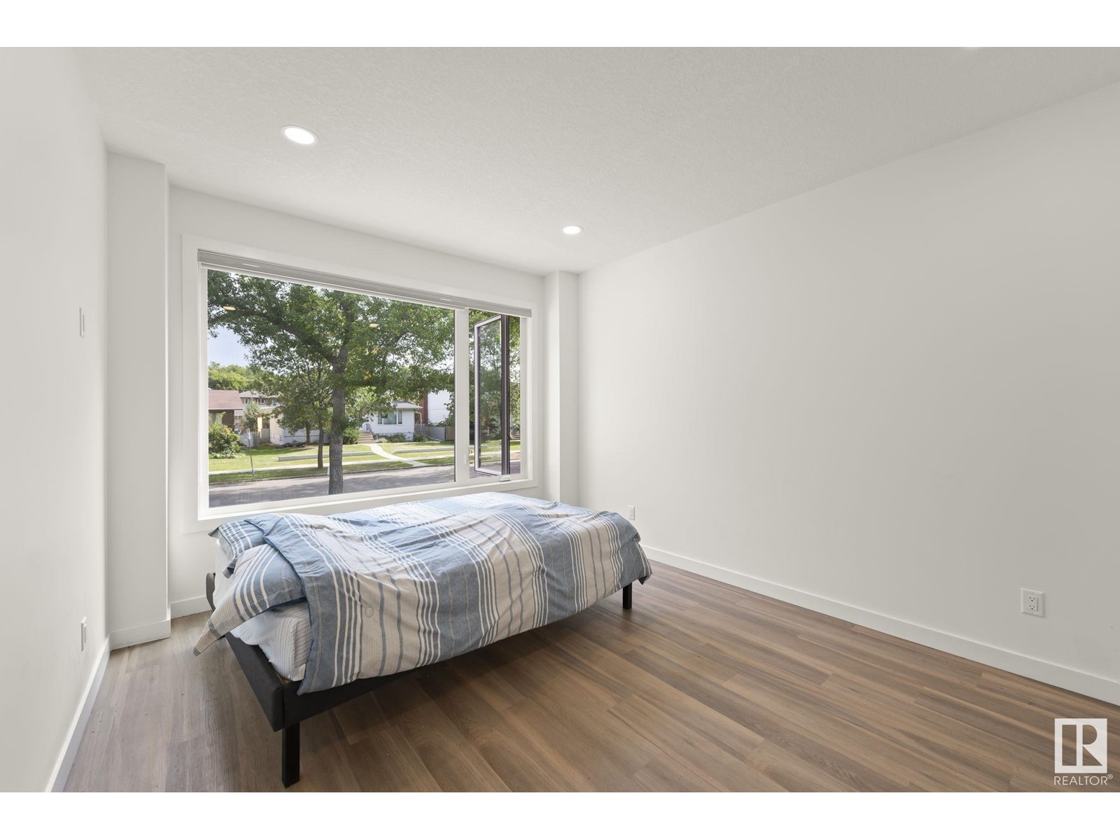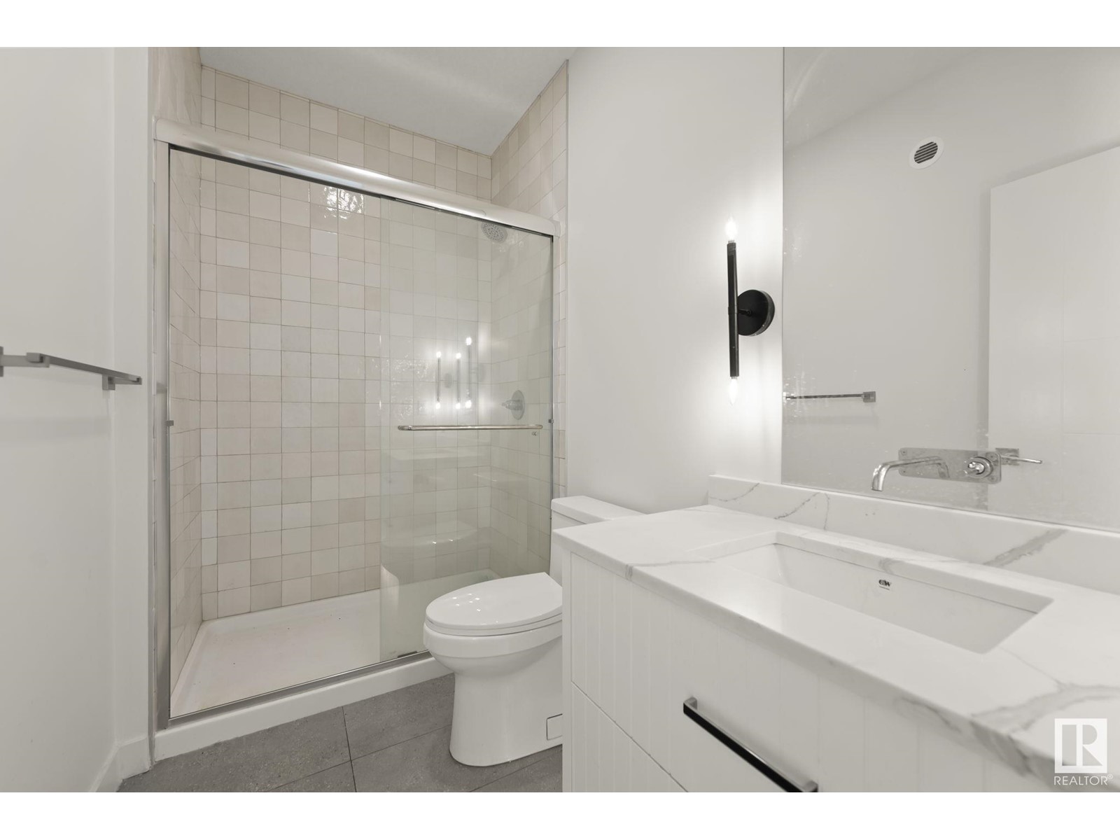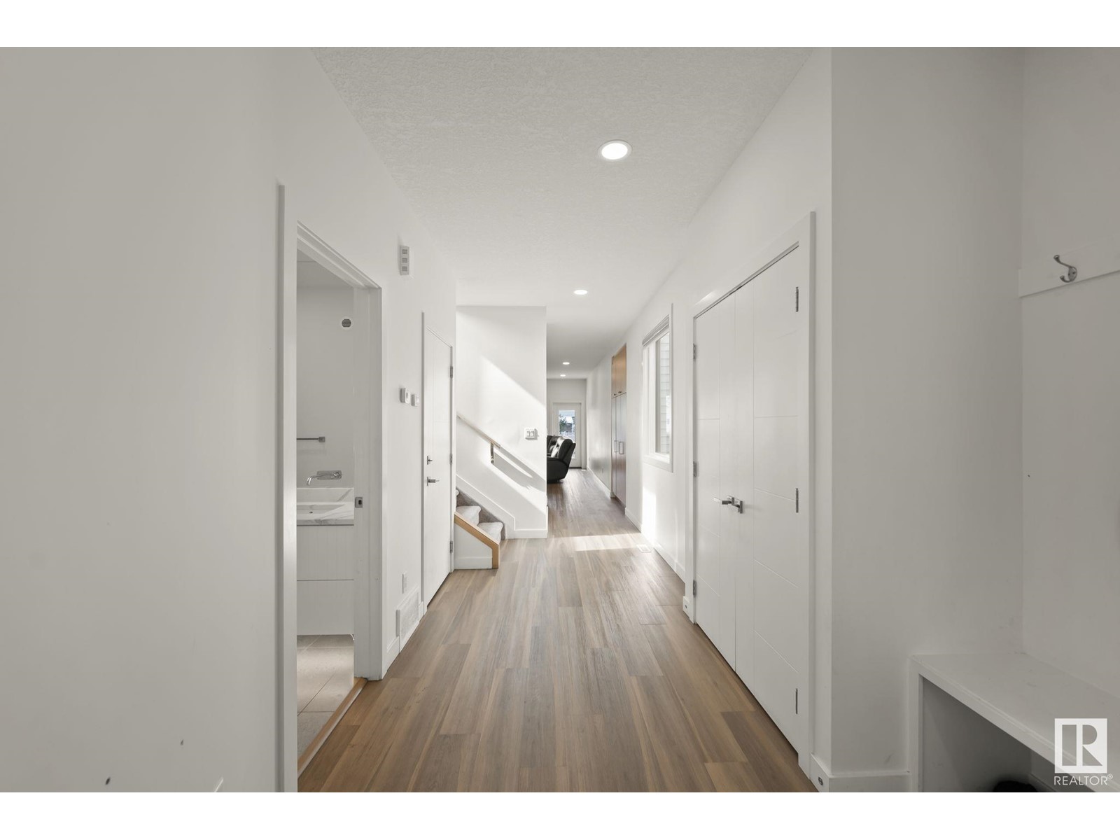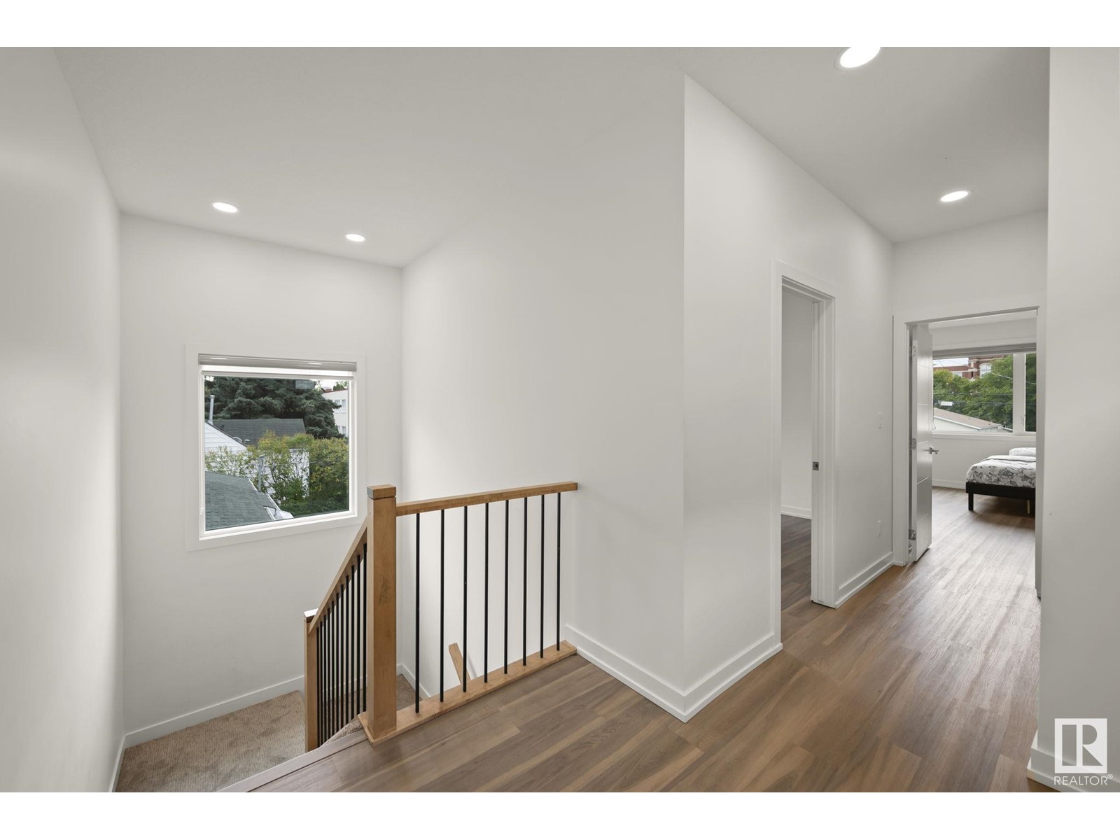12126 102 St Nw Edmonton, Alberta T5G 2G9
$649,900
Welcome to this beautifully designed 2023-built infill home, offering over 2000 sq ft of bright and airy living space above grade, plus an 871 sq ft legal basement suite! The main floor includes a spacious bedroom and 3-piece bathroom, perfect for guests or multi-generational living. Large windows flood the home with natural light, highlighting the luxury vinyl plank flooring and modern color palette. The kitchen boasts two-tone cabinets, quartz countertops, stainless steel appliances, and all window coverings are included. Upstairs are 3 bedrooms, including a luxurious primary suite with a spa-like ensuite and walk-in closet. The legal basement suite features 2 bedrooms, 1 full bath, and a private entranceideal for rental income. Located in a prime neighborhood with plenty of street parking, this home offers easy access to downtown, NAIT, MacEwan University by vehicle or public transit. Currently rented, this is a perfect turnkey investment opportunity for a savvy investor! (id:46923)
Property Details
| MLS® Number | E4406908 |
| Property Type | Single Family |
| Neigbourhood | Westwood (Edmonton) |
| AmenitiesNearBy | Playground, Public Transit, Shopping |
| Features | Flat Site, Paved Lane, Lane, Closet Organizers, No Animal Home, No Smoking Home, Level |
| Structure | Deck |
Building
| BathroomTotal | 4 |
| BedroomsTotal | 6 |
| Amenities | Ceiling - 9ft, Vinyl Windows |
| Appliances | Dryer, Washer, Refrigerator, Two Stoves, Dishwasher |
| BasementDevelopment | Finished |
| BasementFeatures | Suite |
| BasementType | Full (finished) |
| ConstructedDate | 2023 |
| ConstructionStyleAttachment | Detached |
| FireplaceFuel | Electric |
| FireplacePresent | Yes |
| FireplaceType | Unknown |
| HeatingType | Forced Air |
| StoriesTotal | 2 |
| SizeInterior | 2023.6152 Sqft |
| Type | House |
Parking
| Stall | |
| Parking Pad | |
| Rear |
Land
| Acreage | No |
| LandAmenities | Playground, Public Transit, Shopping |
| SizeIrregular | 358.34 |
| SizeTotal | 358.34 M2 |
| SizeTotalText | 358.34 M2 |
Rooms
| Level | Type | Length | Width | Dimensions |
|---|---|---|---|---|
| Basement | Bedroom 5 | 3.8 m | 3.07 m | 3.8 m x 3.07 m |
| Basement | Bedroom 6 | 3.45 m | 3.3 m | 3.45 m x 3.3 m |
| Basement | Second Kitchen | 1.55 m | 5.2 m | 1.55 m x 5.2 m |
| Basement | Recreation Room | 3.03 m | 5.1 m | 3.03 m x 5.1 m |
| Main Level | Living Room | 4.98 m | 3.73 m | 4.98 m x 3.73 m |
| Main Level | Dining Room | 4.98 m | 1.78 m | 4.98 m x 1.78 m |
| Main Level | Kitchen | 5.54 m | 2.66 m | 5.54 m x 2.66 m |
| Main Level | Bedroom 4 | 3.53 m | 4.66 m | 3.53 m x 4.66 m |
| Upper Level | Primary Bedroom | 3.36 m | 4.04 m | 3.36 m x 4.04 m |
| Upper Level | Bedroom 2 | 4.95 m | 3.93 m | 4.95 m x 3.93 m |
| Upper Level | Bedroom 3 | 3.22 m | 4.05 m | 3.22 m x 4.05 m |
https://www.realtor.ca/real-estate/27437359/12126-102-st-nw-edmonton-westwood-edmonton
Interested?
Contact us for more information
Kerry Singh
Associate
201-10555 172 St Nw
Edmonton, Alberta T5S 1P1



















































