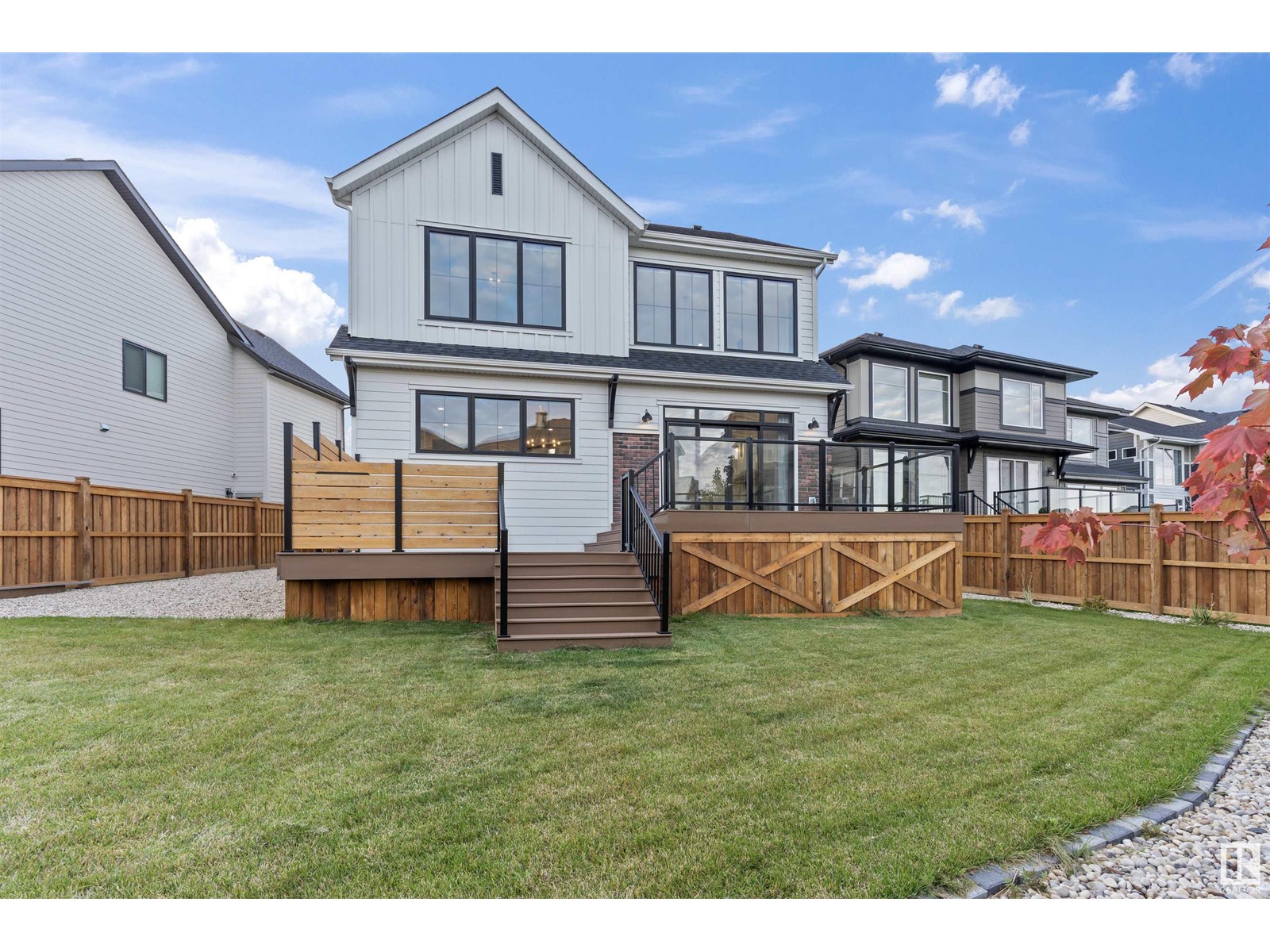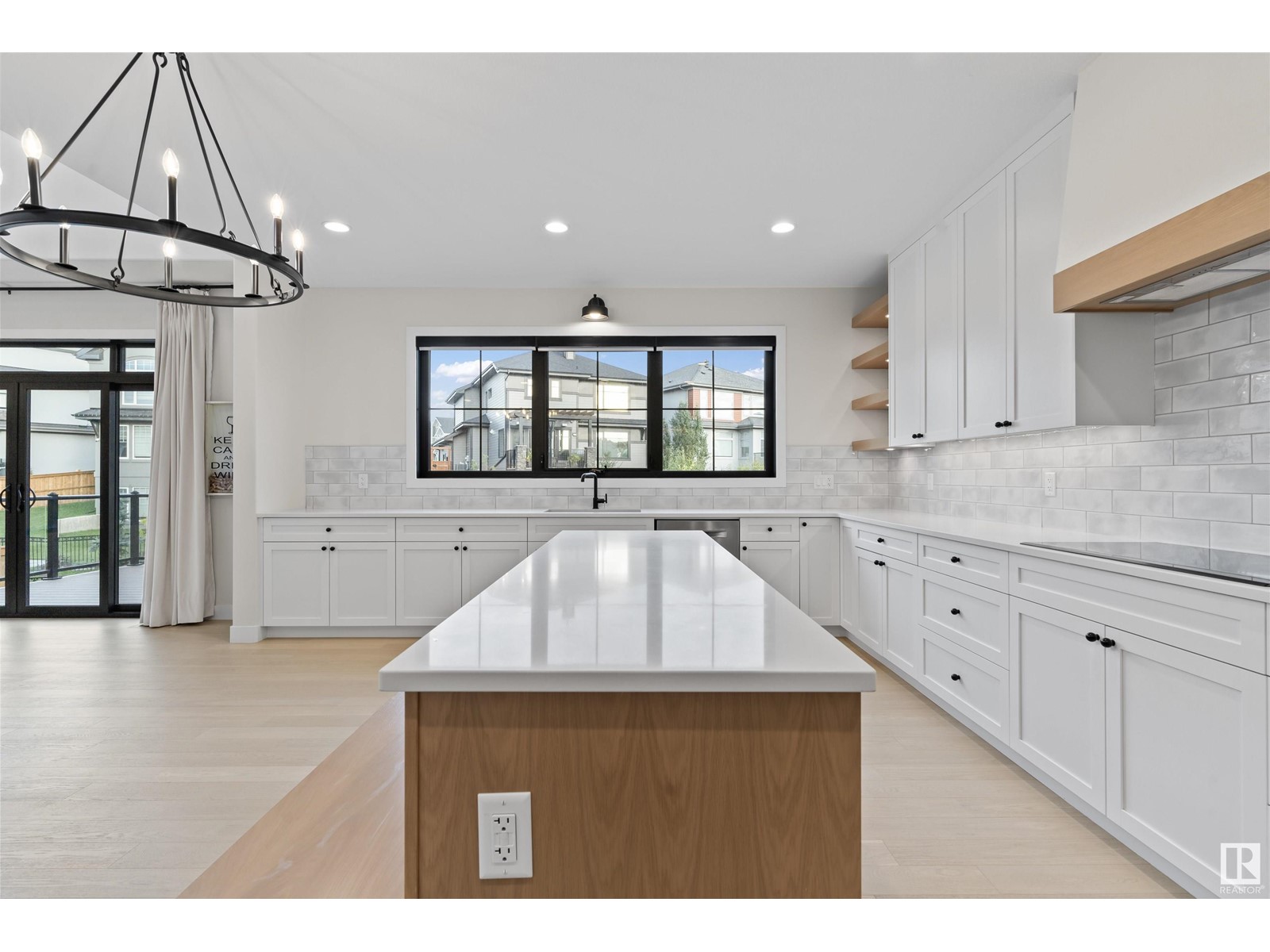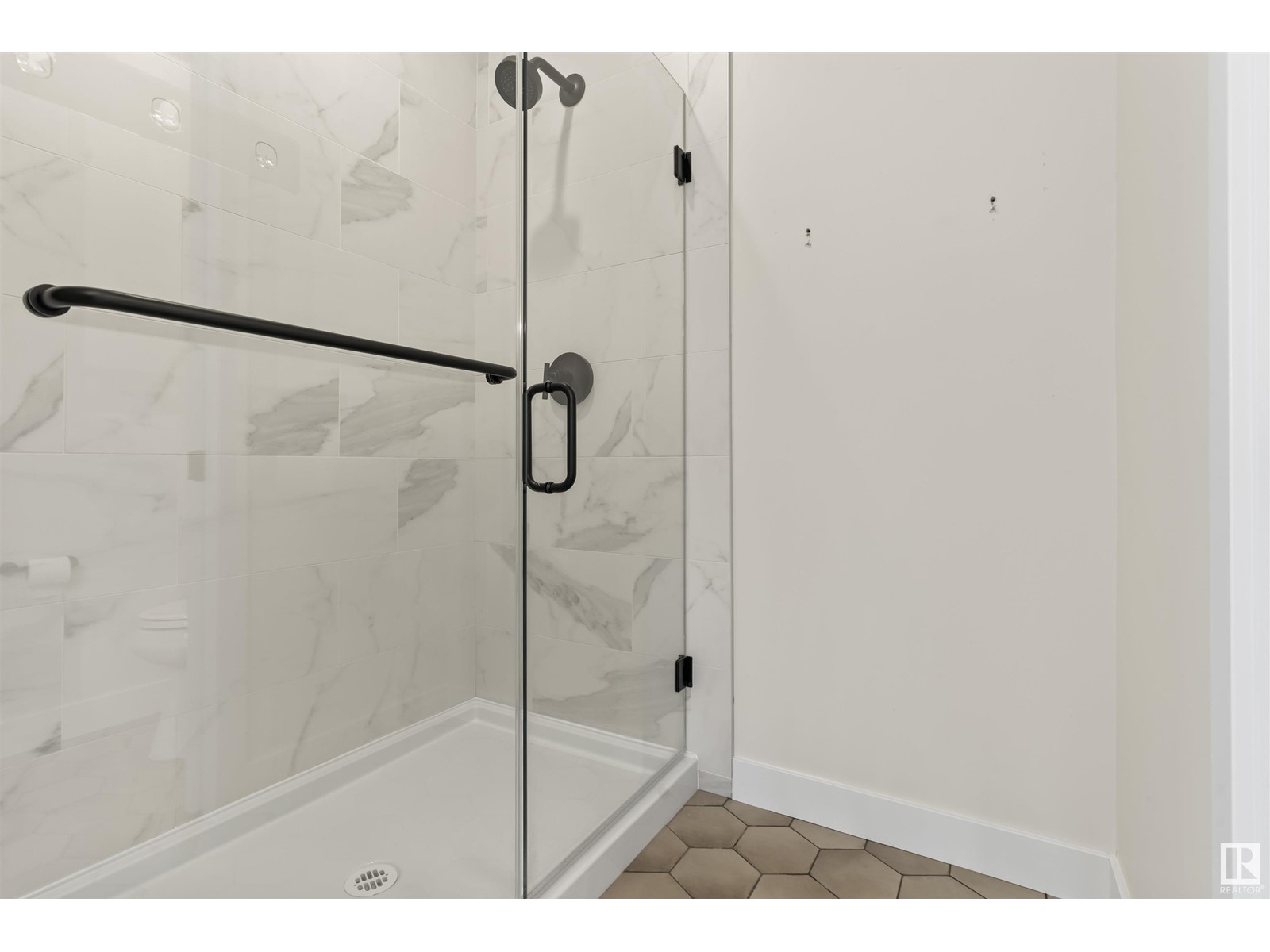1419 Howes Cr Sw Edmonton, Alberta T6W 4G5
$999,900
Welcome to a modern farmhouse masterpiece in the prestigious Jagare Ridge community. This custom-built, 2-storey home offers 2785 SF of luxurious living space with stunning finishes throughout. The soaring ceilings in the living room create an open, airy feel, complemented by rich hardwood flooring and expansive black-framed windows. The kitchen, anchored by a Sub-Zero refrigerator, features a built-in dining banquet, large island, and coffee bar with a wine fridge. Upstairs, the primary suite impresses with dual walk-in closets and a spa-like 5-piece ensuite. Two additional bedrooms, a bonus room, and loft add flexibility for family living. Outside, enjoy your private southeast-facing backyard with a 2-tiered composite deck backing onto greenspace. The aggregate driveway and epoxy-finished garage add luxury touches to the exterior. Situated minutes from Jagare Ridge Golf Course and scenic walking trails, this home perfectly blends style, comfort, and location. Don't miss out on this dream home! (id:46923)
Open House
This property has open houses!
1:00 pm
Ends at:3:00 pm
Property Details
| MLS® Number | E4406945 |
| Property Type | Single Family |
| Neigbourhood | Hays Ridge Area |
| AmenitiesNearBy | Airport, Golf Course, Playground, Shopping |
| Features | Flat Site, Closet Organizers |
Building
| BathroomTotal | 3 |
| BedroomsTotal | 3 |
| Amenities | Ceiling - 9ft |
| Appliances | Dishwasher, Dryer, Freezer, Garage Door Opener Remote(s), Garage Door Opener, Hood Fan, Oven - Built-in, Microwave, Refrigerator, Stove, Washer, Window Coverings, Wine Fridge |
| BasementDevelopment | Unfinished |
| BasementType | Full (unfinished) |
| ConstructedDate | 2022 |
| ConstructionStyleAttachment | Detached |
| CoolingType | Central Air Conditioning |
| FireProtection | Smoke Detectors |
| HalfBathTotal | 1 |
| HeatingType | Forced Air |
| StoriesTotal | 2 |
| SizeInterior | 2784.6236 Sqft |
| Type | House |
Parking
| Attached Garage |
Land
| Acreage | No |
| FenceType | Fence |
| LandAmenities | Airport, Golf Course, Playground, Shopping |
| SizeIrregular | 648.66 |
| SizeTotal | 648.66 M2 |
| SizeTotalText | 648.66 M2 |
Rooms
| Level | Type | Length | Width | Dimensions |
|---|---|---|---|---|
| Main Level | Living Room | 15'3" x 18' | ||
| Main Level | Kitchen | 15'10 x 19'11 | ||
| Main Level | Den | 12'7 x 10'10 | ||
| Main Level | Laundry Room | 10'1 x 15'4 | ||
| Main Level | Pantry | 9'4" x 7'4 | ||
| Upper Level | Primary Bedroom | 16'1 x 22'10 | ||
| Upper Level | Bedroom 2 | 11'6" x 14'7 | ||
| Upper Level | Bedroom 3 | 11'1 x 13'8 | ||
| Upper Level | Bonus Room | 19'2 x 20'11 |
https://www.realtor.ca/real-estate/27438313/1419-howes-cr-sw-edmonton-hays-ridge-area
Interested?
Contact us for more information
Ricky Aujla
Associate
3009 23 St Ne
Calgary, Alberta T2E 7A4
Alia Ibrahim
Associate
3009 23 St Ne
Calgary, Alberta T2E 7A4







































































