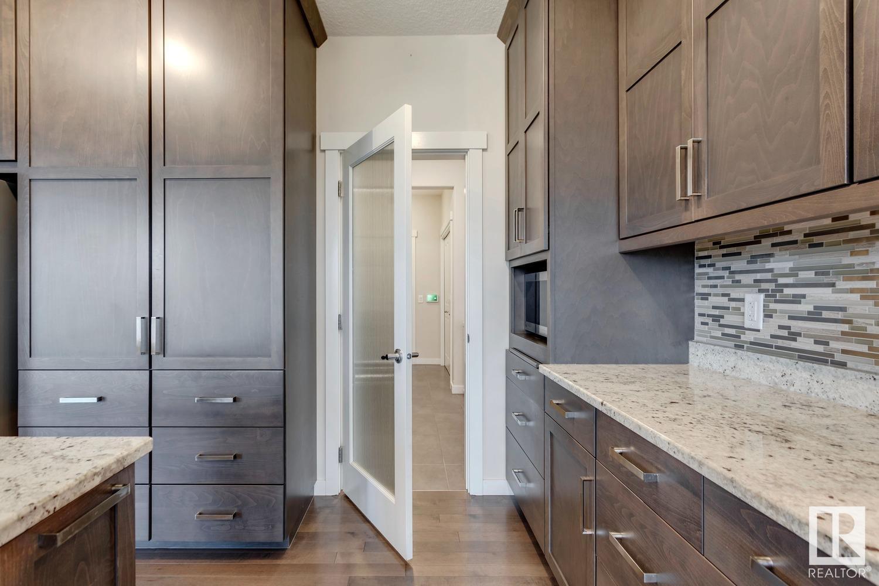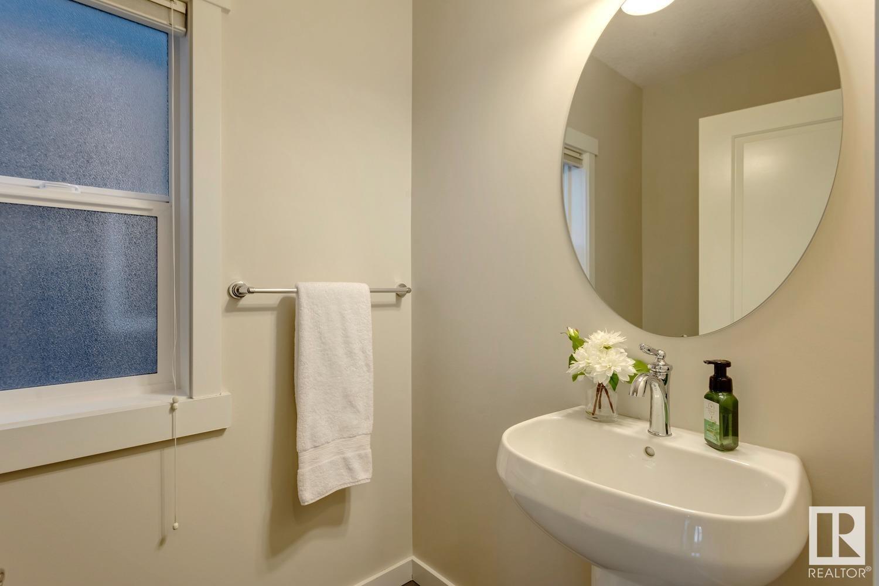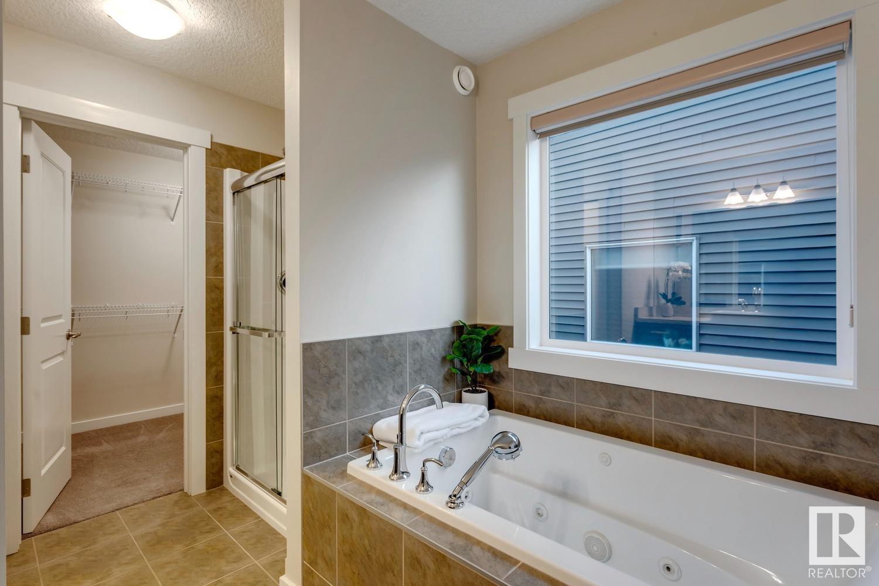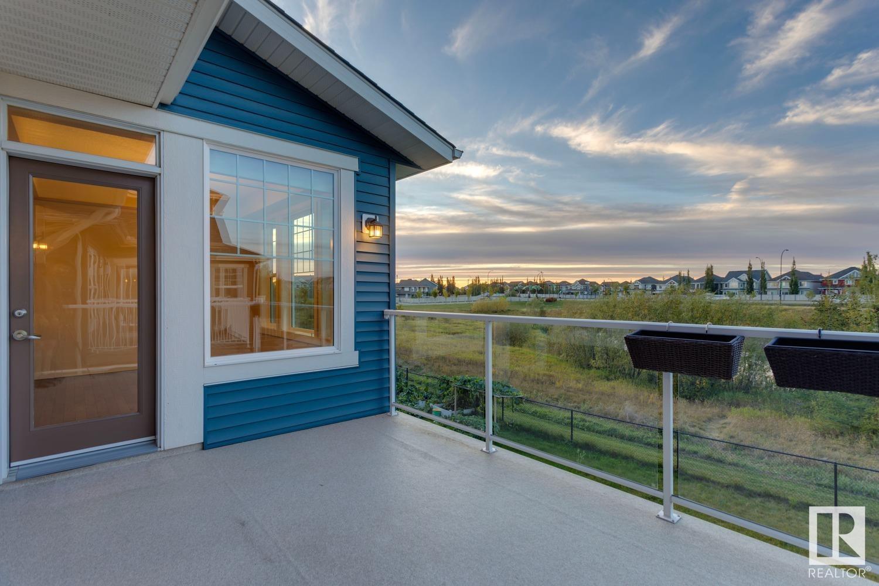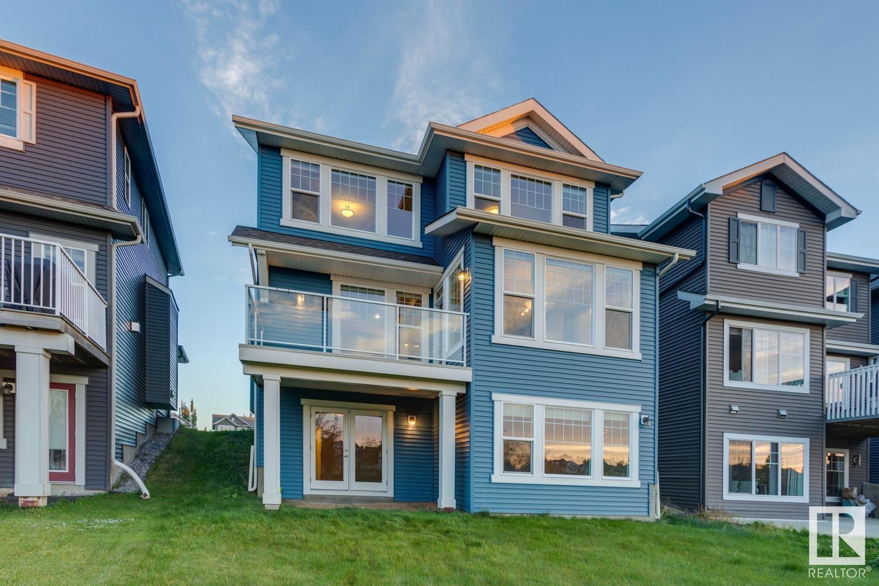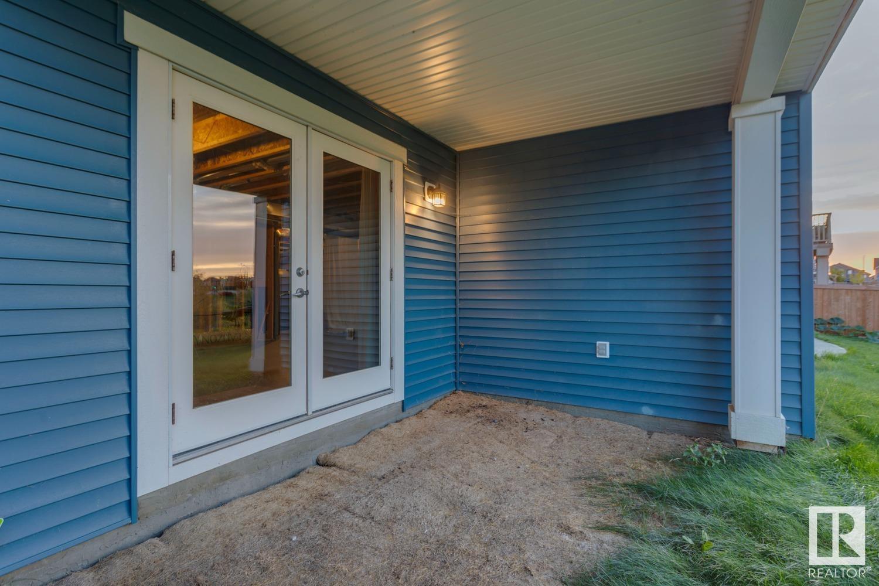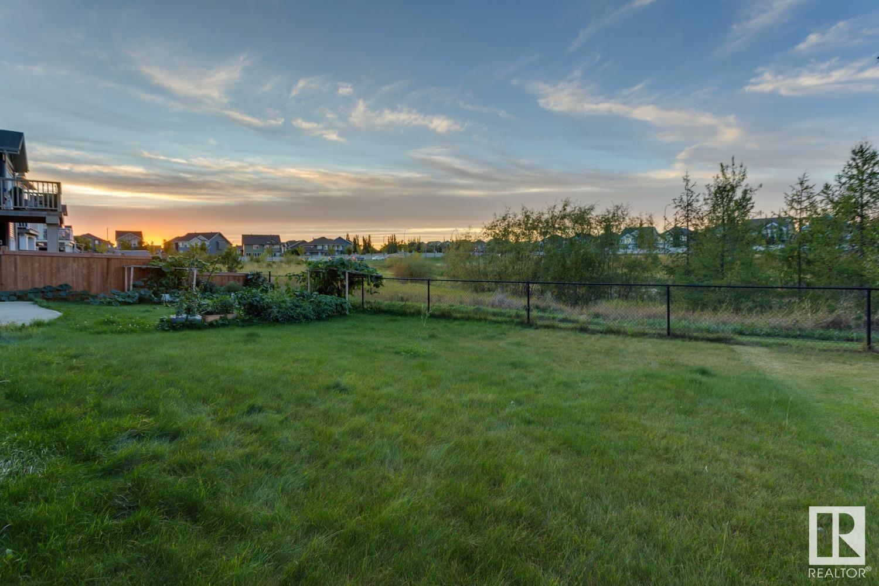4461 Crabapple Landing Ld Sw Edmonton, Alberta T6X 0Y6
$650,000
Welcome to this magnificent 2-story, pond facing, walkout home located in the sought-after Orchards at Ellerslie community! Perfectly blending elegance and comfort, this 3-bedroom, 2.5-bathroom gem is a must-see. The main floor greets you with open-concept layout with large windows that bathe the living and dining areas in natural light. The kitchen is a chefs dream, featuring modern stainless-steel appliances, quartz countertops, and a spacious island ideal for entertaining. Just off the main living area is a versatile office space, perfect for working from home or setting up a cozy reading nook. Upstairs, youll find three generously sized bedrooms, including the primary suite with a luxurious ensuite bathroom and walk-in closet. The two additional bedrooms offer plenty of space for family or guests, and the bonus room is perfect for a second living area or kids' playroom. This walkout home also allows access to the residents only community amenities. Welcome home! (id:46923)
Property Details
| MLS® Number | E4407135 |
| Property Type | Single Family |
| Neigbourhood | The Orchards At Ellerslie |
| AmenitiesNearBy | Airport, Playground, Public Transit, Shopping |
| Features | Closet Organizers, No Animal Home, No Smoking Home |
| Structure | Deck |
Building
| BathroomTotal | 3 |
| BedroomsTotal | 3 |
| Amenities | Ceiling - 9ft |
| Appliances | Dishwasher, Dryer, Garage Door Opener Remote(s), Hood Fan, Refrigerator, Stove, Washer, Window Coverings |
| BasementDevelopment | Unfinished |
| BasementFeatures | Walk Out |
| BasementType | Full (unfinished) |
| ConstructedDate | 2013 |
| ConstructionStyleAttachment | Detached |
| FireplaceFuel | Gas |
| FireplacePresent | Yes |
| FireplaceType | Corner |
| HalfBathTotal | 1 |
| HeatingType | Forced Air |
| StoriesTotal | 2 |
| SizeInterior | 2308.3206 Sqft |
| Type | House |
Parking
| Attached Garage |
Land
| Acreage | No |
| FenceType | Not Fenced |
| LandAmenities | Airport, Playground, Public Transit, Shopping |
| SizeIrregular | 421.39 |
| SizeTotal | 421.39 M2 |
| SizeTotalText | 421.39 M2 |
Rooms
| Level | Type | Length | Width | Dimensions |
|---|---|---|---|---|
| Main Level | Living Room | 4.14 m | 4.42 m | 4.14 m x 4.42 m |
| Main Level | Dining Room | 3.95 m | 2.96 m | 3.95 m x 2.96 m |
| Main Level | Kitchen | 3.95 m | 4.51 m | 3.95 m x 4.51 m |
| Main Level | Den | 3.81 m | 3.19 m | 3.81 m x 3.19 m |
| Upper Level | Family Room | 4.19 m | 6.83 m | 4.19 m x 6.83 m |
| Upper Level | Primary Bedroom | 3.95 m | 5.68 m | 3.95 m x 5.68 m |
| Upper Level | Bedroom 2 | 3.37 m | 3.93 m | 3.37 m x 3.93 m |
| Upper Level | Bedroom 3 | 3.04 m | 3.66 m | 3.04 m x 3.66 m |
Interested?
Contact us for more information
Robbie Kamaleddine
Associate
3400-10180 101 St Nw
Edmonton, Alberta T5J 3S4

















