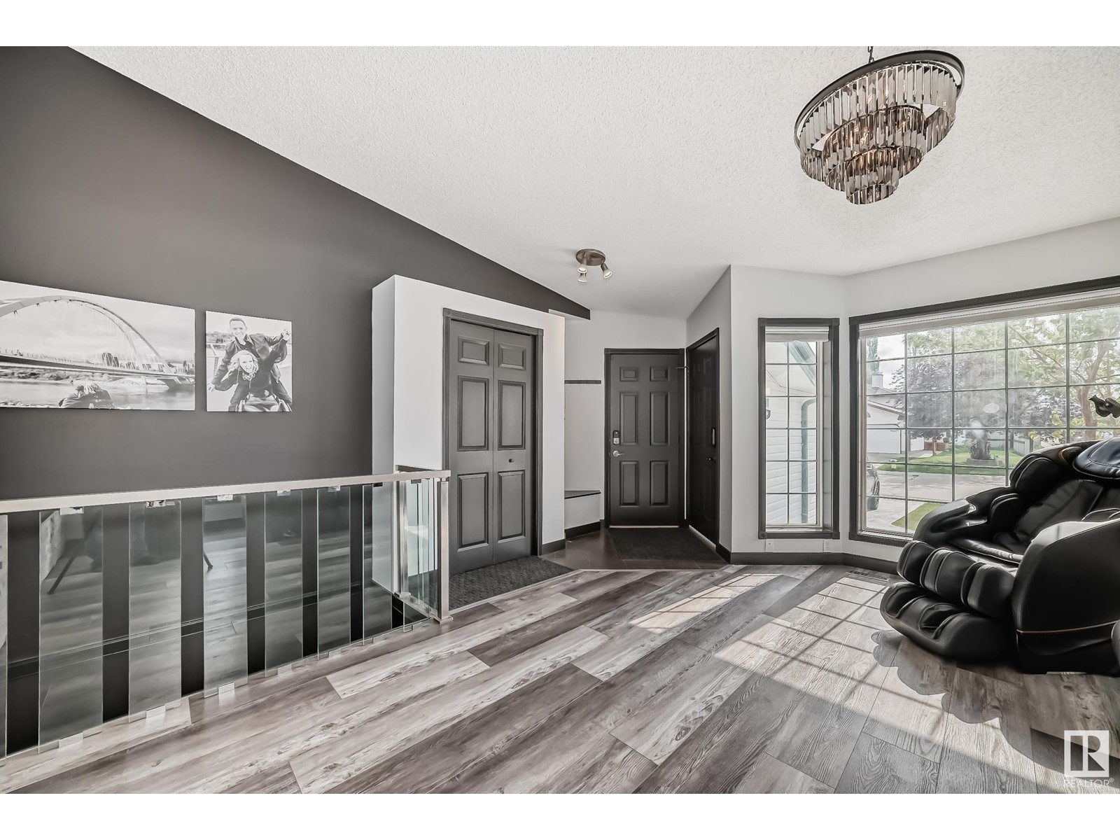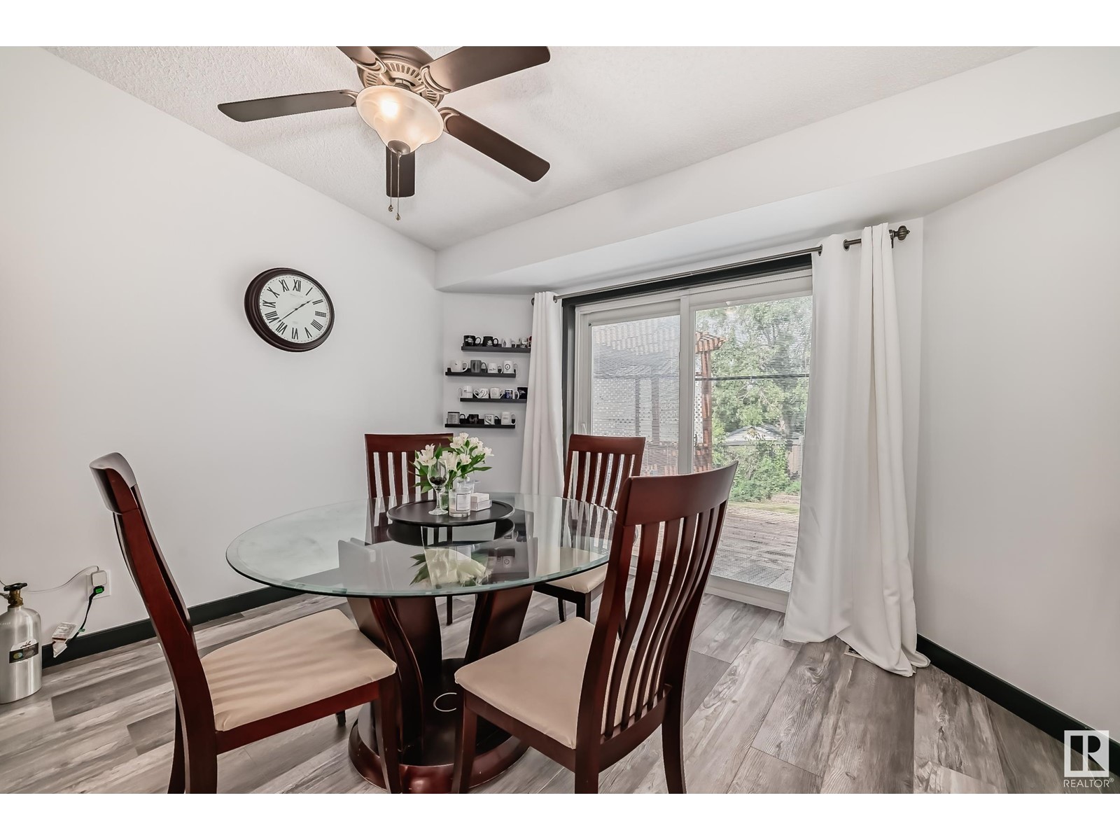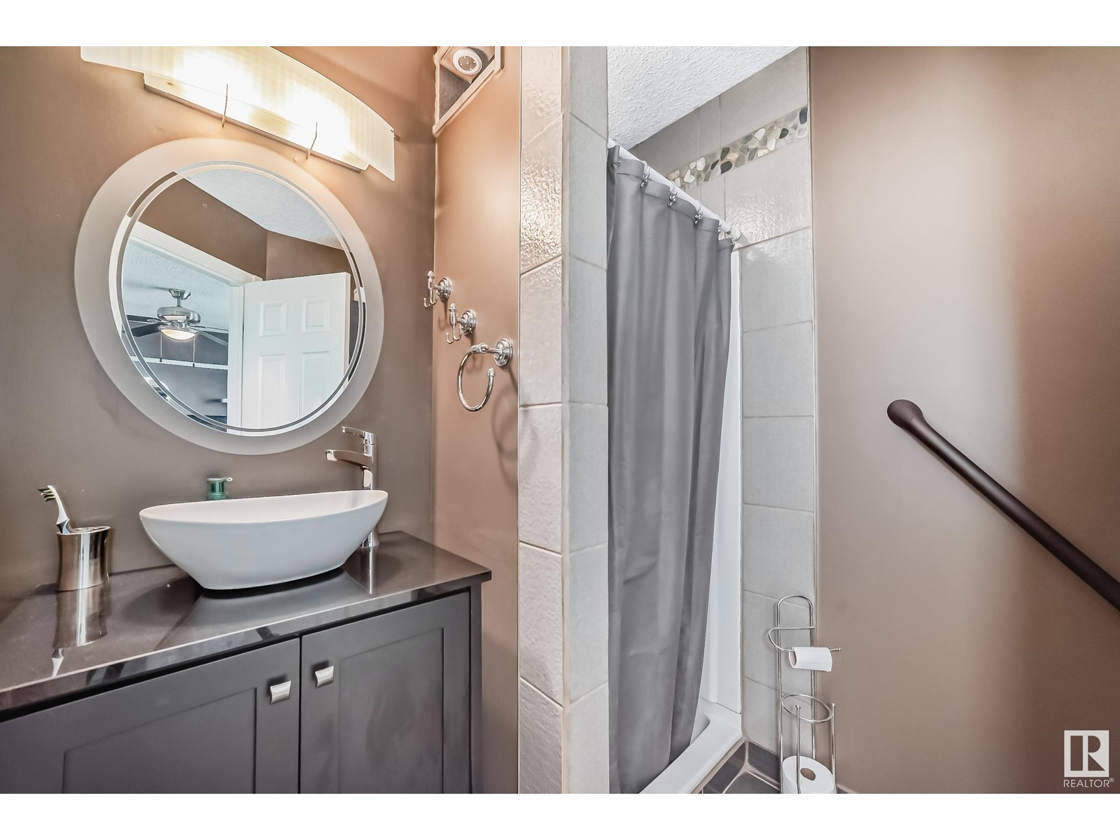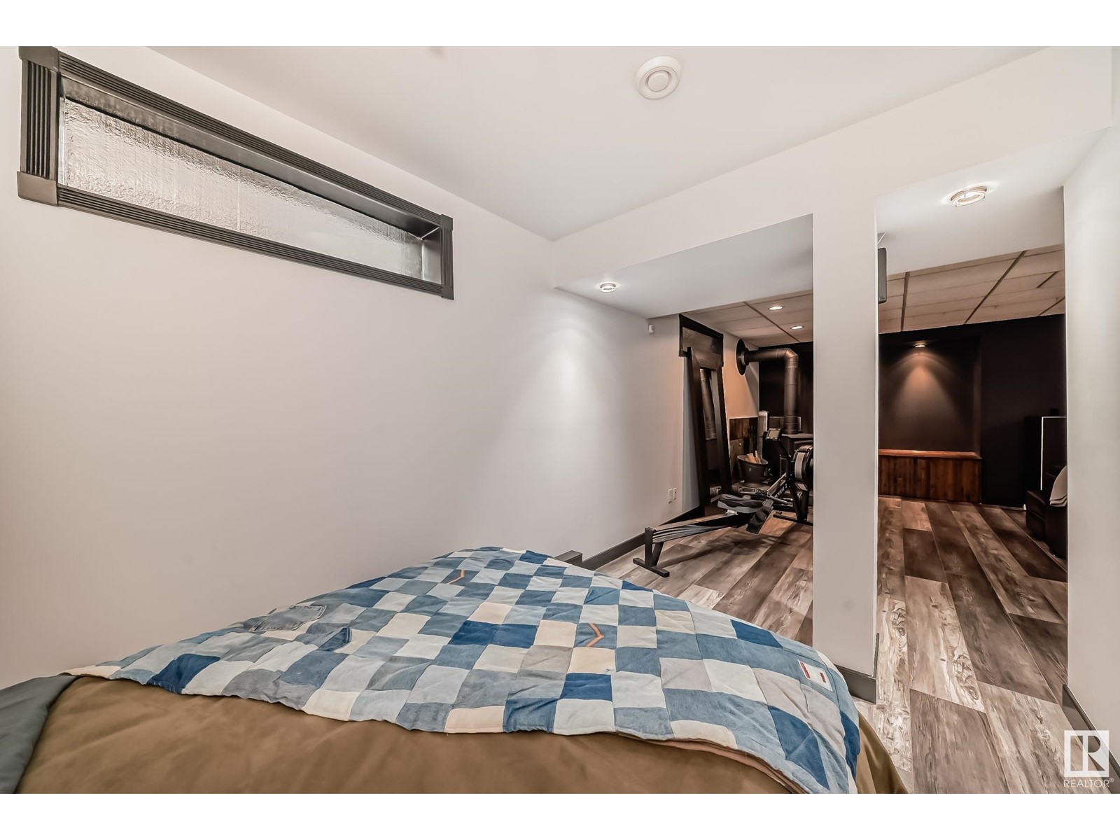1229 Kane Wd Nw Edmonton, Alberta T6L 6X7
$499,000
This beautifully upgraded bungalow boasts 3+1 bedrooms, vaulted ceilings, and a attached heated and insulated double garage. The home features brand-new flooring throughout and modern updates over the past 10 years. Enjoy two fireplaces: an electric one on the main floor and a woodstove in the fully finished basement. The main floor offers 2 bathrooms, including a 3-piece ensuite off the primary bedroom. The spacious basement includes a large rec room, office, laundry, storage, a bedroom, and a bathroom with a Jacuzzi tub. With integrated home automation, central A/C, a new deck, and stamped concrete walkways, this south-facing backyard home is move-in ready! (id:46923)
Open House
This property has open houses!
1:00 pm
Ends at:3:00 pm
Property Details
| MLS® Number | E4407079 |
| Property Type | Single Family |
| Neigbourhood | Kiniski Gardens |
| AmenitiesNearBy | Playground, Public Transit, Schools, Shopping |
| Features | Corner Site, No Animal Home |
| ParkingSpaceTotal | 2 |
| Structure | Deck |
Building
| BathroomTotal | 3 |
| BedroomsTotal | 4 |
| Amenities | Vinyl Windows |
| Appliances | Alarm System, Dishwasher, Dryer, Freezer, Garage Door Opener Remote(s), Garage Door Opener, Microwave Range Hood Combo, Refrigerator, Stove, Washer |
| ArchitecturalStyle | Bungalow |
| BasementDevelopment | Finished |
| BasementType | Full (finished) |
| CeilingType | Vaulted |
| ConstructedDate | 1994 |
| ConstructionStyleAttachment | Detached |
| CoolingType | Central Air Conditioning |
| FireplaceFuel | Electric |
| FireplacePresent | Yes |
| FireplaceType | Woodstove |
| HeatingType | Forced Air |
| StoriesTotal | 1 |
| SizeInterior | 1165.5162 Sqft |
| Type | House |
Parking
| Attached Garage |
Land
| Acreage | No |
| FenceType | Fence |
| LandAmenities | Playground, Public Transit, Schools, Shopping |
| SizeIrregular | 500.62 |
| SizeTotal | 500.62 M2 |
| SizeTotalText | 500.62 M2 |
Rooms
| Level | Type | Length | Width | Dimensions |
|---|---|---|---|---|
| Basement | Family Room | 6.53 5.04 | ||
| Basement | Den | 2.29 3.07 | ||
| Basement | Bedroom 4 | 4.52 3.06 | ||
| Basement | Laundry Room | 2.61 3.29 | ||
| Main Level | Living Room | 4.32 5.03 | ||
| Main Level | Dining Room | 3.61 3.93 | ||
| Main Level | Kitchen | 3.86 3.79 | ||
| Main Level | Primary Bedroom | 3.04 4.98 | ||
| Main Level | Bedroom 2 | 2.79 3.23 | ||
| Main Level | Bedroom 3 | 2.81 3.16 |
https://www.realtor.ca/real-estate/27443041/1229-kane-wd-nw-edmonton-kiniski-gardens
Interested?
Contact us for more information
Tina K. Fournier
Associate
200-10835 124 St Nw
Edmonton, Alberta T5M 0H4














































