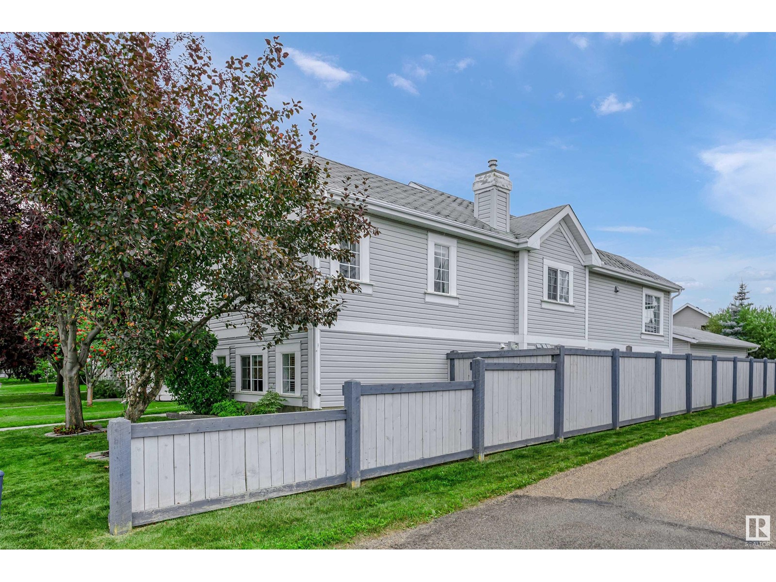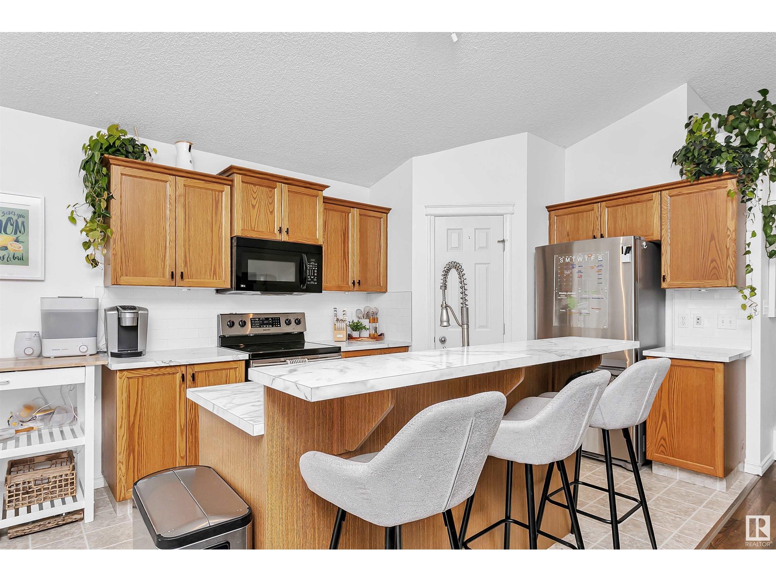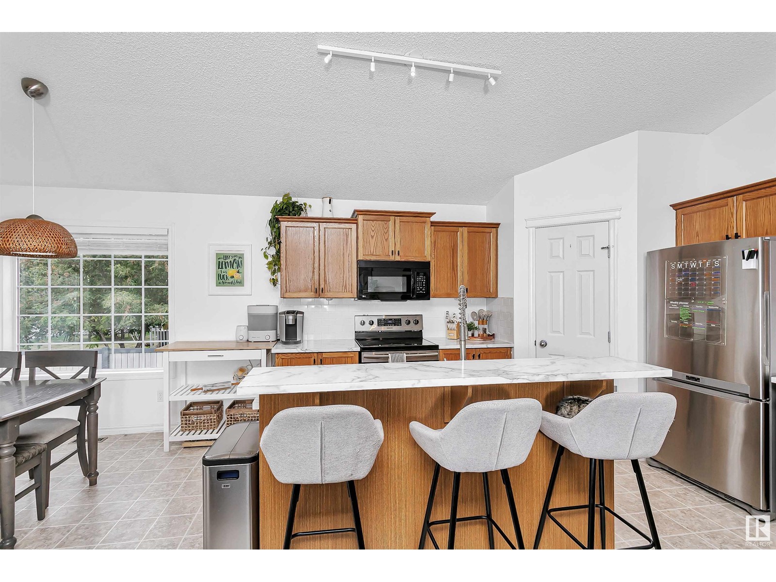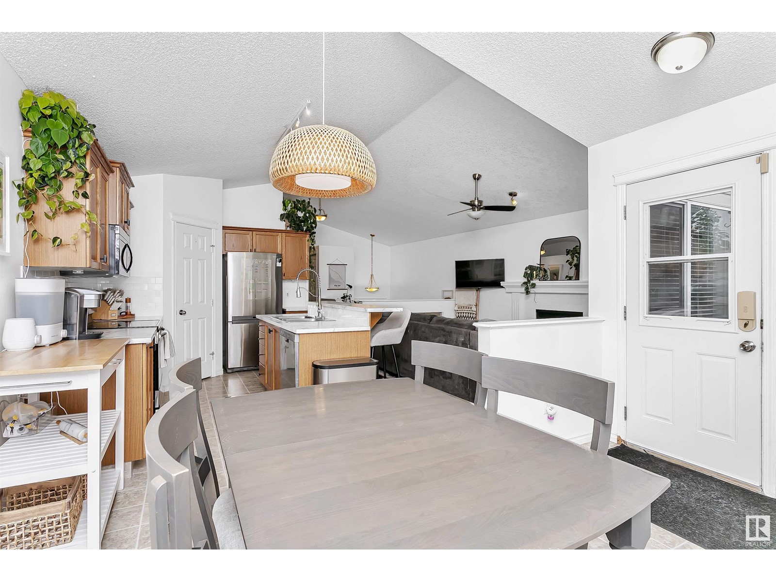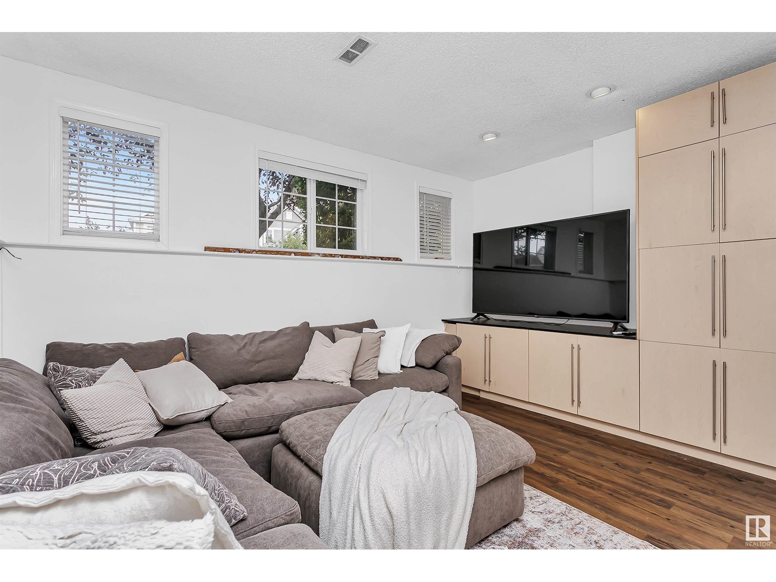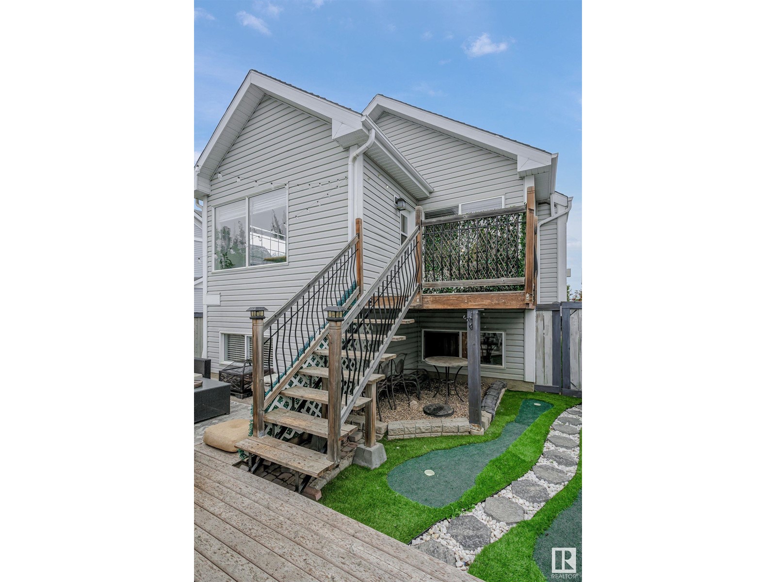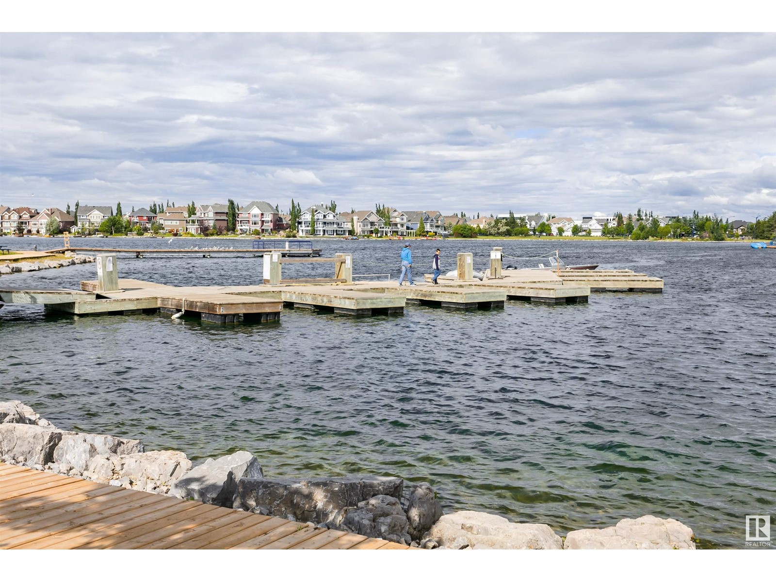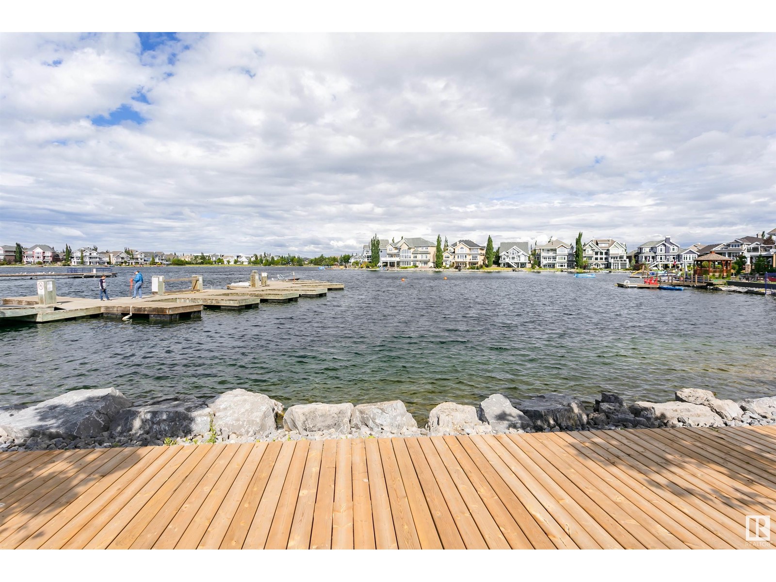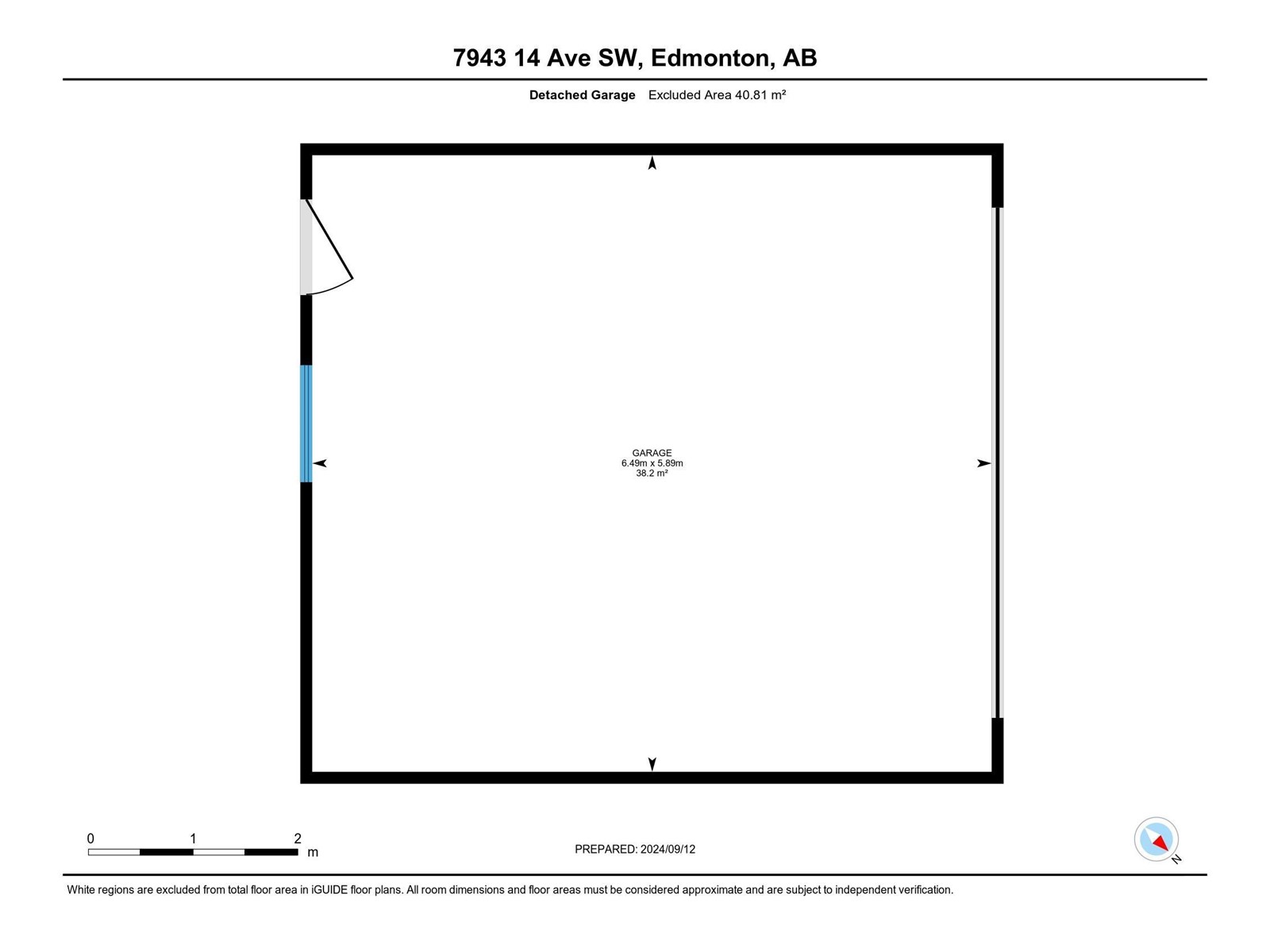7943 14 Av Sw Edmonton, Alberta T6X 1H4
$429,900
Life is SWEET IN SUMMERSIDE! Situated on a quiet crescent in one of Edmonton's most desirable communities, this stunning 4 bed 3 bath family home invites you in W/ beautiful curb appeal. As you enter you are presented W/ VAULTED ceilings & a modern open concept layout providing tons of natural light, LVP floor, cozy tiled gas fire place & over 2000 sqft of living space. The chef's kitchen boasts timeless shaker cabinetry, center island, SUBWAY TILE back splash, new counters, corner pantry & SS appliances. The main offers 2 spacious Bdrms accompanying a 4 pc bath. The primary retreat is fit for a king bed boasting a walk-in closet & 4 pc ensuite. Downstairs the FINISHED Bsmt features 9ft ceilings, large rec room W/ built in cabinets a 3pc bath W/12x24 tile floor & 2 more sizeable Bdrms.The maintenance free backyard has a 2 tier deck creating a private oasis perfect for entertaining. Don't forget the AC & OVERSIZED double garage. Exceptionally located close to schools, shopping, parks, beach access & more! (id:46923)
Property Details
| MLS® Number | E4407016 |
| Property Type | Single Family |
| Neigbourhood | Summerside |
| AmenitiesNearBy | Public Transit, Schools, Shopping |
| CommunityFeatures | Lake Privileges |
| Features | Corner Site, Flat Site, Paved Lane, Lane, No Smoking Home |
| Structure | Deck |
Building
| BathroomTotal | 3 |
| BedroomsTotal | 4 |
| Appliances | Dishwasher, Dryer, Fan, Microwave Range Hood Combo, Refrigerator, Stove, Washer, Window Coverings |
| ArchitecturalStyle | Bi-level |
| BasementDevelopment | Finished |
| BasementType | Full (finished) |
| ConstructedDate | 2005 |
| ConstructionStyleAttachment | Detached |
| CoolingType | Central Air Conditioning |
| FireplaceFuel | Gas |
| FireplacePresent | Yes |
| FireplaceType | Unknown |
| HeatingType | Forced Air |
| SizeInterior | 1072.9466 Sqft |
| Type | House |
Parking
| Detached Garage | |
| Oversize |
Land
| AccessType | Boat Access |
| Acreage | No |
| FenceType | Fence |
| LandAmenities | Public Transit, Schools, Shopping |
| SizeIrregular | 380.12 |
| SizeTotal | 380.12 M2 |
| SizeTotalText | 380.12 M2 |
| SurfaceWater | Lake |
Rooms
| Level | Type | Length | Width | Dimensions |
|---|---|---|---|---|
| Basement | Bedroom 3 | 3.8 m | 4.48 m | 3.8 m x 4.48 m |
| Basement | Bedroom 4 | 2.18 m | 4.41 m | 2.18 m x 4.41 m |
| Main Level | Living Room | 3.54 m | 4.59 m | 3.54 m x 4.59 m |
| Main Level | Dining Room | 3.95 m | 2.48 m | 3.95 m x 2.48 m |
| Main Level | Kitchen | 2.84 m | 4.64 m | 2.84 m x 4.64 m |
| Main Level | Primary Bedroom | 3.04 m | 4.88 m | 3.04 m x 4.88 m |
| Main Level | Bedroom 2 | 3.07 m | 3 m | 3.07 m x 3 m |
https://www.realtor.ca/real-estate/27440123/7943-14-av-sw-edmonton-summerside
Interested?
Contact us for more information
Johnny A. Marano
Associate
3659 99 St Nw
Edmonton, Alberta T6E 6K5




