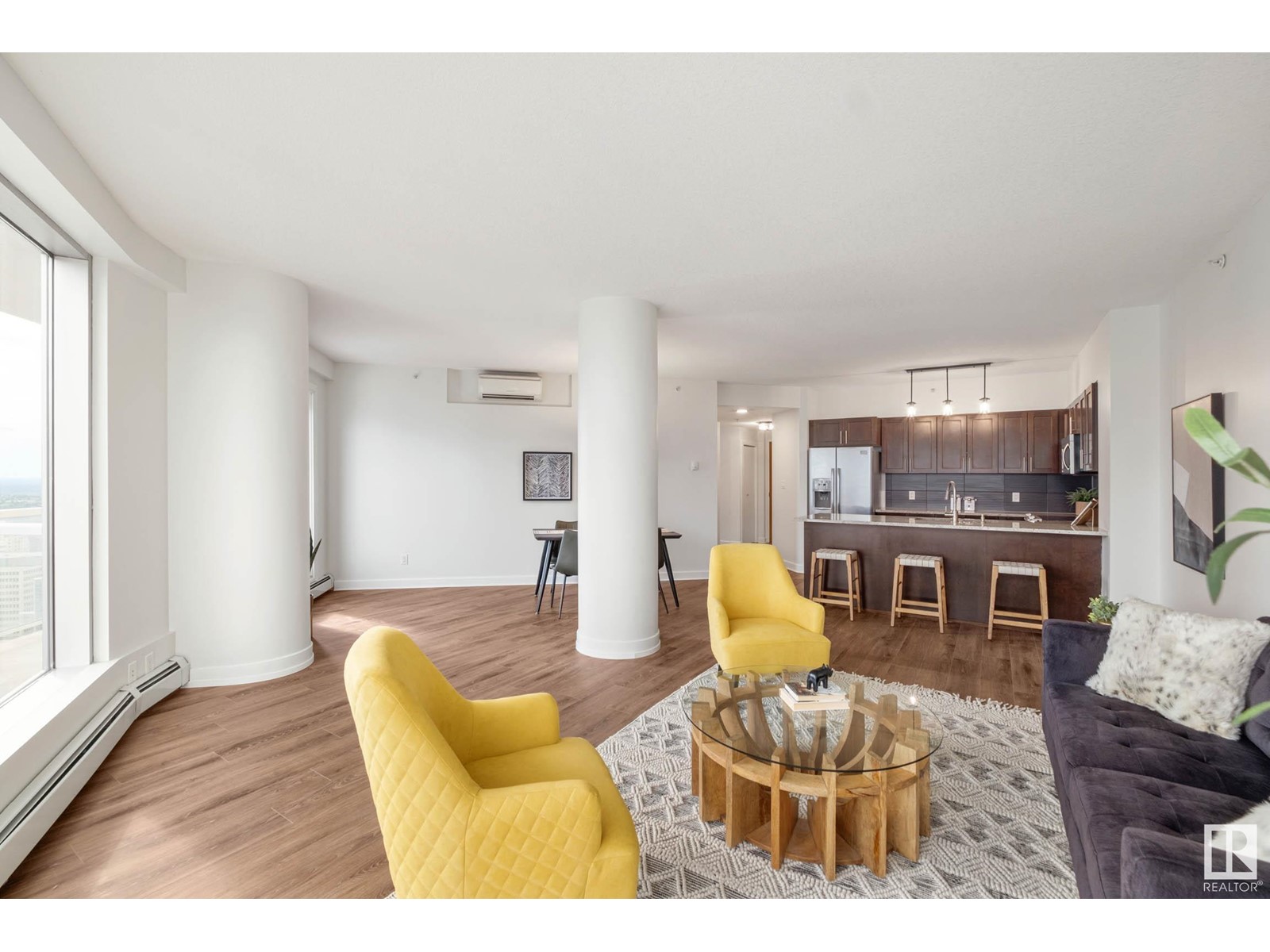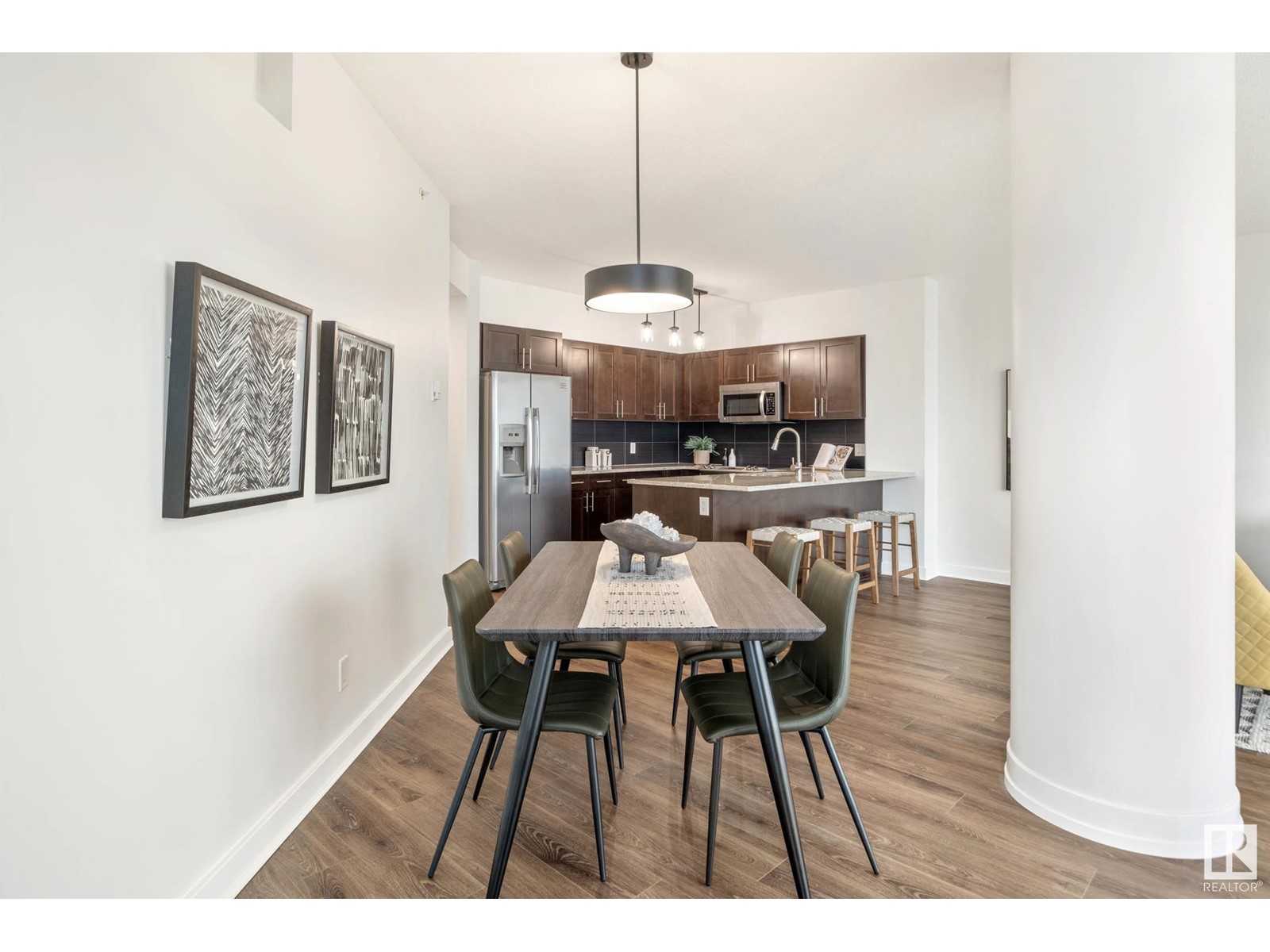#3103 10152 104 St Nw Edmonton, Alberta T6E 2B7
$388,800Maintenance, Caretaker, Exterior Maintenance, Heat, Insurance, Common Area Maintenance, Landscaping, Other, See Remarks, Property Management, Water
$892.22 Monthly
Maintenance, Caretaker, Exterior Maintenance, Heat, Insurance, Common Area Maintenance, Landscaping, Other, See Remarks, Property Management, Water
$892.22 MonthlyThis corner-unit, executive-level property in Icon II offers a spacious floor plan, with nearly 1,500 sqft of combined indoor/outdoor living space. Situated in the most sought-after south and west corner of the building, you take in the panoramic views from the floor-to-ceiling windows and two oversized balconies, with natural light in all seasons. Complemented by features such as Air Conditioning, new modern renovations throughout, high ceilings, professional-grade appliances, luxury vinyl plank floors, light fixtures from Park Lighting, a gas BBQ hookup, granite countertops and solid wood cabinets. Includes secure underground parking and a rare titled concrete storage room, in addition to secure indoor visitor parking for guests. A well-managed, quiet, concrete building, this is one of only a few buildings downtown that are pet-friendly. Located on pedestrian-focused 104th promenade, the Farmer's market, restaurants, and many neighbourhood events are at your doorstep. Experience elevated living! (id:46923)
Open House
This property has open houses!
12:00 pm
Ends at:2:00 pm
Property Details
| MLS® Number | E4407101 |
| Property Type | Single Family |
| Neigbourhood | Downtown (Edmonton) |
| AmenitiesNearBy | Public Transit, Schools, Shopping |
| Features | No Smoking Home |
| ParkingSpaceTotal | 1 |
| Structure | Patio(s) |
| ViewType | City View |
Building
| BathroomTotal | 2 |
| BedroomsTotal | 2 |
| Amenities | Ceiling - 9ft |
| Appliances | Dishwasher, Dryer, Hood Fan, Microwave, Refrigerator, Stove, Washer, Window Coverings |
| BasementType | None |
| ConstructedDate | 2009 |
| CoolingType | Central Air Conditioning |
| HeatingType | Baseboard Heaters, Hot Water Radiator Heat |
| SizeInterior | 1154.3218 Sqft |
| Type | Apartment |
Parking
| Underground |
Land
| Acreage | No |
| LandAmenities | Public Transit, Schools, Shopping |
| SizeIrregular | 12.65 |
| SizeTotal | 12.65 M2 |
| SizeTotalText | 12.65 M2 |
Rooms
| Level | Type | Length | Width | Dimensions |
|---|---|---|---|---|
| Main Level | Living Room | 5.52 m | 6.21 m | 5.52 m x 6.21 m |
| Main Level | Dining Room | 2.5 m | 4.56 m | 2.5 m x 4.56 m |
| Main Level | Kitchen | 4.4 m | 3.12 m | 4.4 m x 3.12 m |
| Main Level | Primary Bedroom | 6.38 m | 4.8 m | 6.38 m x 4.8 m |
| Main Level | Bedroom 2 | 3.53 m | 4.44 m | 3.53 m x 4.44 m |
https://www.realtor.ca/real-estate/27443059/3103-10152-104-st-nw-edmonton-downtown-edmonton
Interested?
Contact us for more information
Nathan R. Mol
Associate
18831 111 Ave Nw
Edmonton, Alberta T5S 2X4
































