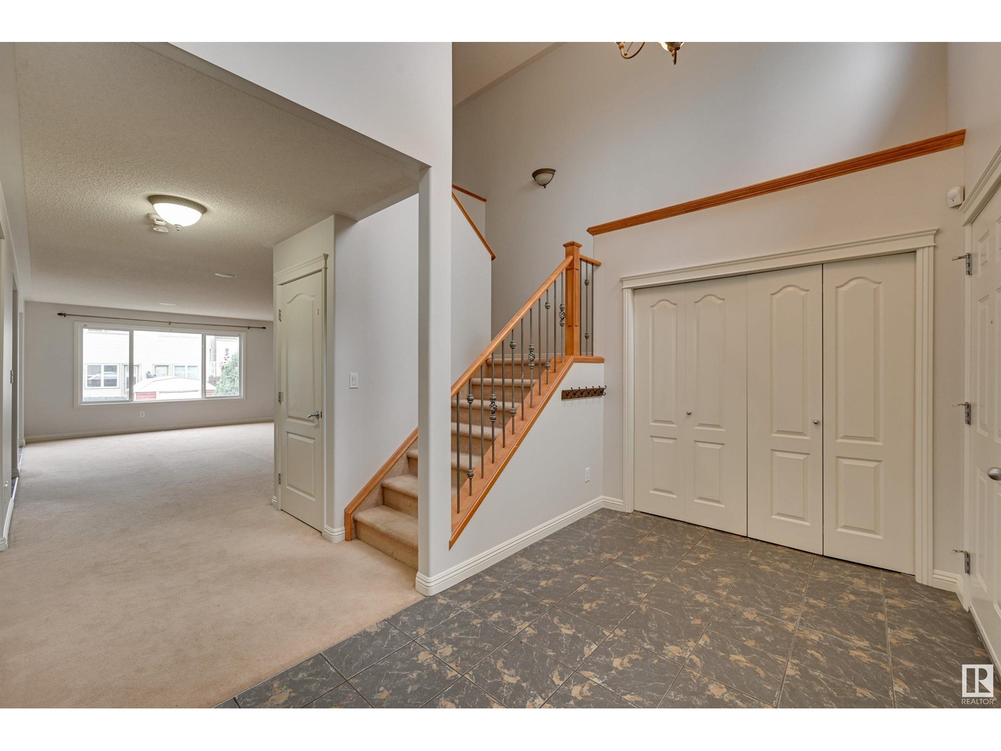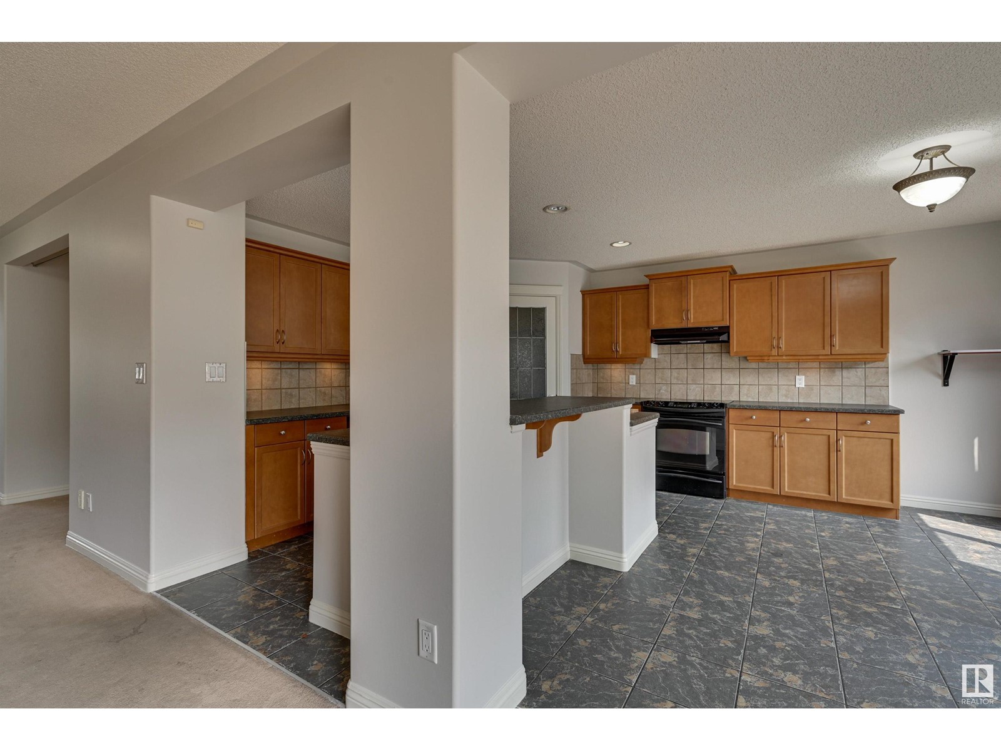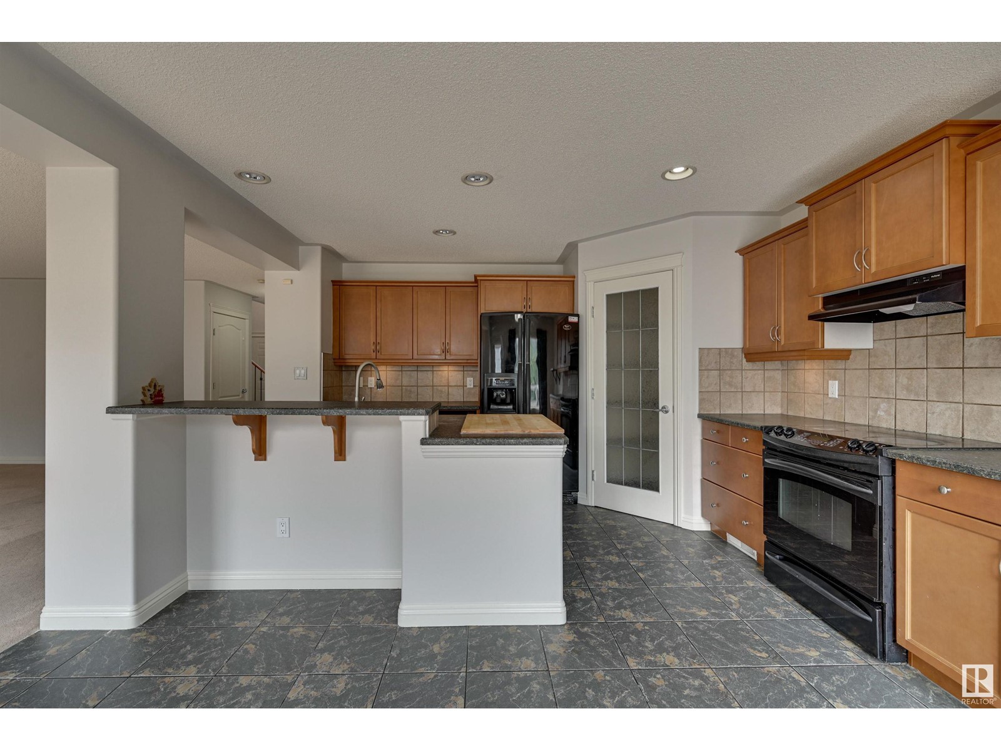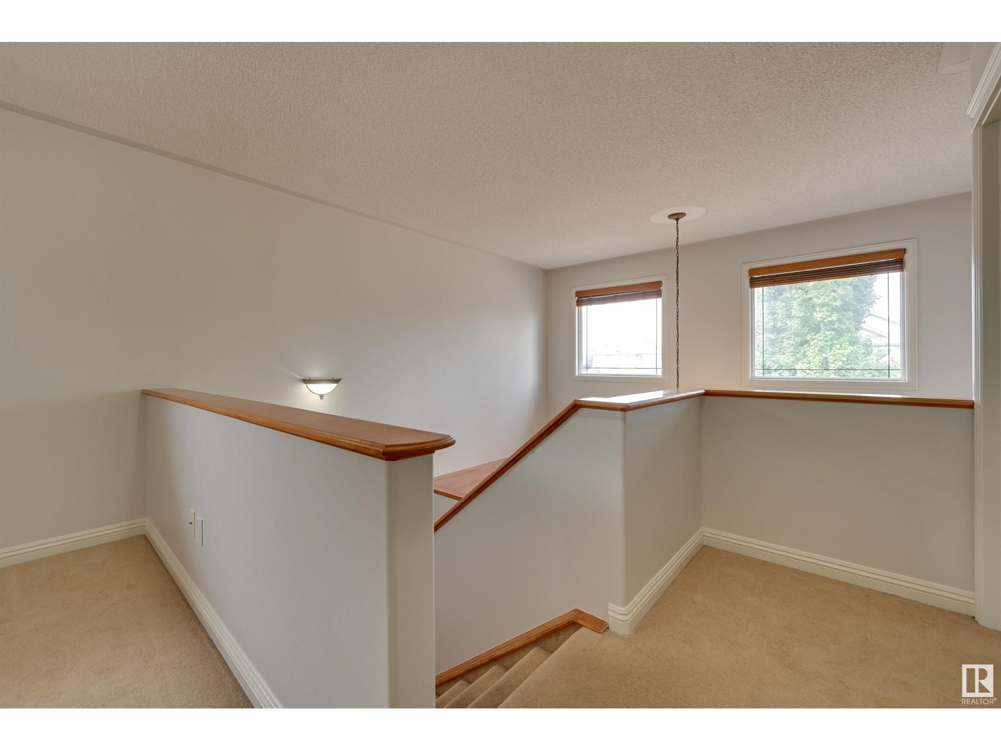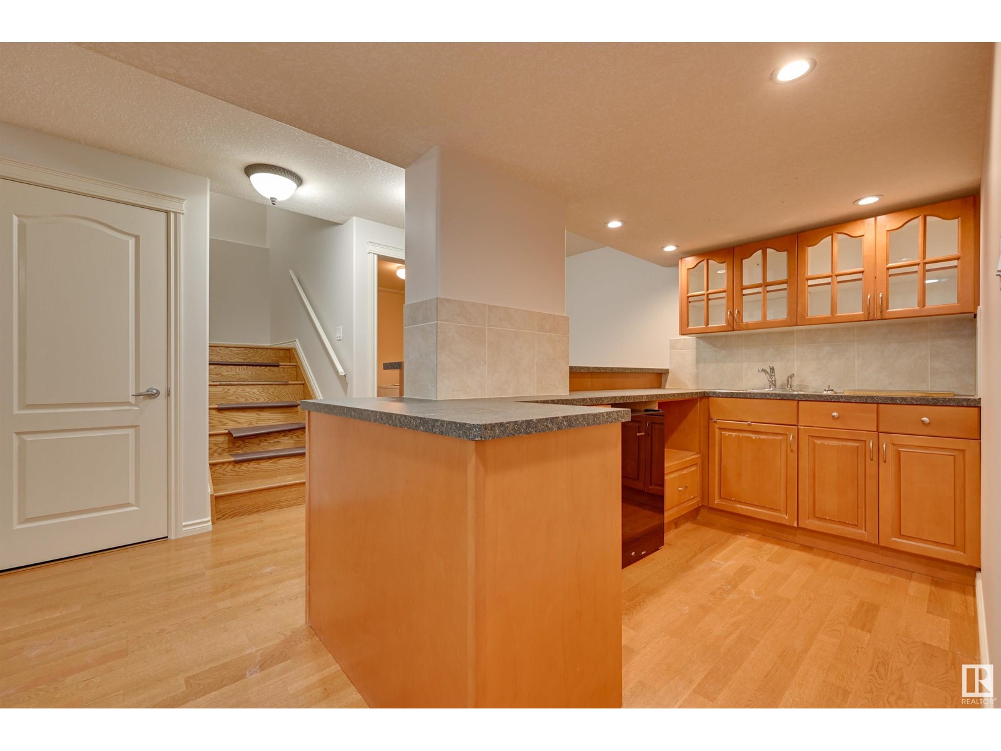12619 17 Av Sw Edmonton, Alberta T6W 1R8
$559,700
Elegant, smart and delightful 4 bedroom 2200+ sq.ft. 2-storey home in the heart of Rutherford. The main floor welcomes you with a vaulted foyer, spacious kitchen with plenty of storage, counter space and breakfast bar, a bright eating nook area, formal dining, great room, custom wall unit, gas F/P and a 2pc bath. Upstairs is a great area to unwind with a spacious bonus room, 2 large secondary bedrooms and 4-pc bath. The Primary bedroom features a walk in closet, 4-pc en suite with two sinks and a 5' walk in shower. The basement is fully developed and perfect for a soire or for extended family with a with a large bar (easily convertible to full kitchenette), gas fireplace, laminate floors and the 4th bedroom. The yard is fully landscaped offering a deck, paved patio/walks and shed for extra storage. The finished double attached garage will be welcomed during winter months. Awesome location close to schools, traffic corridors and shopping. Truly a home to grow into and one you will likely not grow out of. (id:46923)
Property Details
| MLS® Number | E4407204 |
| Property Type | Single Family |
| Neigbourhood | Rutherford (Edmonton) |
| AmenitiesNearBy | Playground, Public Transit, Schools, Shopping |
| Features | Cul-de-sac, No Back Lane, Wet Bar |
| ParkingSpaceTotal | 4 |
| Structure | Deck |
Building
| BathroomTotal | 4 |
| BedroomsTotal | 4 |
| Appliances | Dishwasher, Dryer, Garage Door Opener Remote(s), Garage Door Opener, Hood Fan, Storage Shed, Stove, Central Vacuum, Washer, Window Coverings, Refrigerator |
| BasementDevelopment | Finished |
| BasementType | Full (finished) |
| ConstructedDate | 2004 |
| ConstructionStyleAttachment | Detached |
| FireplaceFuel | Gas |
| FireplacePresent | Yes |
| FireplaceType | Unknown |
| HalfBathTotal | 1 |
| HeatingType | Forced Air |
| StoriesTotal | 2 |
| SizeInterior | 2209.8308 Sqft |
| Type | House |
Parking
| Attached Garage |
Land
| Acreage | No |
| FenceType | Fence |
| LandAmenities | Playground, Public Transit, Schools, Shopping |
Rooms
| Level | Type | Length | Width | Dimensions |
|---|---|---|---|---|
| Basement | Family Room | 6.58 m | 4.27 m | 6.58 m x 4.27 m |
| Basement | Bedroom 4 | 4.07 m | 3.81 m | 4.07 m x 3.81 m |
| Main Level | Living Room | 6.52 m | 4.39 m | 6.52 m x 4.39 m |
| Main Level | Dining Room | 4.63 m | 2.8 m | 4.63 m x 2.8 m |
| Main Level | Kitchen | 4.03 m | 3.42 m | 4.03 m x 3.42 m |
| Main Level | Den | 4.67 m | 2.73 m | 4.67 m x 2.73 m |
| Upper Level | Primary Bedroom | 4.23 m | 4.11 m | 4.23 m x 4.11 m |
| Upper Level | Bedroom 2 | 3.98 m | 3.33 m | 3.98 m x 3.33 m |
| Upper Level | Bedroom 3 | 3.98 m | 3.33 m | 3.98 m x 3.33 m |
| Upper Level | Bonus Room | 3.77 m | 3.2 m | 3.77 m x 3.2 m |
https://www.realtor.ca/real-estate/27445754/12619-17-av-sw-edmonton-rutherford-edmonton
Interested?
Contact us for more information
Terrie M. Reekie
Associate
13120 St Albert Trail Nw
Edmonton, Alberta T5L 4P6






