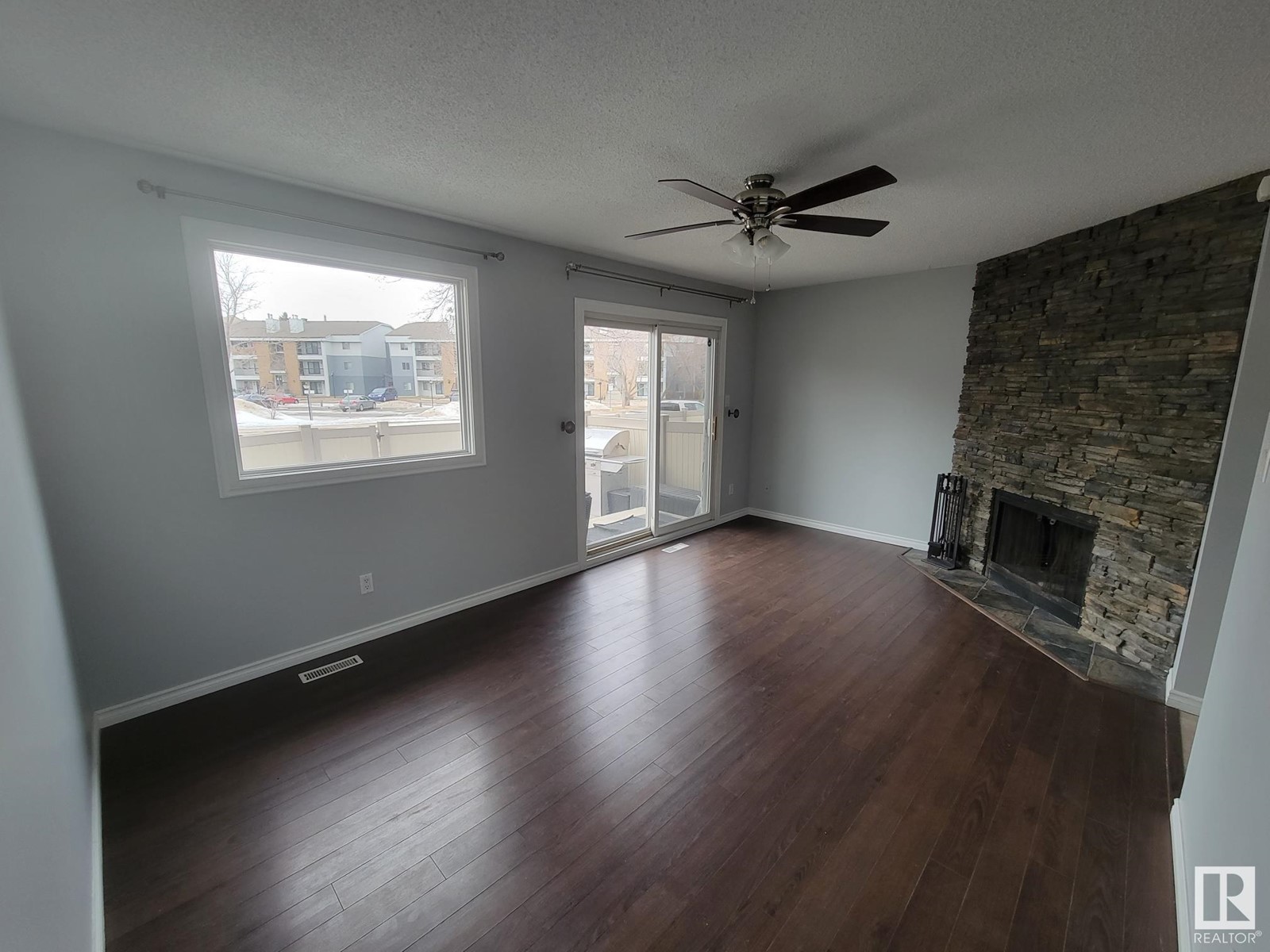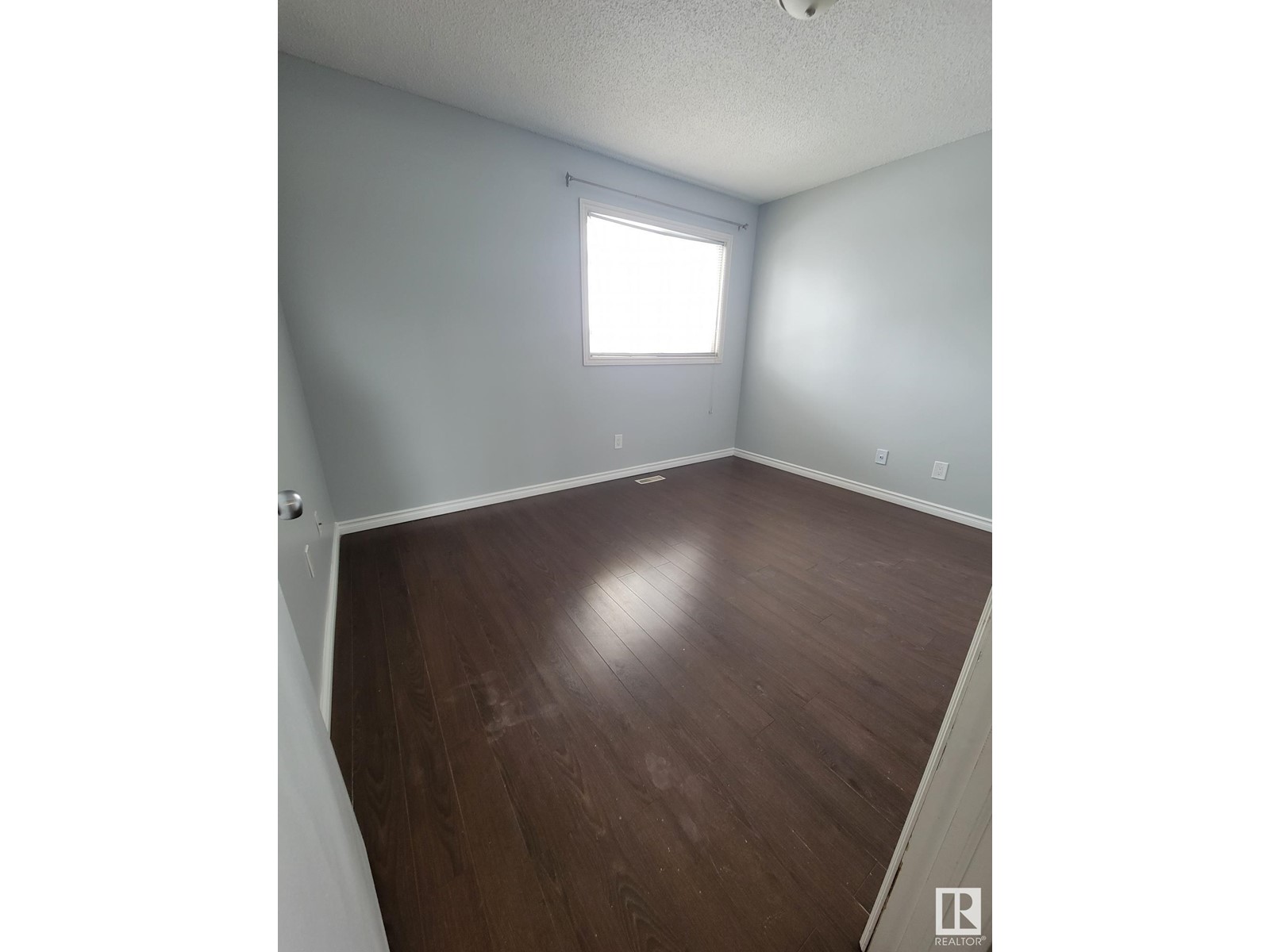1277 Hooke Rd Nw Nw Edmonton, Alberta T5A 4A5
$204,900Maintenance, Exterior Maintenance, Insurance, Landscaping, Other, See Remarks, Property Management
$309 Monthly
Maintenance, Exterior Maintenance, Insurance, Landscaping, Other, See Remarks, Property Management
$309 MonthlyMOVE IN CONDITION ! Updated three bedrooms plus den/bedroom end unit in a great location offers five appliances large newer kitchen and living room with wood burning fireplace.Fully finished basement with family room and den/bedroom. Fenced, private yard ready for you to relax and enjoy.Parking stall in the front of the unit.Walking distance to schools shopping and public transportation Quick access to Yellowhead Trail and Edmonton ring road Anthony Henday Drive. (id:46923)
Property Details
| MLS® Number | E4407194 |
| Property Type | Single Family |
| Neigbourhood | Overlanders |
| AmenitiesNearBy | Playground, Public Transit, Schools |
| Features | Park/reserve |
Building
| BathroomTotal | 2 |
| BedroomsTotal | 3 |
| Appliances | Dishwasher, Dryer, Refrigerator, Stove, Washer |
| BasementDevelopment | Finished |
| BasementType | Full (finished) |
| ConstructedDate | 1979 |
| ConstructionStyleAttachment | Attached |
| FireProtection | Smoke Detectors |
| HalfBathTotal | 2 |
| HeatingType | Forced Air |
| StoriesTotal | 2 |
| SizeInterior | 1087.155 Sqft |
| Type | Row / Townhouse |
Parking
| Stall |
Land
| Acreage | No |
| FenceType | Fence |
| LandAmenities | Playground, Public Transit, Schools |
Rooms
| Level | Type | Length | Width | Dimensions |
|---|---|---|---|---|
| Basement | Family Room | Measurements not available | ||
| Basement | Den | Measurements not available | ||
| Main Level | Living Room | Measurements not available | ||
| Main Level | Dining Room | Measurements not available | ||
| Main Level | Kitchen | Measurements not available | ||
| Upper Level | Primary Bedroom | Measurements not available | ||
| Upper Level | Bedroom 2 | Measurements not available | ||
| Upper Level | Bedroom 3 | Measurements not available |
https://www.realtor.ca/real-estate/27445745/1277-hooke-rd-nw-nw-edmonton-overlanders
Interested?
Contact us for more information
Greg J. Babski
Associate
8104 160 Ave Nw
Edmonton, Alberta T5Z 3J8


















