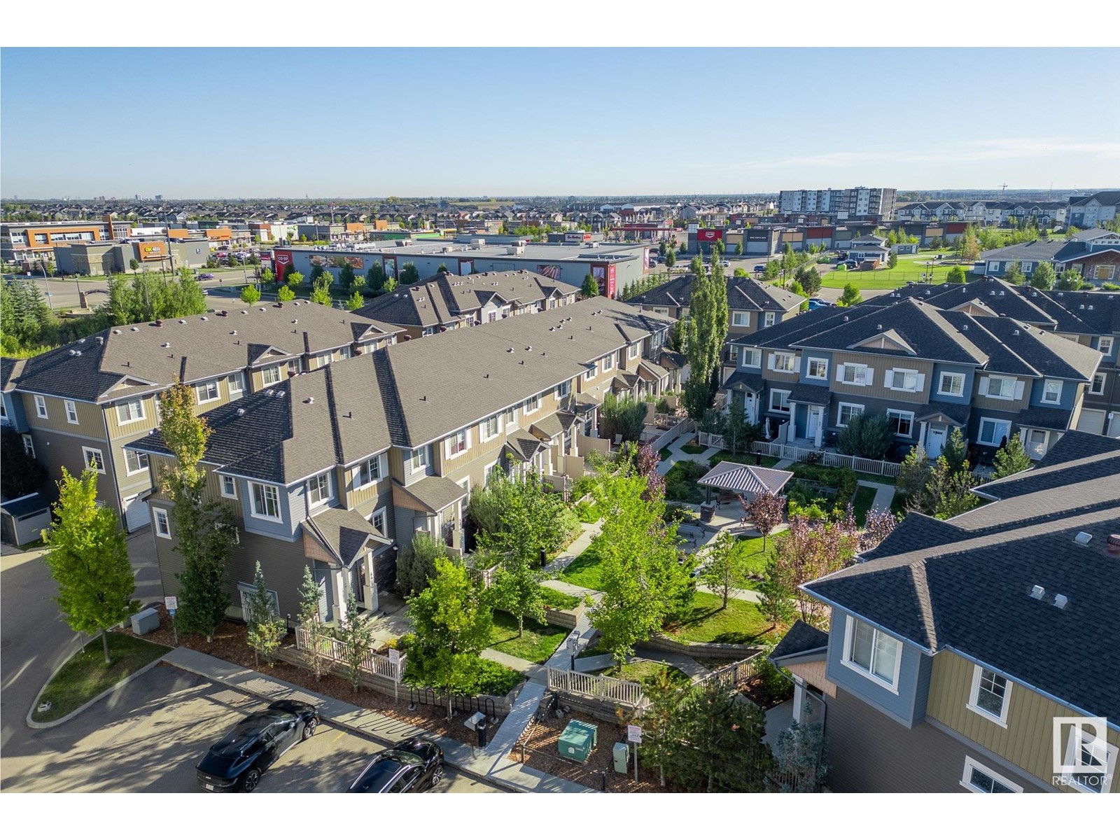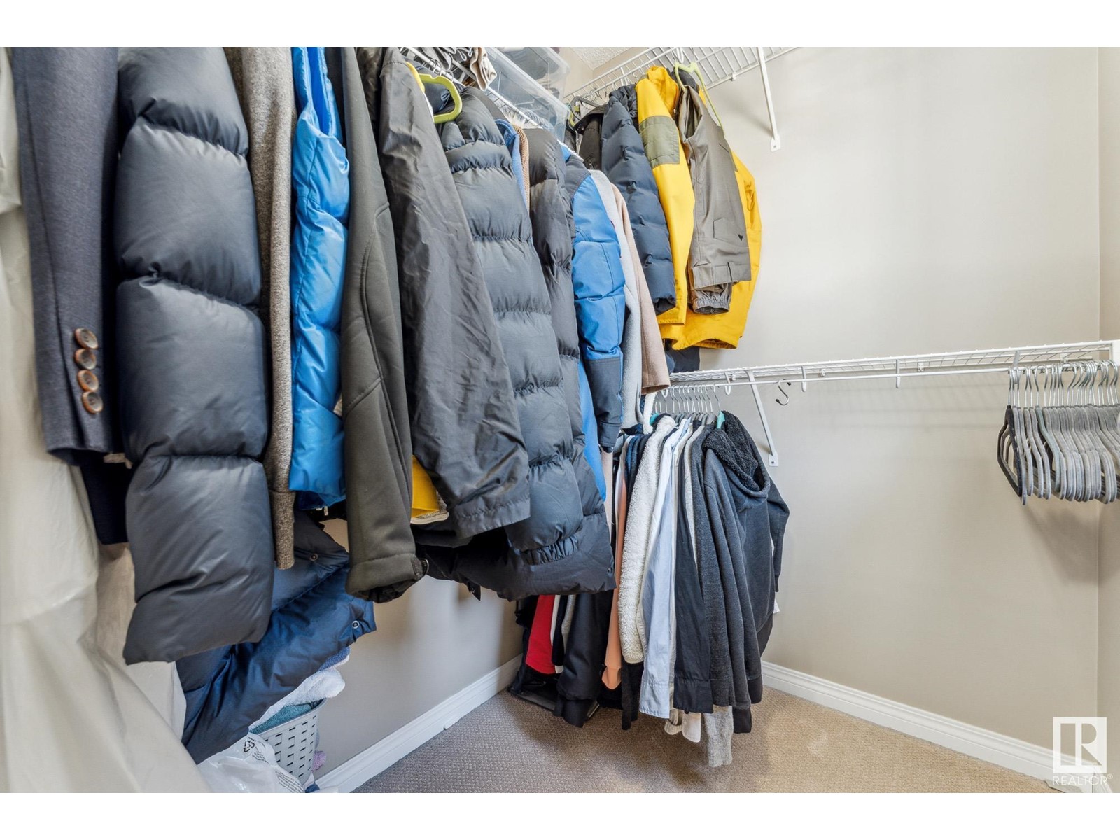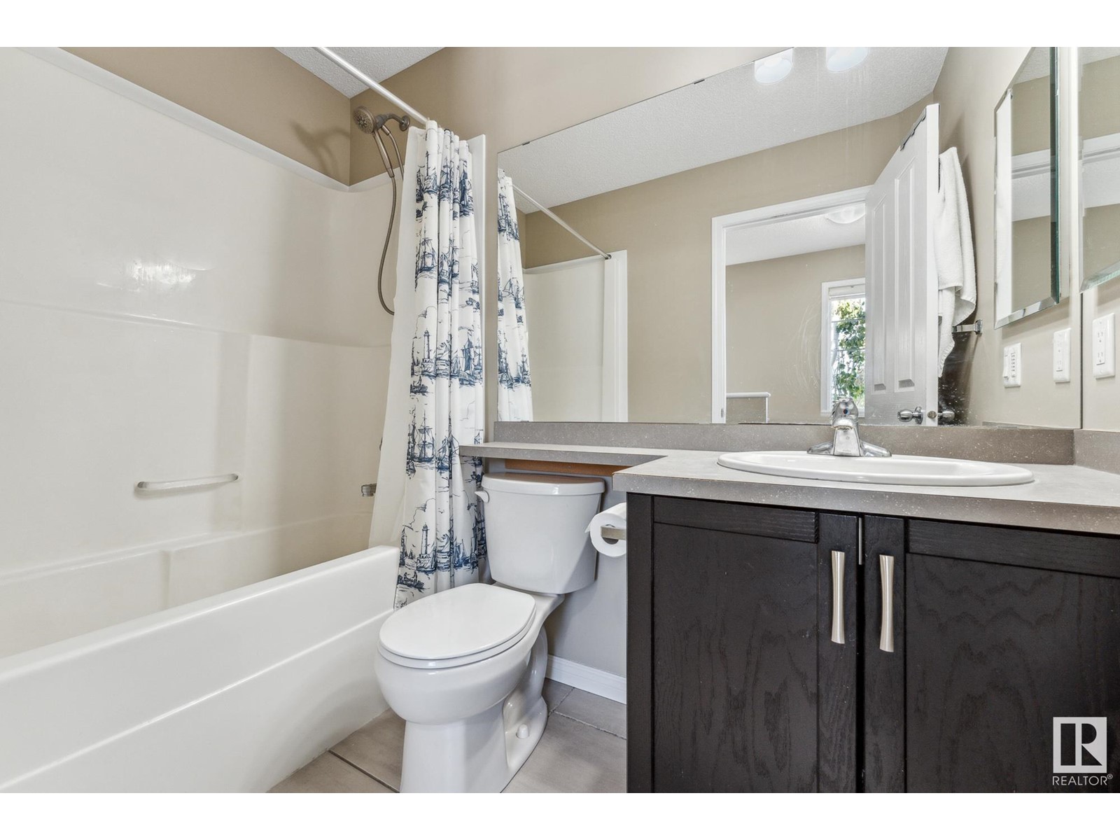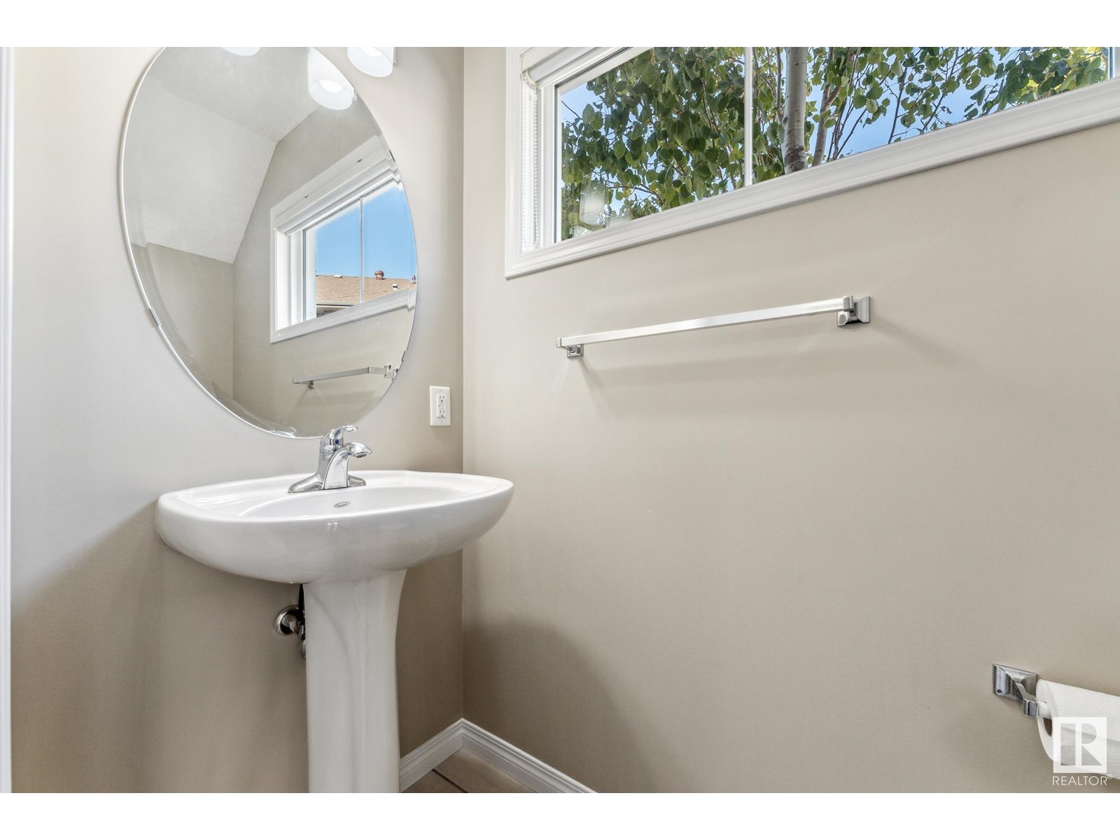#64 1030 Chappelle Bv Sw Edmonton, Alberta T6W 2K7
$329,900Maintenance, Exterior Maintenance, Insurance, Landscaping, Property Management, Other, See Remarks
$343.37 Monthly
Maintenance, Exterior Maintenance, Insurance, Landscaping, Property Management, Other, See Remarks
$343.37 MonthlyWelcome to this delightful corner townhouse in the Chappelle Gardens community! With its prime position, the front door faces a lush green space and enjoys bright afternoon sunlight. The main floor features an open-concept living and dining area, along with a kitchen equipped with beautiful Quartz! Upstairs, you'll find a spacious master bedroom with a walk-in closet and a 4-piece ensuite bathroom. There are also two additional roomy bedrooms and a full bathroom. The basement offers plenty of storage, a laundry room, and access to a double attached garage. Take advantage of the numerous amenities in Chappelle Gardens, including recreational facilities, a skating rink, party rooms, picnic areas, and more! This home is conveniently situated near shopping, schools, restaurants and public transit. Don't miss out on the opportunity to make this vibrant community and charming home your own! (id:46923)
Property Details
| MLS® Number | E4407331 |
| Property Type | Single Family |
| Neigbourhood | Chappelle Area |
| AmenitiesNearBy | Playground, Public Transit, Schools, Shopping |
| Features | Corner Site, No Animal Home, No Smoking Home |
Building
| BathroomTotal | 3 |
| BedroomsTotal | 3 |
| Appliances | Dishwasher, Dryer, Garage Door Opener Remote(s), Garage Door Opener, Microwave Range Hood Combo, Refrigerator, Stove, Washer, Window Coverings |
| BasementDevelopment | Unfinished |
| BasementType | Partial (unfinished) |
| ConstructedDate | 2014 |
| ConstructionStyleAttachment | Attached |
| FireProtection | Smoke Detectors |
| HalfBathTotal | 1 |
| HeatingType | Forced Air |
| StoriesTotal | 2 |
| SizeInterior | 1253.9956 Sqft |
| Type | Row / Townhouse |
Parking
| Attached Garage |
Land
| Acreage | No |
| FenceType | Fence |
| LandAmenities | Playground, Public Transit, Schools, Shopping |
| SizeIrregular | 168.93 |
| SizeTotal | 168.93 M2 |
| SizeTotalText | 168.93 M2 |
Rooms
| Level | Type | Length | Width | Dimensions |
|---|---|---|---|---|
| Main Level | Living Room | 3.56 m | 3.25 m | 3.56 m x 3.25 m |
| Main Level | Dining Room | 2.2 m | 4.25 m | 2.2 m x 4.25 m |
| Main Level | Kitchen | 4.32 m | 0.43 m | 4.32 m x 0.43 m |
| Upper Level | Primary Bedroom | 3.86 m | 4.26 m | 3.86 m x 4.26 m |
| Upper Level | Bedroom 2 | 2.86 m | 3.18 m | 2.86 m x 3.18 m |
| Upper Level | Bedroom 3 | 4.38 m | 2.65 m | 4.38 m x 2.65 m |
https://www.realtor.ca/real-estate/27449791/64-1030-chappelle-bv-sw-edmonton-chappelle-area
Interested?
Contact us for more information
Tim Jeong
Associate
2852 Calgary Tr Nw
Edmonton, Alberta T6J 6V7









































