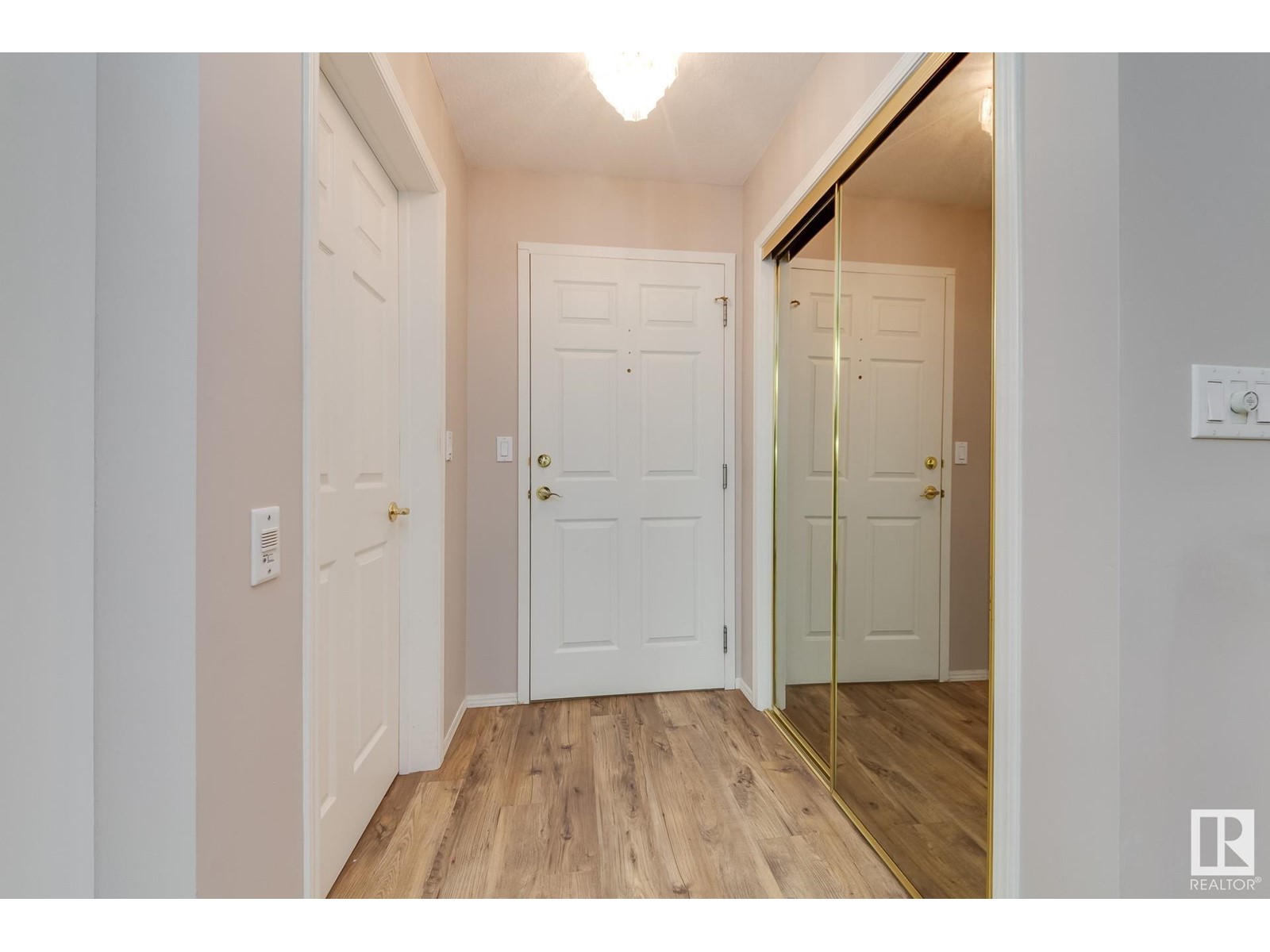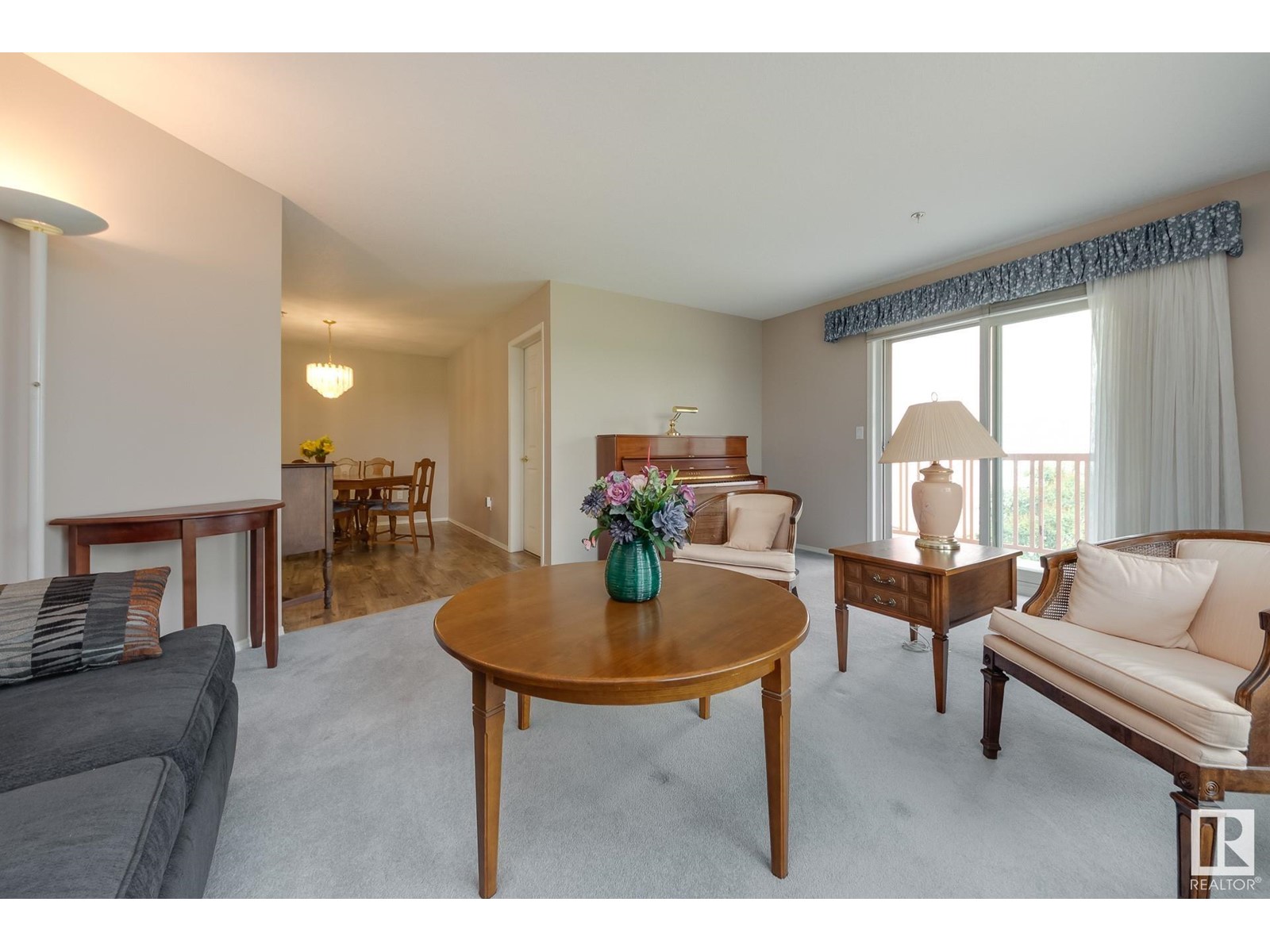#303 10915 21 Av Nw Edmonton, Alberta T6J 6X2
$265,000Maintenance, Caretaker, Exterior Maintenance, Heat, Insurance, Common Area Maintenance, Landscaping, Other, See Remarks, Property Management, Water
$744.82 Monthly
Maintenance, Caretaker, Exterior Maintenance, Heat, Insurance, Common Area Maintenance, Landscaping, Other, See Remarks, Property Management, Water
$744.82 MonthlyFabulous LOCATION! SE corner condo unit, with a wrap-around deck overlooking a park - a peaceful, private setting. Yet out the front lobby doors you're in walking distance to a variety of amenities including health care professionals, grocery stores, coffee shops, retail, take-out, and restaurants. Also public transit right out the front door, or a 10 minute walk to the Century Park LRT station. The condo is spacious and bright with lots of windows, in-floor heating and an AC wall unit in the living room. Two bedrooms, two full baths, a well-appointed kitchen, and large living and dining room areas. The complex offers a vairety of amenities including a 4th floor social room, 3rd floor exercise room, 2nd floor games & craft room, main floor library and car wash bay and workshop in the parkade. 55+ complex. No pets allowed. CONDO FEES CURRENTLY INCLUDE CABLE AND WILL REDUCE TO $685.54 IN MARCH 2025 WHEN OWNER RESPONSIBLE FOR THEIR OWN CABLE! (id:46923)
Property Details
| MLS® Number | E4407339 |
| Property Type | Single Family |
| Neigbourhood | Keheewin |
| AmenitiesNearBy | Airport, Golf Course, Public Transit, Shopping |
| Features | Flat Site, No Animal Home, No Smoking Home |
| Structure | Deck |
Building
| BathroomTotal | 2 |
| BedroomsTotal | 2 |
| Appliances | Dishwasher, Dryer, Freezer, Garburator, Microwave Range Hood Combo, Refrigerator, Stove, Washer, Window Coverings, See Remarks |
| BasementType | None |
| ConstructedDate | 1993 |
| FireProtection | Smoke Detectors |
| HeatingType | In Floor Heating |
| SizeInterior | 1153.1377 Sqft |
| Type | Apartment |
Parking
| Underground |
Land
| Acreage | No |
| LandAmenities | Airport, Golf Course, Public Transit, Shopping |
Rooms
| Level | Type | Length | Width | Dimensions |
|---|---|---|---|---|
| Main Level | Living Room | 5.41 m | 4.36 m | 5.41 m x 4.36 m |
| Main Level | Dining Room | 4.35 m | 2.84 m | 4.35 m x 2.84 m |
| Main Level | Kitchen | 3.02 m | 2.63 m | 3.02 m x 2.63 m |
| Main Level | Primary Bedroom | 5.74 m | 4.03 m | 5.74 m x 4.03 m |
| Main Level | Bedroom 2 | 3.73 m | 3.71 m | 3.73 m x 3.71 m |
| Main Level | Laundry Room | 2.46 m | 1.68 m | 2.46 m x 1.68 m |
https://www.realtor.ca/real-estate/27449797/303-10915-21-av-nw-edmonton-keheewin
Interested?
Contact us for more information
Constance Braun
Associate
4736 99 St Nw
Edmonton, Alberta T6E 5H5










































