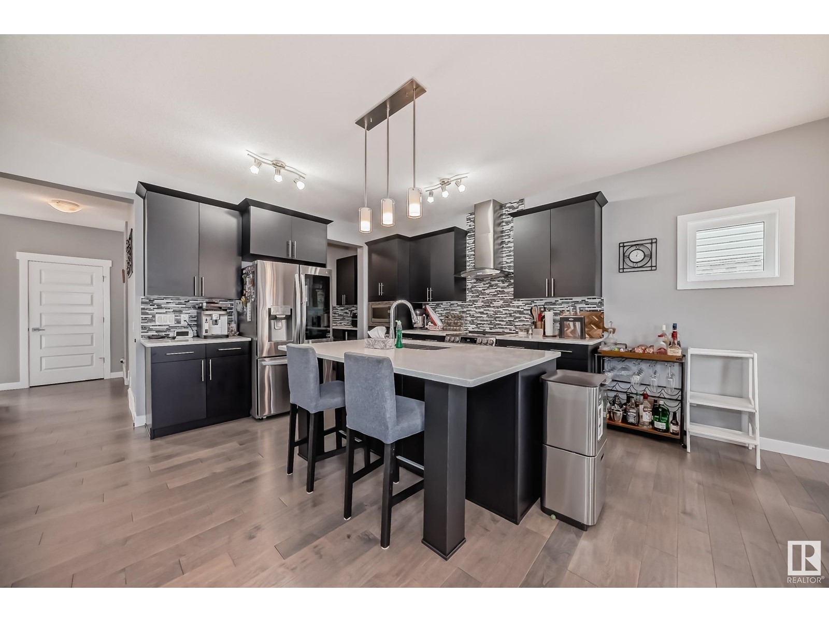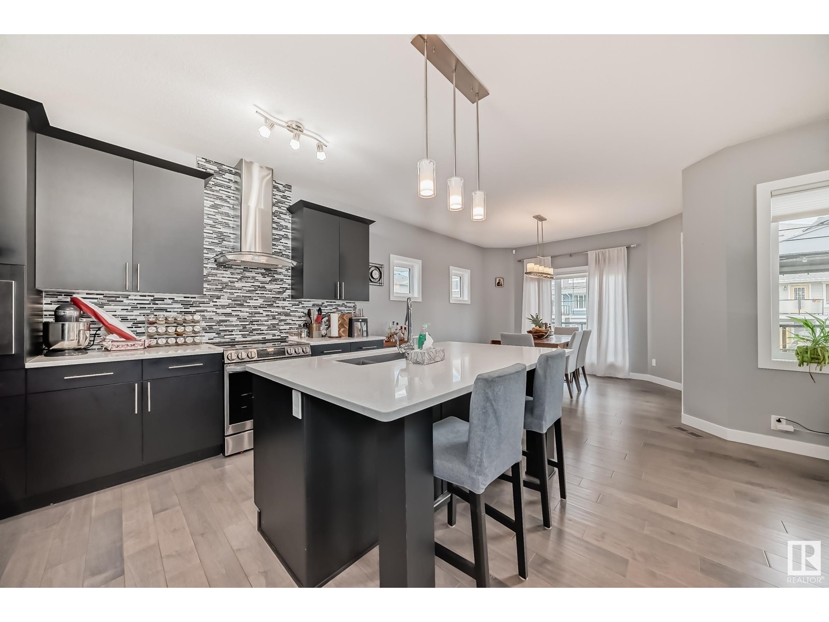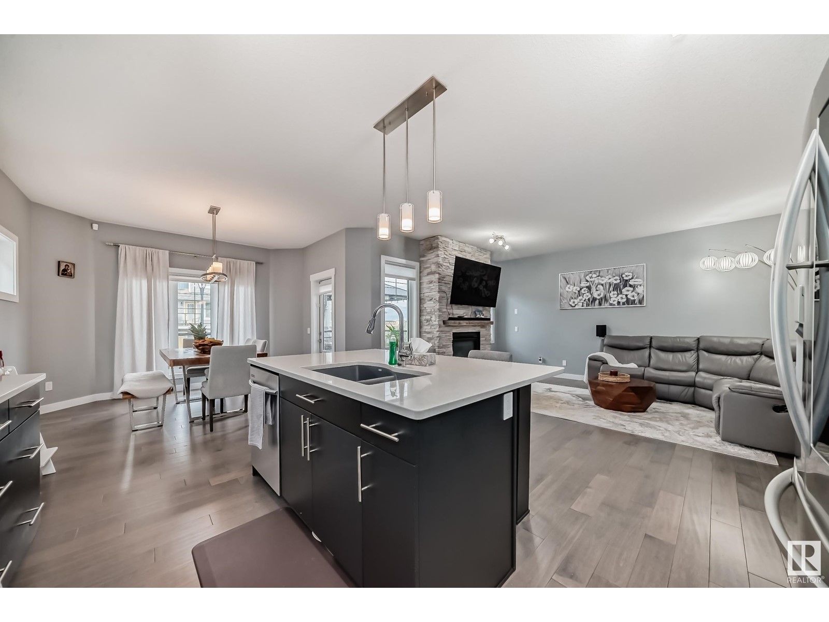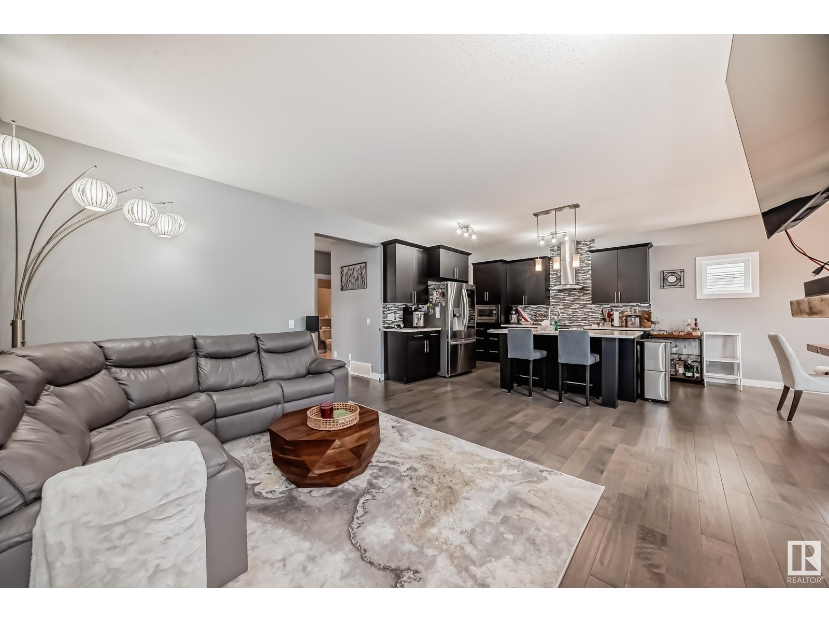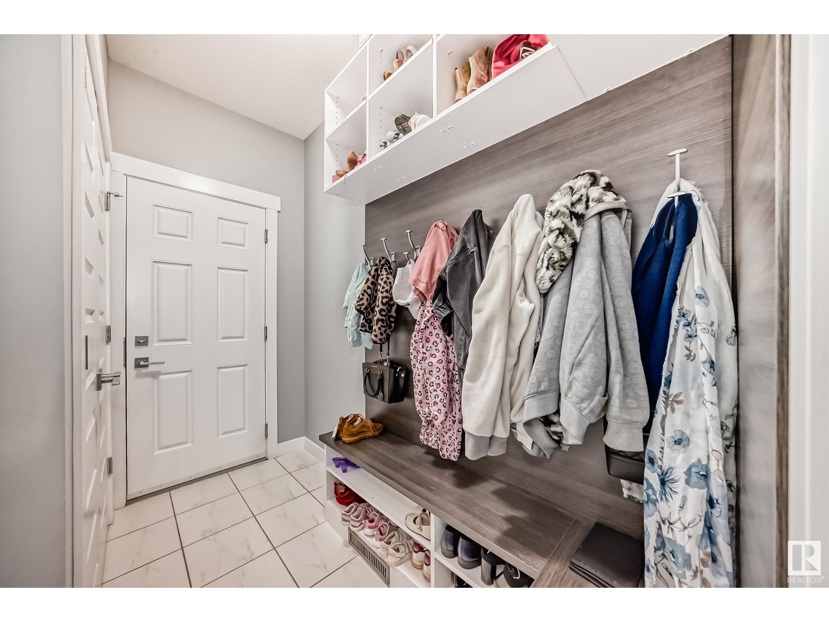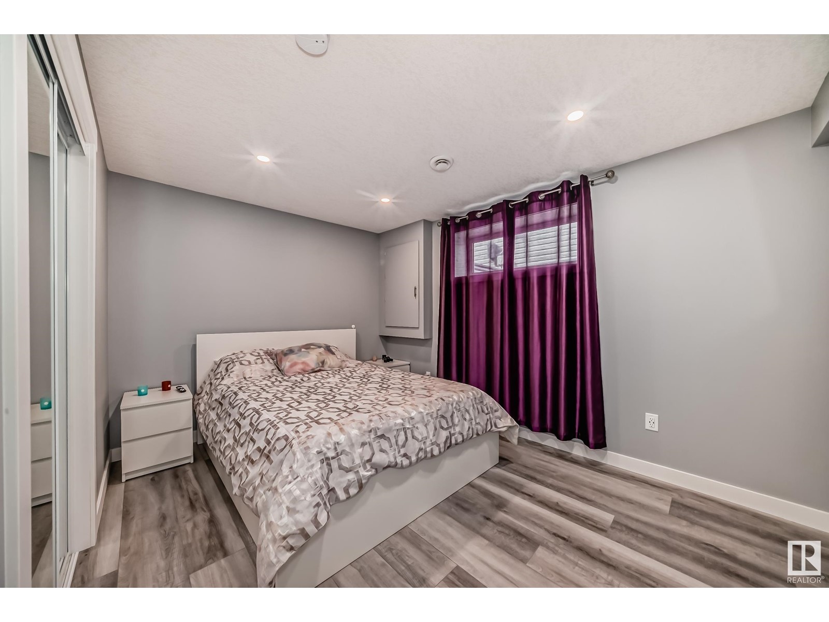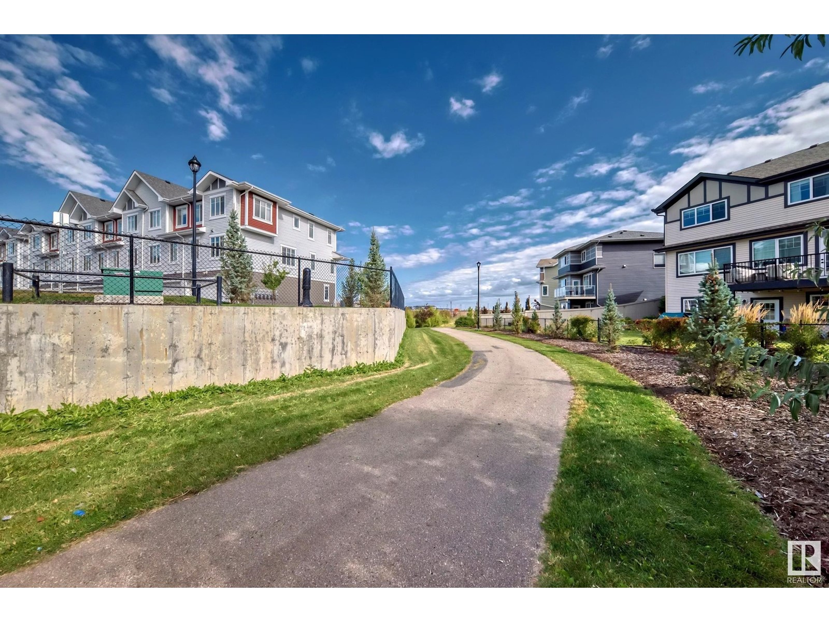3075 Carpenter Landing Ld Sw Edmonton, Alberta T6W 2Y9
$825,000
Located in the most desired Chappele Gardens neibourhood, this Daytona custom-built home features a fully developed walk-out basement, designed & loaded with luxurious upgrades. The beautiful open floor plan welcomes you with a grand entryway leading to a spacious living area with a massive stone gas fireplace. Island kitchen with walk-in & butler pantry, all new stainless steel appliances. 2nd floor bonus room, large master suite with modern electric fireplace, 5 piece spa like ensuite, large shower, jetted soaker tub & convenient laundry. Premium hardwood, ceramic floors, quartz counters, custom cabinetry throughout, built-in home theatre, central A/C, central vacuum, heated double attached garage epoxied, floor drain, 8' door. Permanent Astoria Christmas lights, light-up walkway stairs, composite decking with self draining upper patio, stamped concrete grade level patio, hot tub hook up ready. This turnkey home is designed for luxury & comfort, making it the perfect place to create lasting memories. (id:46923)
Property Details
| MLS® Number | E4407299 |
| Property Type | Single Family |
| Neigbourhood | Chappelle Area |
| Amenities Near By | Airport, Playground, Schools, Shopping |
| Features | No Animal Home, No Smoking Home |
| Parking Space Total | 4 |
Building
| Bathroom Total | 4 |
| Bedrooms Total | 4 |
| Appliances | Alarm System, Dishwasher, Dryer, Garage Door Opener, Hood Fan, Refrigerator, Storage Shed, Stove, Central Vacuum, Washer, Window Coverings, Wine Fridge |
| Basement Development | Finished |
| Basement Features | Walk Out |
| Basement Type | Full (finished) |
| Constructed Date | 2015 |
| Construction Style Attachment | Detached |
| Cooling Type | Central Air Conditioning |
| Fire Protection | Smoke Detectors |
| Fireplace Fuel | Gas |
| Fireplace Present | Yes |
| Fireplace Type | Unknown |
| Half Bath Total | 1 |
| Heating Type | Forced Air |
| Stories Total | 2 |
| Size Interior | 2,065 Ft2 |
| Type | House |
Parking
| Attached Garage | |
| Heated Garage | |
| See Remarks |
Land
| Acreage | No |
| Fence Type | Fence |
| Land Amenities | Airport, Playground, Schools, Shopping |
| Size Irregular | 390.19 |
| Size Total | 390.19 M2 |
| Size Total Text | 390.19 M2 |
Rooms
| Level | Type | Length | Width | Dimensions |
|---|---|---|---|---|
| Basement | Bedroom 4 | 3.9 m | 2.83 m | 3.9 m x 2.83 m |
| Basement | Recreation Room | 5.08 m | 4.64 m | 5.08 m x 4.64 m |
| Main Level | Living Room | 5.02 m | 4.24 m | 5.02 m x 4.24 m |
| Main Level | Dining Room | 3.88 m | 3.48 m | 3.88 m x 3.48 m |
| Main Level | Kitchen | 3.56 m | 3.52 m | 3.56 m x 3.52 m |
| Upper Level | Primary Bedroom | 4.23 m | 4.21 m | 4.23 m x 4.21 m |
| Upper Level | Bedroom 2 | 3.12 m | 3.04 m | 3.12 m x 3.04 m |
| Upper Level | Bedroom 3 | 3.13 m | 3.04 m | 3.13 m x 3.04 m |
| Upper Level | Bonus Room | 4.47 m | 4.24 m | 4.47 m x 4.24 m |
https://www.realtor.ca/real-estate/27448954/3075-carpenter-landing-ld-sw-edmonton-chappelle-area
Contact Us
Contact us for more information

Michael Trache
Associate
(780) 444-8017
www.trache.ca/
201-6650 177 St Nw
Edmonton, Alberta T5T 4J5
(780) 483-4848
(780) 444-8017




