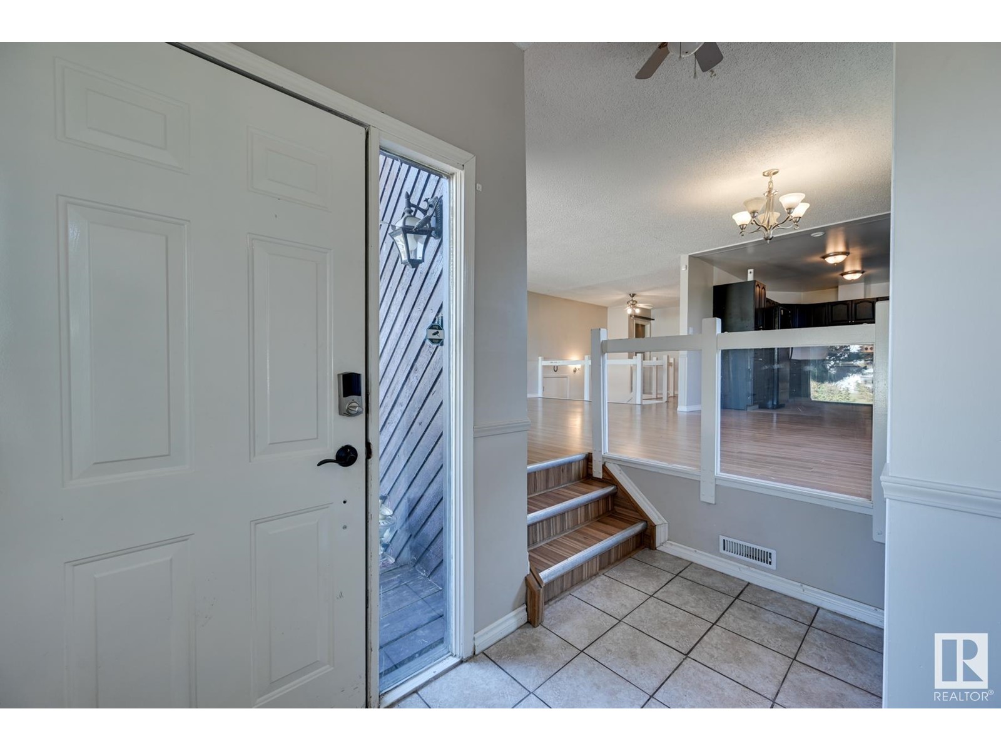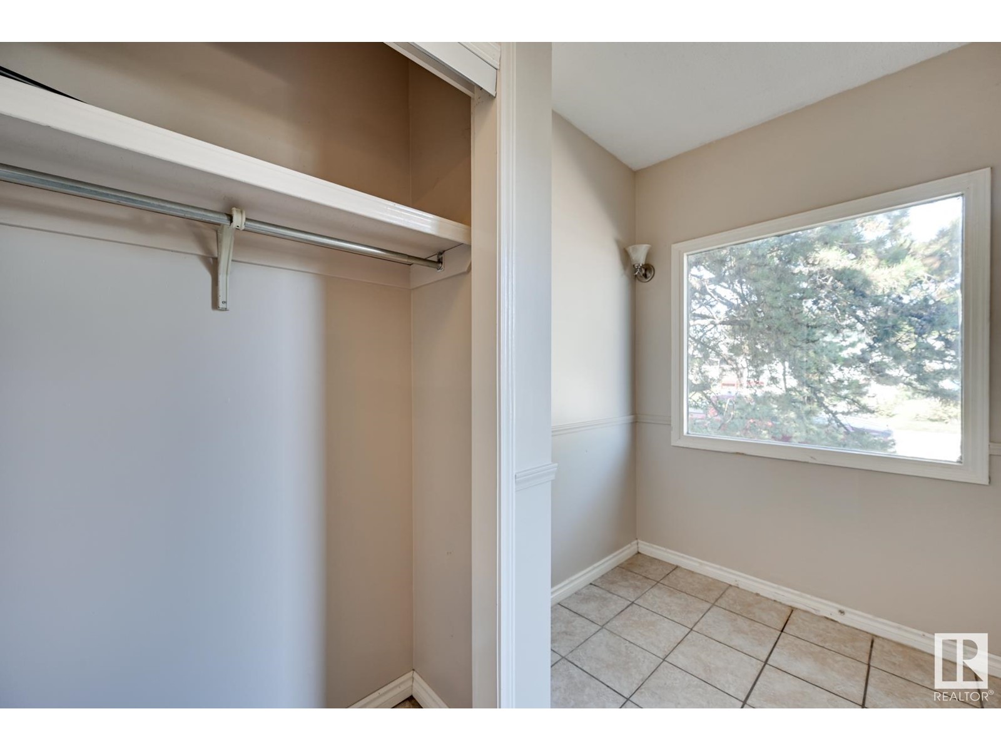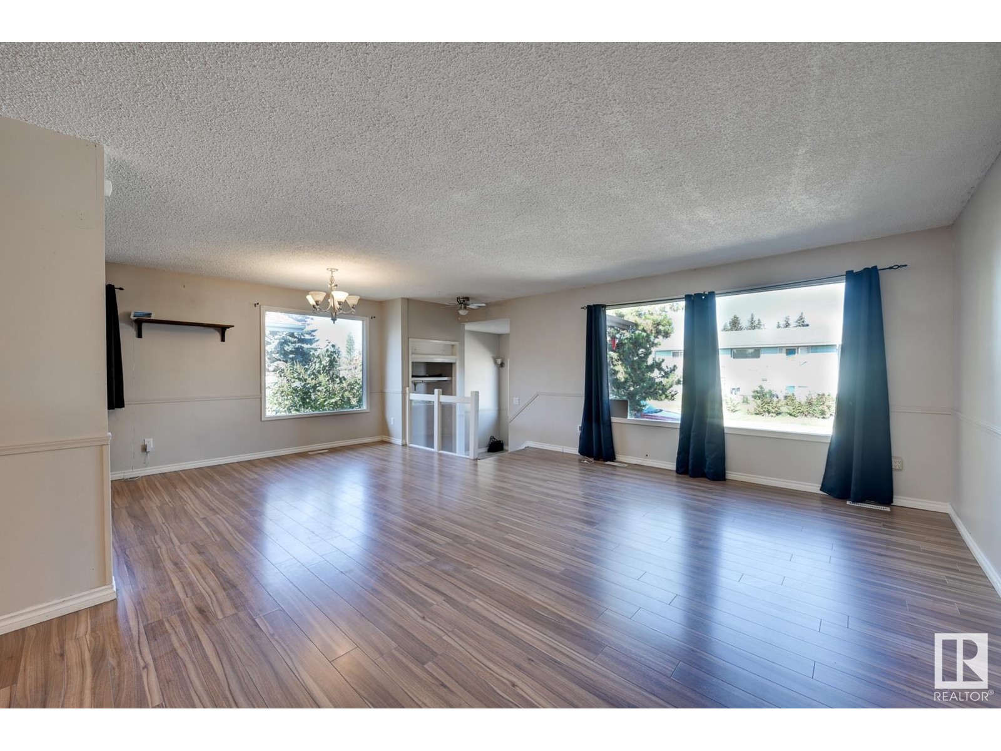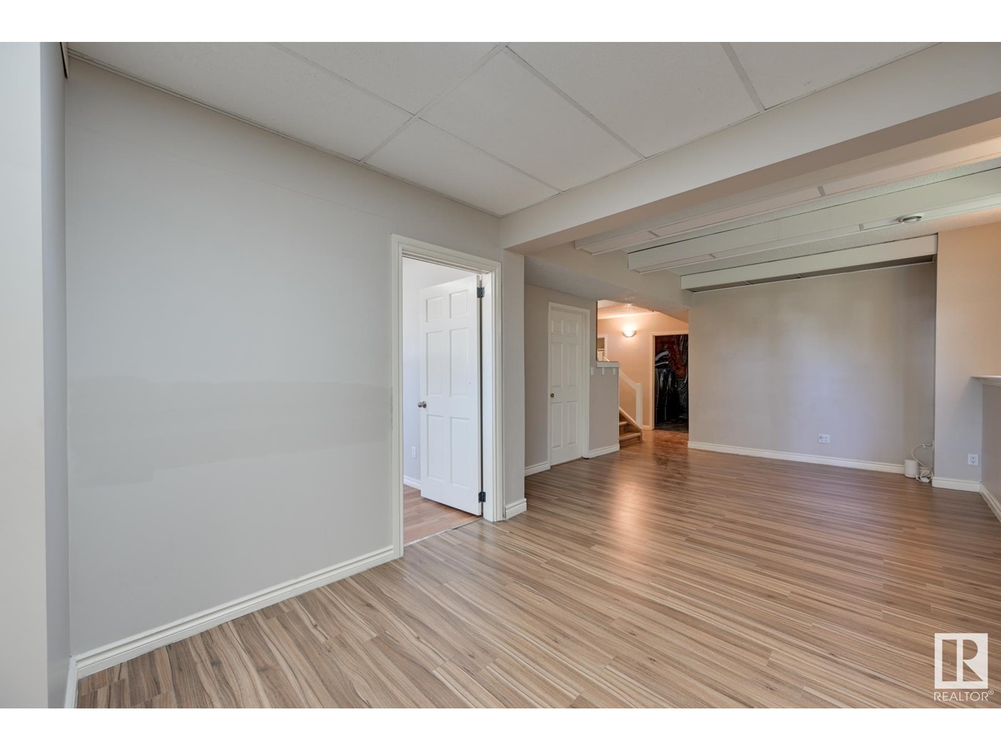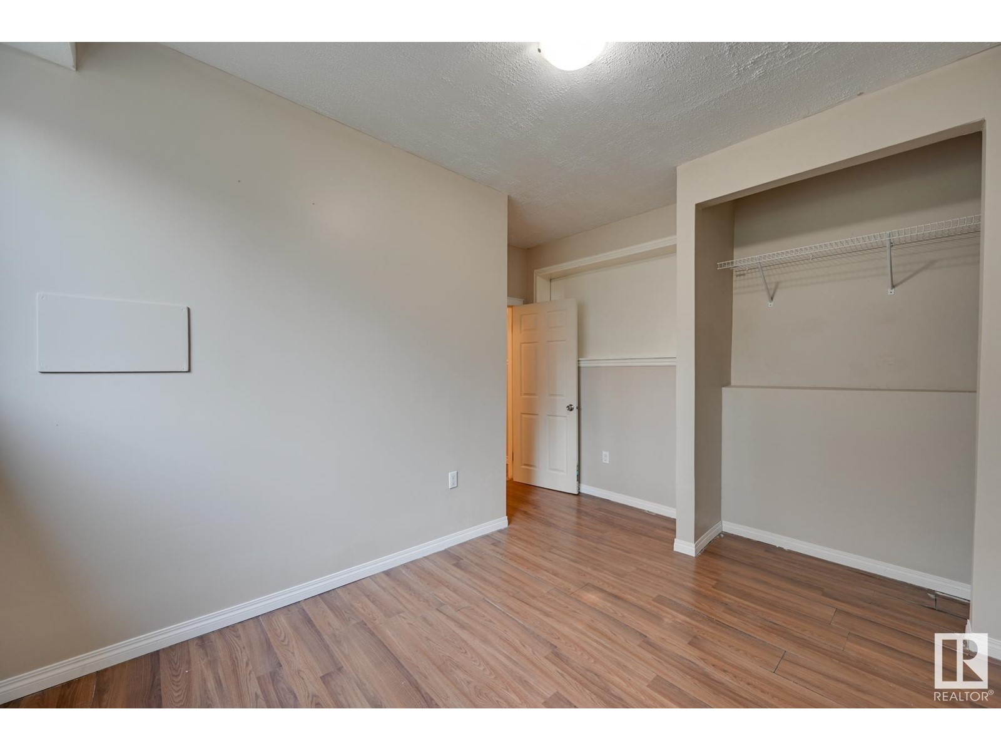(780) 233-8446
travis@ontheballrealestate.com
1211 52 St Nw Edmonton, Alberta T6L 1Z4
4 Bedroom
3 Bathroom
1255.8254 sqft
Bi-Level
Forced Air
$379,900
Beautiful open concept bi-level with 30 foot deep single attached garage. Massize backyard with mature trees. 2 bedroom upstairs and 1.5 bathrooms. Primary has a 2pc ensuite and large walk in closet. 2 bedrooms plus a den in the basement and a brand new 3pc bathroom. Den can easily be converted into a 5th bedoom by replacing window with one that opens. Bright and spacious main living room, large kitchen, lots of windows, glass railing to the basement. This one is a must see. (id:46923)
Property Details
| MLS® Number | E4407239 |
| Property Type | Single Family |
| Neigbourhood | Sakaw |
| AmenitiesNearBy | Public Transit, Schools, Shopping |
| Features | Cul-de-sac, No Back Lane, No Animal Home, No Smoking Home |
Building
| BathroomTotal | 3 |
| BedroomsTotal | 4 |
| Appliances | Dishwasher, Dryer, Garage Door Opener, Refrigerator, Stove, Washer |
| ArchitecturalStyle | Bi-level |
| BasementDevelopment | Finished |
| BasementType | Full (finished) |
| ConstructedDate | 1978 |
| ConstructionStyleAttachment | Detached |
| HalfBathTotal | 1 |
| HeatingType | Forced Air |
| SizeInterior | 1255.8254 Sqft |
| Type | House |
Parking
| Oversize | |
| Attached Garage |
Land
| Acreage | No |
| FenceType | Fence |
| LandAmenities | Public Transit, Schools, Shopping |
| SizeIrregular | 551.98 |
| SizeTotal | 551.98 M2 |
| SizeTotalText | 551.98 M2 |
Rooms
| Level | Type | Length | Width | Dimensions |
|---|---|---|---|---|
| Basement | Family Room | 7.57 m | 2.98 m | 7.57 m x 2.98 m |
| Basement | Den | 3.75 m | 3.33 m | 3.75 m x 3.33 m |
| Basement | Bedroom 3 | 3.12 m | 2.84 m | 3.12 m x 2.84 m |
| Basement | Bedroom 4 | 3.6 m | 2.71 m | 3.6 m x 2.71 m |
| Main Level | Living Room | 3.5 m | 5.38 m | 3.5 m x 5.38 m |
| Main Level | Dining Room | 4.29 m | 3.07 m | 4.29 m x 3.07 m |
| Main Level | Kitchen | 4.02 m | 3.08 m | 4.02 m x 3.08 m |
| Main Level | Primary Bedroom | 4.29 m | 3.35 m | 4.29 m x 3.35 m |
| Main Level | Bedroom 2 | 3.44 m | 3.05 m | 3.44 m x 3.05 m |
https://www.realtor.ca/real-estate/27448900/1211-52-st-nw-edmonton-sakaw
Interested?
Contact us for more information
Brianna R. Warwick
Associate
RE/MAX Real Estate
200-10835 124 St Nw
Edmonton, Alberta T5M 0H4
200-10835 124 St Nw
Edmonton, Alberta T5M 0H4


