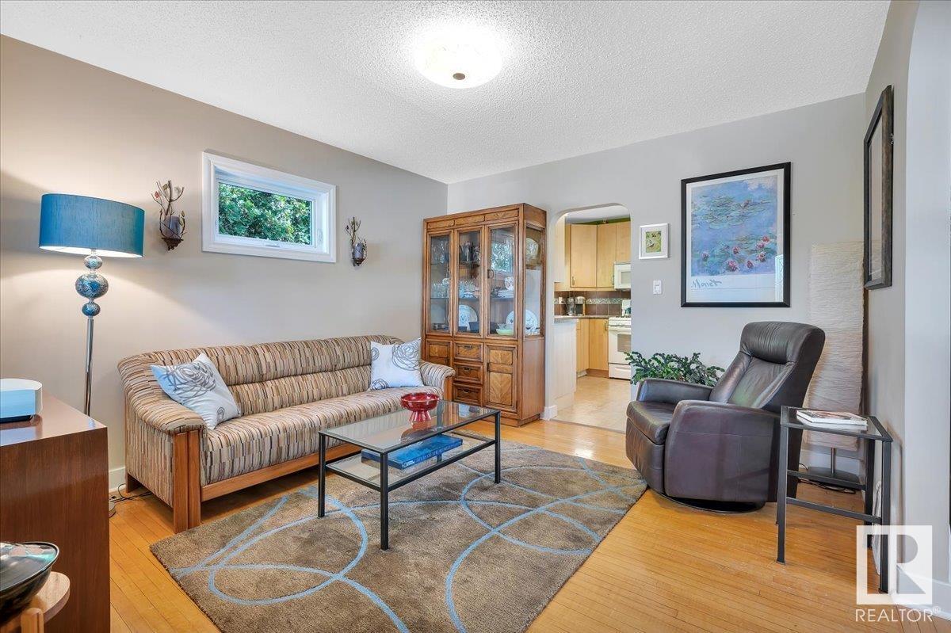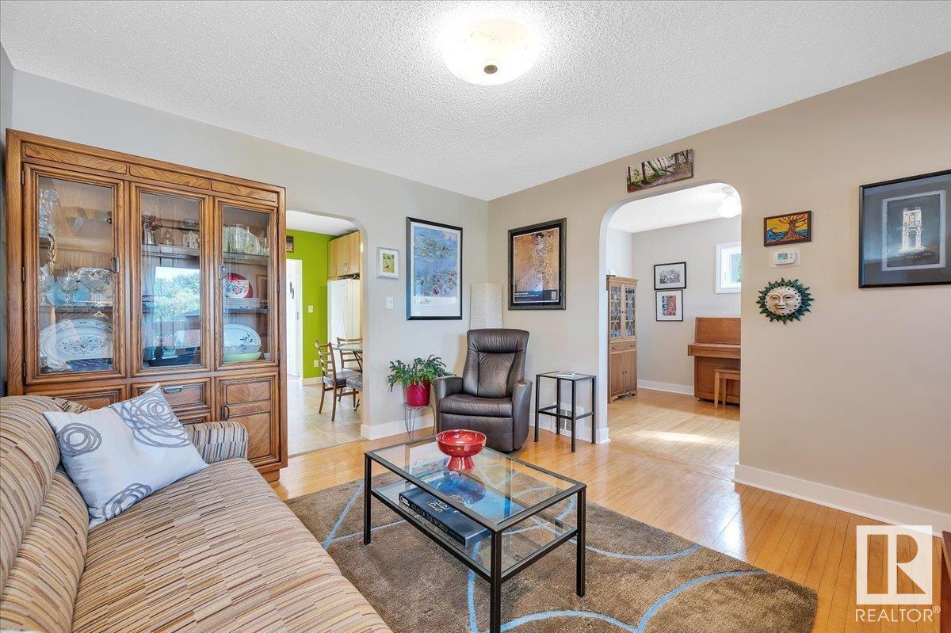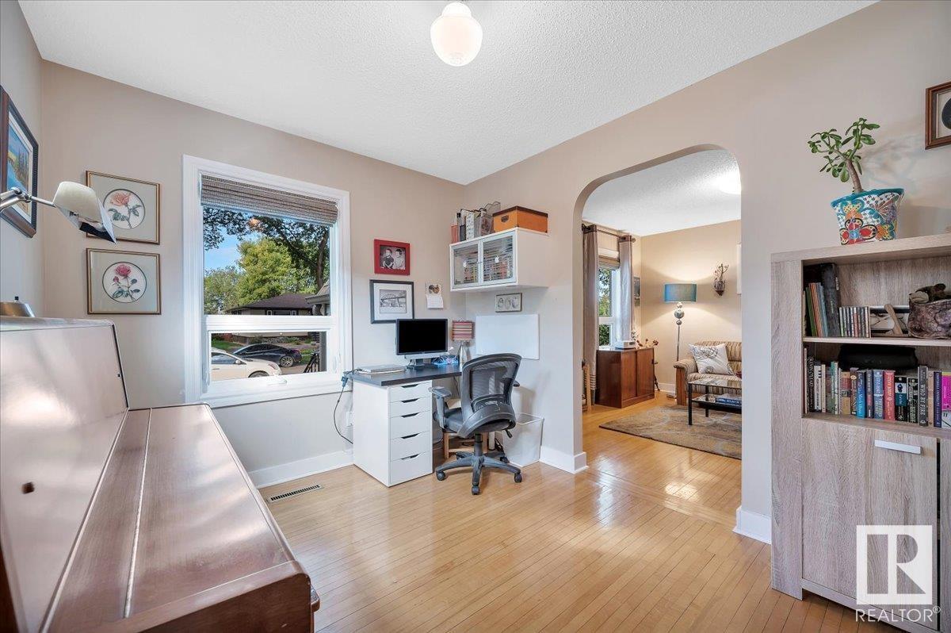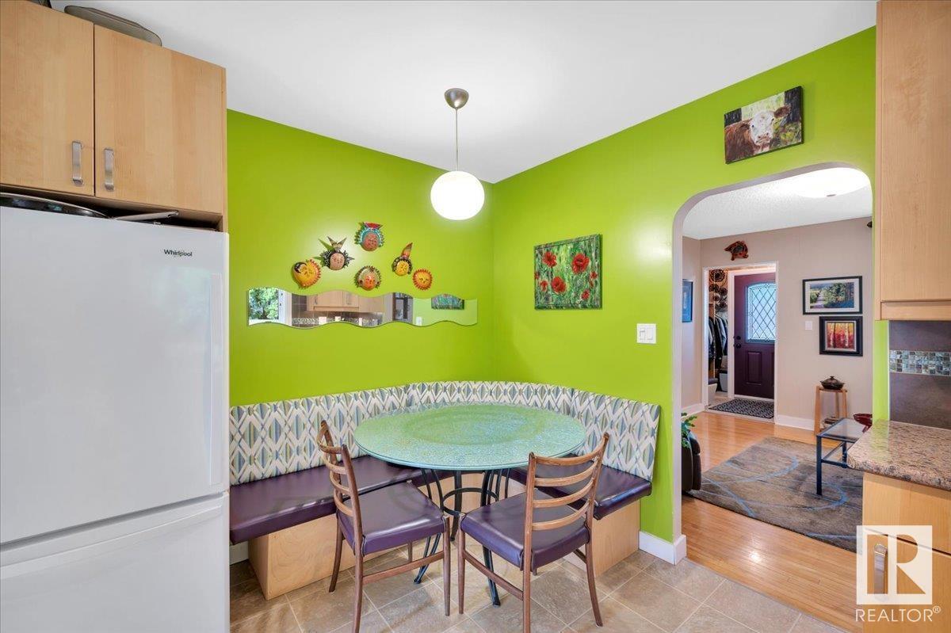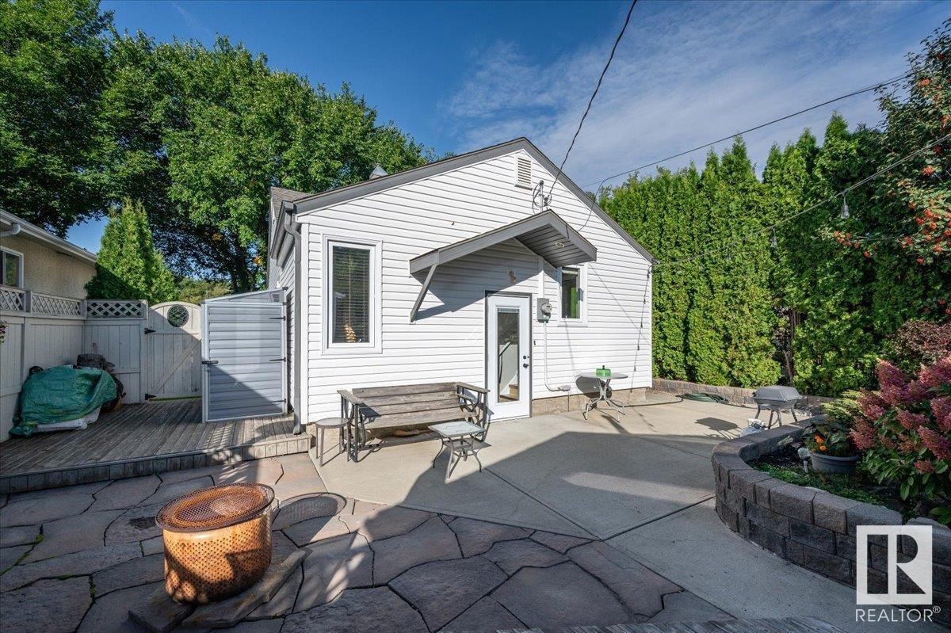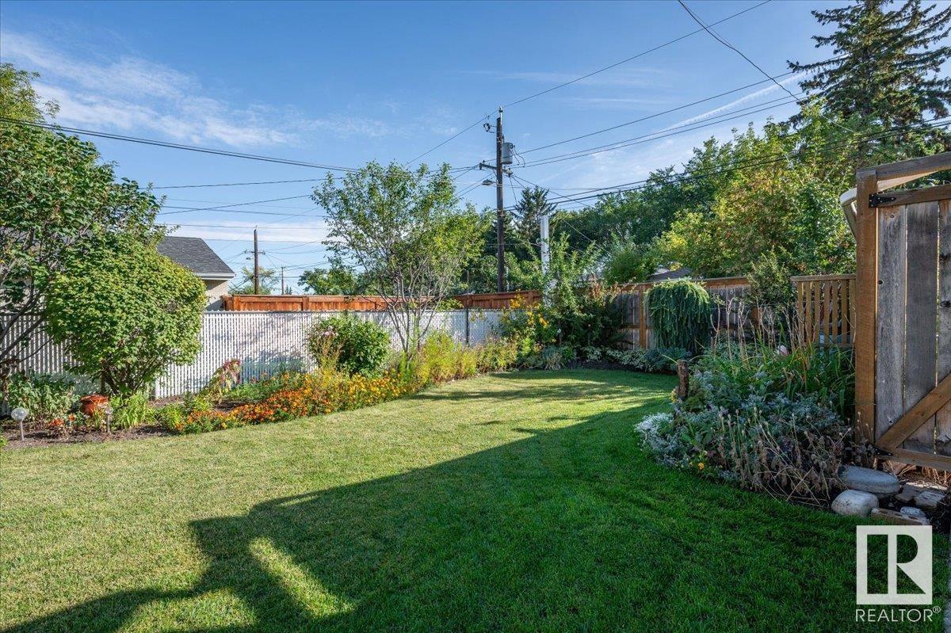9919 77 St Nw Nw Edmonton, Alberta T6A 3B8
$375,000
EXCELLENT LOCATION in sought after FOREST HEIGHTS neighbourhood! 2 Bedroom, 1 bathroom, Den, Rec. Room, 1 car long oversized heated garage (plus long parking pad). Renovated and maintained and lovingly well cared for home, immaculate landscaping. Upgrades over the years - kitchen, bathroom, shingles, furnace, water tank, all windows and 2 outside doors, 100 AMP service, basement completely renovated. The home rates in the top 5% of the EnerGuide. Outdoors - fence, cement sidewalk, professional landscaped. Easy access to River Valley trails, Parks, Schools, Downtown, Shopping, Public Transit, Golfing. Non-smoking, non-pet home. (id:46923)
Open House
This property has open houses!
1:00 pm
Ends at:3:00 pm
1:00 pm
Ends at:3:00 pm
Property Details
| MLS® Number | E4407238 |
| Property Type | Single Family |
| Neigbourhood | Forest Heights (Edmonton) |
| AmenitiesNearBy | Public Transit, Schools, Shopping |
| Features | See Remarks, Flat Site, Paved Lane, No Animal Home, No Smoking Home |
| ParkingSpaceTotal | 2 |
| Structure | Deck, Patio(s) |
Building
| BathroomTotal | 1 |
| BedroomsTotal | 2 |
| Appliances | Dryer, Microwave Range Hood Combo, Refrigerator, Storage Shed, Gas Stove(s), Washer, Window Coverings |
| ArchitecturalStyle | Bungalow |
| BasementDevelopment | Finished |
| BasementType | Full (finished) |
| ConstructedDate | 1948 |
| ConstructionStyleAttachment | Detached |
| HeatingType | Forced Air |
| StoriesTotal | 1 |
| SizeInterior | 822.3628 Sqft |
| Type | House |
Parking
| Heated Garage | |
| Detached Garage | |
| See Remarks |
Land
| Acreage | No |
| FenceType | Fence |
| LandAmenities | Public Transit, Schools, Shopping |
| SizeIrregular | 523.03 |
| SizeTotal | 523.03 M2 |
| SizeTotalText | 523.03 M2 |
Rooms
| Level | Type | Length | Width | Dimensions |
|---|---|---|---|---|
| Basement | Bedroom 2 | 6.12 m | 3.31 m | 6.12 m x 3.31 m |
| Basement | Recreation Room | 1.87 m | 4.62 m | 1.87 m x 4.62 m |
| Basement | Storage | 3.07 m | 3.18 m | 3.07 m x 3.18 m |
| Basement | Laundry Room | 3.01 m | 3.26 m | 3.01 m x 3.26 m |
| Main Level | Living Room | 3.59 m | 3.88 m | 3.59 m x 3.88 m |
| Main Level | Kitchen | 3.6 m | 3.14 m | 3.6 m x 3.14 m |
| Main Level | Den | 2.81 m | 3.51 m | 2.81 m x 3.51 m |
| Main Level | Primary Bedroom | 2.77 m | 5.98 m | 2.77 m x 5.98 m |
https://www.realtor.ca/real-estate/27448899/9919-77-st-nw-nw-edmonton-forest-heights-edmonton
Interested?
Contact us for more information
Karen Stewart
Associate
312 Saddleback Rd
Edmonton, Alberta T6J 4R7









