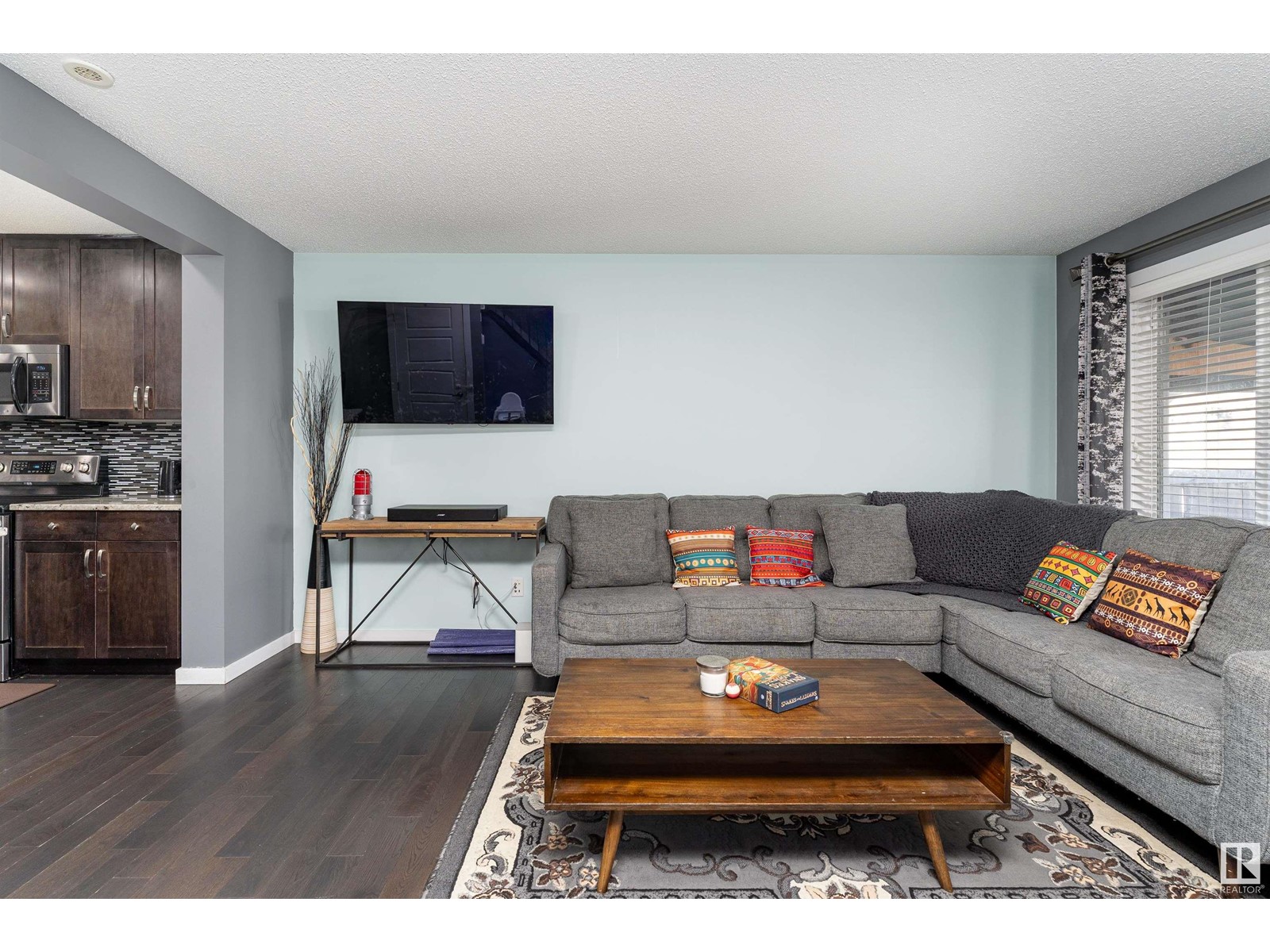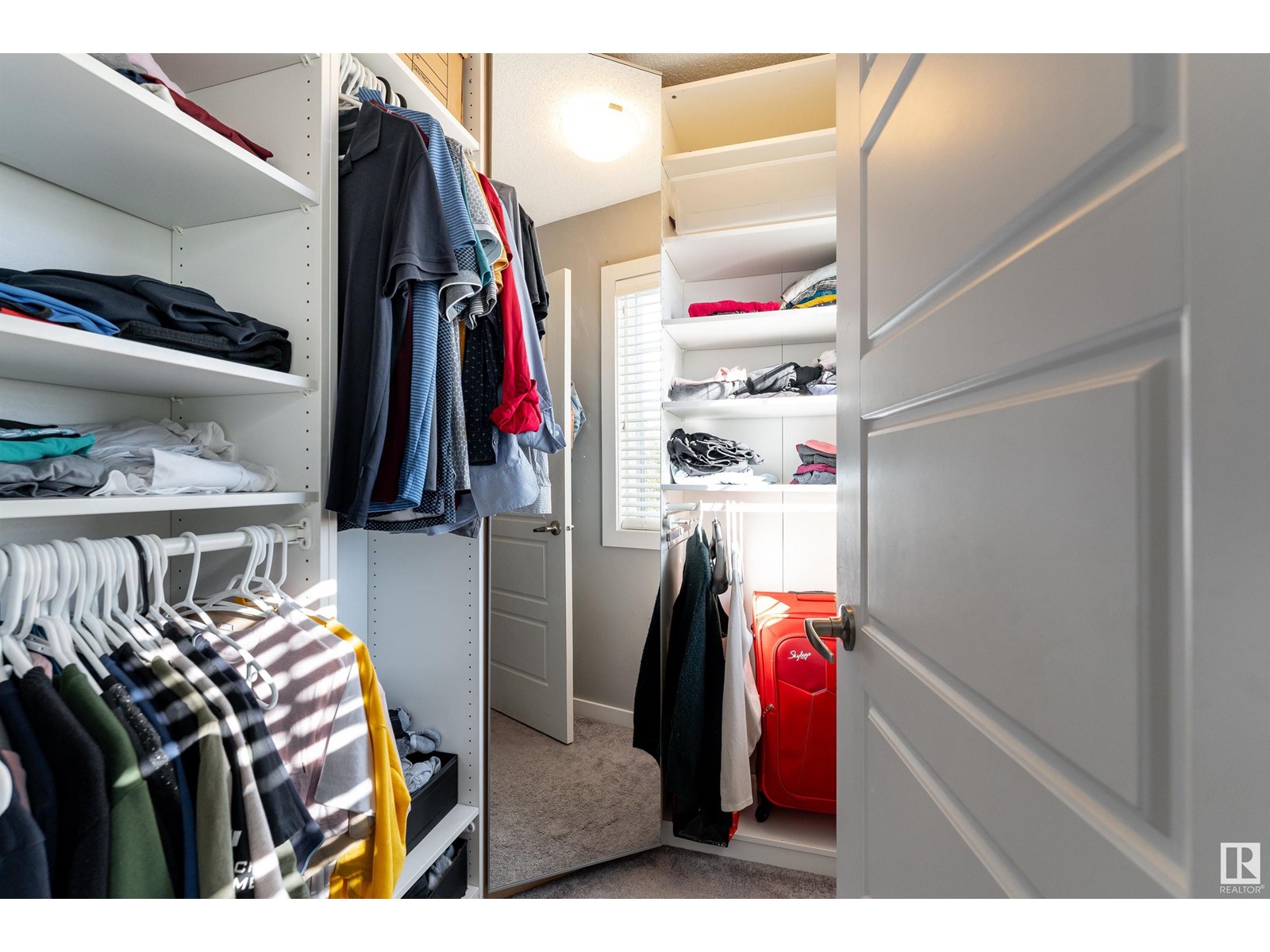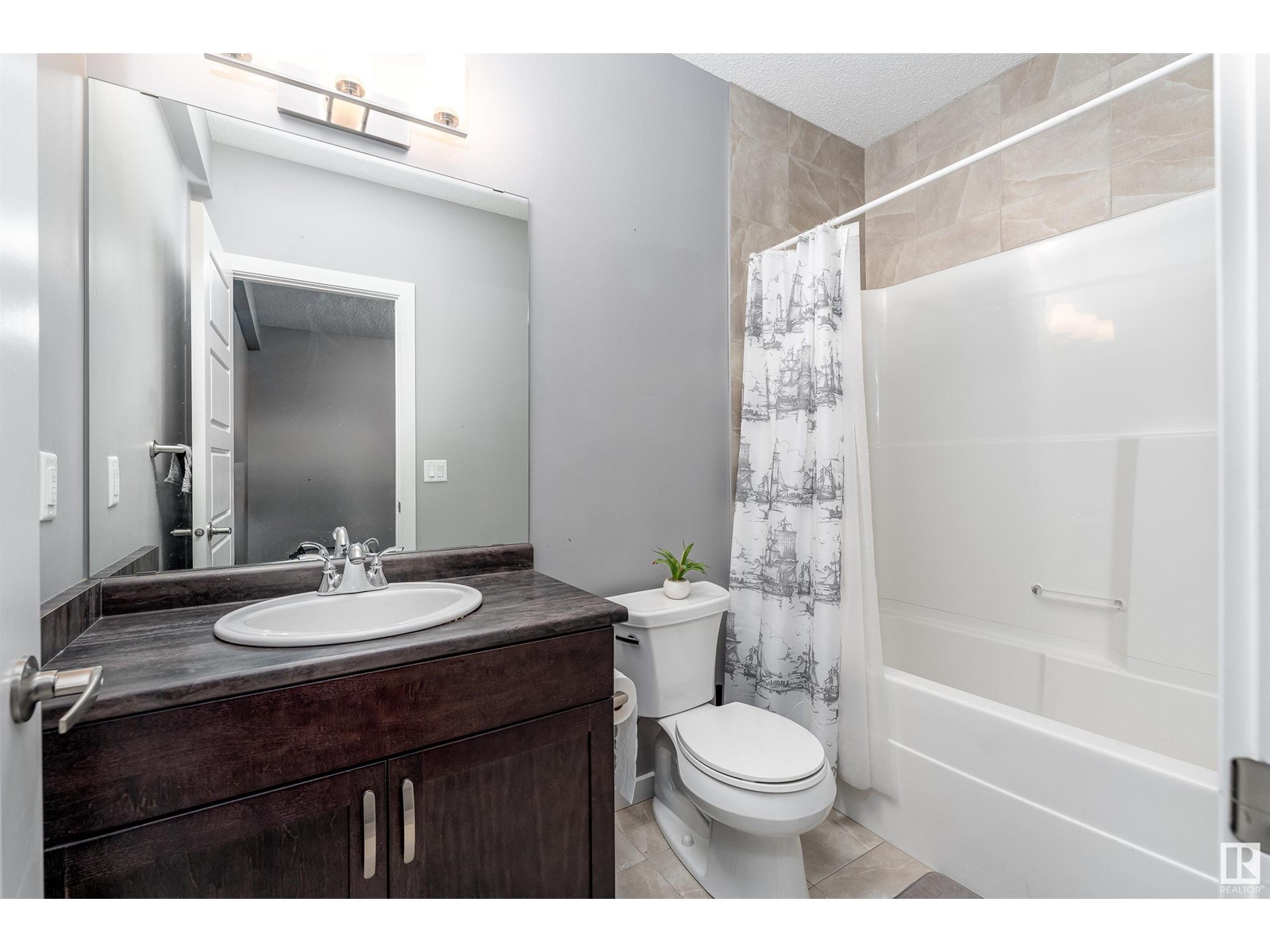5024 Orchards Ga Sw Edmonton, Alberta T6X 0X5
$479,900
Step into this delightful energy efficient (14 Solar Panels) 2-storey home in The Orchards at Ellerslie. The welcoming front patio sets the tone as you enter the home. Inside, a cozy den and a 2-piece bathroom greet you. Further down the hallway, the kitchen awaits, featuring granite countertops, stainless steel appliances ,plenty of cabinets, and a walk-in pantry. The spacious living room, which opens to the deck and fenced yard, is perfect for entertaining. The main floor is finished with elegant hardwood, while the upper level is carpeted for comfort. Upstairs, you'll find a 4-piece bathroom, the primary bedroom with a walk-in closet and a private 4-piece ensuite, plus two additional bedrooms. The fully finished basement adds extra living space with 9' ceilings, a recreation room, laundry area, storage, a bedroom, and another 4-piece bathroom. Other features include central A/C, a tankless water heater and a high-velocity furnace. Completing this home is a landscaped yard and a double detached garage. (id:46923)
Property Details
| MLS® Number | E4407248 |
| Property Type | Single Family |
| Neigbourhood | The Orchards At Ellerslie |
| AmenitiesNearBy | Playground, Public Transit |
| Features | Lane, No Animal Home, No Smoking Home |
Building
| BathroomTotal | 4 |
| BedroomsTotal | 4 |
| Appliances | Dishwasher, Dryer, Microwave Range Hood Combo, Refrigerator, Stove, Washer |
| BasementDevelopment | Finished |
| BasementType | Full (finished) |
| ConstructedDate | 2013 |
| ConstructionStyleAttachment | Detached |
| CoolingType | Central Air Conditioning |
| FireProtection | Smoke Detectors |
| HalfBathTotal | 1 |
| HeatingType | Forced Air |
| StoriesTotal | 2 |
| SizeInterior | 1615.5553 Sqft |
| Type | House |
Parking
| Detached Garage | |
| Heated Garage |
Land
| Acreage | No |
| FenceType | Fence |
| LandAmenities | Playground, Public Transit |
| SizeIrregular | 325.42 |
| SizeTotal | 325.42 M2 |
| SizeTotalText | 325.42 M2 |
Rooms
| Level | Type | Length | Width | Dimensions |
|---|---|---|---|---|
| Basement | Bedroom 4 | 2.56m x 3.89m | ||
| Main Level | Living Room | 4.51m x 4.81m | ||
| Main Level | Dining Room | 2.72m x 3.80m | ||
| Main Level | Kitchen | 3.08m x 4.26m | ||
| Upper Level | Primary Bedroom | 3.89m x 4.90m | ||
| Upper Level | Bedroom 2 | 2.74m x 3.65m | ||
| Upper Level | Bedroom 3 | 3.95m x 3.03m |
https://www.realtor.ca/real-estate/27448906/5024-orchards-ga-sw-edmonton-the-orchards-at-ellerslie
Interested?
Contact us for more information
Michael Medos
Associate
105-4990 92 Ave Nw
Edmonton, Alberta T6B 2V4















































