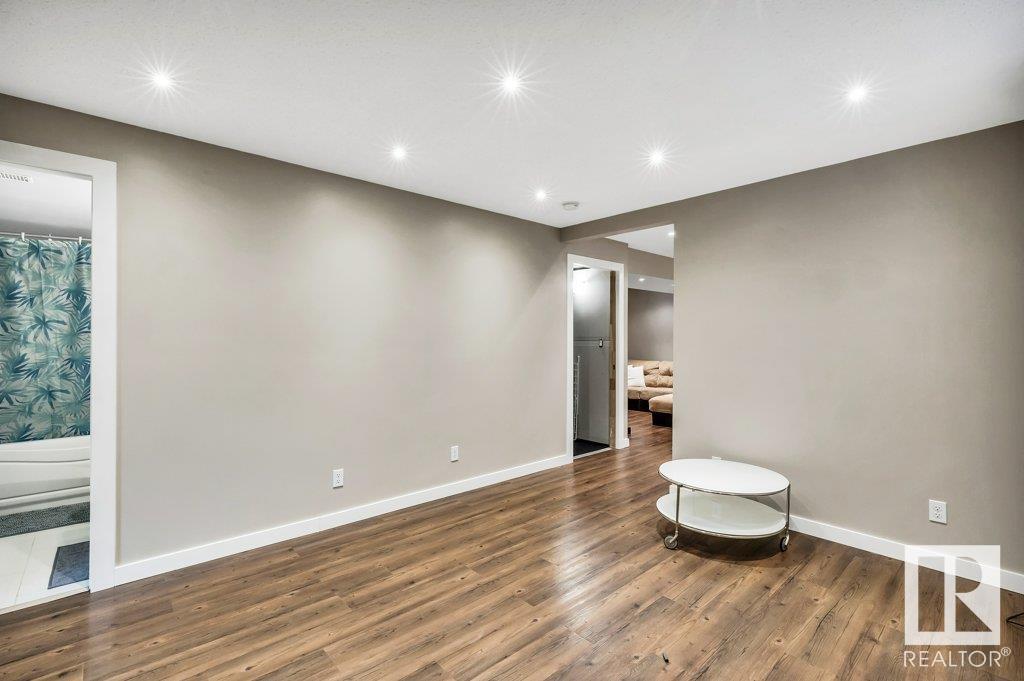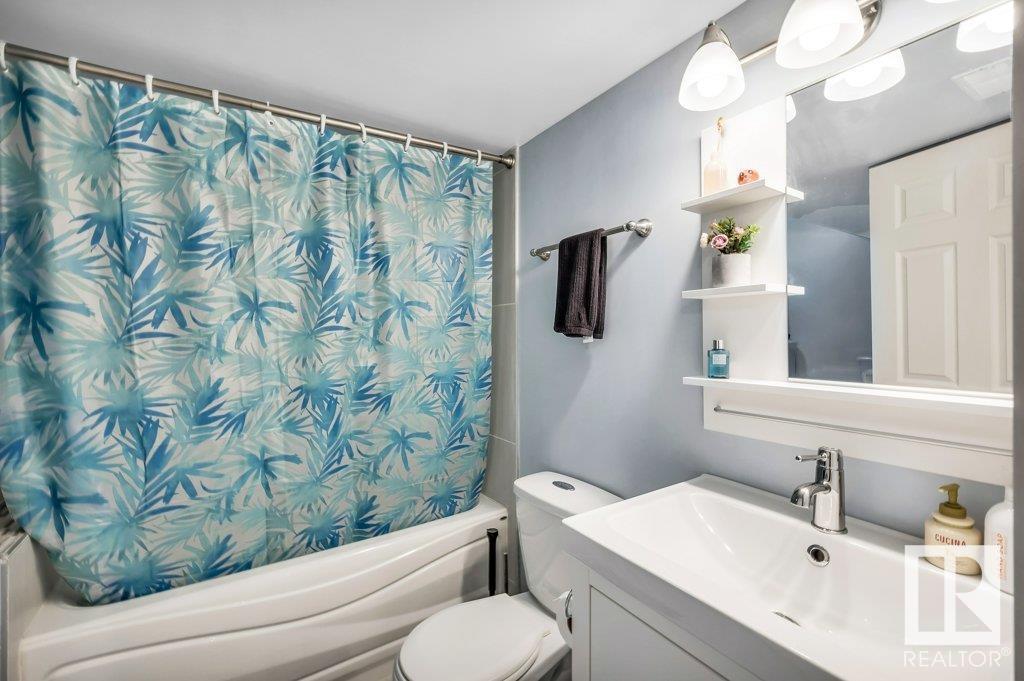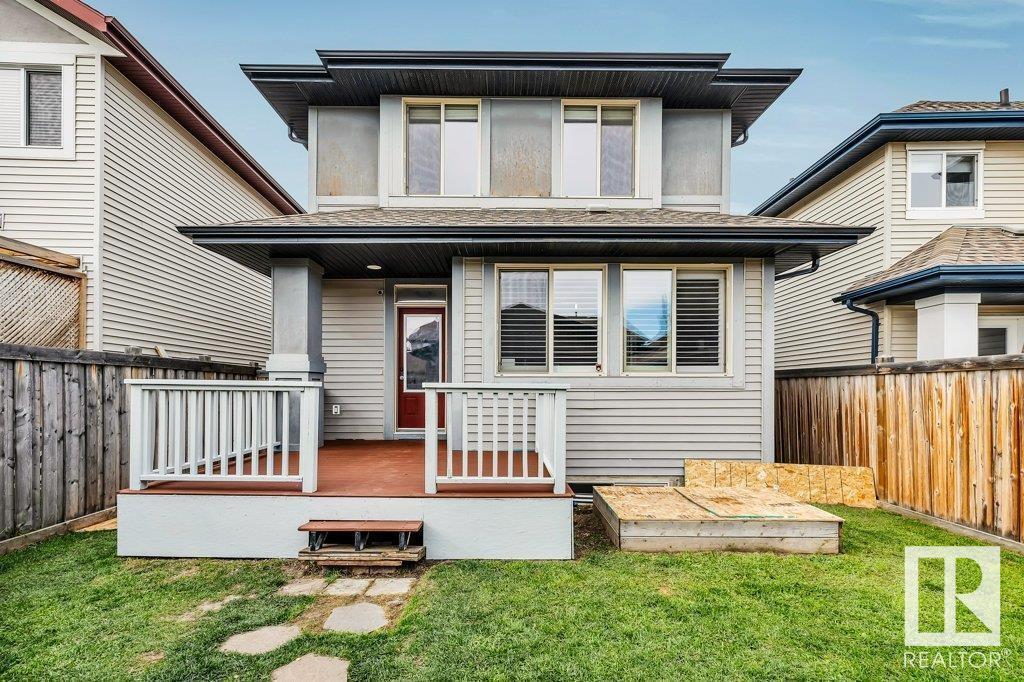2431 Austin Cr Sw Edmonton, Alberta T6W 0L3
$499,990
Super sought after location for this family home in SW Edmonton. Located in Ambleside your just half a block from Dr. Margaret Anne Armour School. This stunning Jayman built 2 story home offers roughly 1600 sqft above grade with a fully finished basement, 4 bedrooms, 4 bathrooms and a double garage. Impeccable curb appeal with landscaping and front veranda. Inside is a large home office/flex room as you enter, hardwood floors and 9ft ceilings throughout the main level, modern floorplan with espresso cabinets, large island, spacious living/dining area with soaring ceilings to upstairs, rear mudroom at the back to your yard. The upper level consists of 3 bedrooms with a primary suite featuring a full ensuite and double closets. The fully finished basement offers vinyl plank floors, 4th bedroom, full bathroom, play area/rec room, family room with sound proofing for your theatre. The home comes complete with A/C, built in vac, deck, fully fenced yard. You will Love this property! (id:46923)
Property Details
| MLS® Number | E4407460 |
| Property Type | Single Family |
| Neigbourhood | Ambleside |
| AmenitiesNearBy | Golf Course, Playground, Public Transit, Schools, Shopping |
| Features | Lane |
| Structure | Deck |
Building
| BathroomTotal | 4 |
| BedroomsTotal | 4 |
| Amenities | Ceiling - 9ft |
| Appliances | Alarm System, Dishwasher, Dryer, Garage Door Opener Remote(s), Garage Door Opener, Microwave Range Hood Combo, Refrigerator, Stove, Central Vacuum, Washer, Window Coverings |
| BasementDevelopment | Finished |
| BasementType | Full (finished) |
| CeilingType | Vaulted |
| ConstructedDate | 2009 |
| ConstructionStyleAttachment | Detached |
| CoolingType | Central Air Conditioning |
| FireplaceFuel | Gas |
| FireplacePresent | Yes |
| FireplaceType | Unknown |
| HalfBathTotal | 1 |
| HeatingType | Forced Air |
| StoriesTotal | 2 |
| SizeInterior | 1586.1698 Sqft |
| Type | House |
Parking
| Detached Garage |
Land
| Acreage | No |
| FenceType | Fence |
| LandAmenities | Golf Course, Playground, Public Transit, Schools, Shopping |
| SizeIrregular | 335.34 |
| SizeTotal | 335.34 M2 |
| SizeTotalText | 335.34 M2 |
Rooms
| Level | Type | Length | Width | Dimensions |
|---|---|---|---|---|
| Basement | Family Room | 4.6 m | 4.7 m | 4.6 m x 4.7 m |
| Basement | Bedroom 4 | 3.6 m | 3 m | 3.6 m x 3 m |
| Basement | Recreation Room | 3.6 m | 4.3 m | 3.6 m x 4.3 m |
| Main Level | Living Room | 4 m | 4.5 m | 4 m x 4.5 m |
| Main Level | Dining Room | 3.8 m | 3.1 m | 3.8 m x 3.1 m |
| Main Level | Kitchen | 2.4 m | 4.3 m | 2.4 m x 4.3 m |
| Main Level | Den | 2.4 m | 3.7 m | 2.4 m x 3.7 m |
| Upper Level | Primary Bedroom | 4 m | 3.6 m | 4 m x 3.6 m |
| Upper Level | Bedroom 2 | 3.5 m | 3.4 m | 3.5 m x 3.4 m |
| Upper Level | Bedroom 3 | 2.8 m | 3.4 m | 2.8 m x 3.4 m |
https://www.realtor.ca/real-estate/27452133/2431-austin-cr-sw-edmonton-ambleside
Interested?
Contact us for more information
Jonathan C. Hull
Broker
102-1253 91 St Sw
Edmonton, Alberta T6X 1E9




















































