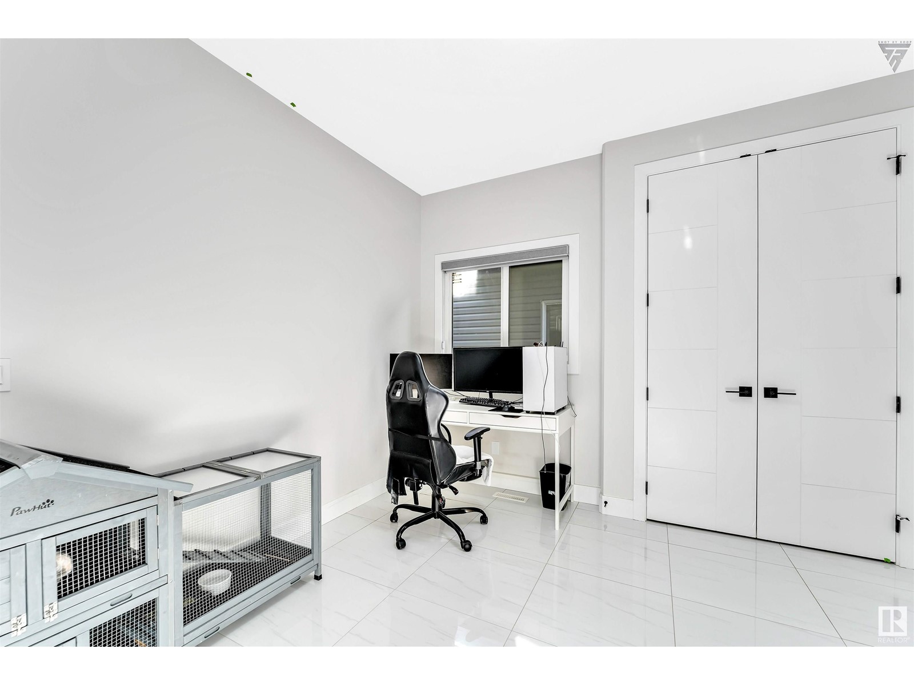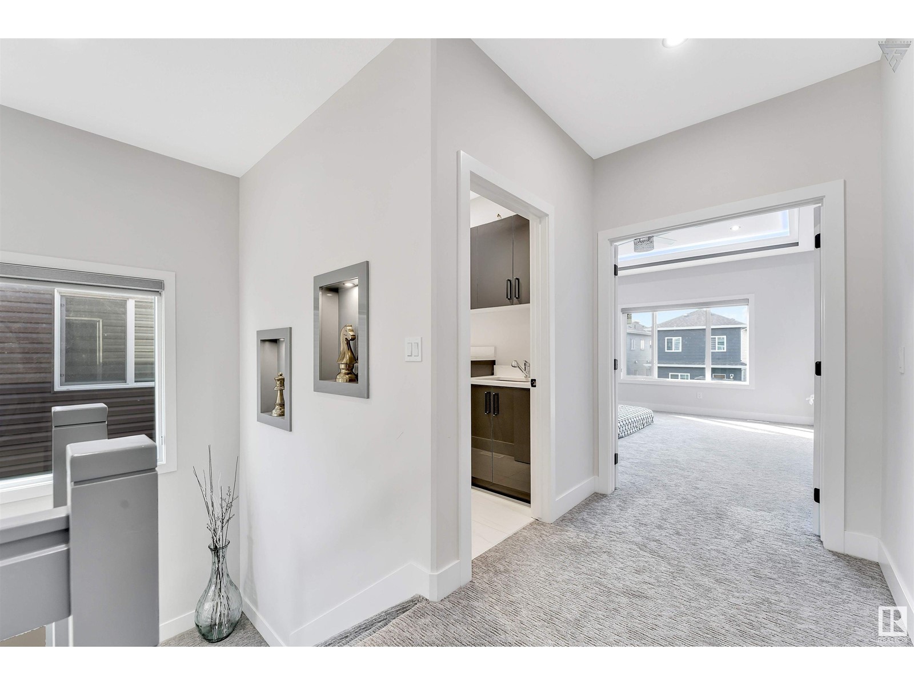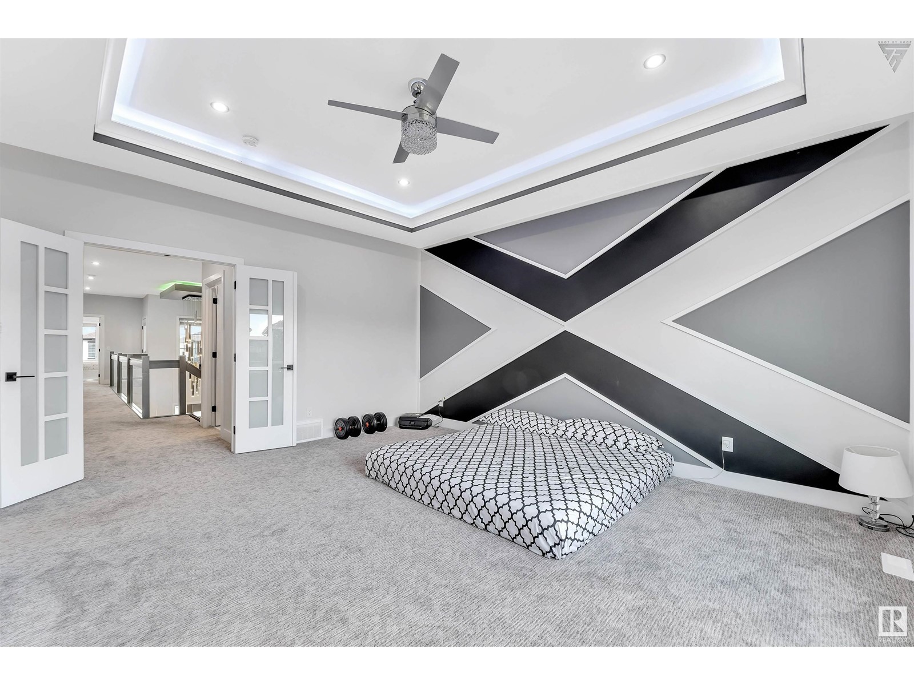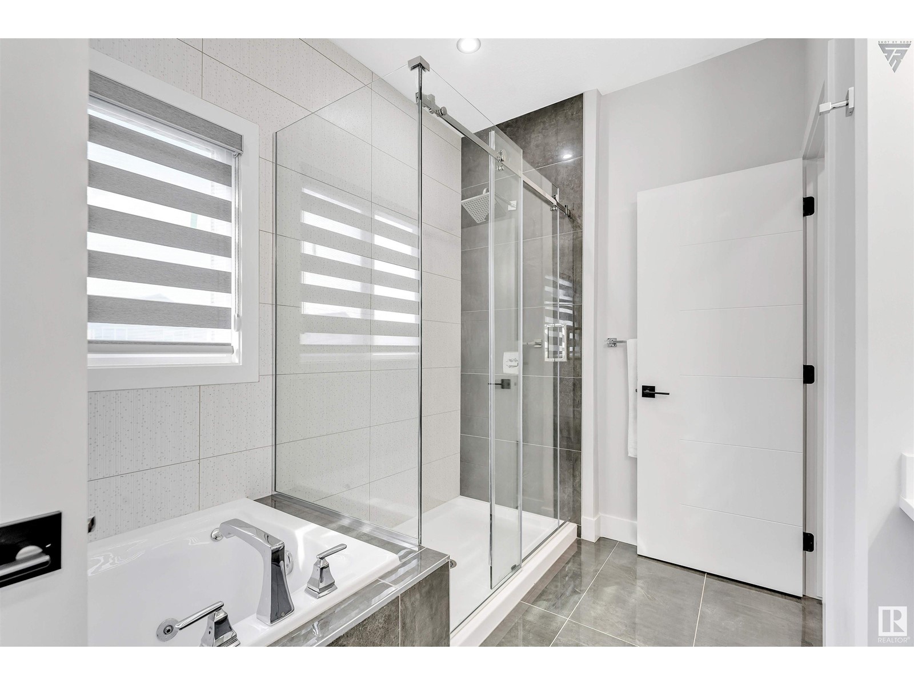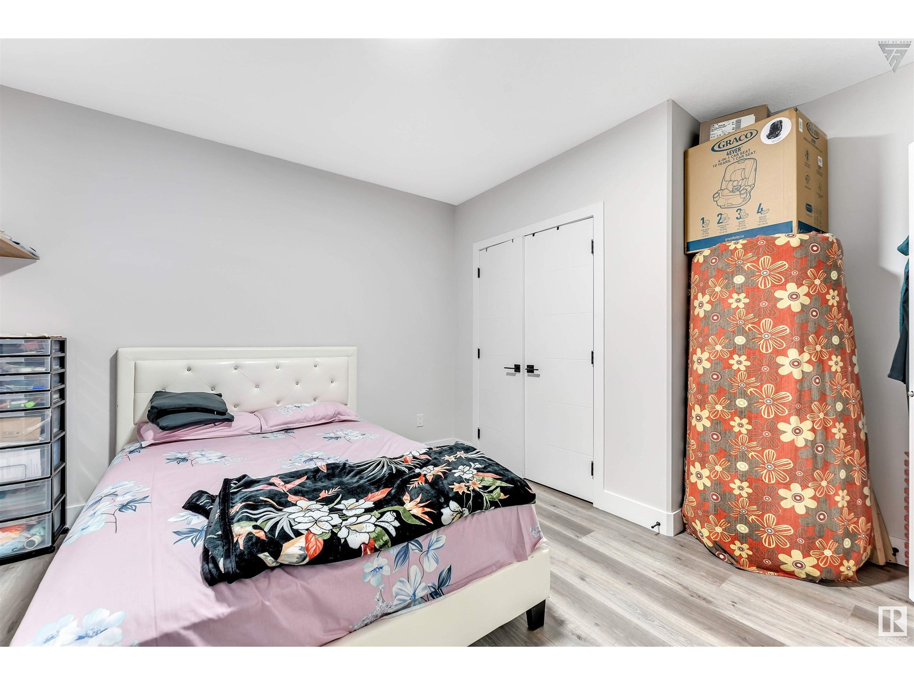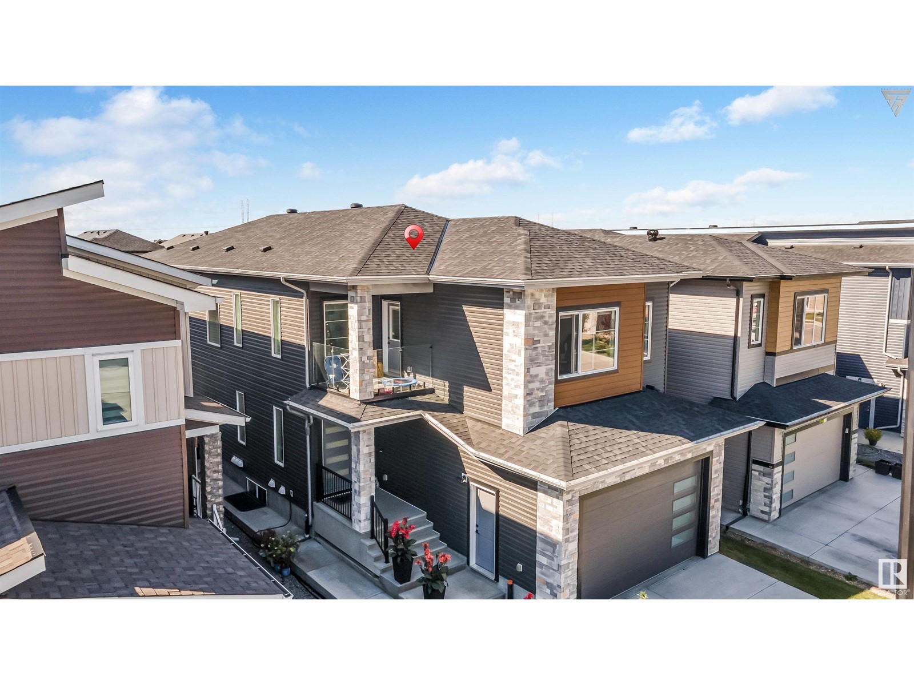1836 22 St Nw Edmonton, Alberta T6T 2M5
$949,900
** TWO BASEMENT FULLY FINISHED (2 Bed LEGAL SUITE and Bachelor option) and Dura DECK COVERED BALCONY ** House includes FULL LANDSCAPING, BLINDS and HIGH END APPLIANCES. Custom-built home almost 3936 sqft. of living space, featuring an attached DOUBLE garage in LAUREL and a SEPARATE entrance to a fully FINISHED Basement. This property has DUAL Master bedrooms, with walk-in CLOSETS and their own 5pc and 4pc ensuites. The main floor boasts DUAL Living areas with an open-to-above ceiling, an electric fireplace, 9ft ceilings ALL THREE LEVELS, ceramic tiles, and Carpet. The expansive Kitchen includes an OVERSIZED Island, a SPICE Kitchen with a gas cooktop, a pantry, stainless steel appliances, and granite/quartz countertops, plus a dining area . Located near essential amenities such as Grocery stores, Daycares, School, Restaurants, perfectly situated for your lifestyle needs. (id:46923)
Property Details
| MLS® Number | E4407419 |
| Property Type | Single Family |
| Neigbourhood | Laurel |
| AmenitiesNearBy | Airport, Playground, Public Transit, Schools, Shopping |
| Features | See Remarks, Park/reserve, No Animal Home, No Smoking Home |
| Structure | Deck |
Building
| BathroomTotal | 6 |
| BedroomsTotal | 8 |
| Amenities | Ceiling - 9ft |
| Appliances | Dishwasher, Garage Door Opener Remote(s), Garage Door Opener, Microwave Range Hood Combo, Stove, Dryer, Refrigerator, Two Washers |
| BasementDevelopment | Finished |
| BasementType | Full (finished) |
| ConstructedDate | 2022 |
| ConstructionStyleAttachment | Detached |
| FireplaceFuel | Electric |
| FireplacePresent | Yes |
| FireplaceType | Unknown |
| HeatingType | Forced Air |
| StoriesTotal | 2 |
| SizeInterior | 2786.4535 Sqft |
| Type | House |
Parking
| Attached Garage |
Land
| Acreage | No |
| LandAmenities | Airport, Playground, Public Transit, Schools, Shopping |
| SizeIrregular | 375.5 |
| SizeTotal | 375.5 M2 |
| SizeTotalText | 375.5 M2 |
Rooms
| Level | Type | Length | Width | Dimensions |
|---|---|---|---|---|
| Basement | Bedroom 5 | 3.23 m | 3.86 m | 3.23 m x 3.86 m |
| Basement | Bedroom 6 | 4.03 m | 4.55 m | 4.03 m x 4.55 m |
| Basement | Additional Bedroom | 3.99 m | 3.71 m | 3.99 m x 3.71 m |
| Main Level | Living Room | 4.31 m | 3.85 m | 4.31 m x 3.85 m |
| Main Level | Dining Room | 3.63 m | 2.56 m | 3.63 m x 2.56 m |
| Main Level | Kitchen | 3.51 m | 4.05 m | 3.51 m x 4.05 m |
| Main Level | Family Room | 4.27 m | 5.49 m | 4.27 m x 5.49 m |
| Main Level | Bedroom | 3.32 m | 3.39 m | 3.32 m x 3.39 m |
| Upper Level | Primary Bedroom | 4.43 m | 4.99 m | 4.43 m x 4.99 m |
| Upper Level | Bedroom 2 | 3.57 m | 3.66 m | 3.57 m x 3.66 m |
| Upper Level | Bedroom 3 | 3.96 m | 5.19 m | 3.96 m x 5.19 m |
| Upper Level | Bedroom 4 | 3.54 m | 3.66 m | 3.54 m x 3.66 m |
| Upper Level | Laundry Room | 2.41 m | 1.68 m | 2.41 m x 1.68 m |
https://www.realtor.ca/real-estate/27451339/1836-22-st-nw-edmonton-laurel
Interested?
Contact us for more information
Yad Dhillon
Associate
3018 Calgary Trail Nw
Edmonton, Alberta T6J 6V4












