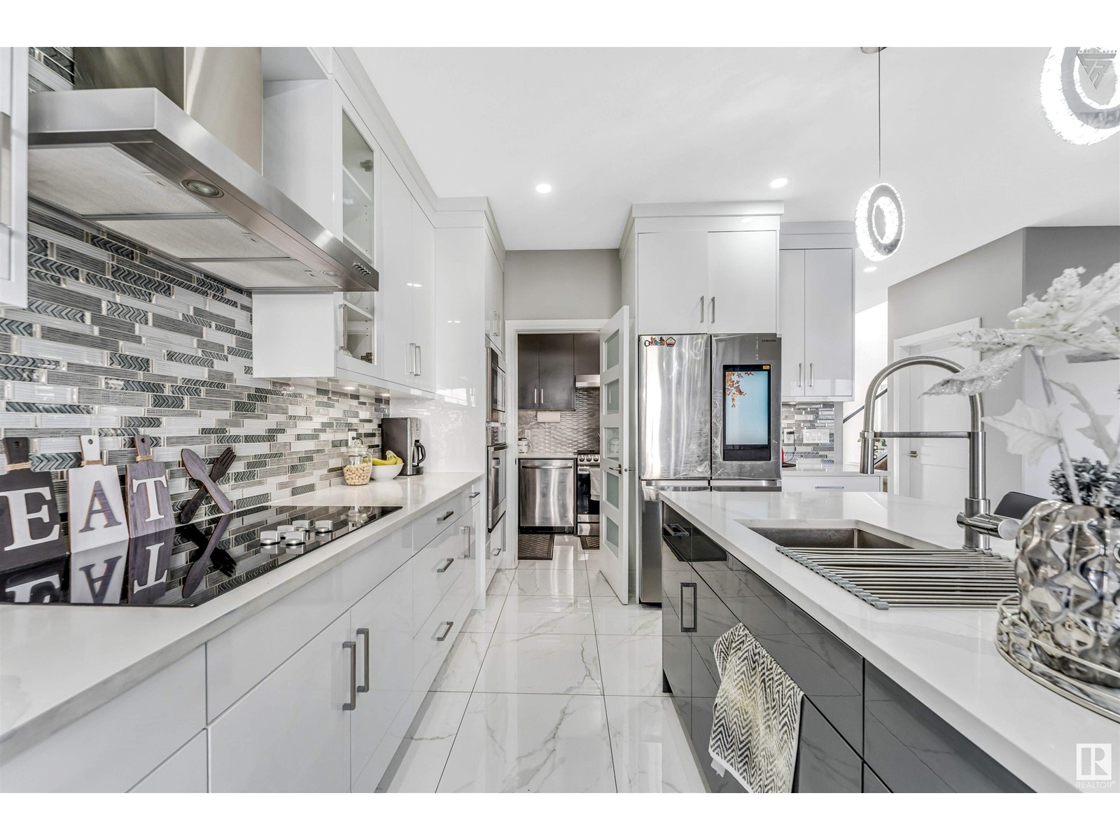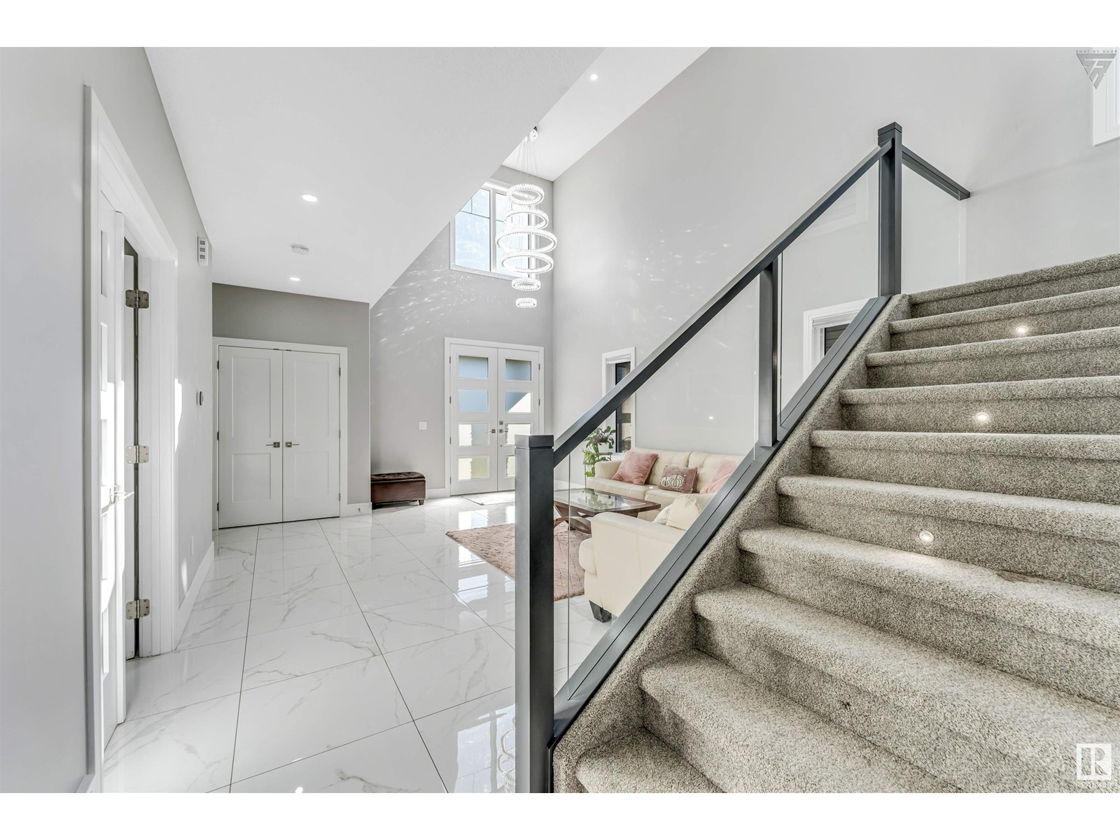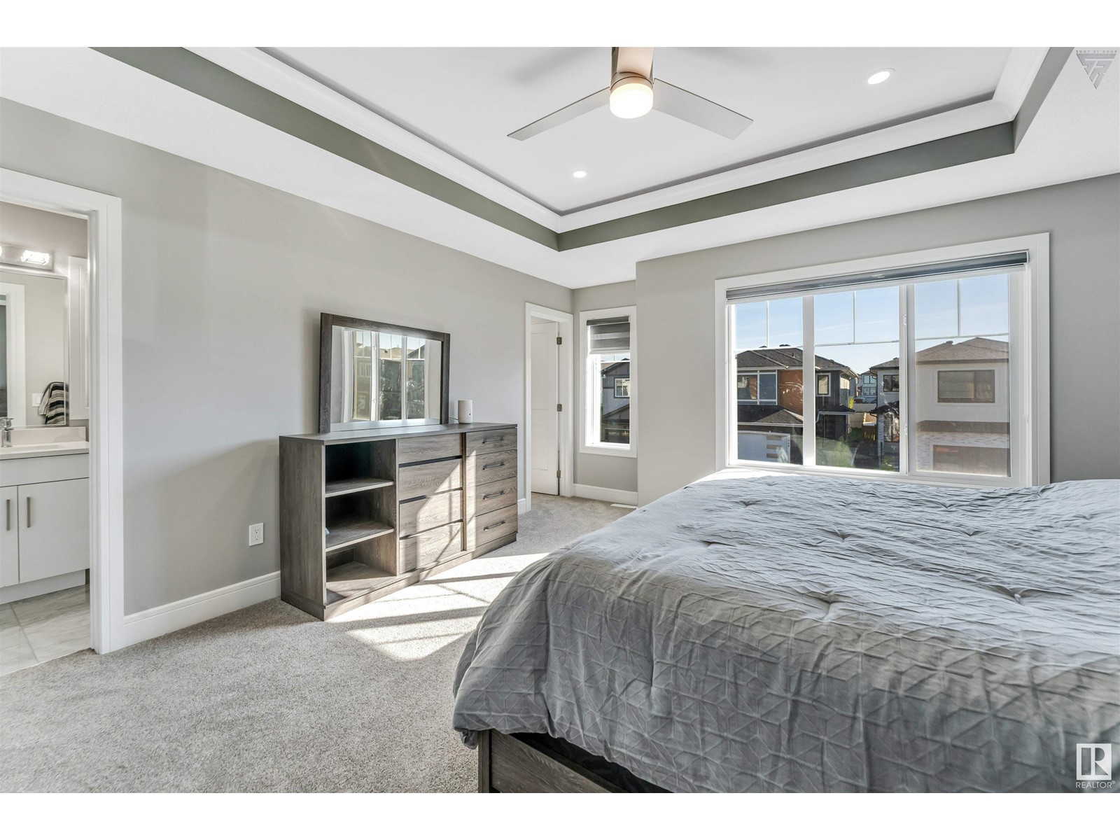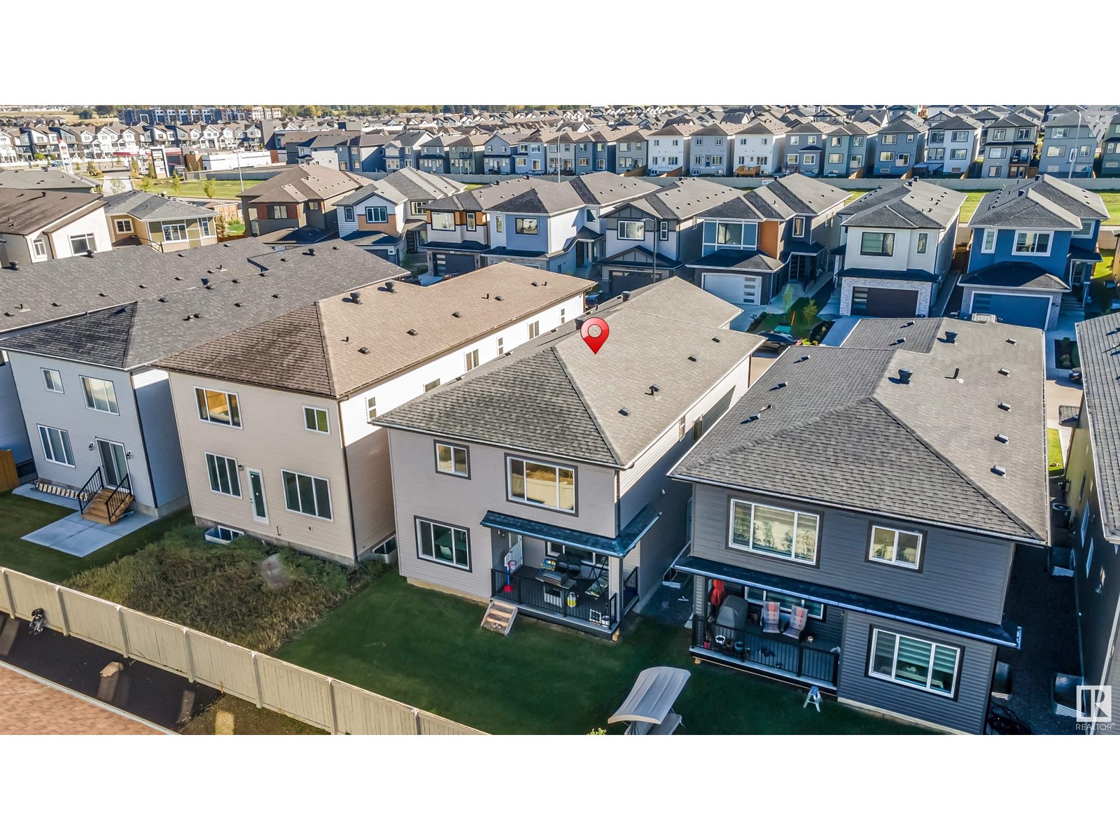1756 18 St Nw Edmonton, Alberta T6T 2N2
$819,000
** FULLY LANDSCAPED and CENTRAL AC and HIGH END APPLIANCES ** Total 5 beds and 4 Baths and 2 MASTER BEDROOM. Discover this stunning custom-designed home in LAUREL neighbourhood, with 2830 sqft. of living space, this two-story residence boasts numerous upgraded finishes and energy-efficient features. The main floor showcases a grand open-to-below living room, a spacious family room at the back, a main floor bedroom with an attached custom full bathroom, a thoughtfully designed kitchen with a spice kitchen, and a generous nook area. Upstairs, you'll find FOUR large bedrooms, each equipped with walk-in closets, along with a laundry room featuring granite countertops, a sink, and full-length cabinets. The TWO Master bedrooms on this level are adorned with exquisite tile work, providing added versatility for a growing family. This home is fully landscaped and includes central A/C, motorized blinds, and a separate entrance to an unfinished basement with 9 ft ceilings. (id:46923)
Property Details
| MLS® Number | E4407418 |
| Property Type | Single Family |
| Neigbourhood | Laurel |
| AmenitiesNearBy | Airport, Playground, Public Transit, Schools, Shopping |
| Features | See Remarks, Flat Site, No Back Lane, No Animal Home, No Smoking Home |
Building
| BathroomTotal | 4 |
| BedroomsTotal | 5 |
| Appliances | Dishwasher, Dryer, Garage Door Opener Remote(s), Garage Door Opener, Microwave Range Hood Combo, Refrigerator, Stove, Washer |
| BasementDevelopment | Unfinished |
| BasementType | Full (unfinished) |
| ConstructedDate | 2022 |
| ConstructionStyleAttachment | Detached |
| FireplaceFuel | Electric |
| FireplacePresent | Yes |
| FireplaceType | Unknown |
| HeatingType | Forced Air |
| StoriesTotal | 2 |
| SizeInterior | 2830.4779 Sqft |
| Type | House |
Parking
| Attached Garage |
Land
| Acreage | No |
| LandAmenities | Airport, Playground, Public Transit, Schools, Shopping |
| SizeIrregular | 383.49 |
| SizeTotal | 383.49 M2 |
| SizeTotalText | 383.49 M2 |
Rooms
| Level | Type | Length | Width | Dimensions |
|---|---|---|---|---|
| Main Level | Living Room | 4.82 m | 3.63 m | 4.82 m x 3.63 m |
| Main Level | Dining Room | 3.66 m | 2.18 m | 3.66 m x 2.18 m |
| Main Level | Kitchen | 3.45 m | 4.47 m | 3.45 m x 4.47 m |
| Main Level | Family Room | 4.82 m | 4.26 m | 4.82 m x 4.26 m |
| Main Level | Bedroom 5 | 3.34 m | 3.32 m | 3.34 m x 3.32 m |
| Upper Level | Primary Bedroom | 4.78 m | 4.58 m | 4.78 m x 4.58 m |
| Upper Level | Bedroom 2 | 3.64 m | 3.67 m | 3.64 m x 3.67 m |
| Upper Level | Bedroom 3 | 3.63 m | 3.8 m | 3.63 m x 3.8 m |
| Upper Level | Bedroom 4 | 4.19 m | 5.4 m | 4.19 m x 5.4 m |
| Upper Level | Laundry Room | 2.64 m | 1.75 m | 2.64 m x 1.75 m |
https://www.realtor.ca/real-estate/27451338/1756-18-st-nw-edmonton-laurel
Interested?
Contact us for more information
Yad Dhillon
Associate
3018 Calgary Trail Nw
Edmonton, Alberta T6J 6V4
























































