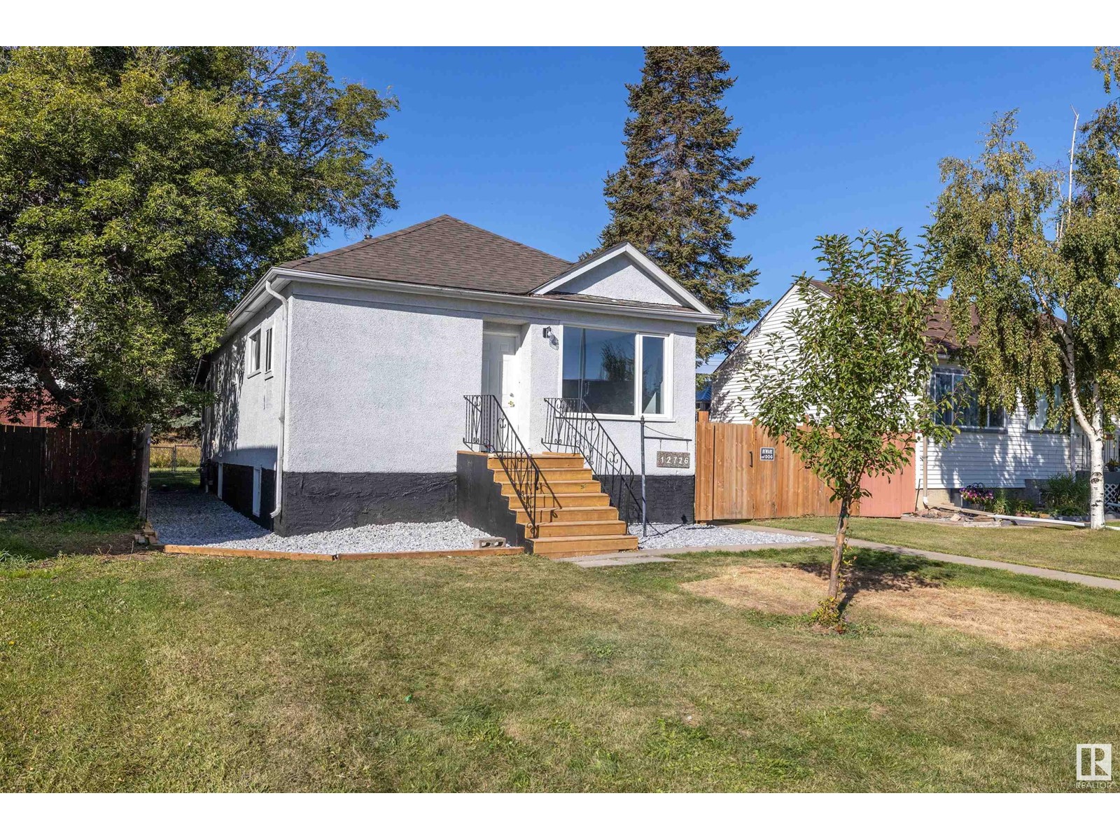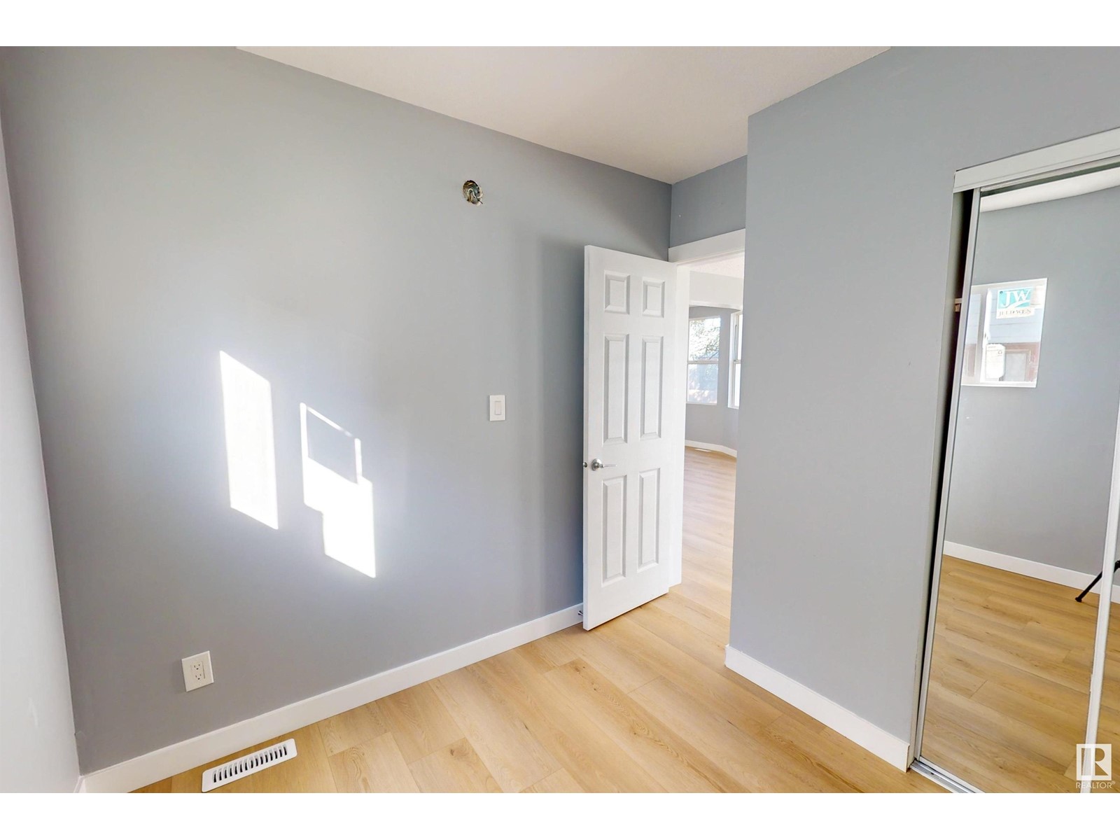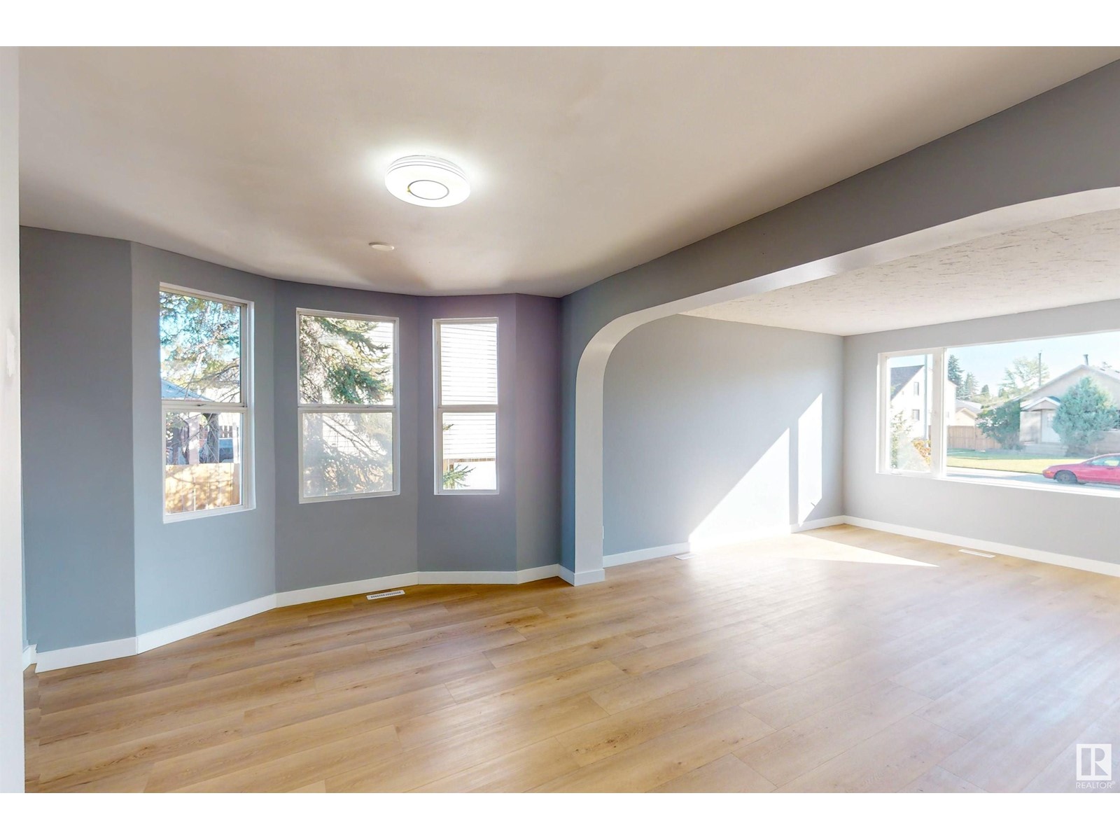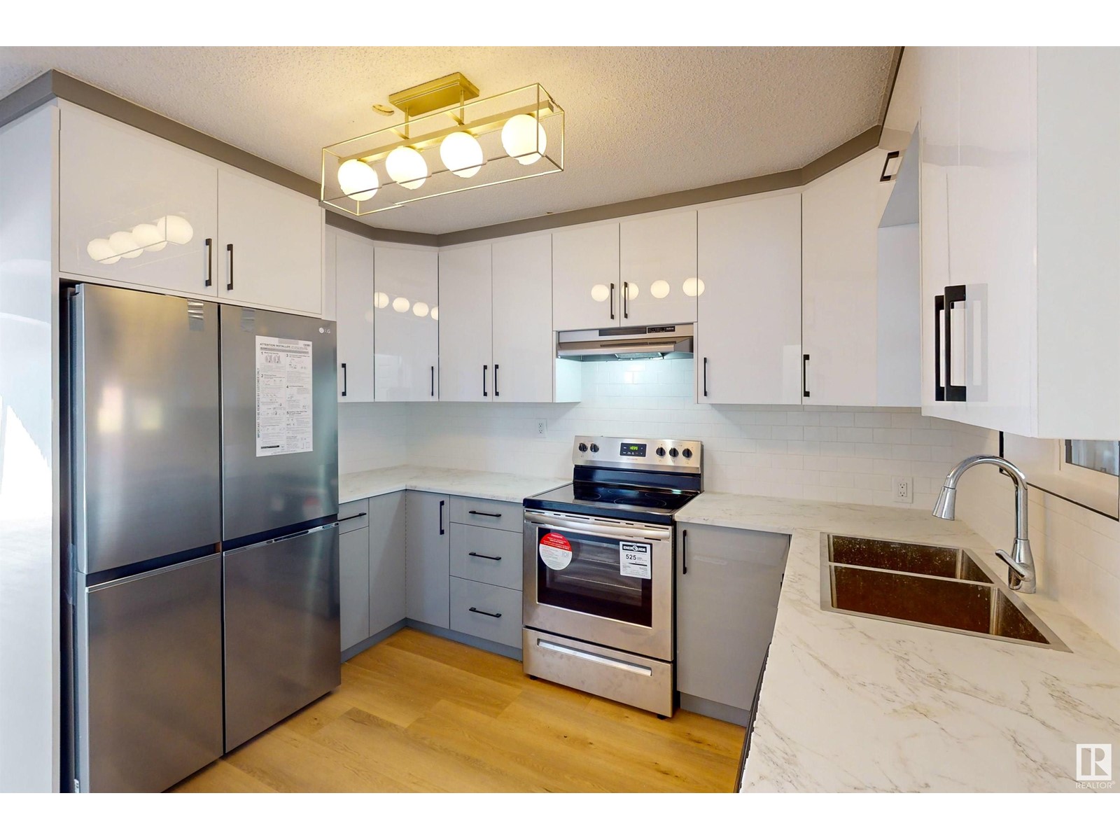12726 130 St Nw Edmonton, Alberta T5L 1L2
$379,000
Investors & First time home buyers alert,Welcome to the fully renovated Bungalow with Huge lot (44'x124') in the ATHLONE Neighborhood.Property is also zoned for INFILL property.This beautiful Bungalow has total 6 Bedrooms,2 full washrooms, separate kitchens,separate Laundries & has separate entrance with single Detached garage.On the Main floor there are 3 good sized bedrooms,huge living room, dining area,full washroom, new kitchen & Laundry.House is fully renovated with all new baseboards, new doors,new paint, new LED lights,new stainless steel appliances,new vinyl flooring, & fully renovated Washrooms.Basement is fully finished with 3 bedrooms,1 Washroom,kitchen & laundry.Property includes beautiful SUNROOM & also property is fully fenced & fully landscaped with huge backyard.Great for investors & first time homebuyers.This well maintained home is located on a quiet, tree-lined street.Property is close proximity to YELLOWHEAD HWY,schools, transit and all amenities.MUST SEE!! (id:46923)
Property Details
| MLS® Number | E4407405 |
| Property Type | Single Family |
| Neigbourhood | Athlone |
| AmenitiesNearBy | Park, Playground, Public Transit, Schools, Shopping |
| CommunityFeatures | Public Swimming Pool |
| Features | Lane, No Animal Home, No Smoking Home |
Building
| BathroomTotal | 2 |
| BedroomsTotal | 6 |
| Appliances | Dishwasher, Dryer, Garage Door Opener, Hood Fan, Refrigerator, Stove, Washer |
| ArchitecturalStyle | Bungalow |
| BasementDevelopment | Finished |
| BasementType | Full (finished) |
| ConstructedDate | 1938 |
| ConstructionStyleAttachment | Detached |
| FireProtection | Smoke Detectors |
| HeatingType | Forced Air |
| StoriesTotal | 1 |
| SizeInterior | 922.3595 Sqft |
| Type | House |
Parking
| Detached Garage |
Land
| Acreage | No |
| FenceType | Fence |
| LandAmenities | Park, Playground, Public Transit, Schools, Shopping |
| SizeIrregular | 506.9 |
| SizeTotal | 506.9 M2 |
| SizeTotalText | 506.9 M2 |
Rooms
| Level | Type | Length | Width | Dimensions |
|---|---|---|---|---|
| Basement | Bedroom 4 | 10.5 m | 8.9 m | 10.5 m x 8.9 m |
| Basement | Bedroom 5 | 9.7 m | 10.8 m | 9.7 m x 10.8 m |
| Basement | Bedroom 6 | 10.4 m | 8.7 m | 10.4 m x 8.7 m |
| Main Level | Living Room | 13.6 m | 13.5 m | 13.6 m x 13.5 m |
| Main Level | Dining Room | 11.3 m | 10.1 m | 11.3 m x 10.1 m |
| Main Level | Kitchen | 10.11 m | 9.12 m | 10.11 m x 9.12 m |
| Main Level | Primary Bedroom | 9.1 m | 8.12 m | 9.1 m x 8.12 m |
| Main Level | Bedroom 2 | 8.5 m | 8.11 m | 8.5 m x 8.11 m |
| Main Level | Bedroom 3 | 9.1 m | 9.1 m | 9.1 m x 9.1 m |
https://www.realtor.ca/real-estate/27451239/12726-130-st-nw-edmonton-athlone
Interested?
Contact us for more information
Ricky Singh
Associate
4107 99 St Nw
Edmonton, Alberta T6E 3N4










































