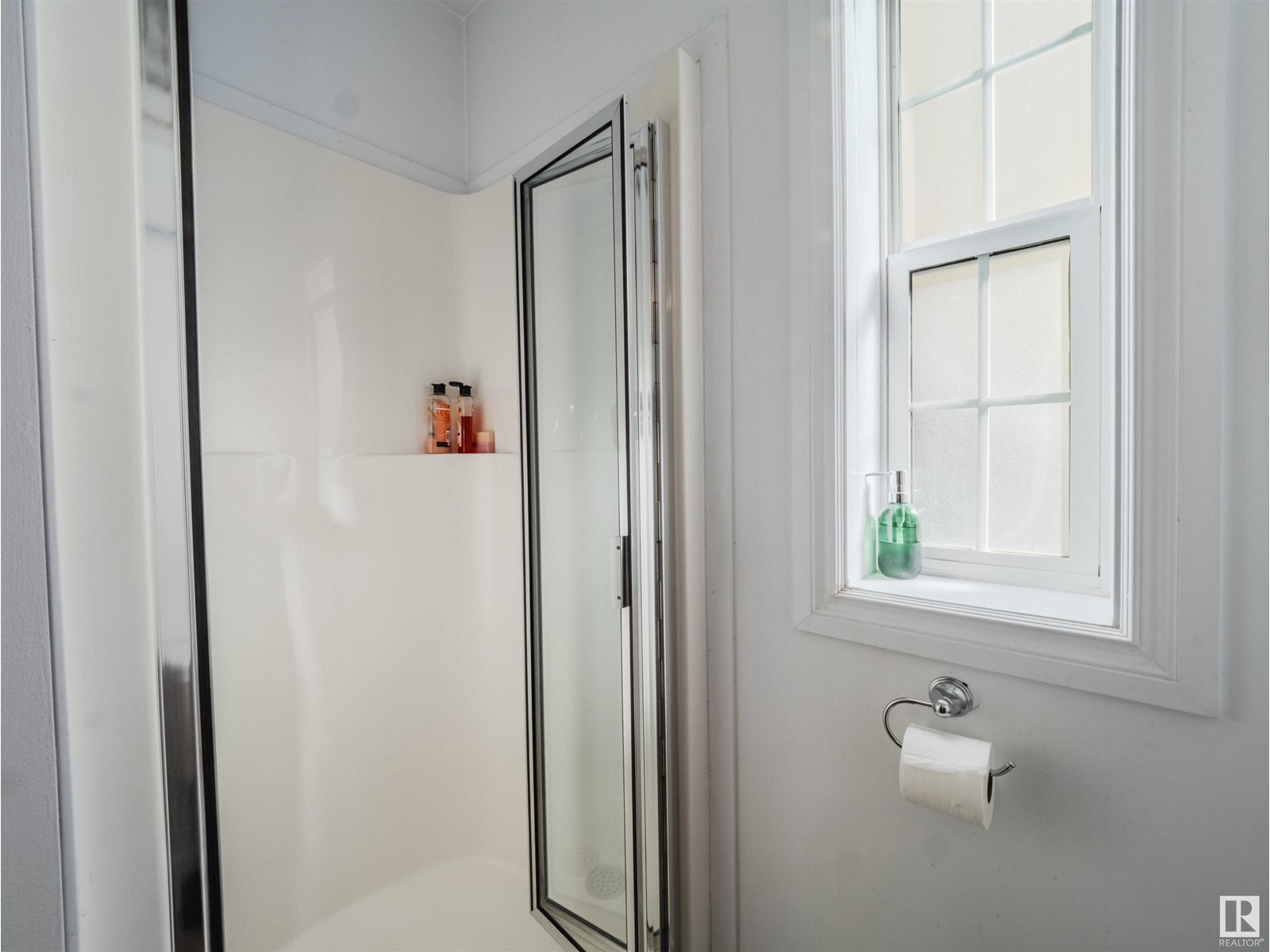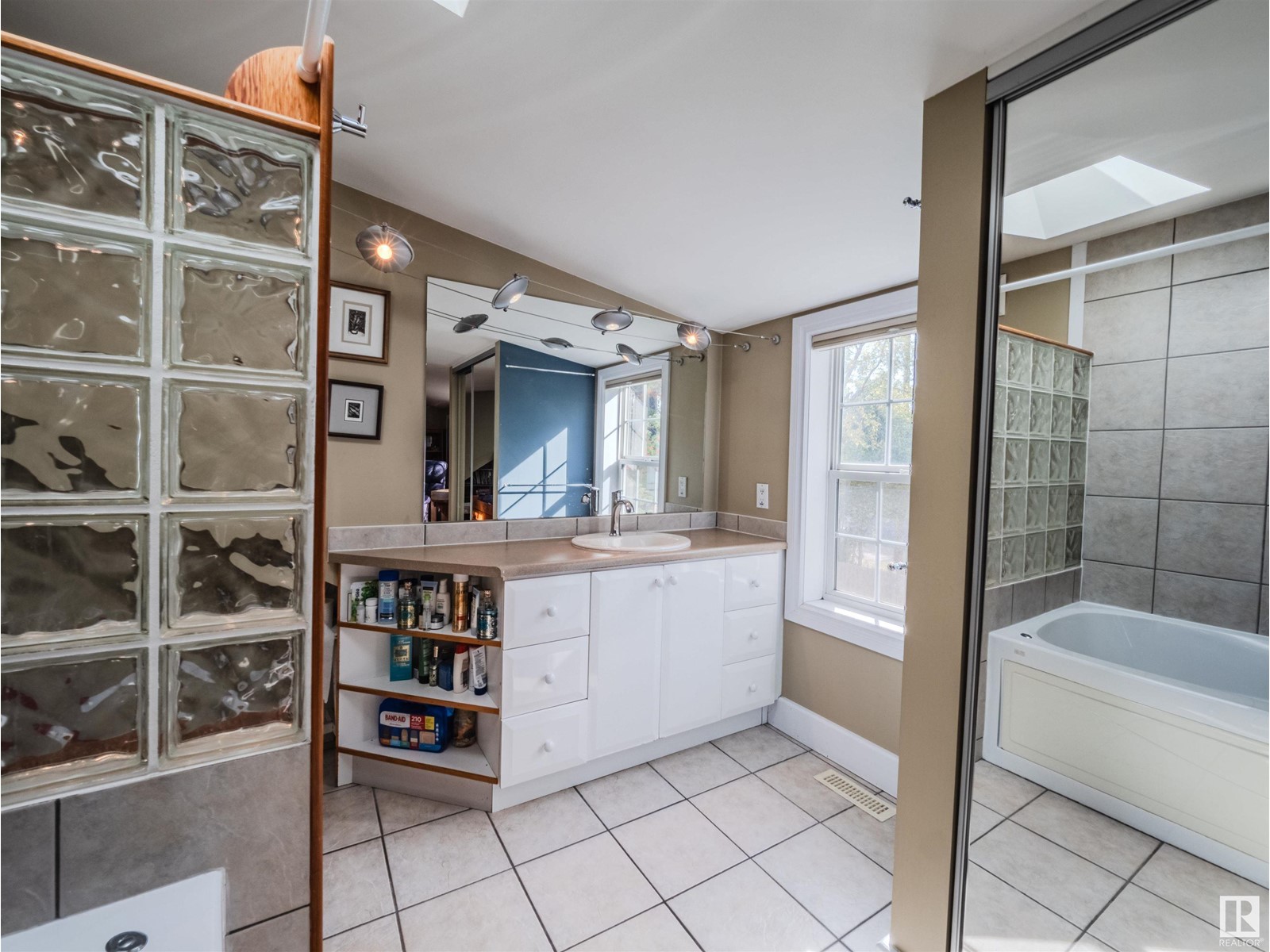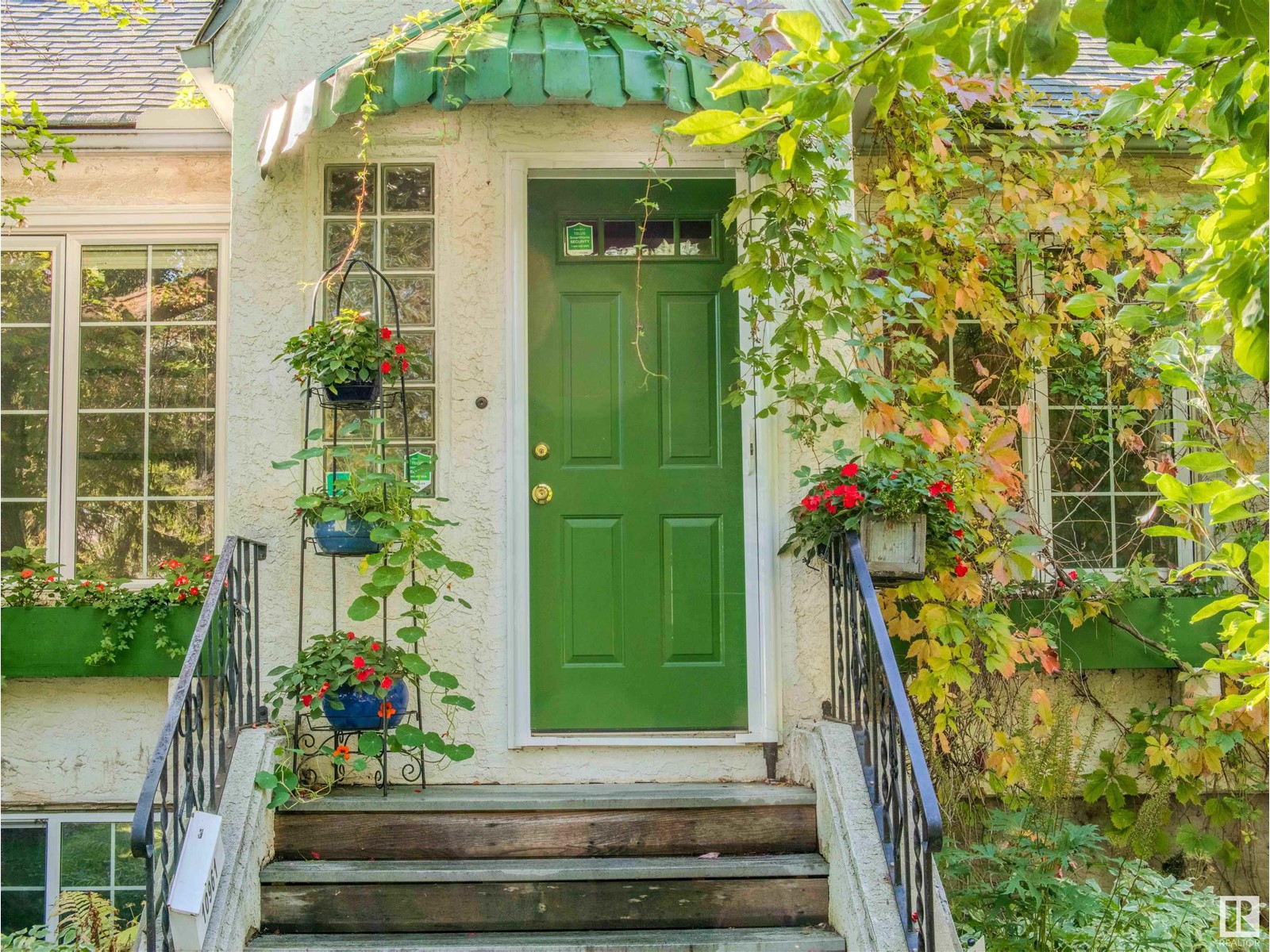10961 University Av Nw Edmonton, Alberta T6G 1Y1
$625,000
Discover McKernan and live in one of Edmonton's most desirable communities. This quaint home is situated on a beautiful tree lined street and filled with character. The main level of this home offers you a spacious living room, separate sitting room/den, and a dining room that can host an 8 tp 10 person dining table along with a cozy wood burning stove. The stunning and very spacious kitchen offers you warm cabinetry with newer appliances. Finishing off the main floor is a 3 piece bathroom. The upper level has 2 generous sized bedrooms, the primary with a 4 piece ensuite (and jet tub), and the second bedroom has a 2 piece ensuite. The basement offers an in-law suite with one bedroom, rec room, kitchen area, full 4 piece bathroom and storage space or a den. The fully fenced yard has an incredible tranquil feel to it complete with a private deck! This homes central location allows easy access to the River valley trails, U of A, downtown, Whyte Avenue and all amenities within walking distance. (id:46923)
Property Details
| MLS® Number | E4407400 |
| Property Type | Single Family |
| Neigbourhood | McKernan |
| AmenitiesNearBy | Public Transit, Schools, Shopping |
| Features | Flat Site, Lane, No Animal Home, No Smoking Home, Skylight |
| ParkingSpaceTotal | 2 |
| Structure | Deck |
Building
| BathroomTotal | 4 |
| BedroomsTotal | 3 |
| Appliances | Dryer, Hood Fan, Microwave Range Hood Combo, Washer, Window Coverings, Refrigerator, Two Stoves, Dishwasher |
| BasementDevelopment | Finished |
| BasementType | Full (finished) |
| ConstructedDate | 1940 |
| ConstructionStyleAttachment | Detached |
| HalfBathTotal | 1 |
| HeatingType | Forced Air |
| StoriesTotal | 2 |
| SizeInterior | 1474.6557 Sqft |
| Type | House |
Parking
| Oversize | |
| Attached Garage |
Land
| Acreage | No |
| FenceType | Fence |
| LandAmenities | Public Transit, Schools, Shopping |
| SizeIrregular | 405.27 |
| SizeTotal | 405.27 M2 |
| SizeTotalText | 405.27 M2 |
Rooms
| Level | Type | Length | Width | Dimensions |
|---|---|---|---|---|
| Basement | Bedroom 3 | 4.33 m | 3.57 m | 4.33 m x 3.57 m |
| Basement | Recreation Room | 5.12 m | 4.2 m | 5.12 m x 4.2 m |
| Basement | Second Kitchen | 3.42 m | 2.59 m | 3.42 m x 2.59 m |
| Basement | Office | 3.95 m | 2.65 m | 3.95 m x 2.65 m |
| Main Level | Living Room | 4.76 m | 4.48 m | 4.76 m x 4.48 m |
| Main Level | Dining Room | 5.1 m | 4.12 m | 5.1 m x 4.12 m |
| Main Level | Kitchen | 3.5 m | 3 m | 3.5 m x 3 m |
| Main Level | Den | 3.4 m | 2.97 m | 3.4 m x 2.97 m |
| Main Level | Primary Bedroom | 5.02 m | 3.95 m | 5.02 m x 3.95 m |
| Upper Level | Bedroom 2 | 4.69 m | 3.29 m | 4.69 m x 3.29 m |
| Upper Level | Loft | 3.67 m | 3.57 m | 3.67 m x 3.57 m |
https://www.realtor.ca/real-estate/27451234/10961-university-av-nw-edmonton-mckernan
Interested?
Contact us for more information
Patrick D. Fields
Associate
3400-10180 101 St Nw
Edmonton, Alberta T5J 3S4













































































