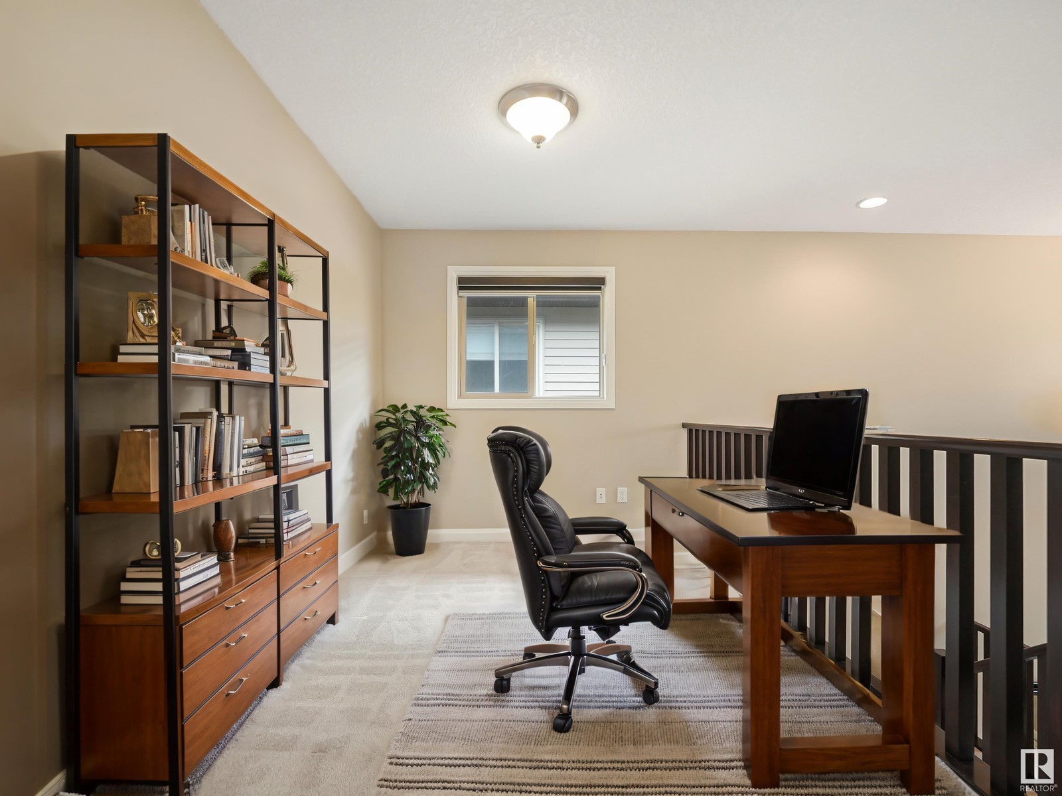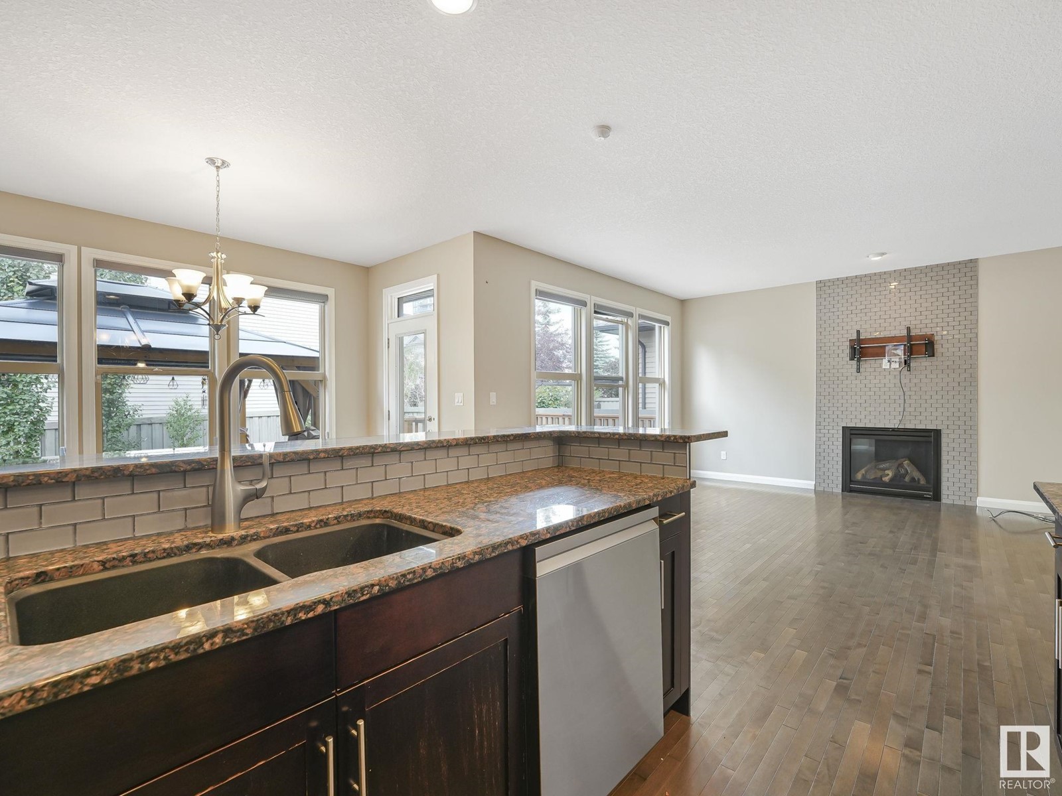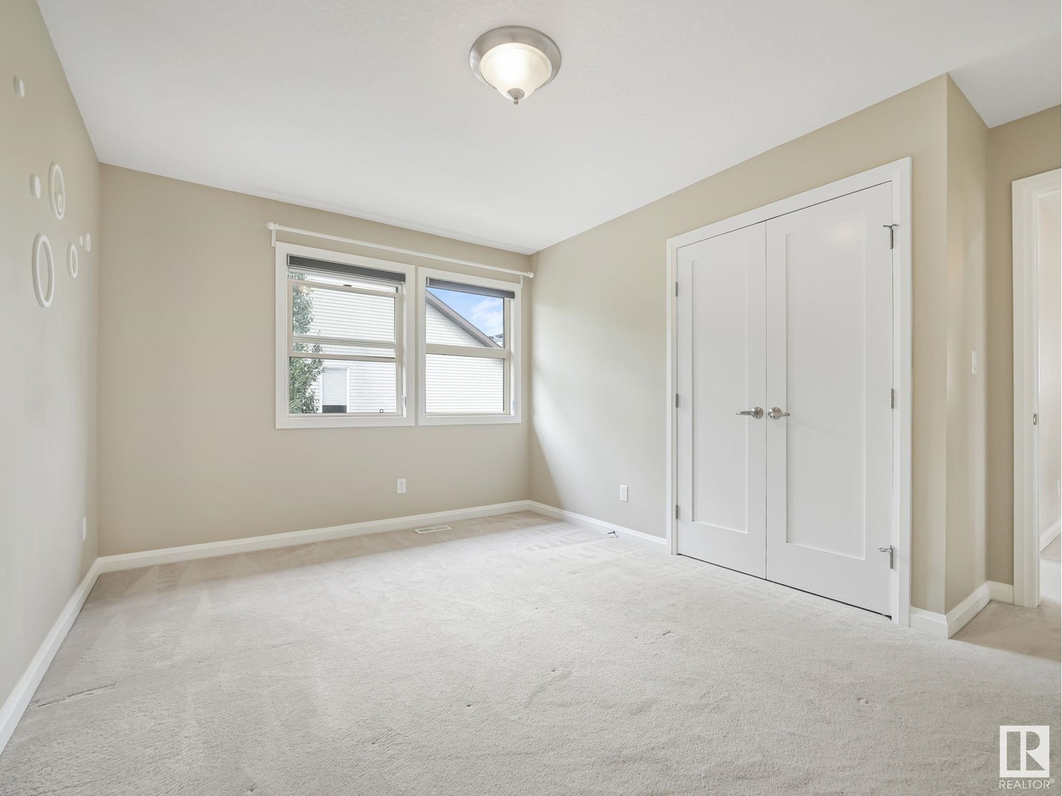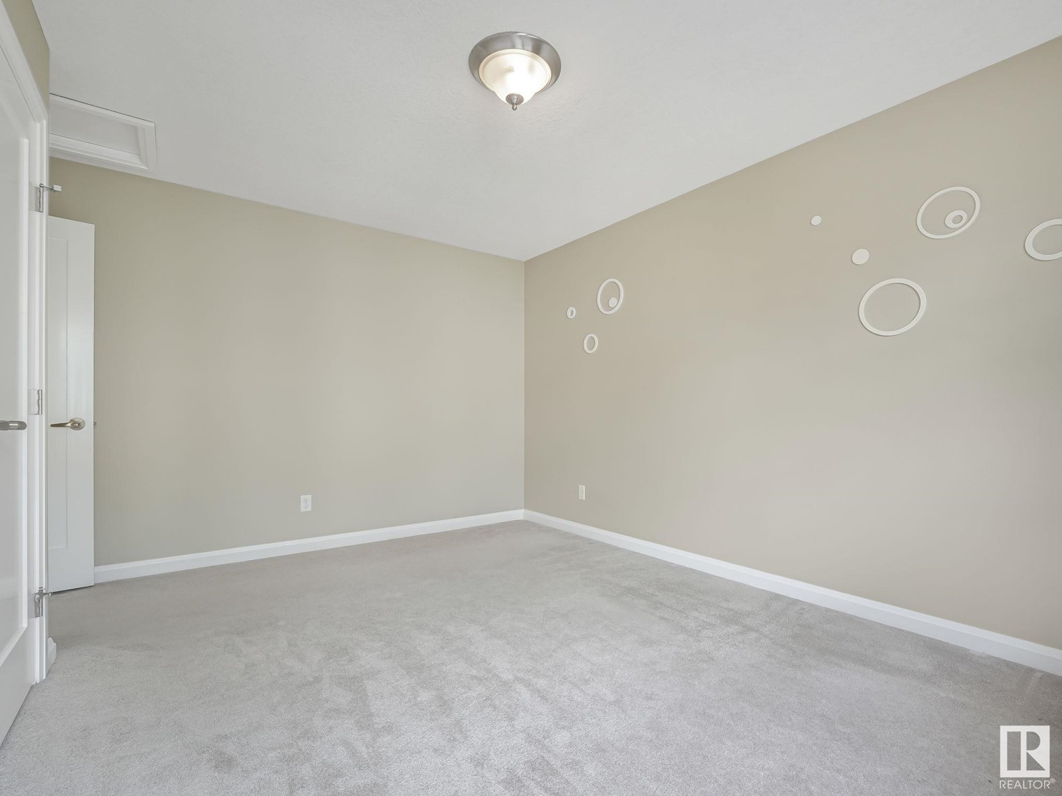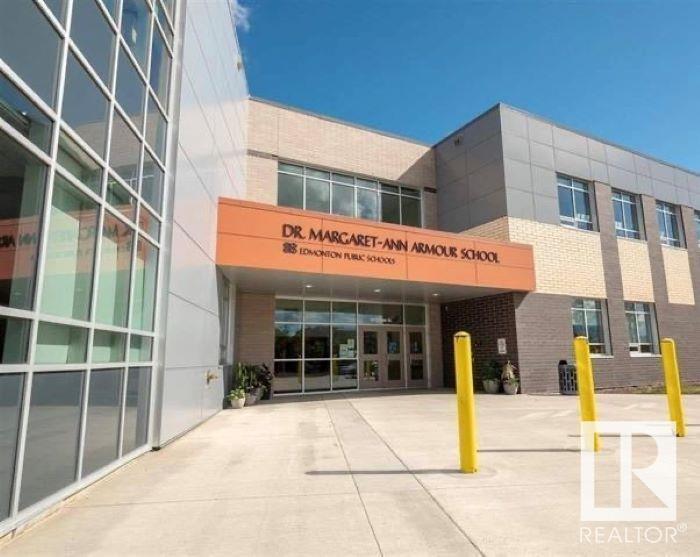479 Ainslie Crescent Sw Sw Edmonton, Alberta T6W 0H7
$649,900
Ambleside in WINDERMERE! Home where Charm meets Convenience in this delightful East facing single-family abode! Step into a world of warmth and comfort as you enter the open-concept living space with 9 ft. ceiling, perfect for creating lasting memories with loved ones. Embrace the tranquility of the landscaped backyard oasis, your own private retreat after a long day. With top-notch schools and amenities just a stones throw away. Jayman Built 2232 sq. ft. Featuring Hardy Board Siding and Top Quality Workmanship Across the Home. Walking distance to Currents of Windermere, Parks, Schools and all the major stores makes this community as one of the most desirable ones in the city, a quick access to Anthony Henday, a short drive to Rec Centre, Movati Athletic, Terwillegar drive. New Dishwasher- July 2024, Sump pump- 2022, Refrigerator- 2023, Microwave hood fan- 2022, Gazebo- 2023,Deck paint- July 2024, Electric range August 2024. Your dream home awaits! Some pictures are virtually staged. (id:46923)
Property Details
| MLS® Number | E4407416 |
| Property Type | Single Family |
| Neigbourhood | Ambleside |
| AmenitiesNearBy | Airport, Golf Course, Playground, Schools, Shopping |
| Features | See Remarks, Closet Organizers, No Animal Home |
| ParkingSpaceTotal | 4 |
| Structure | Deck |
Building
| BathroomTotal | 3 |
| BedroomsTotal | 3 |
| Amenities | Ceiling - 9ft, Vinyl Windows |
| Appliances | Dishwasher, Dryer, Garage Door Opener Remote(s), Garage Door Opener, Microwave Range Hood Combo, Refrigerator, Stove, Washer, Window Coverings |
| BasementDevelopment | Unfinished |
| BasementType | Full (unfinished) |
| ConstructedDate | 2010 |
| ConstructionStyleAttachment | Detached |
| CoolingType | Central Air Conditioning |
| FireProtection | Smoke Detectors |
| FireplaceFuel | Gas |
| FireplacePresent | Yes |
| FireplaceType | Unknown |
| HalfBathTotal | 1 |
| HeatingType | Forced Air |
| StoriesTotal | 2 |
| SizeInterior | 2232.2197 Sqft |
| Type | House |
Parking
| Attached Garage | |
| Oversize |
Land
| Acreage | No |
| FenceType | Fence |
| LandAmenities | Airport, Golf Course, Playground, Schools, Shopping |
| SizeIrregular | 390.11 |
| SizeTotal | 390.11 M2 |
| SizeTotalText | 390.11 M2 |
Rooms
| Level | Type | Length | Width | Dimensions |
|---|---|---|---|---|
| Main Level | Living Room | 4.37 m | 5.51 m | 4.37 m x 5.51 m |
| Main Level | Dining Room | 3.95 m | 3.75 m | 3.95 m x 3.75 m |
| Main Level | Kitchen | 3.85 m | 4.18 m | 3.85 m x 4.18 m |
| Upper Level | Primary Bedroom | 4.26 m | 4.86 m | 4.26 m x 4.86 m |
| Upper Level | Bedroom 2 | 3.82 m | 4.29 m | 3.82 m x 4.29 m |
| Upper Level | Bedroom 3 | 4.27 m | 3.06 m | 4.27 m x 3.06 m |
https://www.realtor.ca/real-estate/27451336/479-ainslie-crescent-sw-sw-edmonton-ambleside
Interested?
Contact us for more information
Deepak Arora
Associate
1400-10665 Jasper Ave Nw
Edmonton, Alberta T5J 3S9




