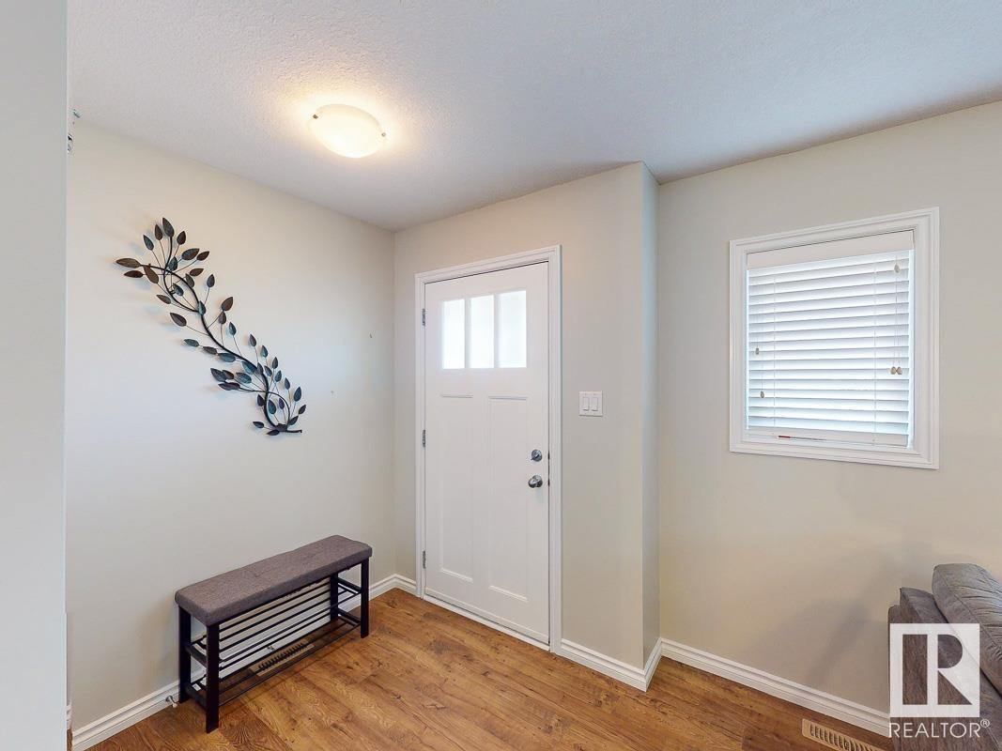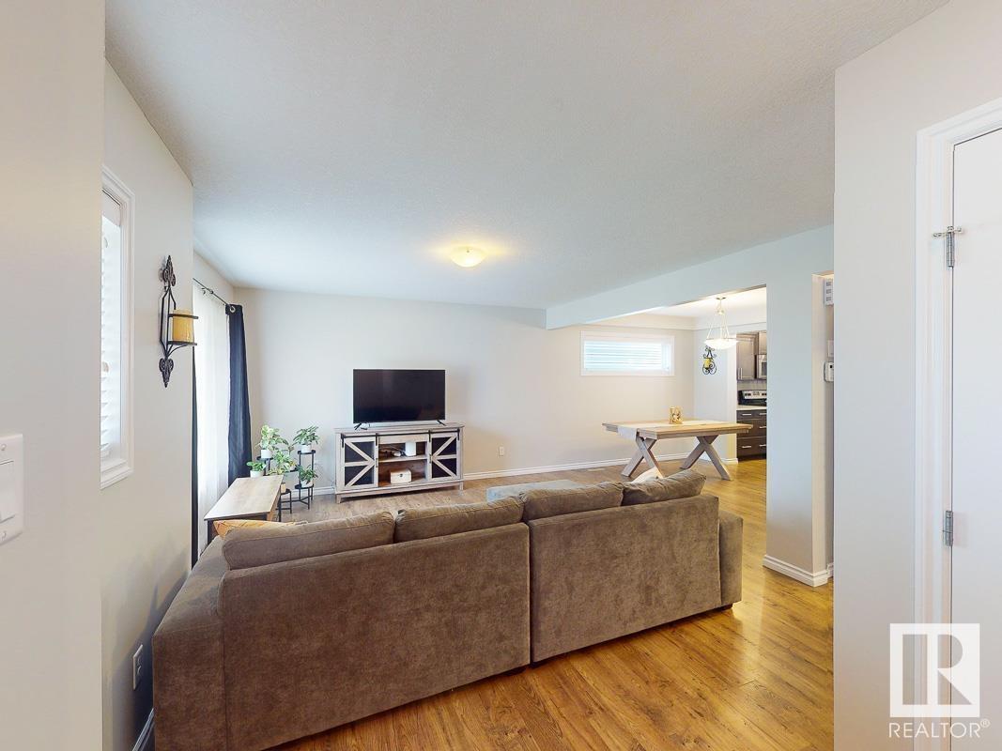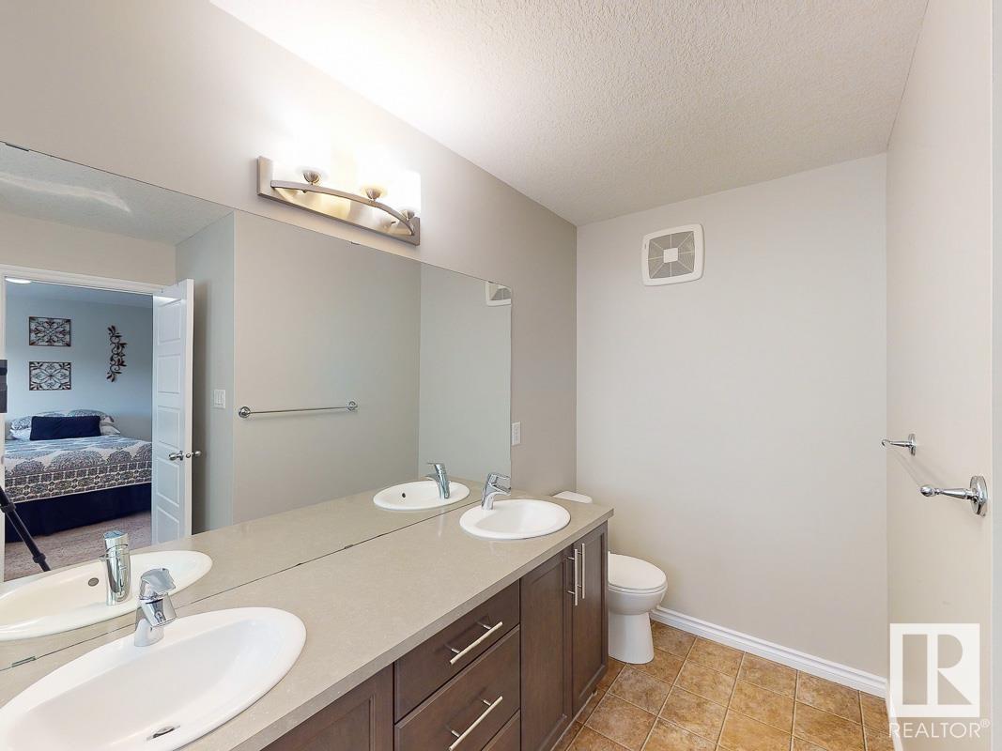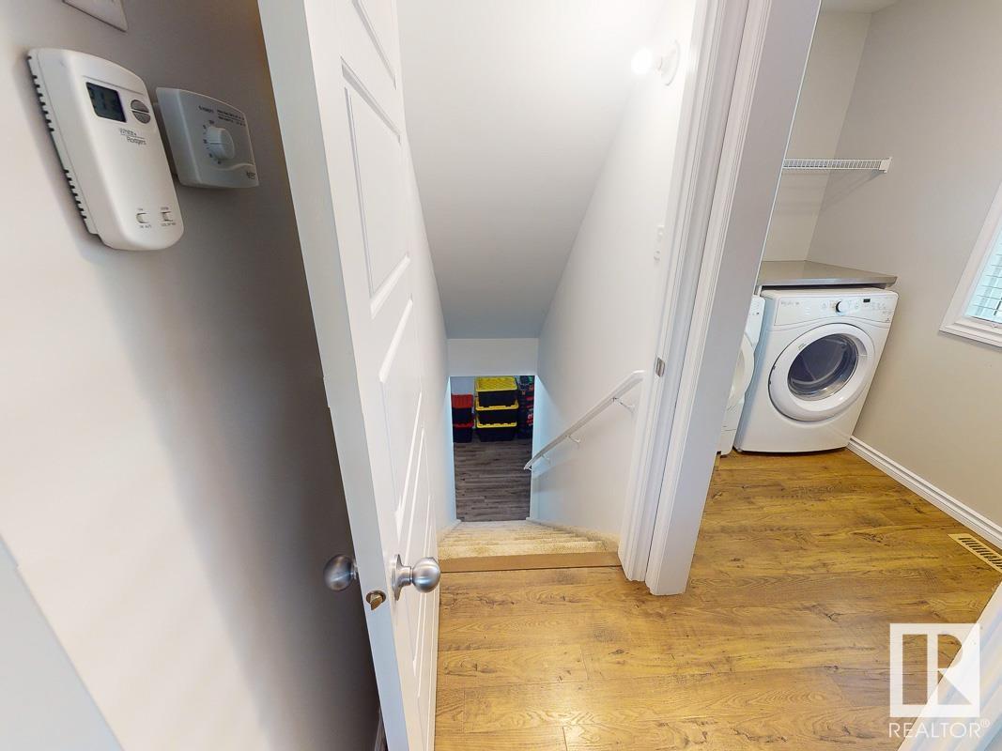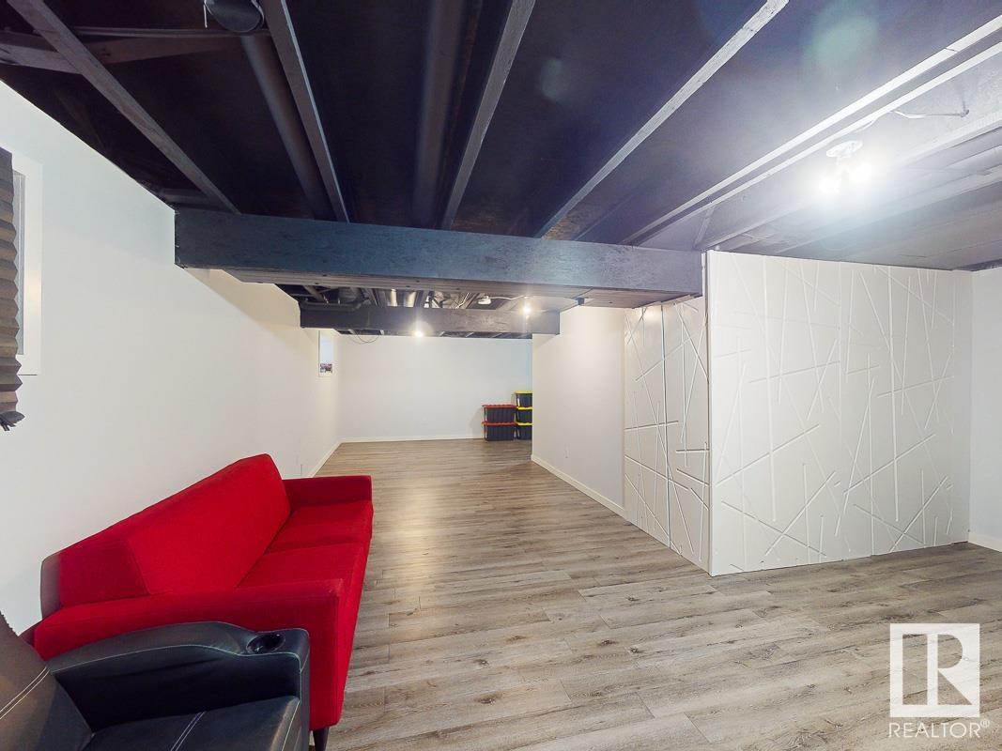3333 Weidle Wy Sw Edmonton, Alberta T6X 1T1
$489,500
Check out this BEAUTIFUL 3 Bedroom 2.5 Bathroom two storey in the community of Walker. Inside you are greeted with the spacious living and dining areas. The OPEN CONCEPT kitchen is accented with STAINLESS STEEL appliances, QUARTZ countertops, tons of cabinet space, walk-in pantry, and the large BREAKFAST NOOK. This main level is completed with the spacious LAUNDRY ROOM, ample closet space, and 2 pce bathroom. Upstairs retreat to the primary room with the 5 PCE ENSUITE and sizeable WALK-IN CLOSET. Two additional bedrooms and a 4 pce bathroom complete the upper level. The partially finished basement features completed drywall, vinyl flooring, and stylish sprayed ceiling. Outside find the DOUBLE DETACHED GARAGE, large patio space, and fully fenced yard. Excellent location close to Ellerslie Road, Anthony Henday, public transportation, schools, and many amenities. DONT MISS YOUR OPPORTUNITY TO OWN! (id:46923)
Property Details
| MLS® Number | E4407381 |
| Property Type | Single Family |
| Neigbourhood | Walker |
| AmenitiesNearBy | Golf Course, Playground, Public Transit, Schools, Shopping |
| Features | Closet Organizers, No Smoking Home |
| Structure | Porch |
Building
| BathroomTotal | 3 |
| BedroomsTotal | 3 |
| Amenities | Vinyl Windows |
| Appliances | Dishwasher, Dryer, Garage Door Opener Remote(s), Garage Door Opener, Microwave Range Hood Combo, Refrigerator, Stove, Washer, Window Coverings |
| BasementDevelopment | Partially Finished |
| BasementType | Full (partially Finished) |
| ConstructedDate | 2015 |
| ConstructionStyleAttachment | Detached |
| HalfBathTotal | 1 |
| HeatingType | Forced Air |
| StoriesTotal | 2 |
| SizeInterior | 164333 Sqft |
| Type | House |
Parking
| Detached Garage |
Land
| Acreage | No |
| FenceType | Fence |
| LandAmenities | Golf Course, Playground, Public Transit, Schools, Shopping |
| SizeIrregular | 342.93 |
| SizeTotal | 342.93 M2 |
| SizeTotalText | 342.93 M2 |
Rooms
| Level | Type | Length | Width | Dimensions |
|---|---|---|---|---|
| Main Level | Living Room | 4.85 m | 4.18 m | 4.85 m x 4.18 m |
| Main Level | Dining Room | 3.72 m | 3.37 m | 3.72 m x 3.37 m |
| Main Level | Kitchen | 4.42 m | 4.24 m | 4.42 m x 4.24 m |
| Upper Level | Primary Bedroom | 3.68 m | 4.34 m | 3.68 m x 4.34 m |
| Upper Level | Bedroom 2 | 3.55 m | 4.03 m | 3.55 m x 4.03 m |
| Upper Level | Bedroom 3 | 2.86 m | 3.72 m | 2.86 m x 3.72 m |
https://www.realtor.ca/real-estate/27451218/3333-weidle-wy-sw-edmonton-walker
Interested?
Contact us for more information
Derek J. Burak
Associate
203-14101 West Block Dr
Edmonton, Alberta T5N 1L5
Terry W. Burak
Associate
203-14101 West Block Dr
Edmonton, Alberta T5N 1L5



