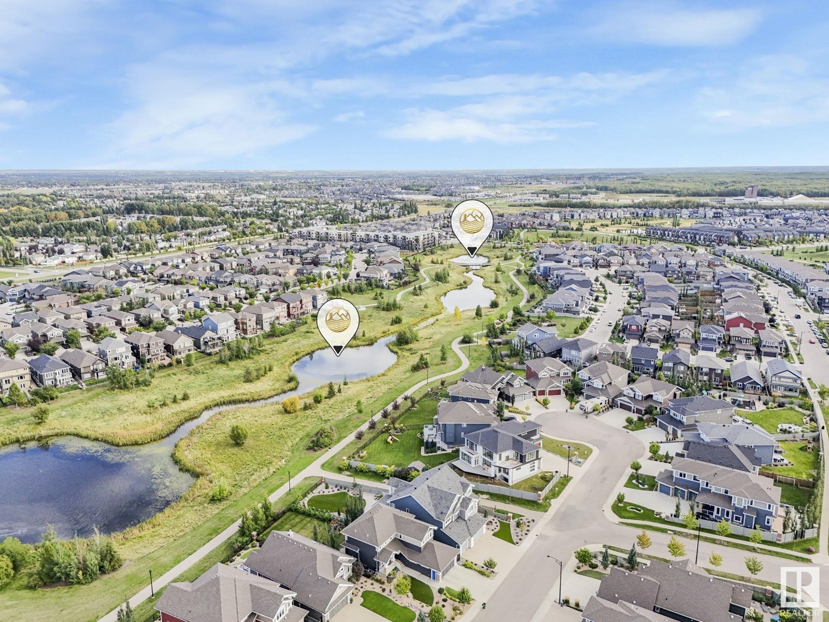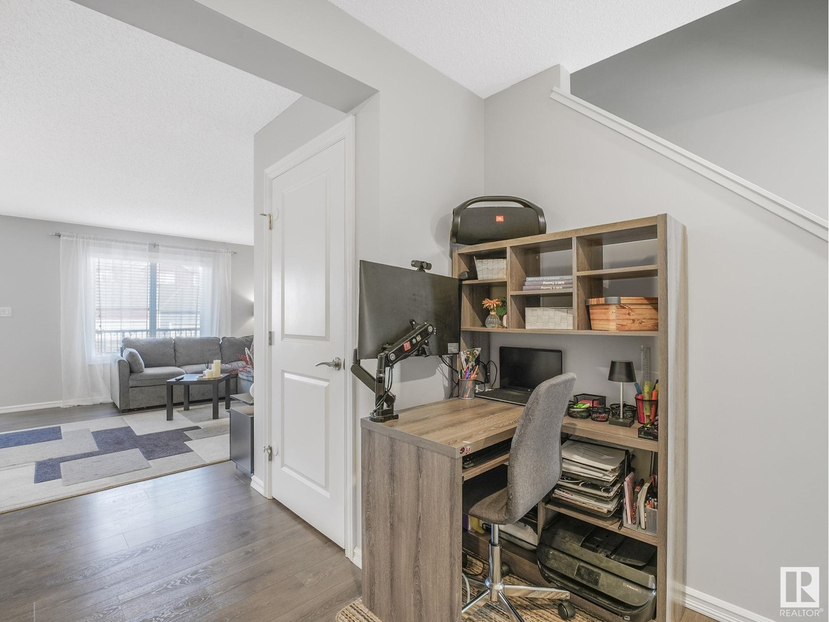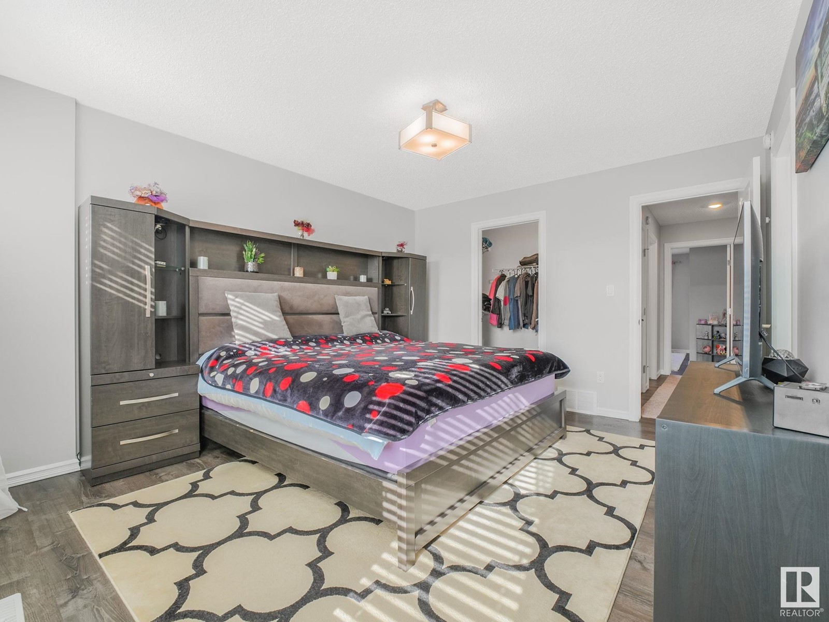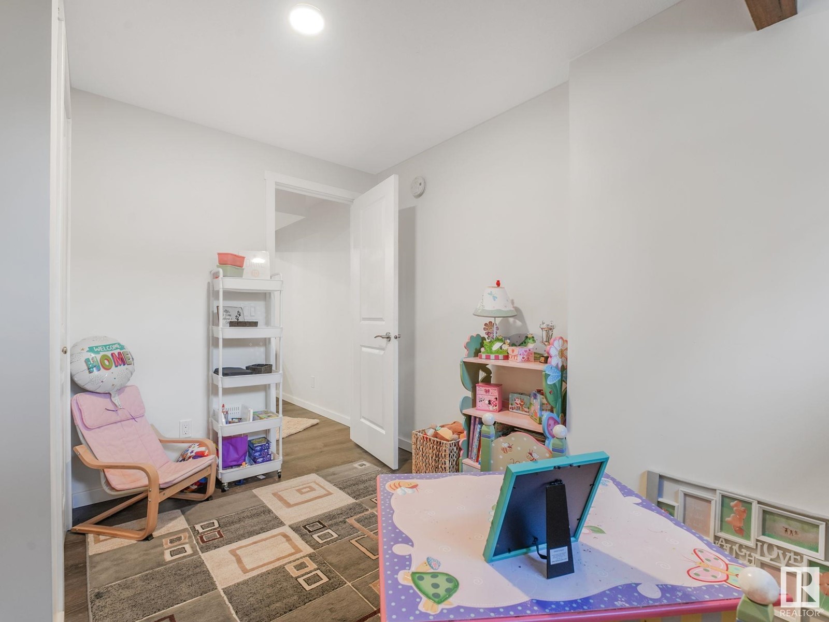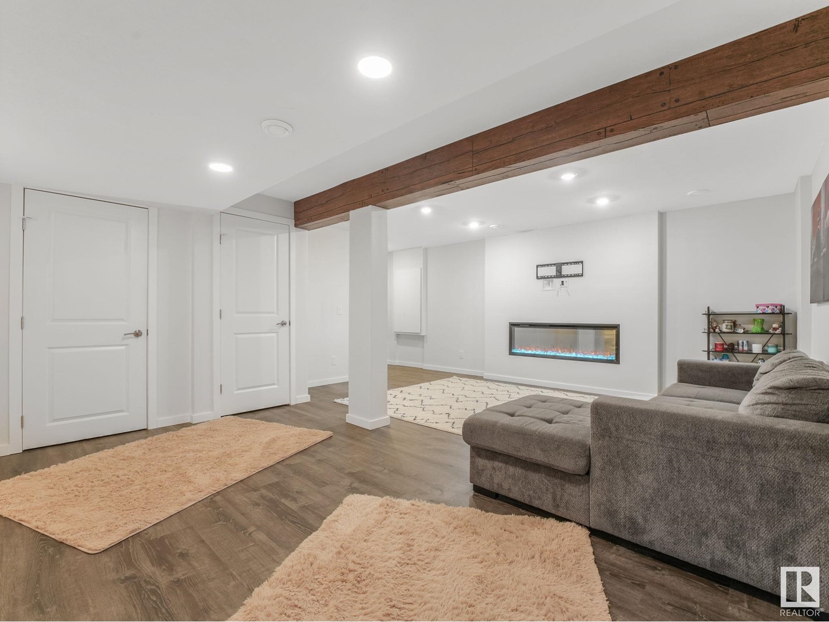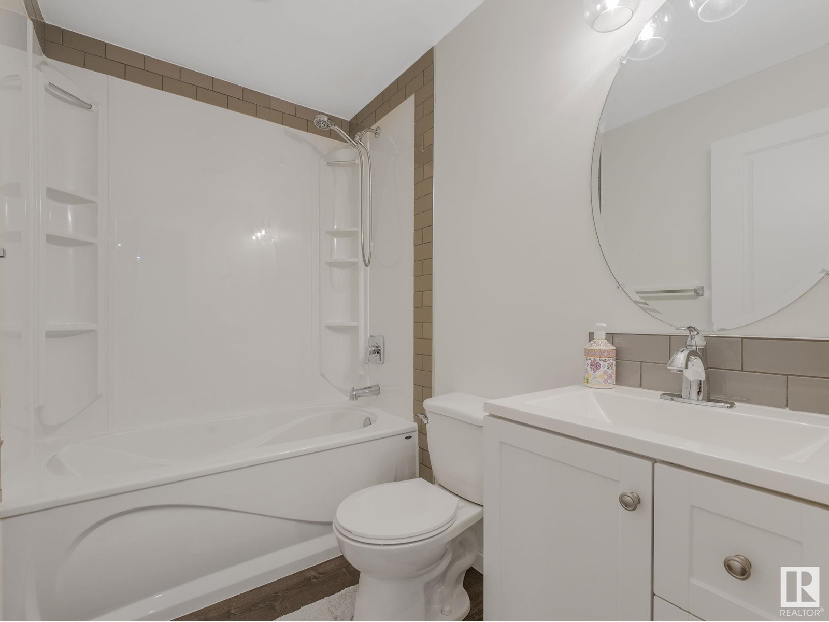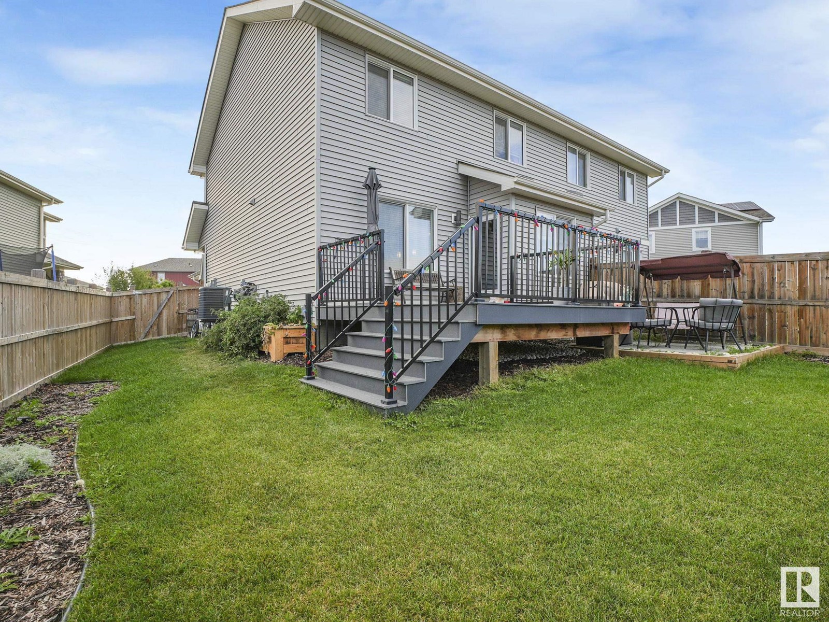8819 221 St Nw Edmonton, Alberta T5T 7G9
$498,888
Discover duplex luxury living with this exquisite 4-BEDROOM family home nestled on a generous PIE-SHAPED LOT with a professionally FINISHED BASEMENT. This home comes with completed landscaping, a deck, fence, appliances, and window coverings. It is entirely CARPET-FREE, tenant-free and move-in ready. The open-concept main floor is adorned with high-end STAINLESS STEEL APPLIANCES, elegant QUARTZ COUNTERTOPS and a spacious WALK-THROUGH PANTRY. Upstairs, youll find a spacious master bedroom with TWO WALK-IN CLOSETS and a great ENSUITE BATHROOM, along with two more bedrooms, a full bathroom and convenient upstairs laundry. The professionally finished basement includes a large bonus room with a LUXURIOUS FIREPLACE, a FOURTH BEDROOM and a full bathroom. Enjoy the comfort of central air conditioning throughout. The rare long driveway accommodates a 30 trailer, while the extra-long 22 double garage provides ample space for your large truck or SUV. Live in prestigious ROSENTHAL surrounded by gorgeous ponds! (id:46923)
Property Details
| MLS® Number | E4407108 |
| Property Type | Single Family |
| Neigbourhood | Rosenthal (Edmonton) |
| AmenitiesNearBy | Golf Course, Playground, Public Transit, Schools, Shopping |
| CommunityFeatures | Public Swimming Pool |
| Features | See Remarks, Park/reserve, Lane |
| Structure | Deck |
Building
| BathroomTotal | 4 |
| BedroomsTotal | 4 |
| Appliances | Dishwasher, Dryer, Garage Door Opener Remote(s), Garage Door Opener, Microwave Range Hood Combo, Refrigerator, Storage Shed, Stove, Washer |
| BasementDevelopment | Finished |
| BasementType | Full (finished) |
| ConstructedDate | 2016 |
| ConstructionStyleAttachment | Semi-detached |
| CoolingType | Central Air Conditioning |
| FireplaceFuel | Electric |
| FireplacePresent | Yes |
| FireplaceType | Insert |
| HalfBathTotal | 1 |
| HeatingType | Forced Air |
| StoriesTotal | 2 |
| SizeInterior | 1562.7045 Sqft |
| Type | Duplex |
Parking
| Attached Garage |
Land
| Acreage | No |
| FenceType | Fence |
| LandAmenities | Golf Course, Playground, Public Transit, Schools, Shopping |
| SizeIrregular | 377.33 |
| SizeTotal | 377.33 M2 |
| SizeTotalText | 377.33 M2 |
Rooms
| Level | Type | Length | Width | Dimensions |
|---|---|---|---|---|
| Basement | Bedroom 4 | Measurements not available | ||
| Basement | Bonus Room | Measurements not available | ||
| Main Level | Living Room | Measurements not available | ||
| Main Level | Dining Room | Measurements not available | ||
| Main Level | Kitchen | Measurements not available | ||
| Upper Level | Primary Bedroom | Measurements not available | ||
| Upper Level | Bedroom 2 | Measurements not available | ||
| Upper Level | Bedroom 3 | Measurements not available |
https://www.realtor.ca/real-estate/27455110/8819-221-st-nw-edmonton-rosenthal-edmonton
Interested?
Contact us for more information
Ricardo D. Brito
Associate
302-5083 Windermere Blvd Sw
Edmonton, Alberta T6W 0J5


