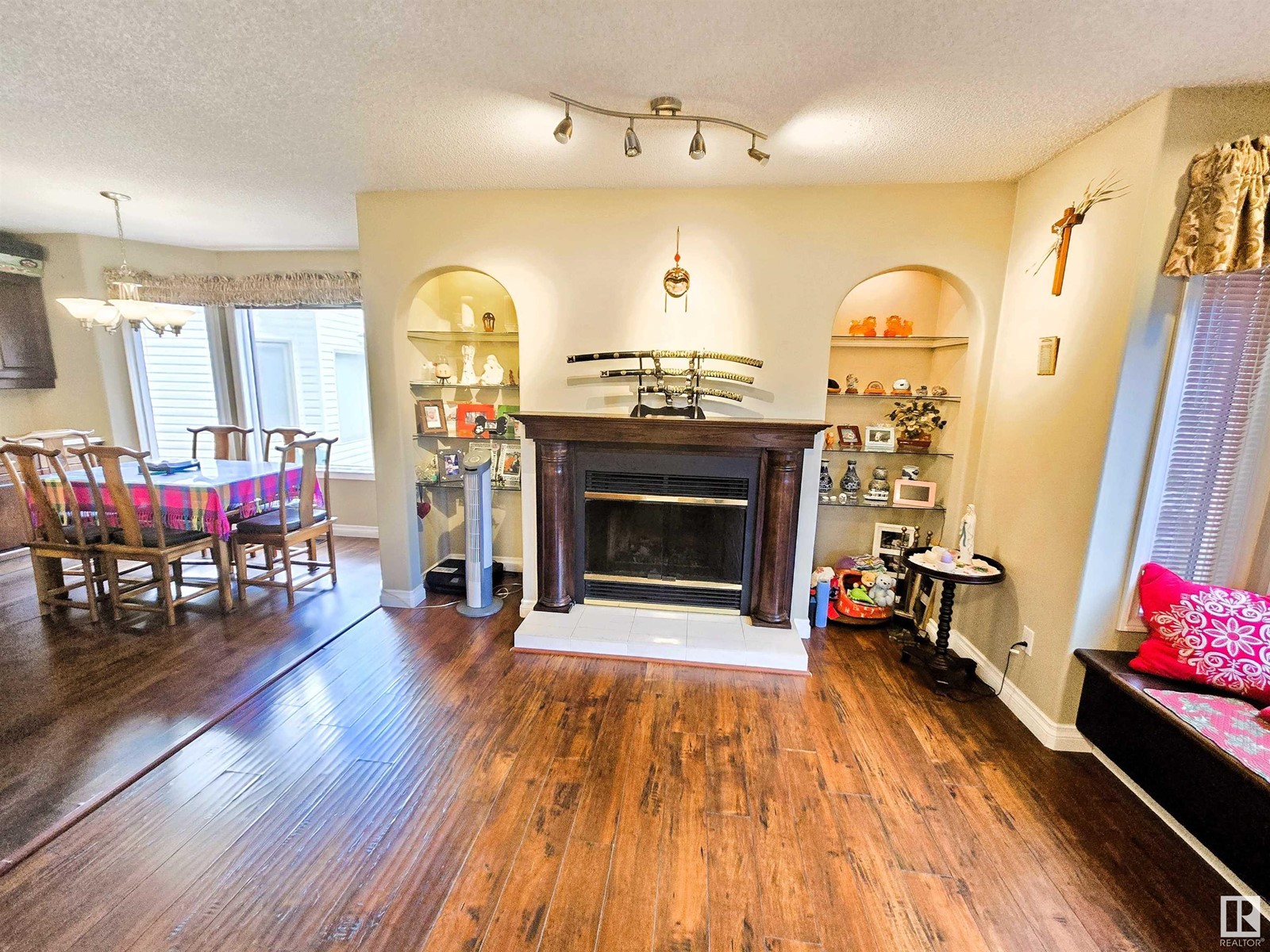212 Ferguson Pl Nw Edmonton, Alberta T6R 2C7
$619,000
Luxury bungalow in Falconer Heights, a quiet, mature area of Riverbend. Perfect for large families with a total 3,300 sqft living space, it offers 4 bedrooms (potentially 5), 3.5 bathrooms (2 ensuites), and a fully finished basement with a spacious den and recreation room. Surrounded by lush trees, it provides a private, serene atmosphere. Luxury brick paving driveway. Recent renovations include bathroom updates, the roof (cedar shakes), and flooring. The main floor has an open-concept living and dining area with vaulted ceilings, a family room with large windows, and a kitchen with stainless steel appliances and dark maple cabinetry. The primary bedroom features a luxury ensuite, a walk-in closet, and a large second bedroom. The finished basement includes 2 bedrooms, a den, a recreation room, and 2 bathrooms (one full bath and one half bath). This home offers comfort and convenience and is located near Anthony Henday, Whitemud, and Terwillegar Dr, with parks, schools, and shopping nearby. (id:46923)
Property Details
| MLS® Number | E4407668 |
| Property Type | Single Family |
| Neigbourhood | Falconer Heights |
| AmenitiesNearBy | Playground, Public Transit, Schools, Shopping |
| CommunityFeatures | Public Swimming Pool |
| Features | See Remarks, No Smoking Home, Recreational |
| Structure | Deck |
Building
| BathroomTotal | 4 |
| BedroomsTotal | 4 |
| Appliances | Dishwasher, Dryer, Garage Door Opener Remote(s), Garage Door Opener, Garburator, Hood Fan, Refrigerator, Stove, Washer, Water Softener, Window Coverings |
| ArchitecturalStyle | Bungalow |
| BasementDevelopment | Finished |
| BasementType | Full (finished) |
| CeilingType | Vaulted |
| ConstructedDate | 1990 |
| ConstructionStyleAttachment | Detached |
| FireProtection | Smoke Detectors |
| HalfBathTotal | 1 |
| HeatingType | Forced Air |
| StoriesTotal | 1 |
| SizeInterior | 1791.8682 Sqft |
| Type | House |
Parking
| Attached Garage |
Land
| Acreage | No |
| FenceType | Fence |
| LandAmenities | Playground, Public Transit, Schools, Shopping |
| SizeIrregular | 572.92 |
| SizeTotal | 572.92 M2 |
| SizeTotalText | 572.92 M2 |
Rooms
| Level | Type | Length | Width | Dimensions |
|---|---|---|---|---|
| Basement | Den | 5.81 m | 3.31 m | 5.81 m x 3.31 m |
| Basement | Bedroom 3 | 3.84 m | 3.15 m | 3.84 m x 3.15 m |
| Basement | Bedroom 4 | 4.31 m | 3.32 m | 4.31 m x 3.32 m |
| Basement | Recreation Room | 9.1 m | 4.8 m | 9.1 m x 4.8 m |
| Main Level | Living Room | 5.44 m | 3.43 m | 5.44 m x 3.43 m |
| Main Level | Dining Room | 4.36 m | 2.39 m | 4.36 m x 2.39 m |
| Main Level | Kitchen | 3.55 m | 3.22 m | 3.55 m x 3.22 m |
| Main Level | Family Room | 3.71 m | 3.5 m | 3.71 m x 3.5 m |
| Main Level | Primary Bedroom | 5.27 m | 3.67 m | 5.27 m x 3.67 m |
| Main Level | Bedroom 2 | 3.65 m | 3.09 m | 3.65 m x 3.09 m |
| Main Level | Laundry Room | 3.1 m | 2.02 m | 3.1 m x 2.02 m |
https://www.realtor.ca/real-estate/27460132/212-ferguson-pl-nw-edmonton-falconer-heights
Interested?
Contact us for more information
Jongsung Baik
Associate
201-11823 114 Ave Nw
Edmonton, Alberta T5G 2Y6

















































