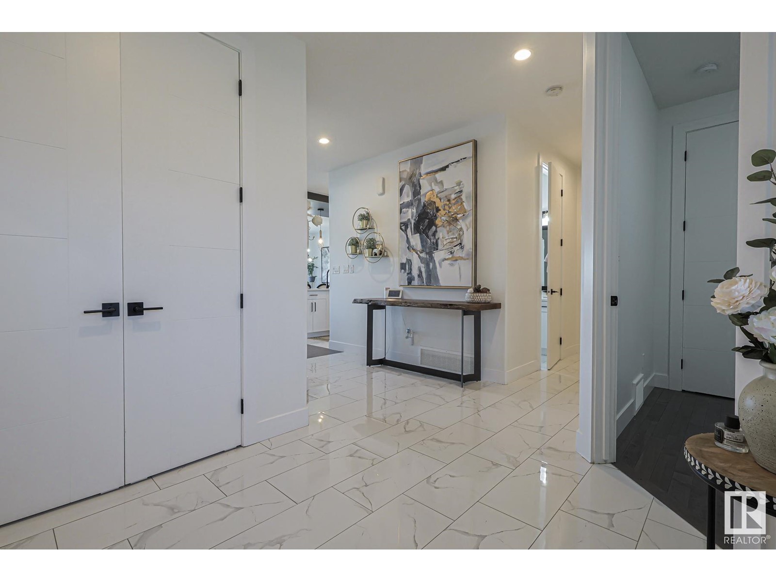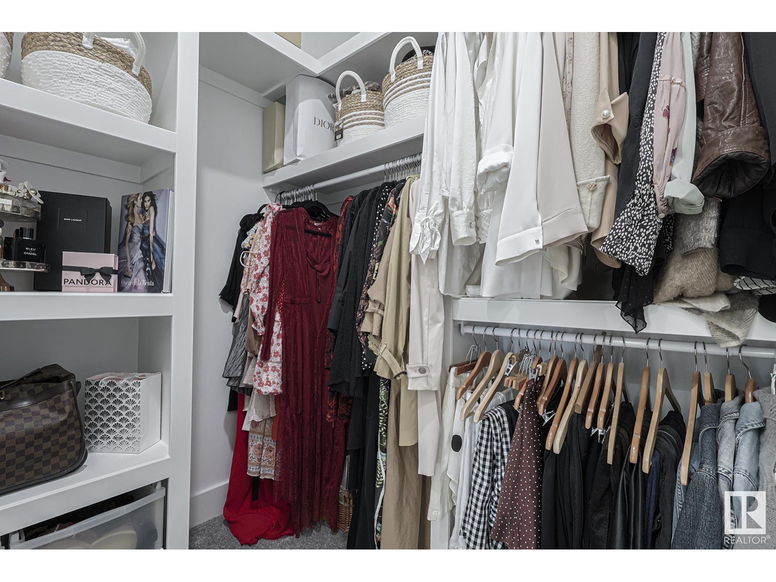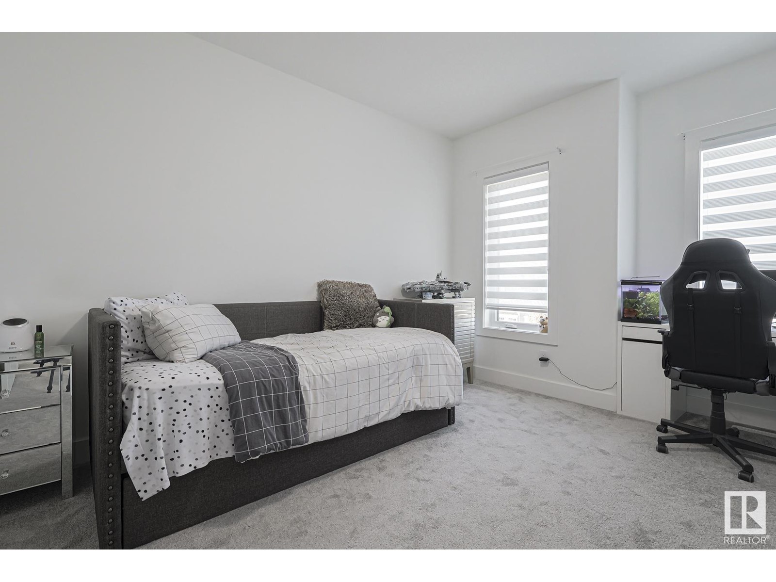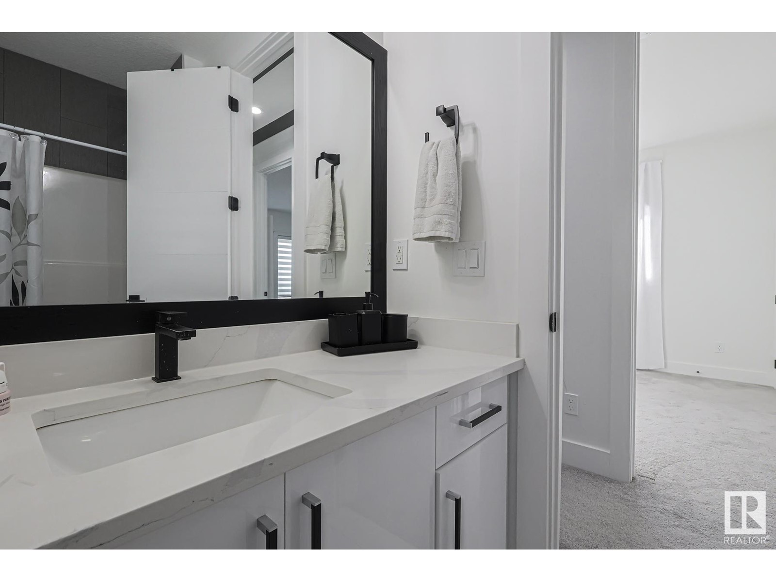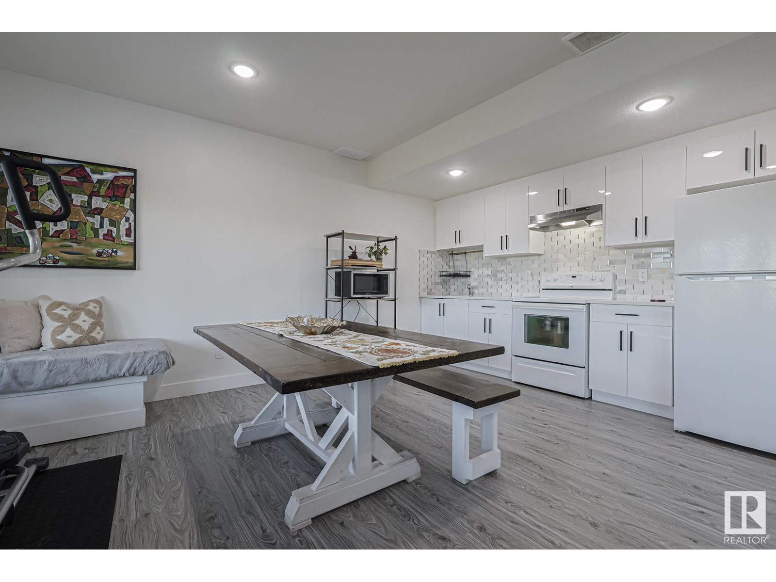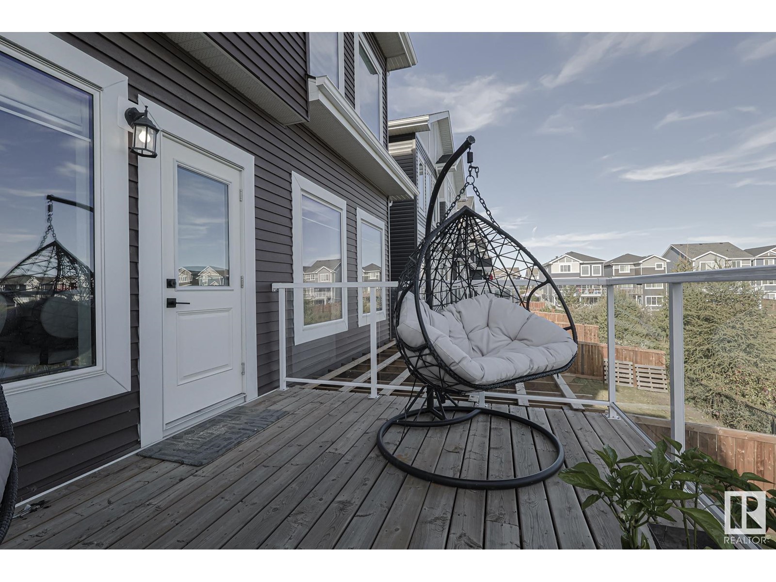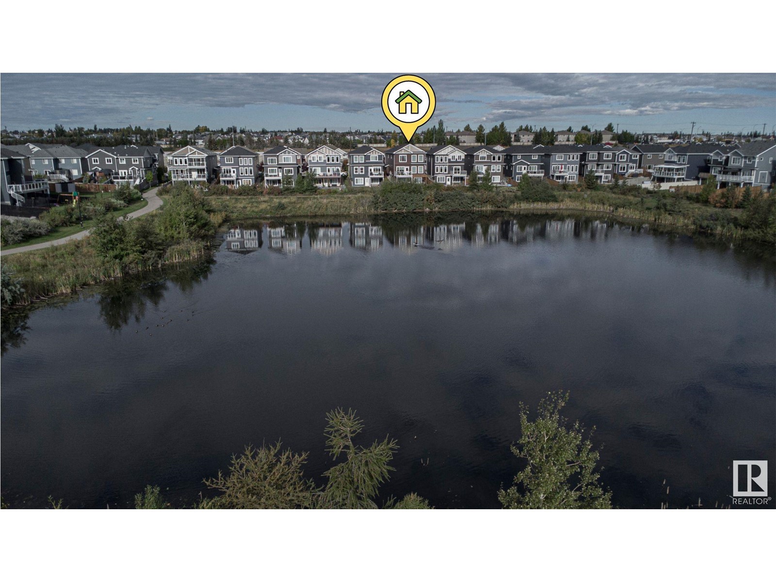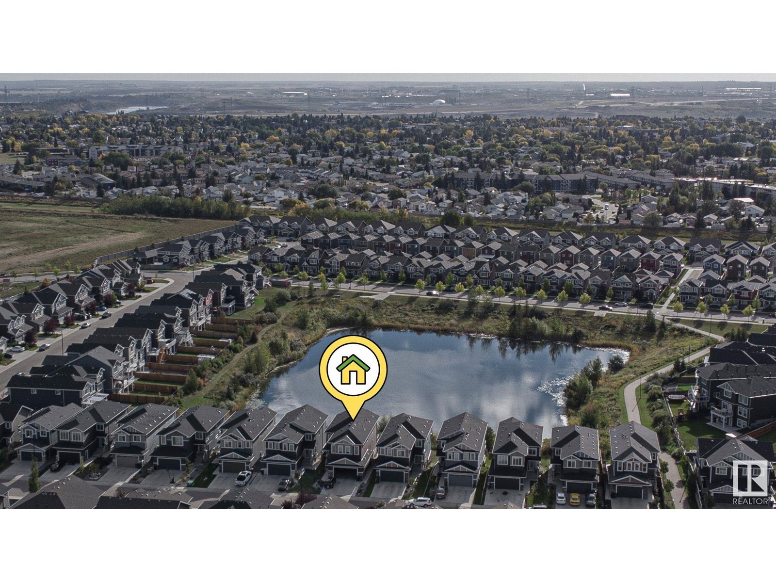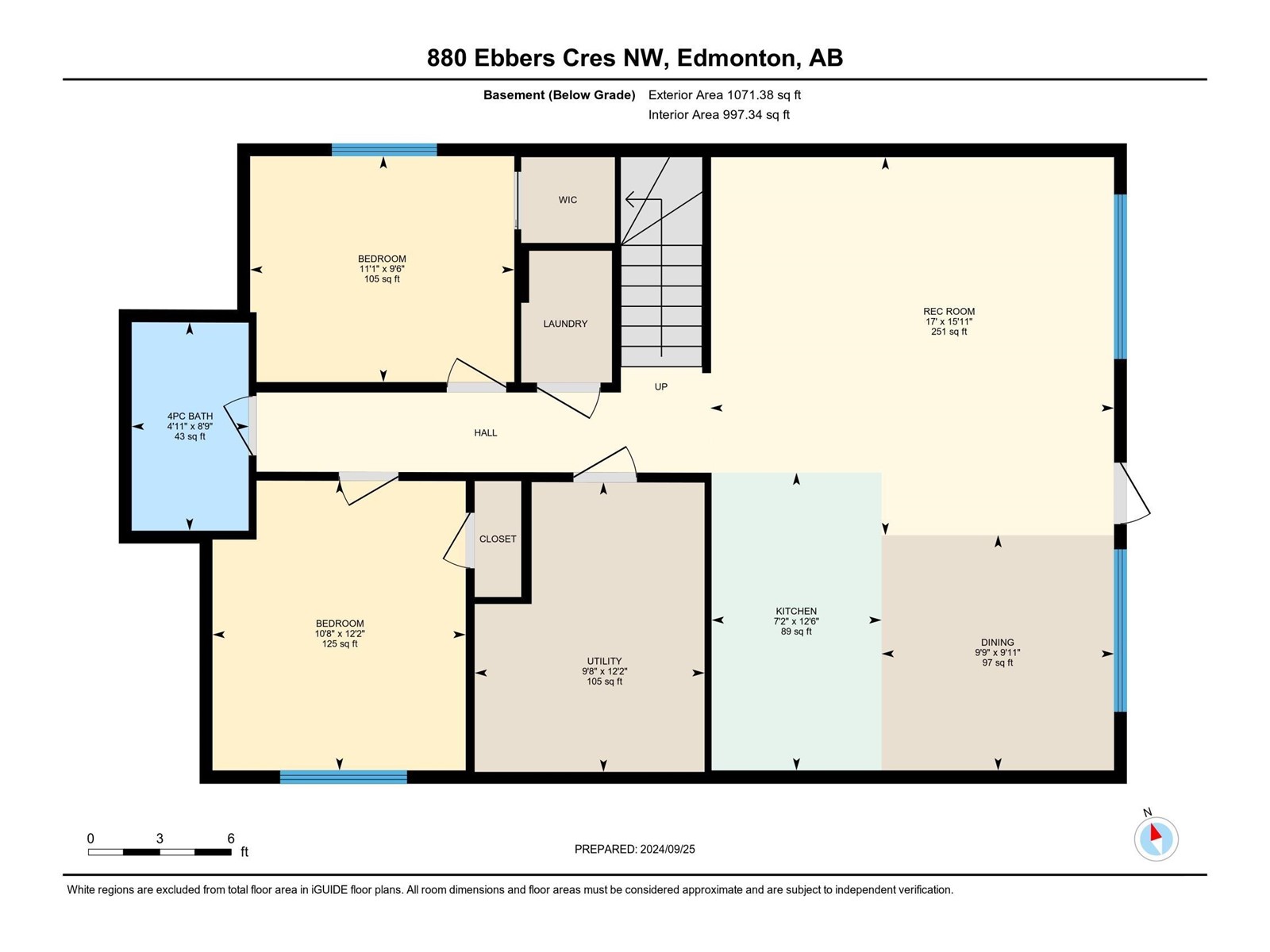880 Ebbers Cr Nw Edmonton, Alberta T5Y 3V1
$860,000
Experience the epitome of luxury living in this stunning 2,500 sq ft, 7 bedroom two-storey home, seamlessly blending sophisticated design with the warmth of family living. Nestled against a tranquil live pond, this exquisite residence features a walkout basement with a legal 2-bedroom suite, perfect for multigenerational living or additional income. The open-concept main floor showcasing gleaming hardwood floors, sparkling marble tile, sleek modern cabinetry, contemporary lighting & opulent gold accents embodies the designer lifestyle. Nature is your backdrop thanks to spectacular views through enormous picture windows. The opulent master suite features spa-like amenities, while the stylish loft and upper-level laundry add convenience and comfort. High-end architectural accents elevate the elegance throughout. Whether you revel in the natural beauty of the serene views or entertain guests with cool cocktails in hand, this home is created for those who value both luxury & a strong connection to nature. WOW (id:46923)
Property Details
| MLS® Number | E4407940 |
| Property Type | Single Family |
| Neigbourhood | Ebbers |
| AmenitiesNearBy | Playground, Public Transit, Shopping |
| CommunityFeatures | Lake Privileges |
| Features | Park/reserve, Exterior Walls- 2x6", No Smoking Home |
| ParkingSpaceTotal | 4 |
| Structure | Deck, Patio(s) |
| WaterFrontType | Waterfront On Lake |
Building
| BathroomTotal | 4 |
| BedroomsTotal | 6 |
| Amenities | Ceiling - 9ft, Vinyl Windows |
| Appliances | Dishwasher, Garage Door Opener Remote(s), Garage Door Opener, Hood Fan, Oven - Built-in, Microwave, Stove, Window Coverings, Dryer, Refrigerator, Two Washers |
| BasementDevelopment | Finished |
| BasementFeatures | Walk Out, Suite |
| BasementType | Full (finished) |
| ConstructedDate | 2021 |
| ConstructionStyleAttachment | Detached |
| FireplaceFuel | Electric |
| FireplacePresent | Yes |
| FireplaceType | Heatillator |
| HeatingType | Forced Air |
| StoriesTotal | 2 |
| SizeInterior | 2509.821 Sqft |
| Type | House |
Parking
| Attached Garage | |
| Oversize |
Land
| Acreage | No |
| FenceType | Fence |
| LandAmenities | Playground, Public Transit, Shopping |
| SizeIrregular | 422.54 |
| SizeTotal | 422.54 M2 |
| SizeTotalText | 422.54 M2 |
Rooms
| Level | Type | Length | Width | Dimensions |
|---|---|---|---|---|
| Above | Den | Measurements not available | ||
| Basement | Family Room | Measurements not available | ||
| Basement | Bedroom 5 | Measurements not available | ||
| Basement | Bedroom 6 | Measurements not available | ||
| Basement | Second Kitchen | Measurements not available | ||
| Main Level | Living Room | Measurements not available | ||
| Main Level | Dining Room | Measurements not available | ||
| Main Level | Kitchen | Measurements not available | ||
| Main Level | Bedroom 4 | Measurements not available | ||
| Upper Level | Primary Bedroom | Measurements not available | ||
| Upper Level | Bedroom 2 | Measurements not available | ||
| Upper Level | Bedroom 3 | Measurements not available | ||
| Upper Level | Bonus Room | Measurements not available |
https://www.realtor.ca/real-estate/27470360/880-ebbers-cr-nw-edmonton-ebbers
Interested?
Contact us for more information
Maya C. Day
Associate
302-5083 Windermere Blvd Sw
Edmonton, Alberta T6W 0J5






