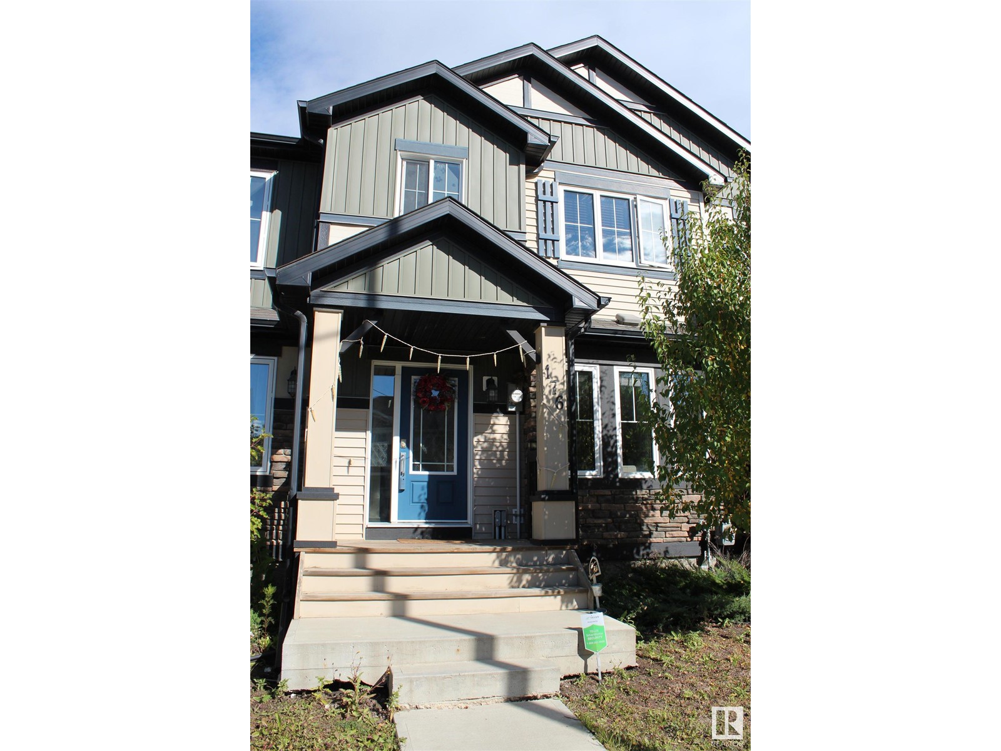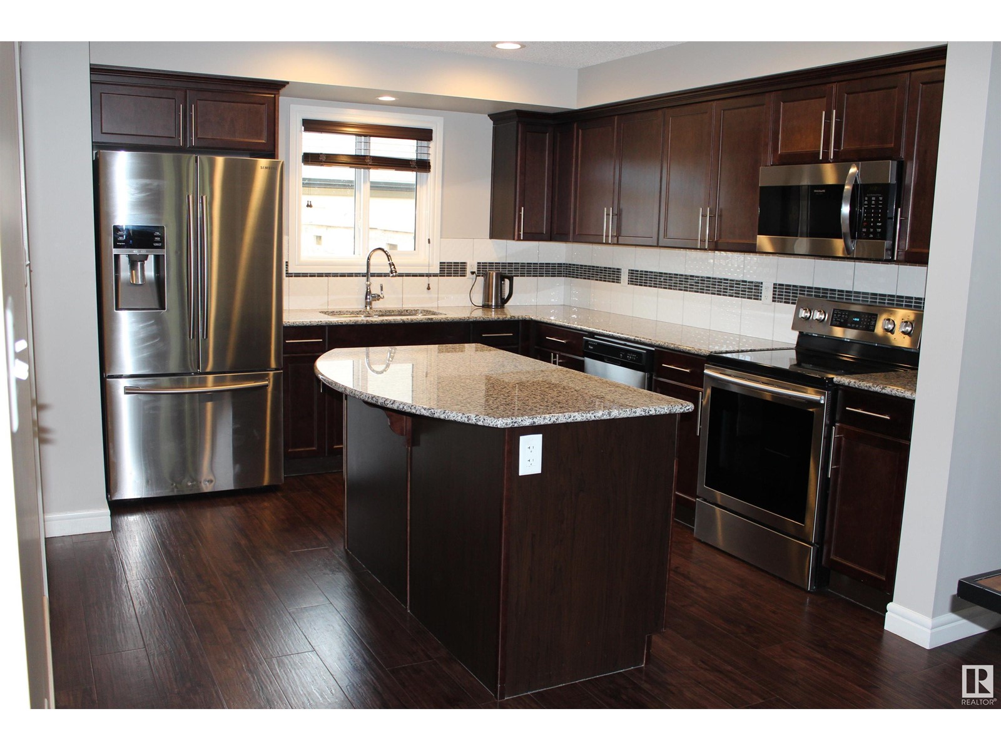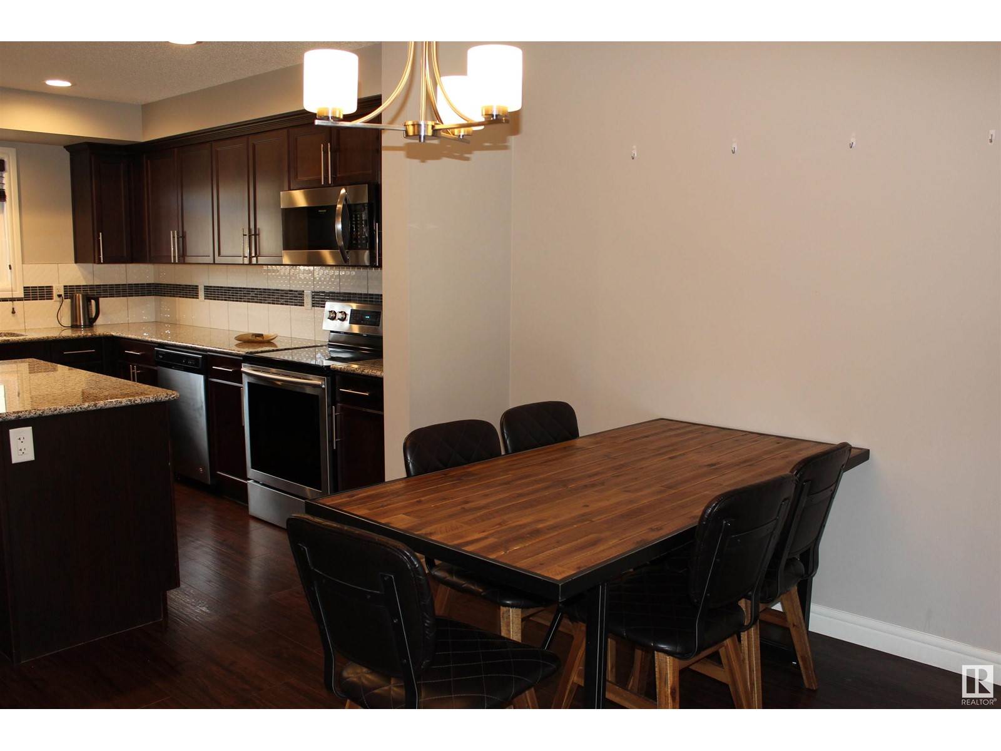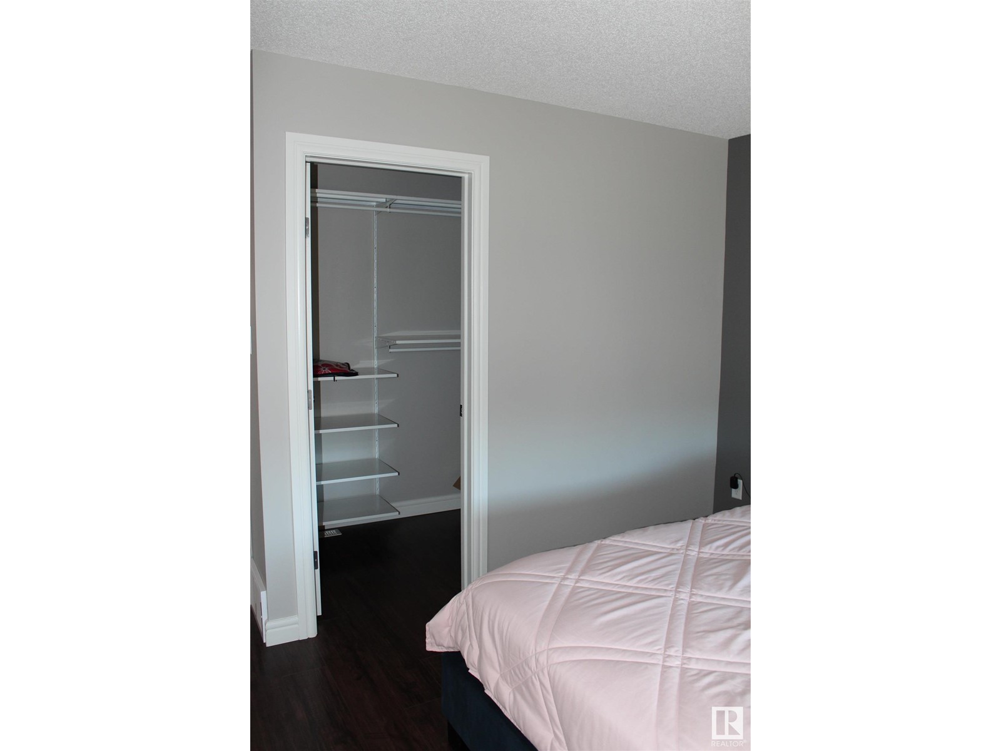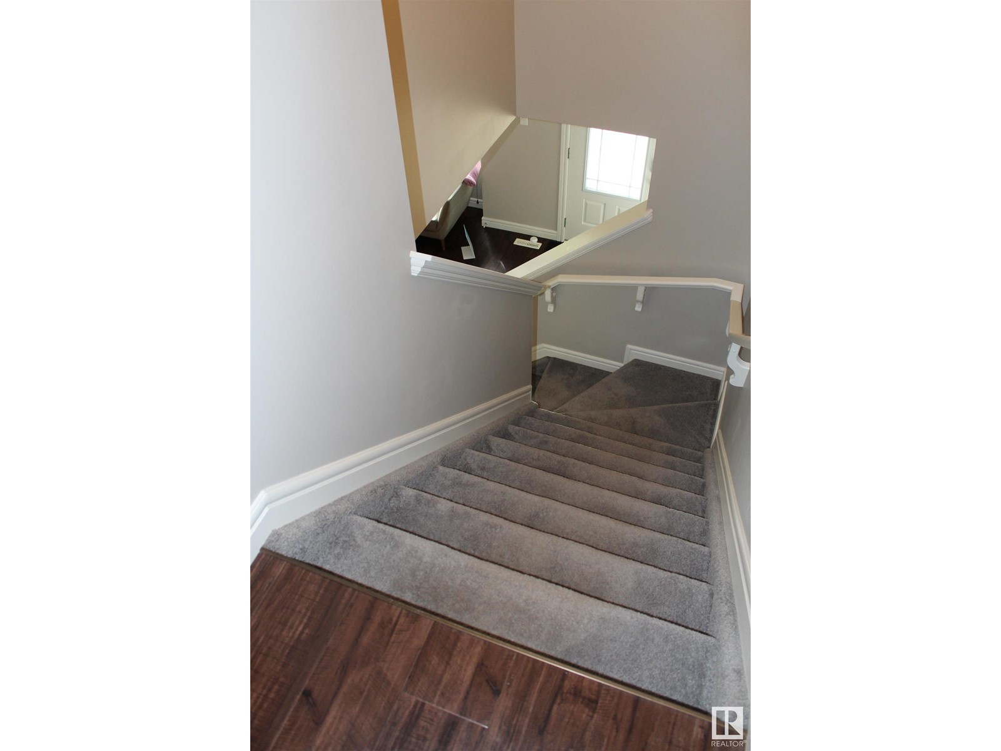176 Desrochers Gate Ga Sw Edmonton, Alberta T6W 3H8
$400,000
No condo fees! This stunning 2-storey home features 3 bedrooms and 2.5 baths, along with a double detached garage in the desirable Desrochers area. Enjoy a bright, open floor plan with beautiful vinyl plank flooring throughout. The spacious kitchen boasts granite counters, a breakfast bar, and all stainless steel appliances. Youll find generous living and dining areas, plus a main floor laundry room. The master bedroom includes a 4-piece ensuite and a walk-in closet with great organizer. Plenty of nearby amenities and parks, close to shopping and public transportation. Just minutes from the Henday and QEII highway. (id:46923)
Property Details
| MLS® Number | E4407931 |
| Property Type | Single Family |
| Neigbourhood | Desrochers Area |
| AmenitiesNearBy | Public Transit, Schools, Shopping |
| Features | Lane, No Smoking Home |
| Structure | Deck |
Building
| BathroomTotal | 3 |
| BedroomsTotal | 3 |
| Appliances | Dishwasher, Dryer, Garage Door Opener Remote(s), Garage Door Opener, Microwave Range Hood Combo, Refrigerator, Stove, Washer |
| BasementDevelopment | Unfinished |
| BasementType | Full (unfinished) |
| ConstructedDate | 2016 |
| ConstructionStyleAttachment | Attached |
| FireProtection | Smoke Detectors |
| HalfBathTotal | 1 |
| HeatingType | Forced Air |
| StoriesTotal | 2 |
| SizeInterior | 1274.9852 Sqft |
| Type | Row / Townhouse |
Parking
| Detached Garage |
Land
| Acreage | No |
| FenceType | Fence |
| LandAmenities | Public Transit, Schools, Shopping |
| SizeIrregular | 192.08 |
| SizeTotal | 192.08 M2 |
| SizeTotalText | 192.08 M2 |
Rooms
| Level | Type | Length | Width | Dimensions |
|---|---|---|---|---|
| Main Level | Living Room | Measurements not available | ||
| Main Level | Dining Room | Measurements not available | ||
| Main Level | Kitchen | Measurements not available | ||
| Upper Level | Primary Bedroom | 4.15 m | 3.63 m | 4.15 m x 3.63 m |
| Upper Level | Bedroom 2 | 3.82 m | 2.56 m | 3.82 m x 2.56 m |
| Upper Level | Bedroom 3 | 2.87 m | 2.6 m | 2.87 m x 2.6 m |
https://www.realtor.ca/real-estate/27470346/176-desrochers-gate-ga-sw-edmonton-desrochers-area
Interested?
Contact us for more information
Katherine Zarembski
Associate
201-6650 177 St Nw
Edmonton, Alberta T5T 4J5

