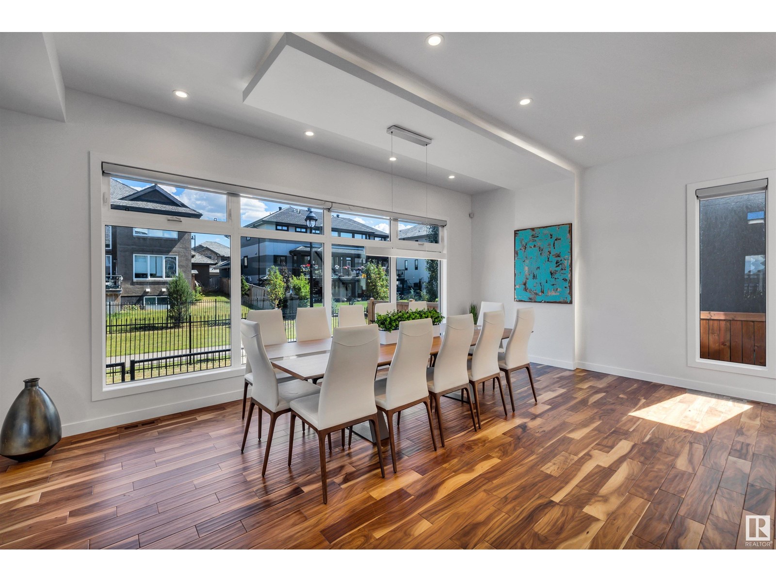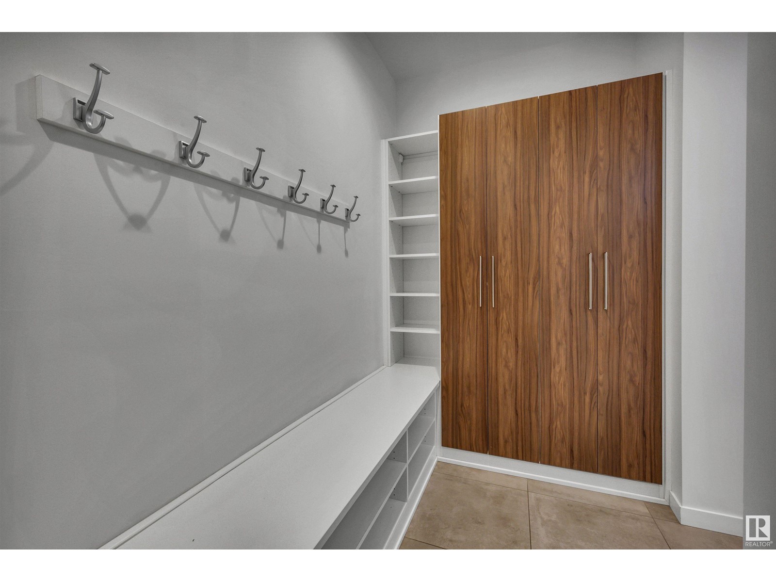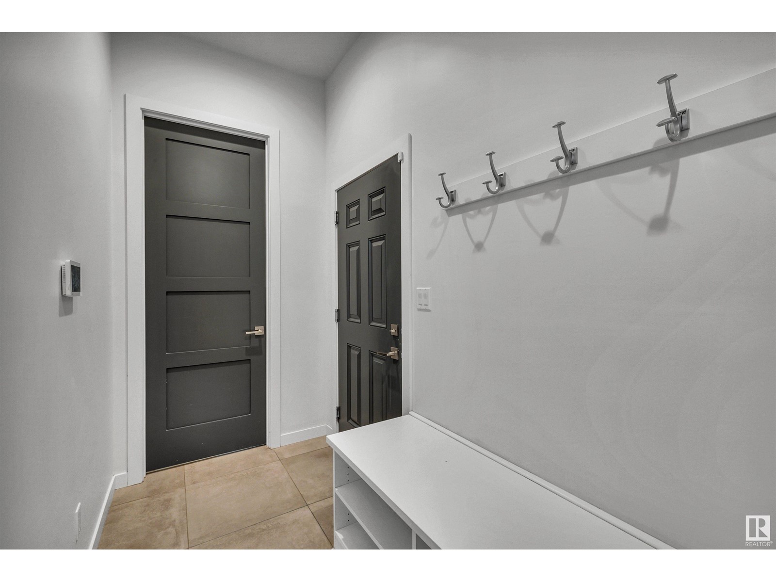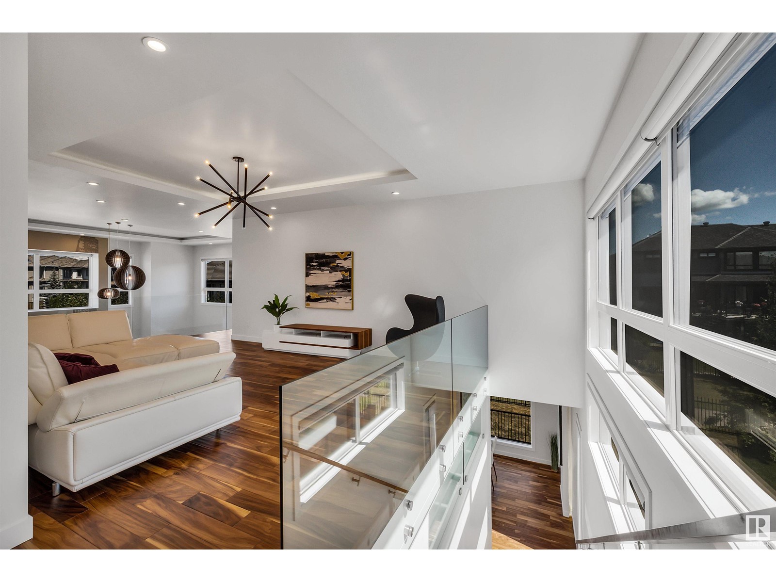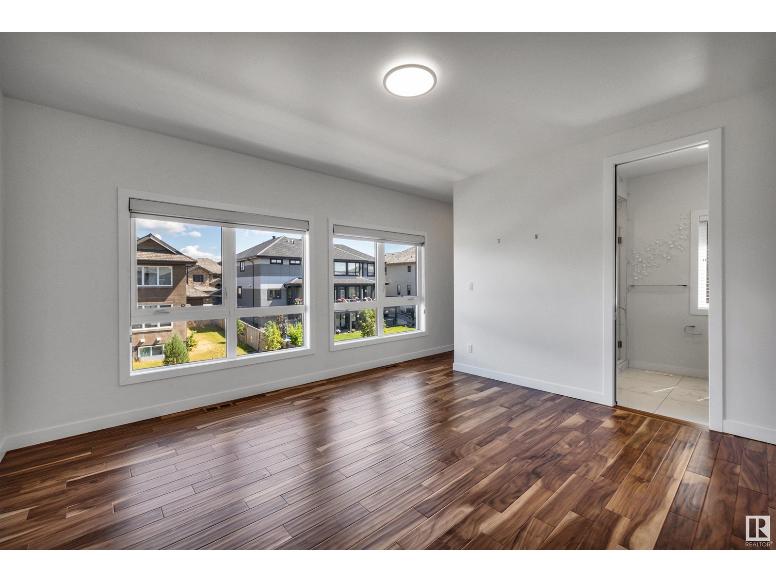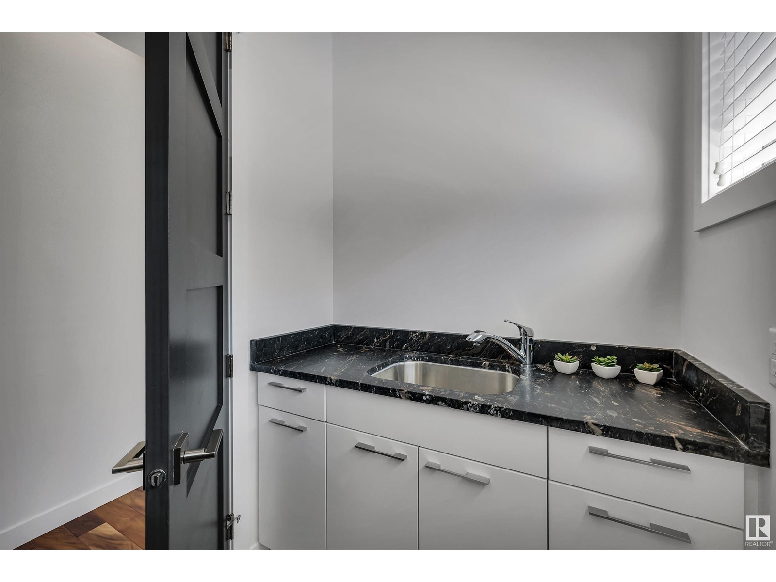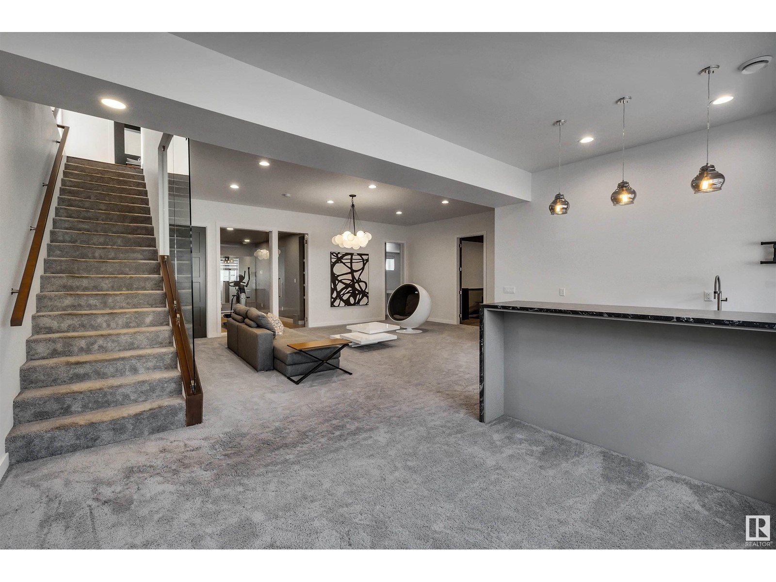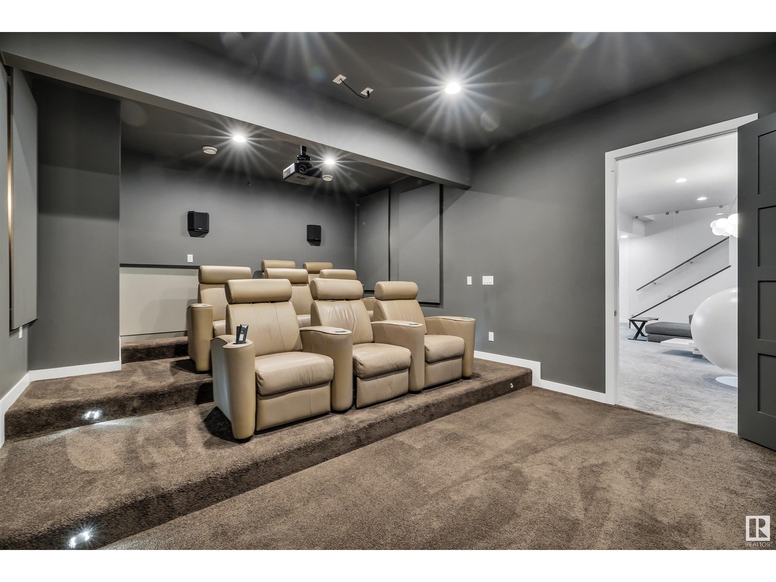3625 Westcliff Wy Sw Edmonton, Alberta T6W 2L2
$1,475,000
Upper Windermere home with over 5200sqft of living space. This stunning 2storey home was built in 2016 as a showhome. This open concept home is filled with natural light, an open to below living space with 22ft ceilings. Most of the blinds are powered with a remote. The main & second floor have Acacia HARDWOOD. The chefs kitchen includes top of the line GAGGENAU appliances and include a coffee machine, steam oven, induction cook top, huge fridge/freezer plus a SPICE KITCHEN is across the hall and includes a gas cook top & second dishwasher + a large mud room & a storage room. The upstairs primary retreat has a WALK THRU closet & beautiful 5pc en-suite. The other 3 bedrooms in the home all have en-suites as well (one located in the basement). The basement is perfect for family time or entertaining with a bar, THEATRE, GYM. Located close to the banks of the North Saskatchewan River it is an exclusive community that offers access to a private leisure center with playground, pool, ice rink, courts. (id:46923)
Property Details
| MLS® Number | E4407963 |
| Property Type | Single Family |
| Neigbourhood | Windermere |
| AmenitiesNearBy | Golf Course, Playground, Public Transit, Schools, Shopping |
| CommunityFeatures | Public Swimming Pool |
| Features | Corner Site, See Remarks, Flat Site, No Back Lane, Wet Bar, Closet Organizers, No Animal Home, No Smoking Home, Recreational |
| ParkingSpaceTotal | 7 |
| Structure | Deck |
Building
| BathroomTotal | 6 |
| BedroomsTotal | 4 |
| Amenities | Ceiling - 10ft |
| Appliances | Alarm System, Dryer, Garage Door Opener Remote(s), Garage Door Opener, Hood Fan, Oven - Built-in, Refrigerator, Stove, Washer, Wine Fridge, See Remarks, Dishwasher |
| BasementDevelopment | Finished |
| BasementType | Full (finished) |
| CeilingType | Open |
| ConstructedDate | 2016 |
| ConstructionStyleAttachment | Detached |
| CoolingType | Central Air Conditioning |
| FireProtection | Smoke Detectors |
| HalfBathTotal | 2 |
| HeatingType | Forced Air |
| StoriesTotal | 2 |
| SizeInterior | 3564.8995 Sqft |
| Type | House |
Parking
| Attached Garage |
Land
| Acreage | No |
| FenceType | Fence |
| LandAmenities | Golf Course, Playground, Public Transit, Schools, Shopping |
Rooms
| Level | Type | Length | Width | Dimensions |
|---|---|---|---|---|
| Basement | Bedroom 4 | 4.97 m | 5.62 m | 4.97 m x 5.62 m |
| Basement | Bonus Room | 8.15 m | 8.7 m | 8.15 m x 8.7 m |
| Basement | Media | 4.45 m | 6.27 m | 4.45 m x 6.27 m |
| Basement | Utility Room | 2.3 m | 4.4 m | 2.3 m x 4.4 m |
| Basement | Other | 2.89 m | 2.62 m | 2.89 m x 2.62 m |
| Main Level | Living Room | 6.74 m | 7.82 m | 6.74 m x 7.82 m |
| Main Level | Dining Room | 6.33 m | 4.22 m | 6.33 m x 4.22 m |
| Main Level | Kitchen | 5.15 m | 4.95 m | 5.15 m x 4.95 m |
| Main Level | Den | 3.6 m | 4.68 m | 3.6 m x 4.68 m |
| Upper Level | Family Room | 6.74 m | 7.82 m | 6.74 m x 7.82 m |
| Upper Level | Primary Bedroom | 4.13 m | 6.29 m | 4.13 m x 6.29 m |
| Upper Level | Bedroom 2 | 4.72 m | 7.6 m | 4.72 m x 7.6 m |
| Upper Level | Bedroom 3 | 4.53 m | 4.38 m | 4.53 m x 4.38 m |
| Upper Level | Laundry Room | 1.58 m | 2.95 m | 1.58 m x 2.95 m |
| Upper Level | Laundry Room | 1.58 m | 2.95 m | 1.58 m x 2.95 m |
https://www.realtor.ca/real-estate/27471202/3625-westcliff-wy-sw-edmonton-windermere
Interested?
Contact us for more information
Alanna Cannell
Associate
510- 800 Broadmoor Blvd
Sherwood Park, Alberta T8A 4Y6














