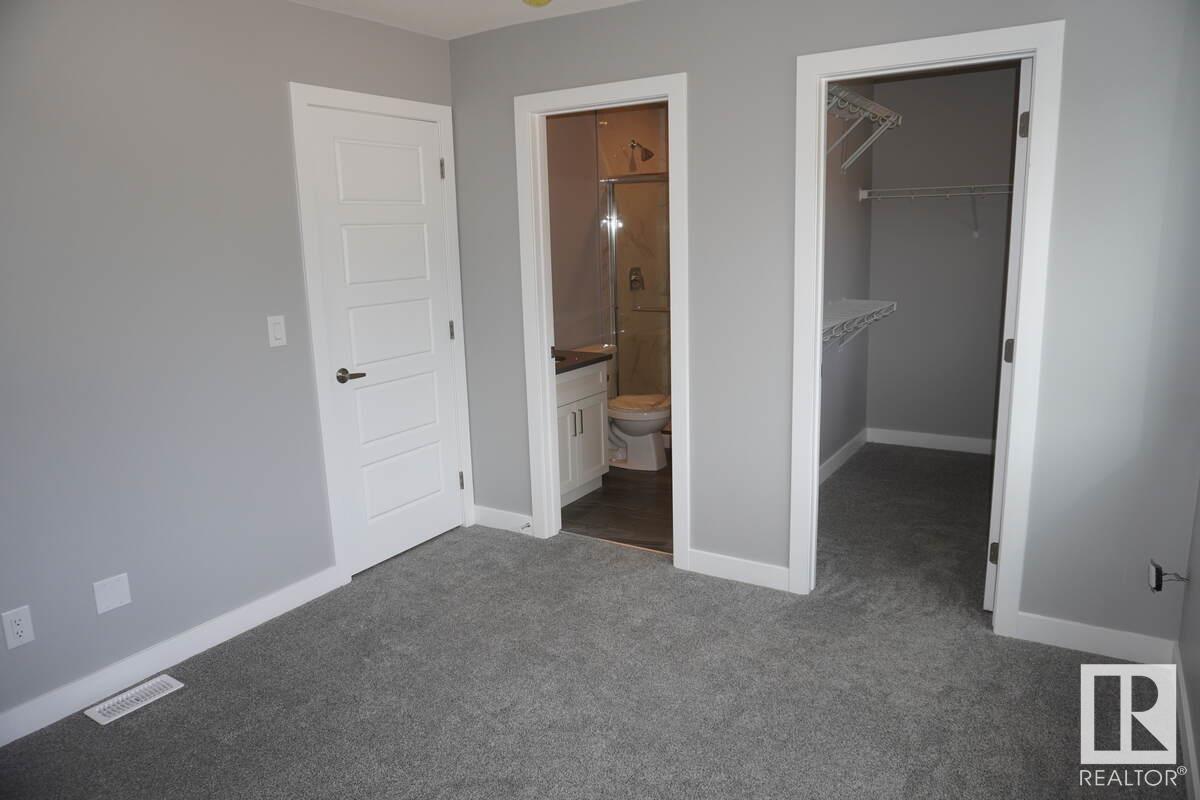#2 12014 92 St Nw Edmonton, Alberta T5G 1A9
$355,000
For additional information, please click on View Listing on Realtor Website. Available for immediate possession! Brand new half duplex in established neighborhood. Back unit. Just over 1100 sq ft AG. 9 ceilings. Triple pane, energy efficient windows, potentially lowering heating costs. Bright kitchen boasting quartz counter tops, an island with extended countertop for eating bar, stylish backsplash, & stainless steel appliances. Gorgeous living room with electric fireplace, big picture window, and open to the dining area. Main floor has vinyl plank flooring, and 2pc bathroom. Upstairs, three spacious bedrooms & main 4pc bathroom with a deep soaker tub, quartz countertop, a glass shower door, & tile floor/surround. Primary bedroom has a walk-in closet & a 3pc ensuite bathroom, with quartz countertop. Insulated fire rated wall separates the 2 duplex units. 12x20 detached garage. Basement roughed in ready for finishing. No condo fees. Includes GST, may be potentially eligible for rebate. (id:46923)
Property Details
| MLS® Number | E4408022 |
| Property Type | Single Family |
| Neigbourhood | Alberta Avenue |
| AmenitiesNearBy | Public Transit, Schools, Shopping |
| Features | Flat Site, Paved Lane, Lane |
| ParkingSpaceTotal | 3 |
Building
| BathroomTotal | 3 |
| BedroomsTotal | 3 |
| Amenities | Ceiling - 9ft, Vinyl Windows |
| Appliances | Dishwasher, Dryer, Garage Door Opener, Microwave Range Hood Combo, Stove, Washer |
| BasementDevelopment | Unfinished |
| BasementType | Full (unfinished) |
| ConstructedDate | 2022 |
| ConstructionStyleAttachment | Semi-detached |
| FireProtection | Smoke Detectors |
| FireplacePresent | Yes |
| FireplaceType | Insert |
| HalfBathTotal | 1 |
| HeatingType | Forced Air |
| StoriesTotal | 2 |
| SizeInterior | 1163.1482 Sqft |
| Type | Duplex |
Parking
| Parking Pad | |
| Detached Garage |
Land
| Acreage | No |
| LandAmenities | Public Transit, Schools, Shopping |
| SizeIrregular | 196.07 |
| SizeTotal | 196.07 M2 |
| SizeTotalText | 196.07 M2 |
Rooms
| Level | Type | Length | Width | Dimensions |
|---|---|---|---|---|
| Main Level | Living Room | 2.94 m | 3.7 m | 2.94 m x 3.7 m |
| Main Level | Dining Room | 2.69 m | 2.94 m | 2.69 m x 2.94 m |
| Main Level | Kitchen | 2.89 m | 3.04 m | 2.89 m x 3.04 m |
| Upper Level | Primary Bedroom | 3.45 m | 3.12 m | 3.45 m x 3.12 m |
| Upper Level | Bedroom 2 | 2.89 m | 2.46 m | 2.89 m x 2.46 m |
| Upper Level | Bedroom 3 | 2.89 m | 2.38 m | 2.89 m x 2.38 m |
https://www.realtor.ca/real-estate/27472385/2-12014-92-st-nw-edmonton-alberta-avenue
Interested?
Contact us for more information
Darya M. Pfund
Broker
700-1816 Crowchild Trail Nw
Calgary, Alberta T2M 3Y7





















