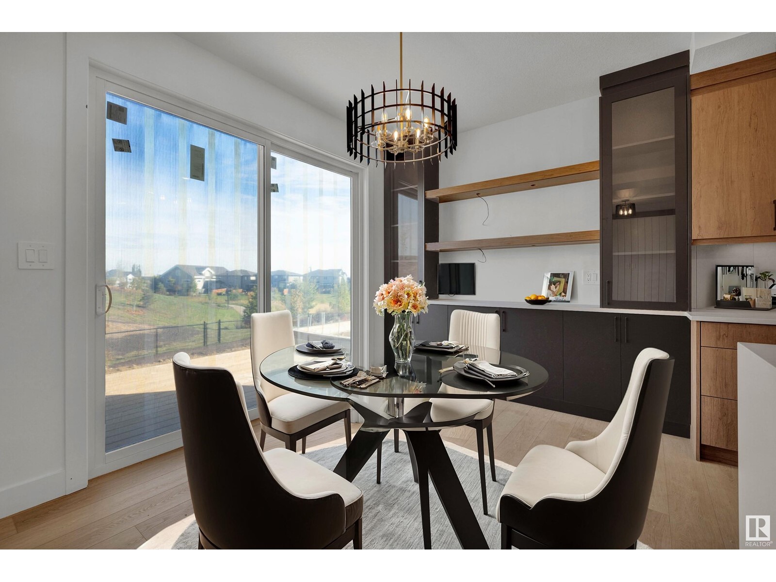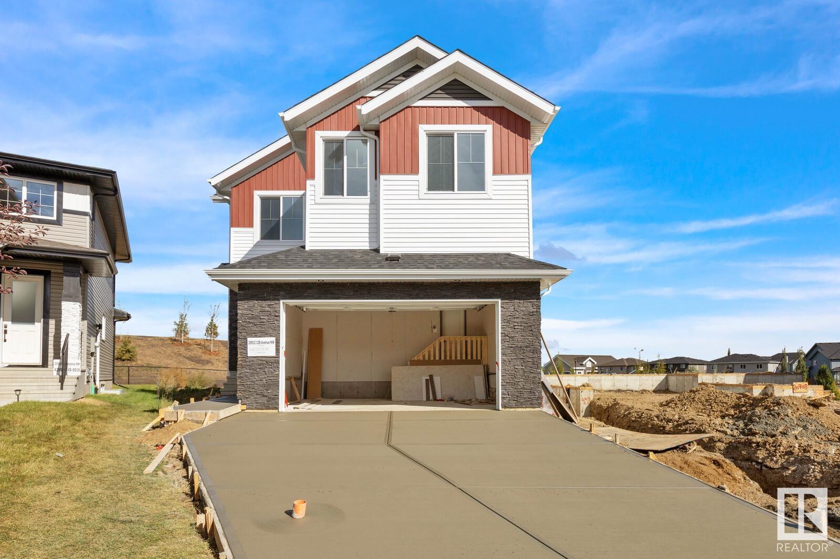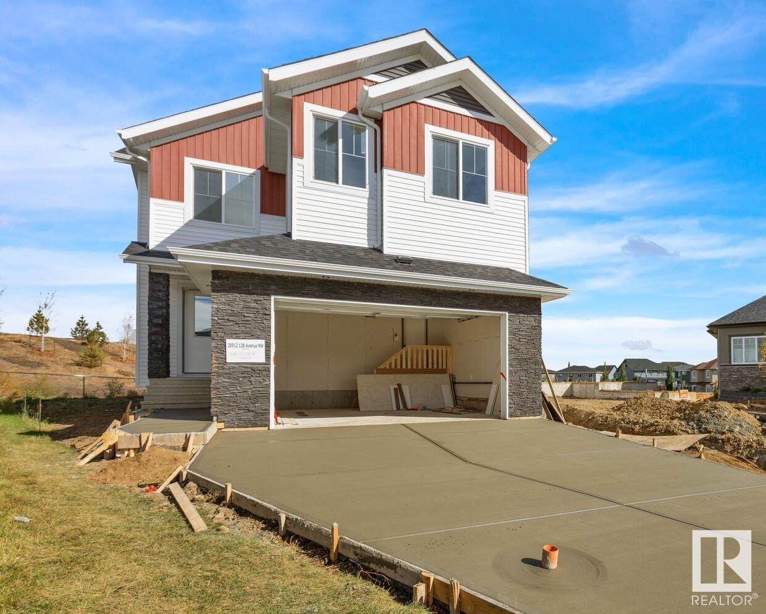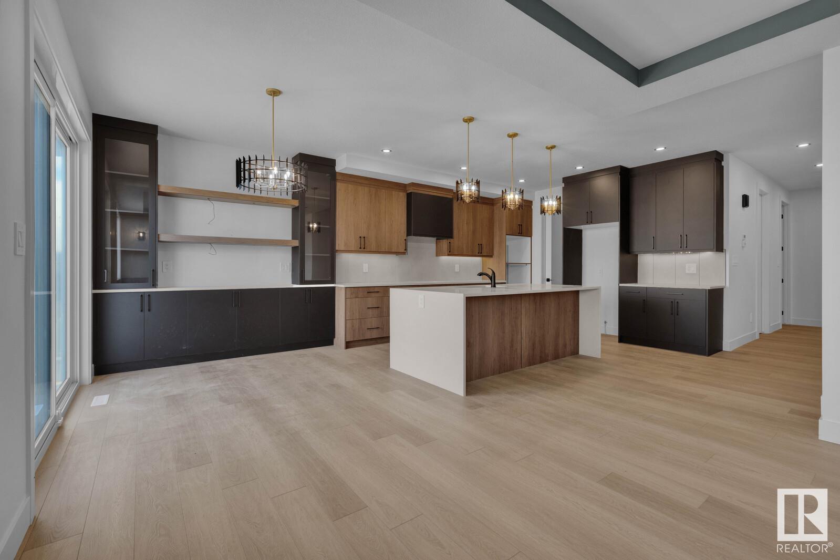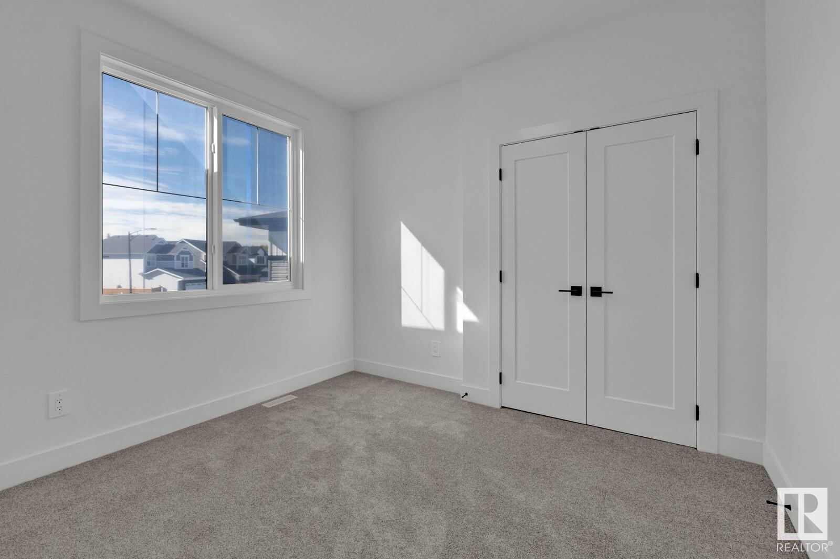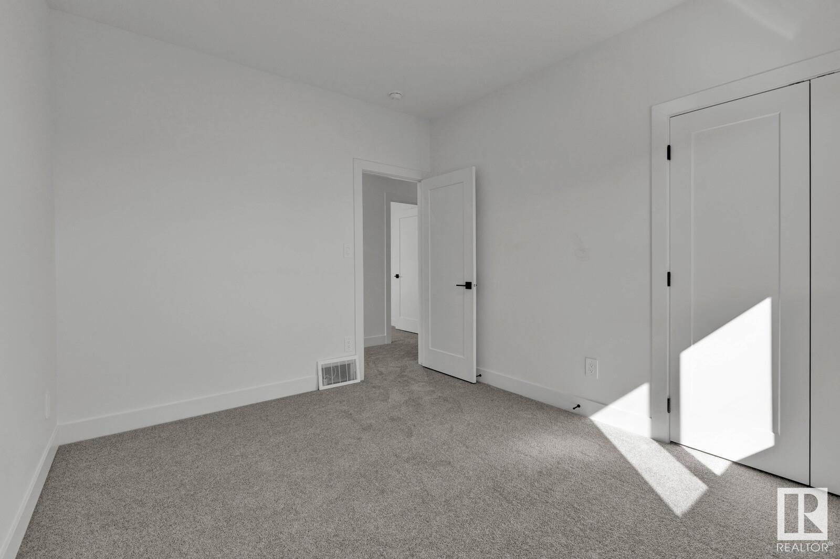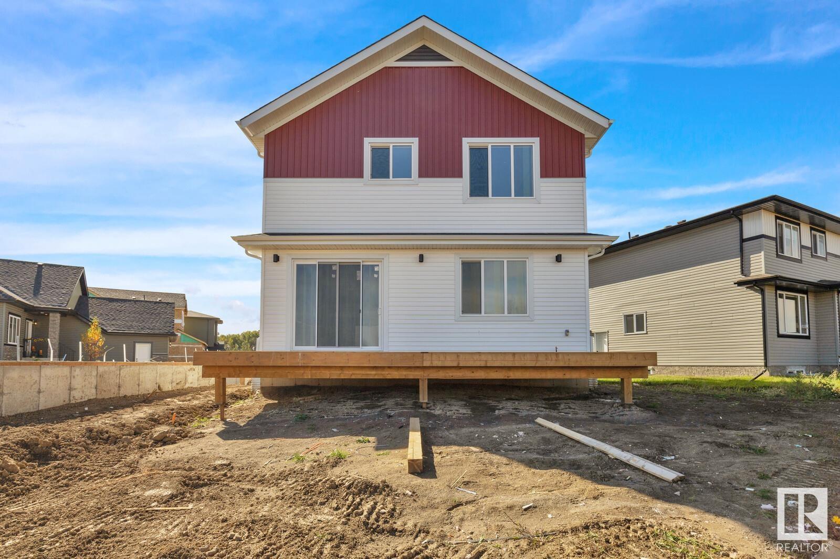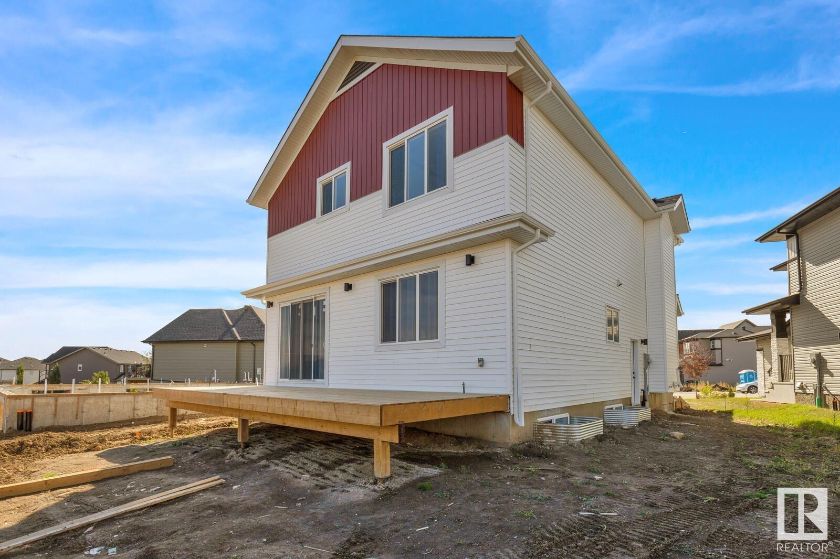20912 128 Av Nw Edmonton, Alberta T5S 0R6
$699,900
Welcome Home! This impressive 2518 sq ft 2-story residence offers everything a family could desire. With 4 bedrooms, main floor den, and 3 full bathrooms, this home is filled with upgrades and thoughtful extras throughout. Enjoy cozy evenings with main floor fireplace. Nestled on a private, pie-shaped lot, the large deck and backyard back onto a serene park and green space - ideal for families. The double attached garage equipped with a floor drain. Spacious main floor features a den/flex room, full bathroom with tub, and a mudroom leading to a convenient walk-through pantry. The beautifully designed kitchen includes built-in appliances, a large island, and opens into the dining and living areas filled with natural light. Upstairs, you'll find a sunken bonus room, laundry, 4 bedrooms, and a luxurious master suite with a spa-like ensuite and walk-in closet. Unfinished basement with 9-foot ceilings and side entrance offers future development potential. This LuxuryPro Home is truly dressed to impress (id:46923)
Open House
This property has open houses!
12:00 pm
Ends at:3:00 pm
Property Details
| MLS® Number | E4408265 |
| Property Type | Single Family |
| Neigbourhood | Trumpeter Area |
| AmenitiesNearBy | Park, Shopping |
| Features | See Remarks |
| ParkingSpaceTotal | 4 |
Building
| BathroomTotal | 3 |
| BedroomsTotal | 4 |
| Amenities | Ceiling - 9ft |
| BasementDevelopment | Unfinished |
| BasementType | Full (unfinished) |
| ConstructedDate | 2024 |
| ConstructionStyleAttachment | Detached |
| FireplaceFuel | Electric |
| FireplacePresent | Yes |
| FireplaceType | Unknown |
| HeatingType | Forced Air |
| StoriesTotal | 2 |
| SizeInterior | 2518.8627 Sqft |
| Type | House |
Parking
| Attached Garage |
Land
| Acreage | No |
| LandAmenities | Park, Shopping |
Rooms
| Level | Type | Length | Width | Dimensions |
|---|---|---|---|---|
| Main Level | Living Room | 13'3 x 14'2 | ||
| Main Level | Dining Room | 8'8 x 12'7 | ||
| Main Level | Kitchen | 14'2 x 12'7 | ||
| Main Level | Den | 8'9 x 9'9 | ||
| Upper Level | Primary Bedroom | 16'5 x 13'3 | ||
| Upper Level | Bedroom 2 | 9'10 x 12'4 | ||
| Upper Level | Bedroom 3 | 10'6 x 9'9 | ||
| Upper Level | Bedroom 4 | 9'10 x 12'4 | ||
| Upper Level | Bonus Room | 9'9 x 16'3 | ||
| Upper Level | Laundry Room | 5'11 x 9'3 |
https://www.realtor.ca/real-estate/27477940/20912-128-av-nw-edmonton-trumpeter-area
Interested?
Contact us for more information
Jarett C. Johnson
Associate
192-130 Broadway Blvd
Sherwood Park, Alberta T8H 2A3
Micah Pelster
Associate
192-130 Broadway Blvd
Sherwood Park, Alberta T8H 2A3
Loren Janina Alcantara
Associate
192-130 Broadway Blvd
Sherwood Park, Alberta T8H 2A3



