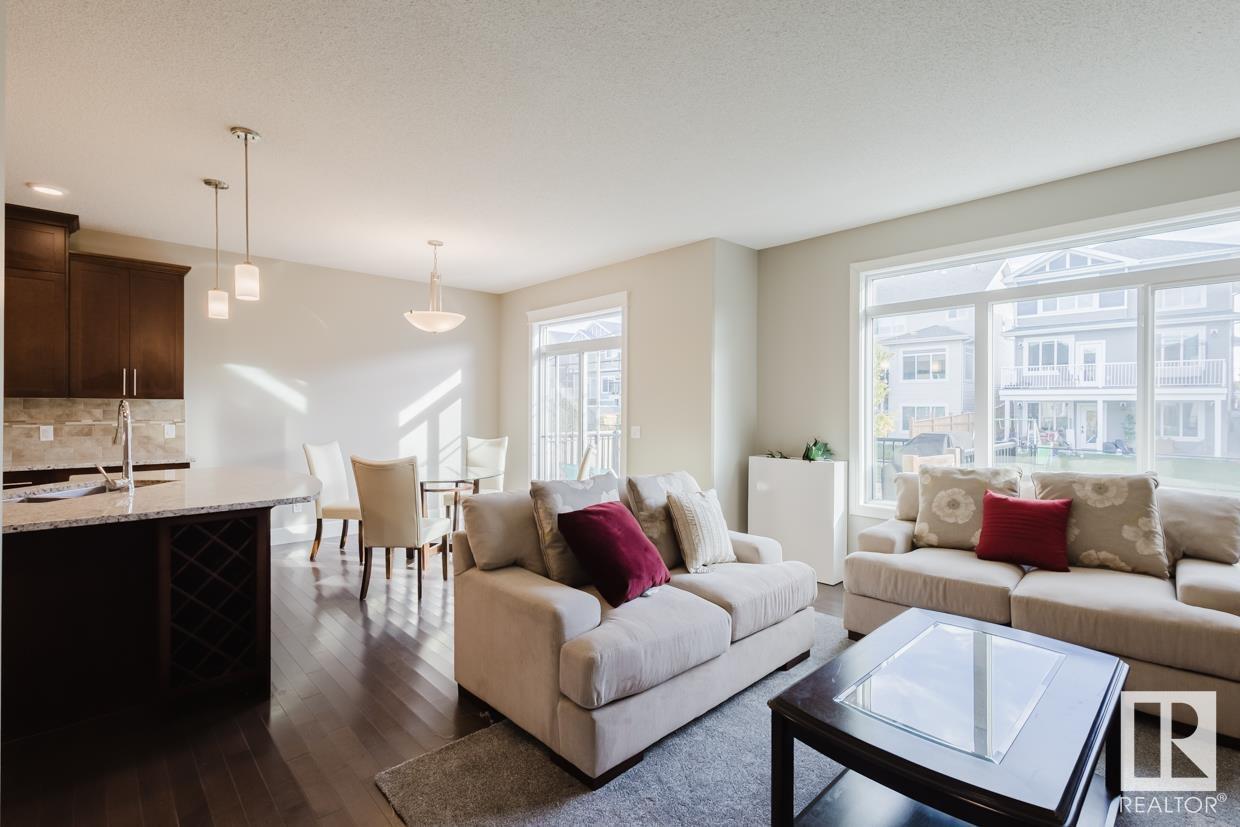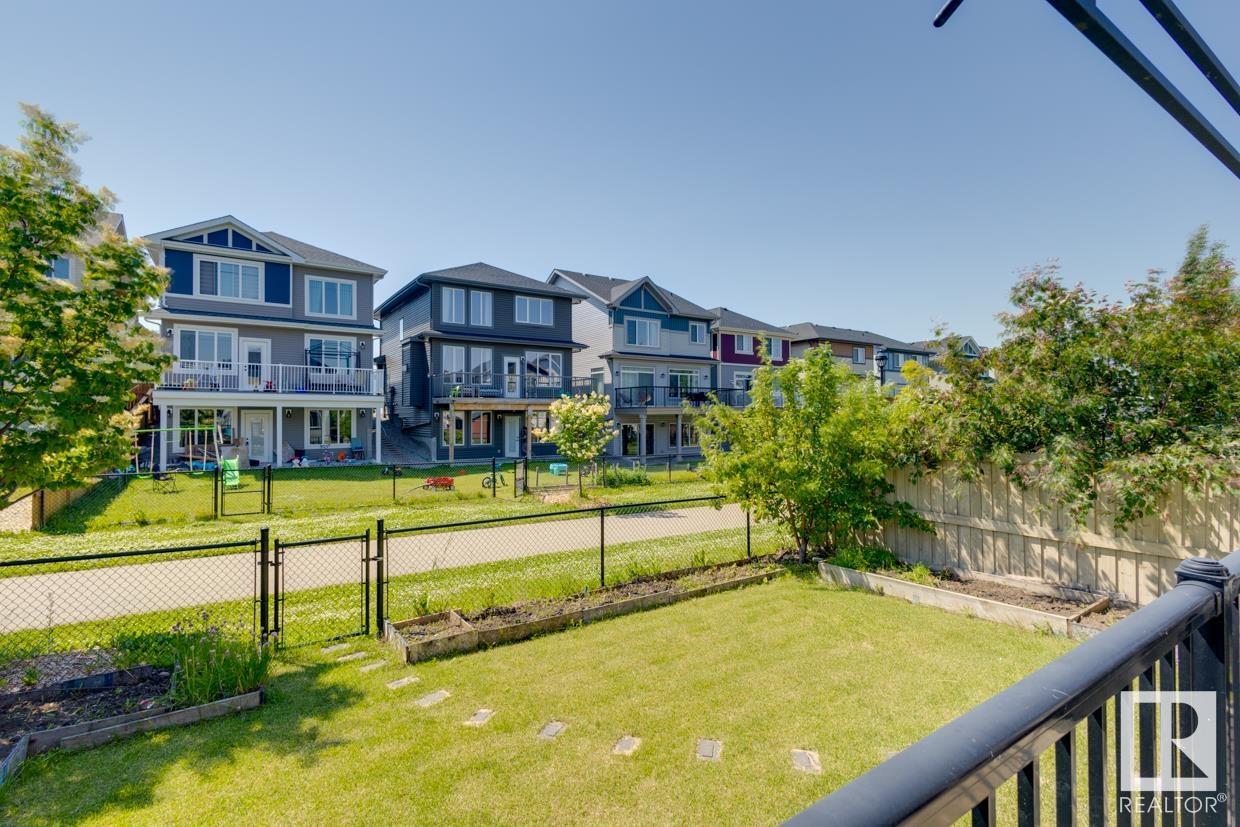3257 Abbott Cr Sw Edmonton, Alberta T6W 2M4
$614,900
BACKING onto a walking trail with a SOUTH facing backyard! This air-conditioned original ownerhome boasts 2380+ sqft, 2.5 baths & a heated dbl attached garage. As you enter, you are welcomed by a spacious foyer w/ high ceiling. Open concept 9 main flr features hardwood flooring & a living rm w/ gas F/P & large window overlooking South facing backyard. Gourmet kitchen boasts loads of cabinets, granite countertops, SS appliances w/ gas stove, HUGE center island. Main floor flex room is perfect as an open office (can be easily converted an enclosed one)or kid's play/study area. Dining room is off kitchen w/ patio door to the backyard. Upstairs features a HUGE bonus room, laundry rm& TWO good sizedbedrooms. Primary bedroom has a large W/I closet & 5 pc ensuite w/ dbl sinks, a corner tub & a separate standing shower. Finished staircase to the unfinished basement w/ plumbing R/I. Walking distance toK-9 Lila Fahlman School, park & walking trails. Quick access to QEII, YEG airport & shopping. (id:46923)
Property Details
| MLS® Number | E4408137 |
| Property Type | Single Family |
| Neigbourhood | Allard |
| AmenitiesNearBy | Playground, Public Transit, Schools, Shopping |
| Features | Flat Site |
| Structure | Deck |
Building
| BathroomTotal | 3 |
| BedroomsTotal | 3 |
| Amenities | Ceiling - 9ft, Vinyl Windows |
| Appliances | Dishwasher, Dryer, Garage Door Opener Remote(s), Garage Door Opener, Hood Fan, Refrigerator, Gas Stove(s), Washer |
| BasementDevelopment | Unfinished |
| BasementType | Full (unfinished) |
| ConstructedDate | 2014 |
| ConstructionStyleAttachment | Detached |
| CoolingType | Central Air Conditioning |
| FireProtection | Smoke Detectors |
| HalfBathTotal | 1 |
| HeatingType | Forced Air |
| StoriesTotal | 2 |
| SizeInterior | 2388.0812 Sqft |
| Type | House |
Parking
| Attached Garage |
Land
| Acreage | No |
| FenceType | Fence |
| LandAmenities | Playground, Public Transit, Schools, Shopping |
Rooms
| Level | Type | Length | Width | Dimensions |
|---|---|---|---|---|
| Main Level | Living Room | 4.42 m | 4.47 m | 4.42 m x 4.47 m |
| Main Level | Dining Room | 3.32 m | 3.36 m | 3.32 m x 3.36 m |
| Main Level | Kitchen | 3.31 m | 4.03 m | 3.31 m x 4.03 m |
| Upper Level | Primary Bedroom | 4.25 m | 4.6 m | 4.25 m x 4.6 m |
| Upper Level | Bedroom 2 | 2.9 m | 4 m | 2.9 m x 4 m |
| Upper Level | Bedroom 3 | 2.77 m | 3.93 m | 2.77 m x 3.93 m |
| Upper Level | Bonus Room | 3.68 m | 5.87 m | 3.68 m x 5.87 m |
| Upper Level | Laundry Room | 2.76 m | 2.74 m | 2.76 m x 2.74 m |
https://www.realtor.ca/real-estate/27475627/3257-abbott-cr-sw-edmonton-allard
Interested?
Contact us for more information
Fan Yang
Associate
201-2333 90b St Sw
Edmonton, Alberta T6X 1V8
Haijun Yan
Associate
201-2333 90b St Sw
Edmonton, Alberta T6X 1V8







































