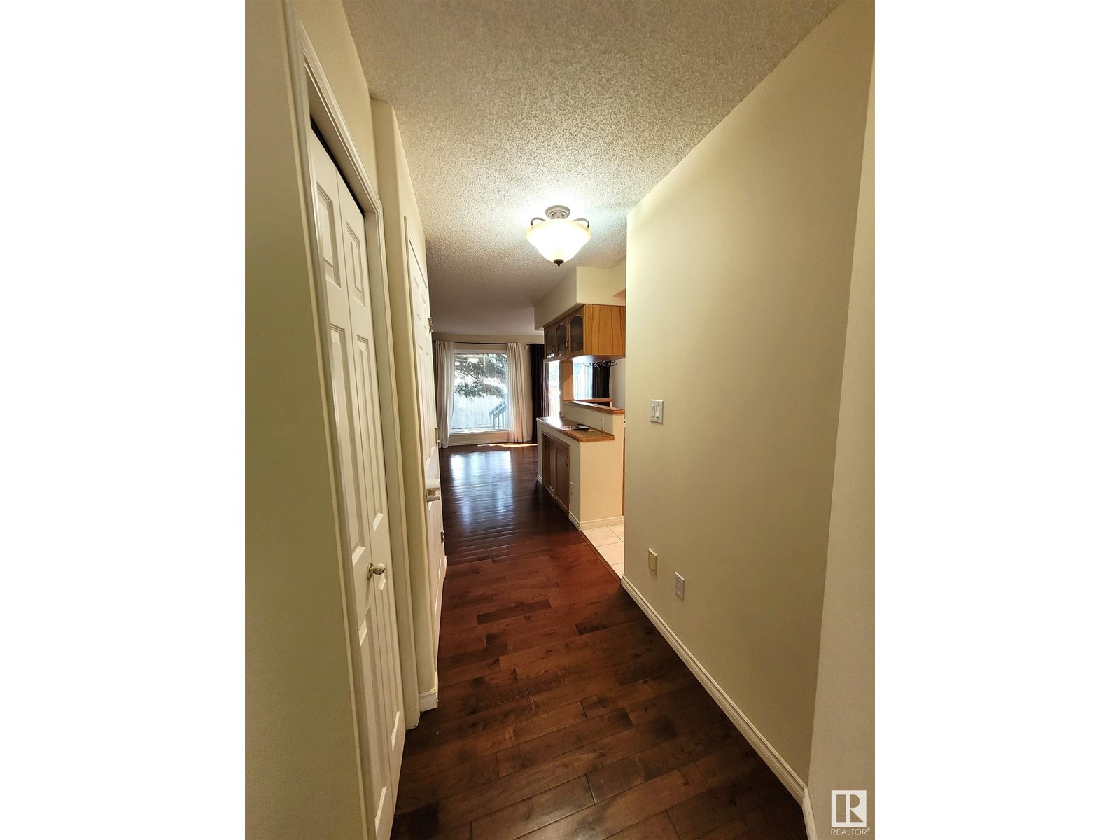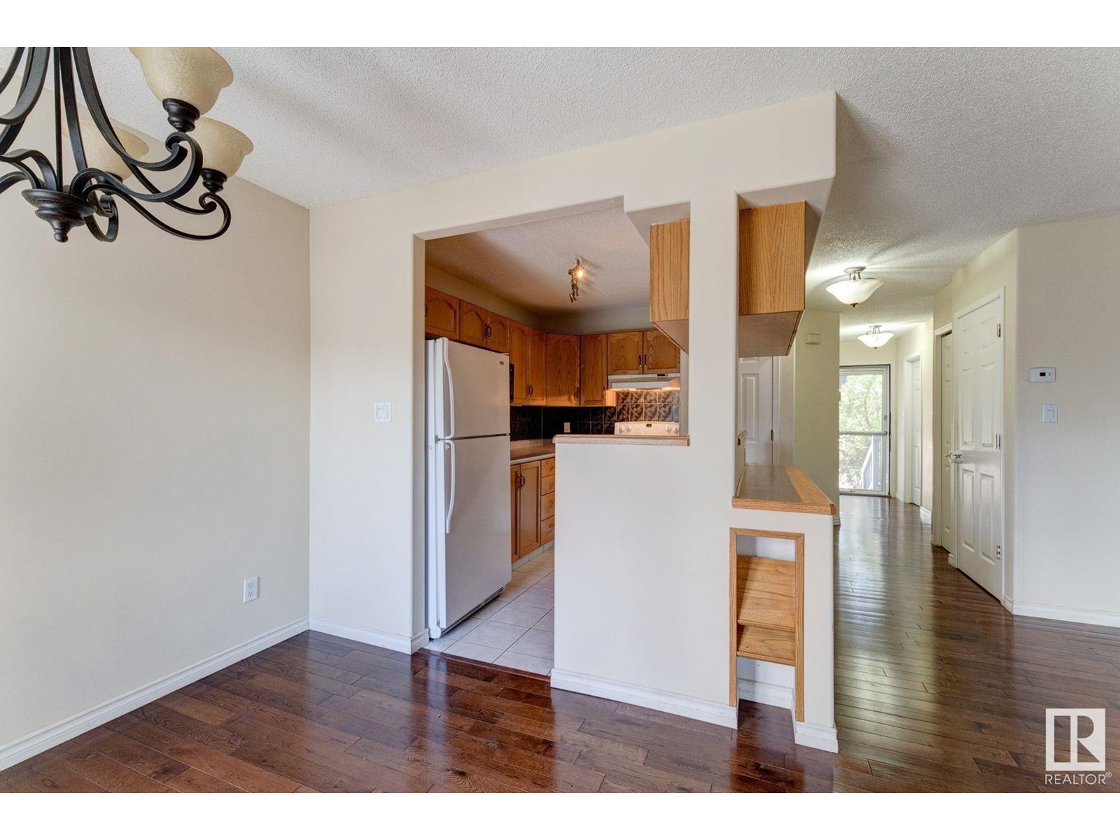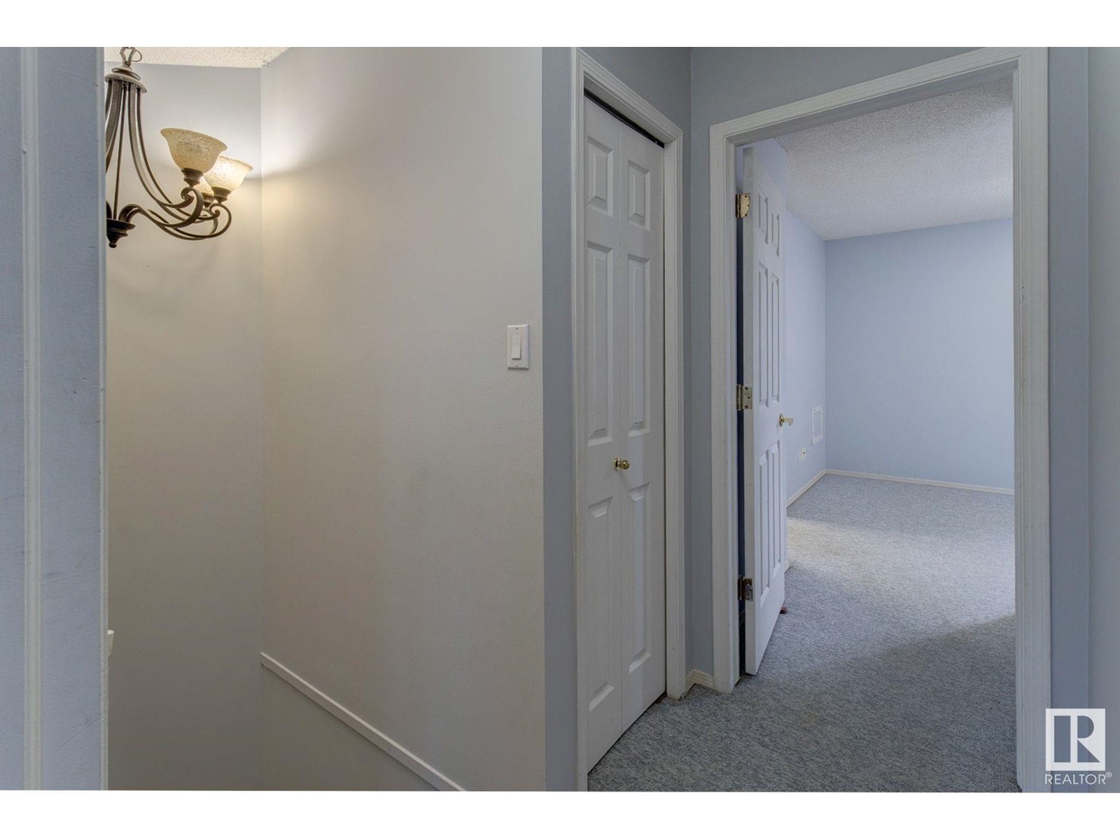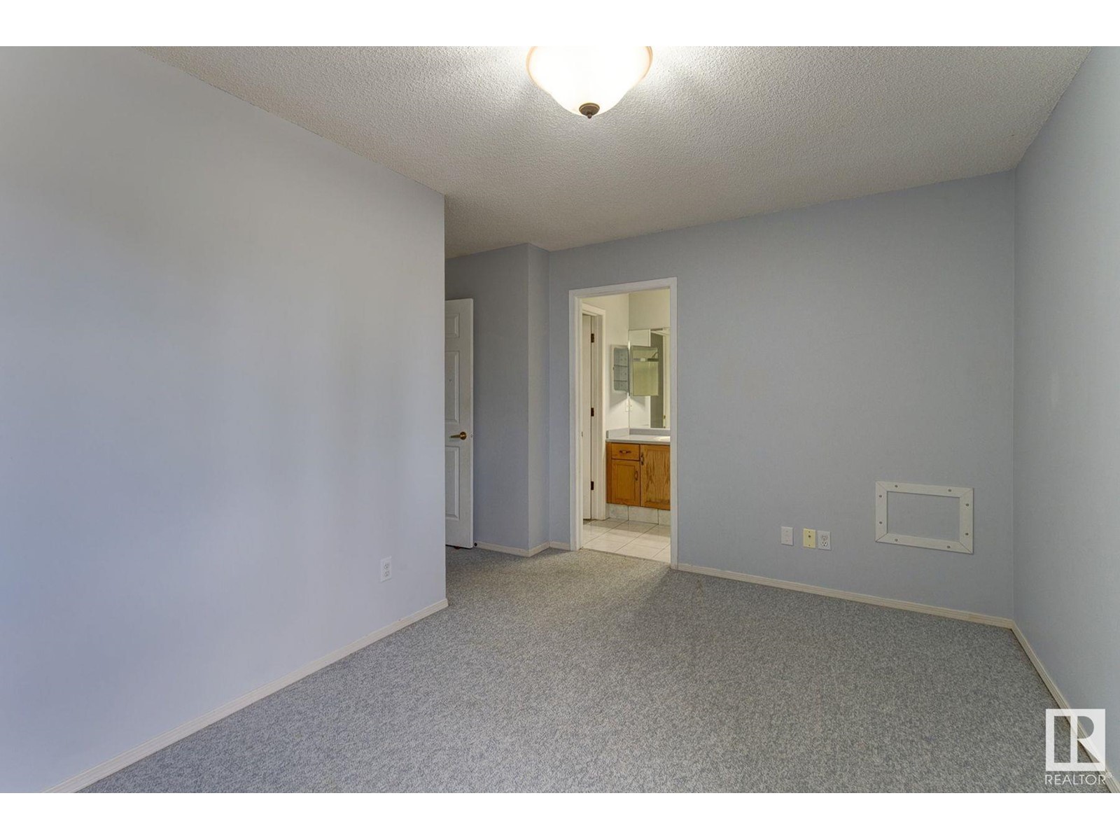105 Bulyea Rd Nw Edmonton, Alberta T6R 2M9
$279,900Maintenance, Exterior Maintenance, Insurance, Landscaping, Property Management, Other, See Remarks
$451.54 Monthly
Maintenance, Exterior Maintenance, Insurance, Landscaping, Property Management, Other, See Remarks
$451.54 MonthlyFantastic opportunity to live in a family oriented semi gated complex in Bulyea Heights/Ogilvie Ridge, surrounded by walking trails, greenspace & in catchment for top ranking George H Luck K - 6 school. This 2 bedrooms, 2 & 1/2 Bathrooms townhouse has hardwood & tile floors on the main level, a spacious dining & living room with cozy gas fireplace. Single attached garage with additional parking driveway parking pad for 2nd vehicle & private fenced in yard with deck. 2 expansive primary bedrooms on the upper floor with their own private ensuties & walk in closets for ultimate comfort & privacy. Unspoiled basement with space to add in addition bedroom & living space. Property is on a bus route, surrounded by single family homes. Walking distance to all amenities in Riverbend Square, Market at Magrath, & Terwillegar Rec Centre. Quick access to Anthony Henday & Whitemud roads. Fantastic home to live in or invest in your future for revenue property. Rare gem in highlysought after neighborhood! (id:46923)
Property Details
| MLS® Number | E4408268 |
| Property Type | Single Family |
| Neigbourhood | Ogilvie Ridge |
| AmenitiesNearBy | Playground, Public Transit, Schools, Shopping |
| CommunityFeatures | Public Swimming Pool |
| Features | Flat Site, No Animal Home, No Smoking Home, Level |
| ParkingSpaceTotal | 2 |
Building
| BathroomTotal | 3 |
| BedroomsTotal | 2 |
| Appliances | Dishwasher, Dryer, Garage Door Opener Remote(s), Garage Door Opener, Hood Fan, Refrigerator, Stove, Washer |
| BasementDevelopment | Unfinished |
| BasementType | Full (unfinished) |
| ConstructedDate | 1994 |
| ConstructionStyleAttachment | Attached |
| FireplaceFuel | Gas |
| FireplacePresent | Yes |
| FireplaceType | Unknown |
| HalfBathTotal | 1 |
| HeatingType | Forced Air |
| StoriesTotal | 2 |
| SizeInterior | 1248.3983 Sqft |
| Type | Row / Townhouse |
Parking
| Attached Garage |
Land
| Acreage | No |
| FenceType | Fence |
| LandAmenities | Playground, Public Transit, Schools, Shopping |
Rooms
| Level | Type | Length | Width | Dimensions |
|---|---|---|---|---|
| Main Level | Living Room | 4.97 m | 3.17 m | 4.97 m x 3.17 m |
| Main Level | Dining Room | 3.04 m | 2.33 m | 3.04 m x 2.33 m |
| Main Level | Kitchen | 3.14 m | 2.66 m | 3.14 m x 2.66 m |
| Upper Level | Primary Bedroom | 4.66 m | 3.65 m | 4.66 m x 3.65 m |
| Upper Level | Bedroom 2 | 4.2 m | 2.74 m | 4.2 m x 2.74 m |
https://www.realtor.ca/real-estate/27477943/105-bulyea-rd-nw-edmonton-ogilvie-ridge
Interested?
Contact us for more information
Lisa Leung
Associate
3018 Calgary Trail Nw
Edmonton, Alberta T6J 6V4
























































