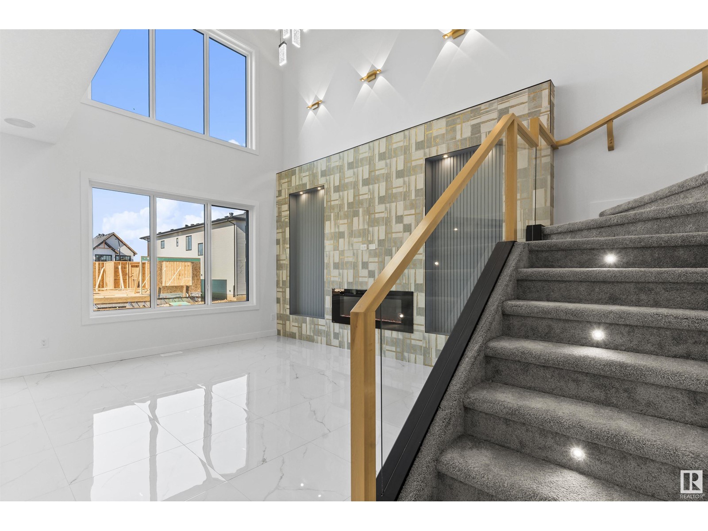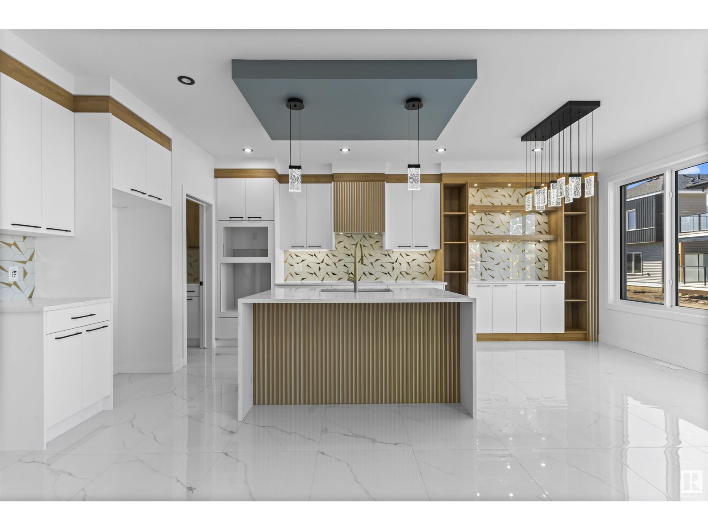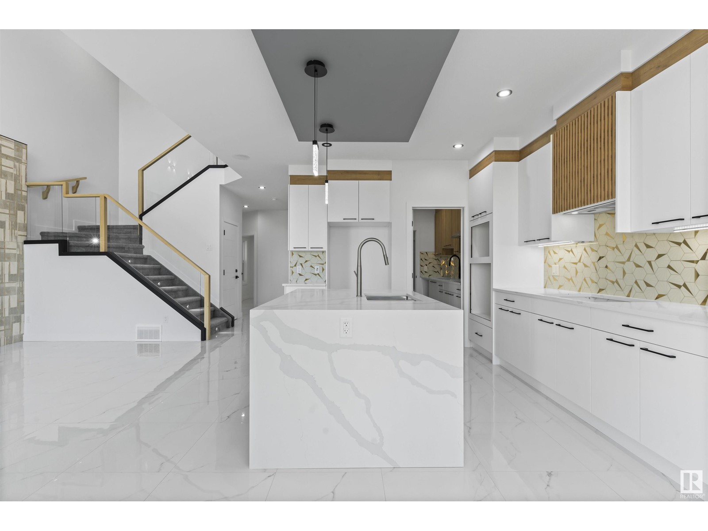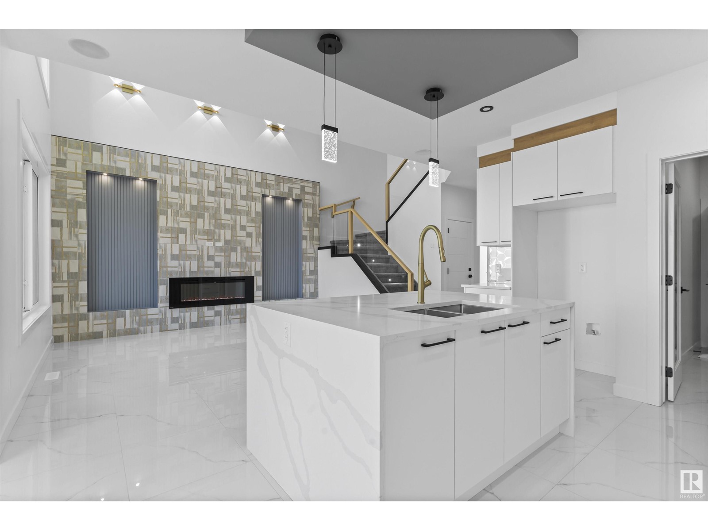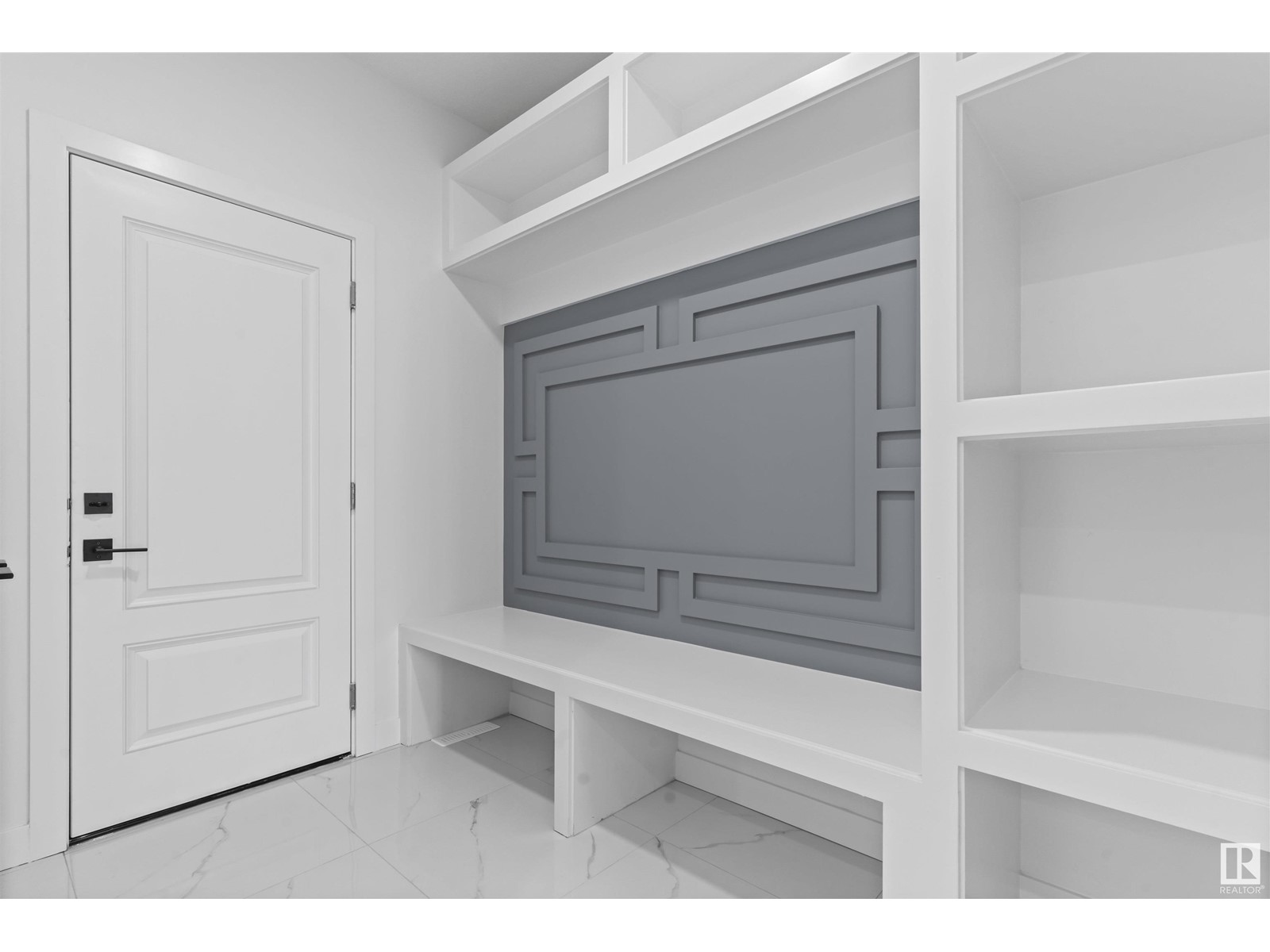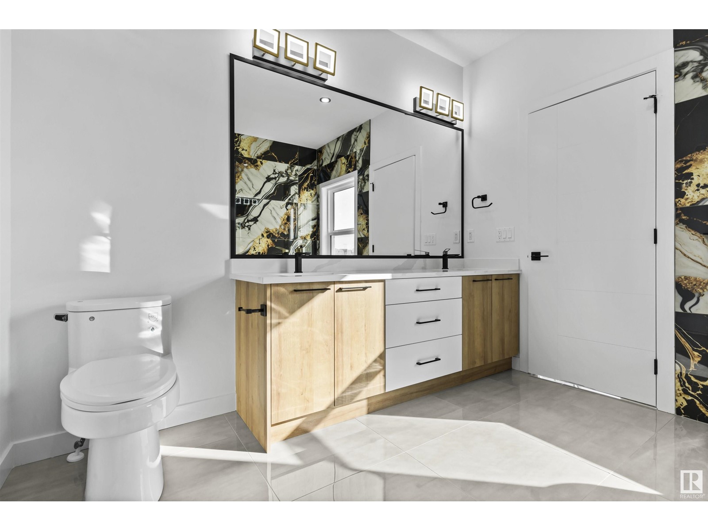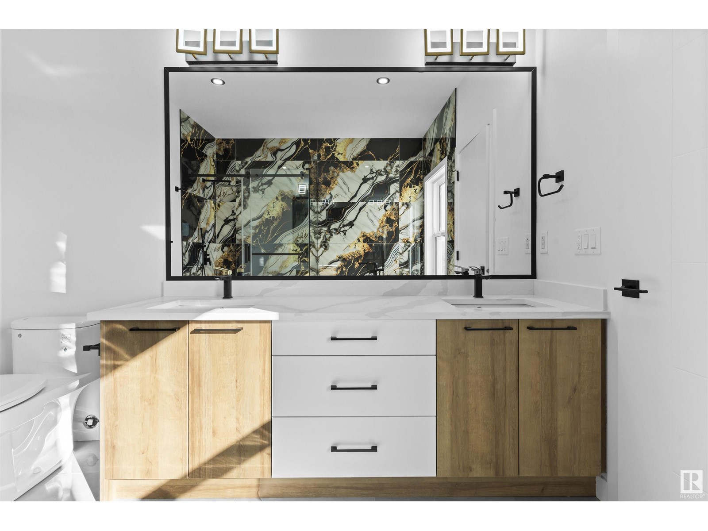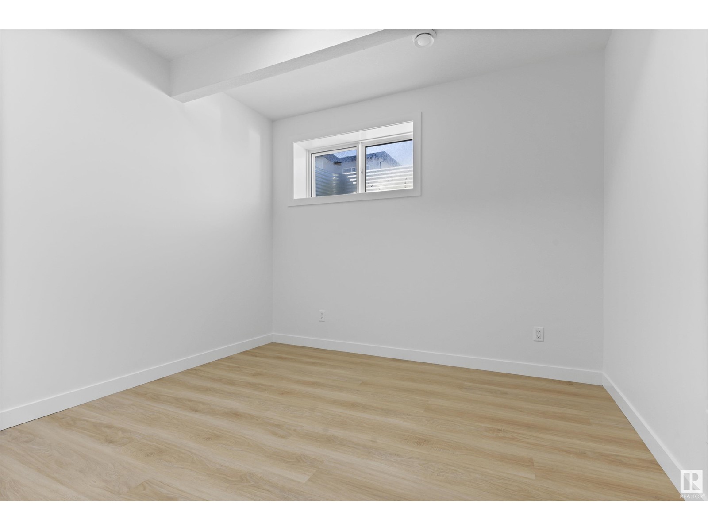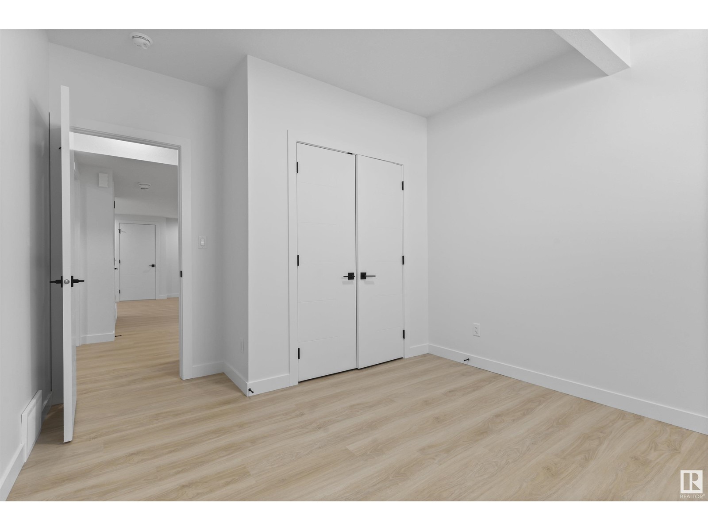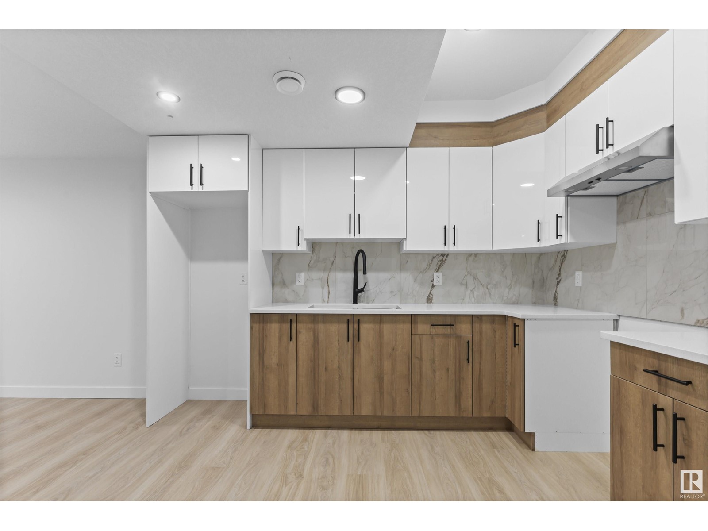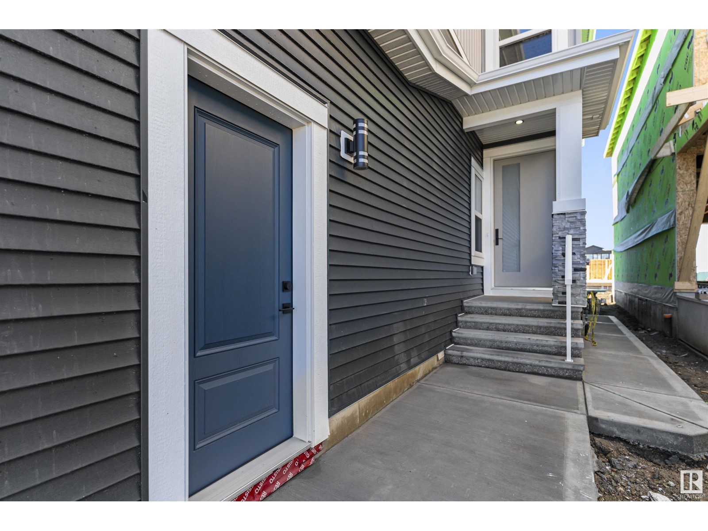112 29 St Sw Edmonton, Alberta T6X 3E2
$769,000
This stunning brand new CUSTOM-BUILT home in Alces offers 6 BEDROOMS and 4 FULL WASHROOMS, with a main floor bedroom and bath for added convenience. The OPEN-TO-ABOVE living room creates a bright, airy feel, while the CERAMIC TILE flooring on the main level adds a touch of elegance. The extended and upgraded kitchen, along with a separate SPICE KITCHEN, makes meal prep a breeze. Upstairs, a spacious bonus room provides additional living space, perfect for a home office or family room. The LEGAL BASEMENT SUITE adds great flexibility, whether for rental income or extra family space. (id:46923)
Property Details
| MLS® Number | E4408240 |
| Property Type | Single Family |
| Neigbourhood | Alces |
| AmenitiesNearBy | Airport, Playground, Schools |
| Features | No Animal Home, No Smoking Home |
Building
| BathroomTotal | 4 |
| BedroomsTotal | 6 |
| Amenities | Ceiling - 9ft |
| Appliances | Garage Door Opener, Hood Fan |
| BasementDevelopment | Finished |
| BasementFeatures | Suite |
| BasementType | Full (finished) |
| ConstructedDate | 2024 |
| ConstructionStyleAttachment | Detached |
| FireplaceFuel | Electric |
| FireplacePresent | Yes |
| FireplaceType | Insert |
| HeatingType | Forced Air |
| StoriesTotal | 2 |
| SizeInterior | 2240.9385 Sqft |
| Type | House |
Parking
| Attached Garage |
Land
| Acreage | No |
| LandAmenities | Airport, Playground, Schools |
| SizeIrregular | 333.12 |
| SizeTotal | 333.12 M2 |
| SizeTotalText | 333.12 M2 |
Rooms
| Level | Type | Length | Width | Dimensions |
|---|---|---|---|---|
| Basement | Bedroom 5 | 3.86 m | 4.35 m | 3.86 m x 4.35 m |
| Basement | Bedroom 6 | 3.28 m | 3.74 m | 3.28 m x 3.74 m |
| Basement | Recreation Room | 4.08 m | 5.54 m | 4.08 m x 5.54 m |
| Main Level | Living Room | 3.99 m | 4.63 m | 3.99 m x 4.63 m |
| Main Level | Dining Room | 3.59 m | 2.39 m | 3.59 m x 2.39 m |
| Main Level | Kitchen | 3.59 m | 3.97 m | 3.59 m x 3.97 m |
| Main Level | Bedroom 4 | 3.47 m | 2.87 m | 3.47 m x 2.87 m |
| Upper Level | Primary Bedroom | 4.55 m | 4.75 m | 4.55 m x 4.75 m |
| Upper Level | Bedroom 2 | 3.33 m | 3.44 m | 3.33 m x 3.44 m |
| Upper Level | Bedroom 3 | 4.16 m | 3.73 m | 4.16 m x 3.73 m |
| Upper Level | Bonus Room | 4.27 m | 3.72 m | 4.27 m x 3.72 m |
https://www.realtor.ca/real-estate/27477917/112-29-st-sw-edmonton-alces
Interested?
Contact us for more information
Charanjeet Gill
Associate
116-150 Chippewa Rd
Sherwood Park, Alberta T8A 6A2




