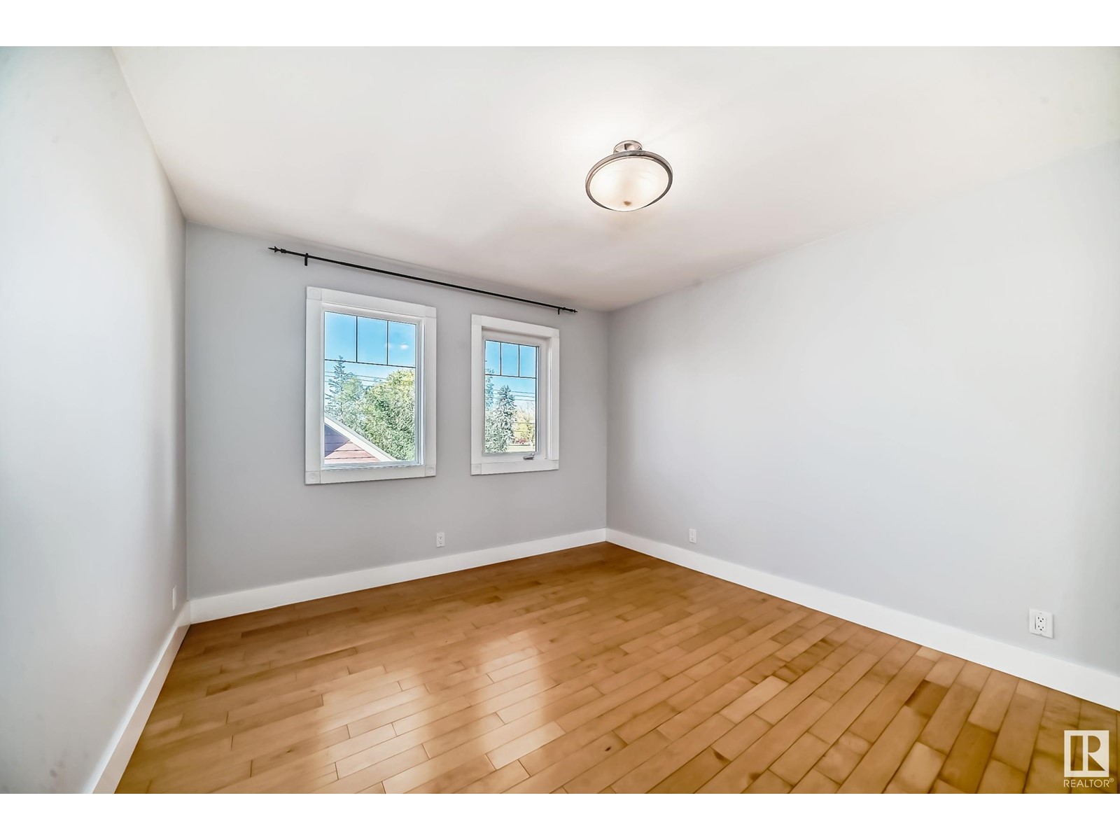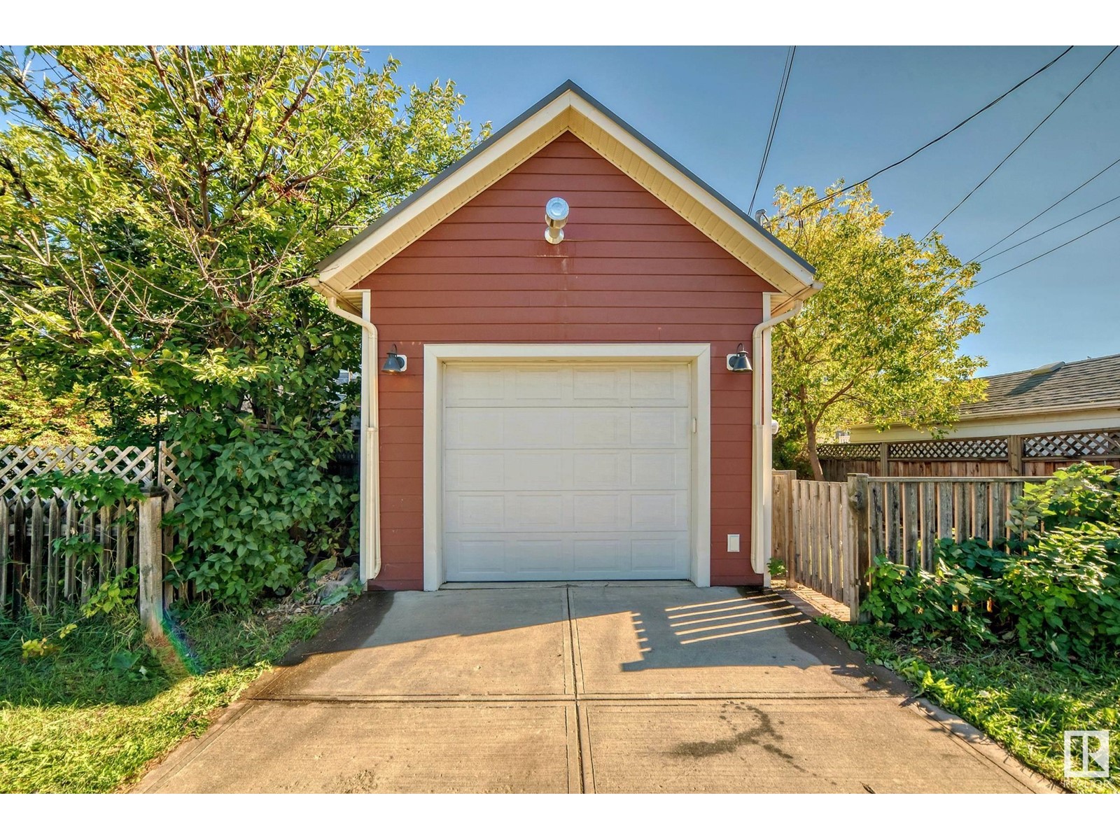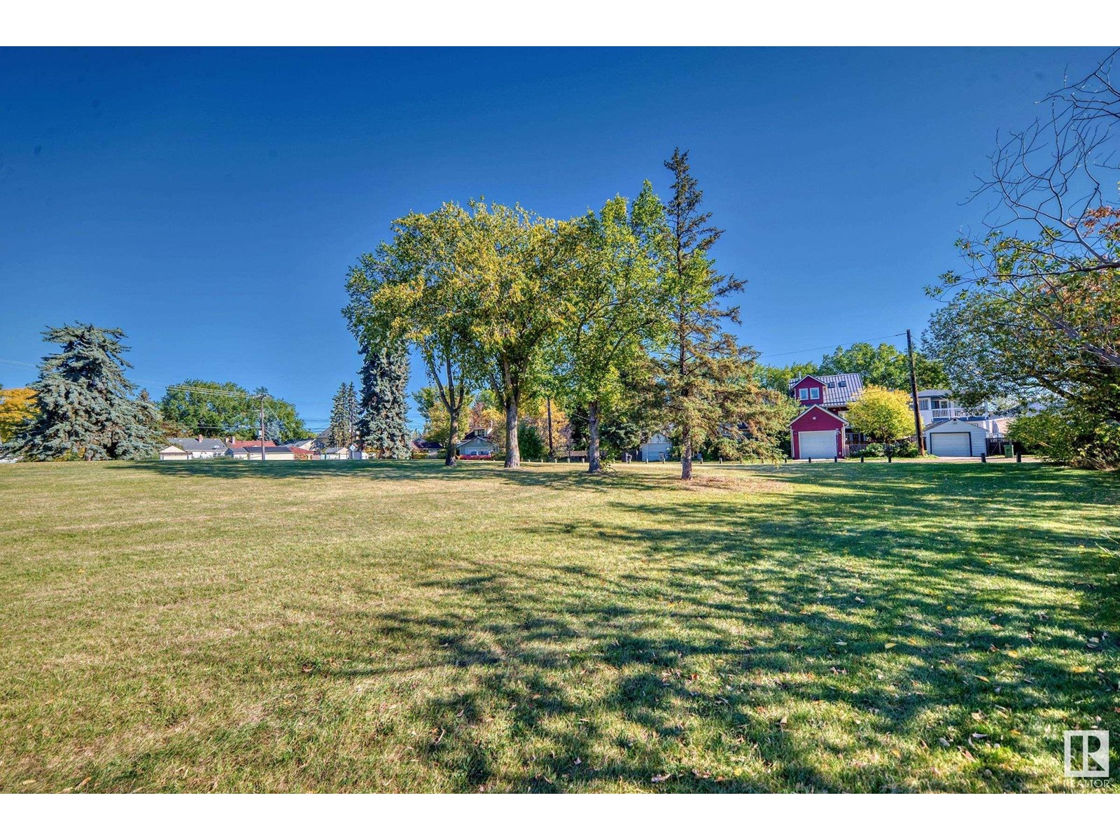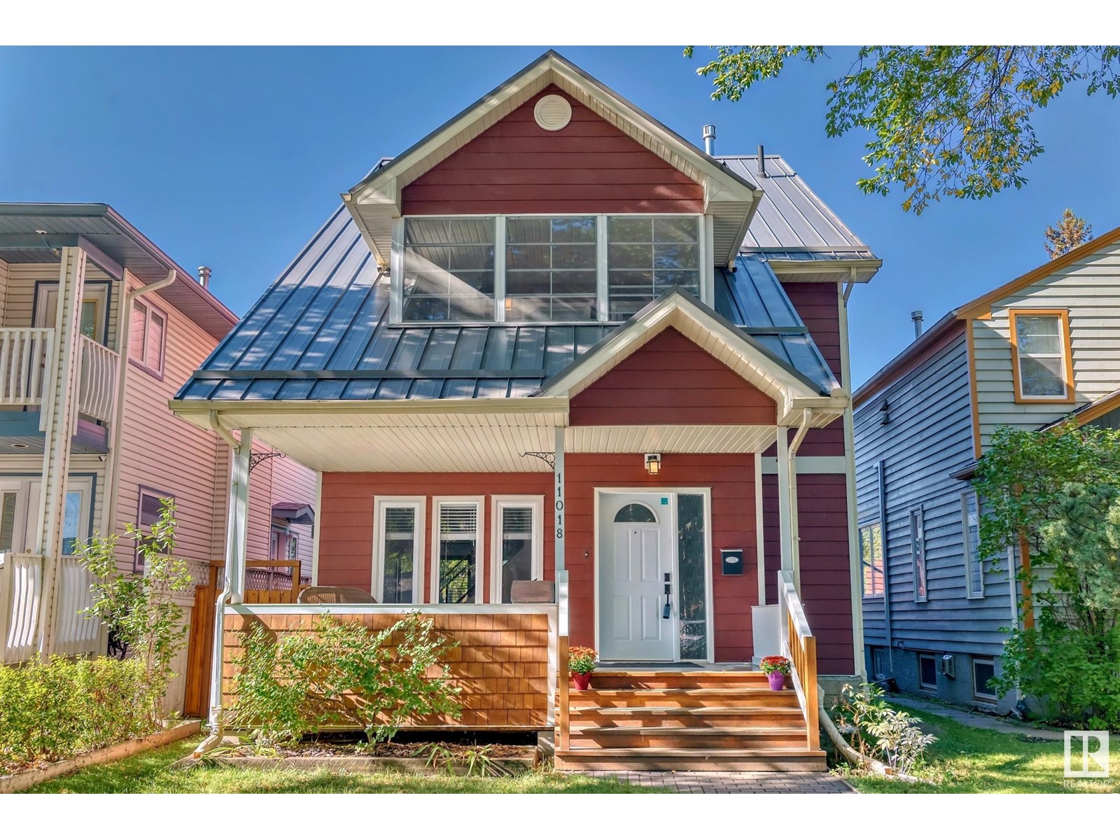11018 76 St Nw Nw Edmonton, Alberta T5B 2C6
$675,000
Get cozy in your new home! Located in the heart of Edmonton and backing onto Jane Stitchbury Park next to Edmonton's famous River Valley Trails. This unique home has 2,855 sq ft of finished living space, 5 bedrooms, 3 bathrooms and several outdoor living areas. This home has seen substantial upgrades over the years and has very flexible living spaces to function for a multitude of lifestyles. Vaulted ceilings, 3rd floor loft, balcony and 3 season room. Detached oversize garage also with vaulted ceilings, skylights and garden doors on the side. Close to all amenities, Virginia Park School, Concordia, shopping and public transportation. (id:46923)
Property Details
| MLS® Number | E4408254 |
| Property Type | Single Family |
| Neigbourhood | Cromdale |
| AmenitiesNearBy | Park, Playground, Public Transit, Schools, Shopping |
| CommunityFeatures | Public Swimming Pool |
| Features | Private Setting, Ravine, Lane, Closet Organizers, No Smoking Home, Skylight, Environmental Reserve |
| ParkingSpaceTotal | 3 |
| Structure | Deck, Porch |
| ViewType | Ravine View, City View |
Building
| BathroomTotal | 3 |
| BedroomsTotal | 5 |
| Appliances | Dishwasher, Dryer, Fan, Freezer, Microwave Range Hood Combo, Gas Stove(s), Window Coverings, Refrigerator, Two Washers |
| BasementDevelopment | Finished |
| BasementType | Full (finished) |
| CeilingType | Vaulted |
| ConstructedDate | 1943 |
| ConstructionStyleAttachment | Detached |
| FireProtection | Smoke Detectors |
| FireplaceFuel | Gas |
| FireplacePresent | Yes |
| FireplaceType | Unknown |
| HeatingType | Baseboard Heaters, In Floor Heating |
| StoriesTotal | 3 |
| SizeInterior | 2173.3411 Sqft |
| Type | House |
Land
| Acreage | No |
| FenceType | Fence |
| LandAmenities | Park, Playground, Public Transit, Schools, Shopping |
| SizeIrregular | 343.8 |
| SizeTotal | 343.8 M2 |
| SizeTotalText | 343.8 M2 |
Rooms
| Level | Type | Length | Width | Dimensions |
|---|---|---|---|---|
| Basement | Family Room | 3.79 m | 3.33 m | 3.79 m x 3.33 m |
| Basement | Bedroom 5 | 3.3 m | 3.09 m | 3.3 m x 3.09 m |
| Main Level | Living Room | 3.83 m | 3.56 m | 3.83 m x 3.56 m |
| Main Level | Dining Room | 3.87 m | 3.58 m | 3.87 m x 3.58 m |
| Main Level | Kitchen | 4.56 m | 3.33 m | 4.56 m x 3.33 m |
| Main Level | Bedroom 4 | 3.43 m | 2.99 m | 3.43 m x 2.99 m |
| Upper Level | Primary Bedroom | 6.33 m | 3.84 m | 6.33 m x 3.84 m |
| Upper Level | Bedroom 2 | 3.54 m | 3.86 m | 3.54 m x 3.86 m |
| Upper Level | Bedroom 3 | 4.12 m | 3.33 m | 4.12 m x 3.33 m |
| Upper Level | Bonus Room | 7.01 m | 4.95 m | 7.01 m x 4.95 m |
| Upper Level | Sunroom | 3.58 2.30 |
https://www.realtor.ca/real-estate/27477930/11018-76-st-nw-nw-edmonton-cromdale
Interested?
Contact us for more information
Krystal Balogh
Associate
201-6650 177 St Nw
Edmonton, Alberta T5T 4J5









































































