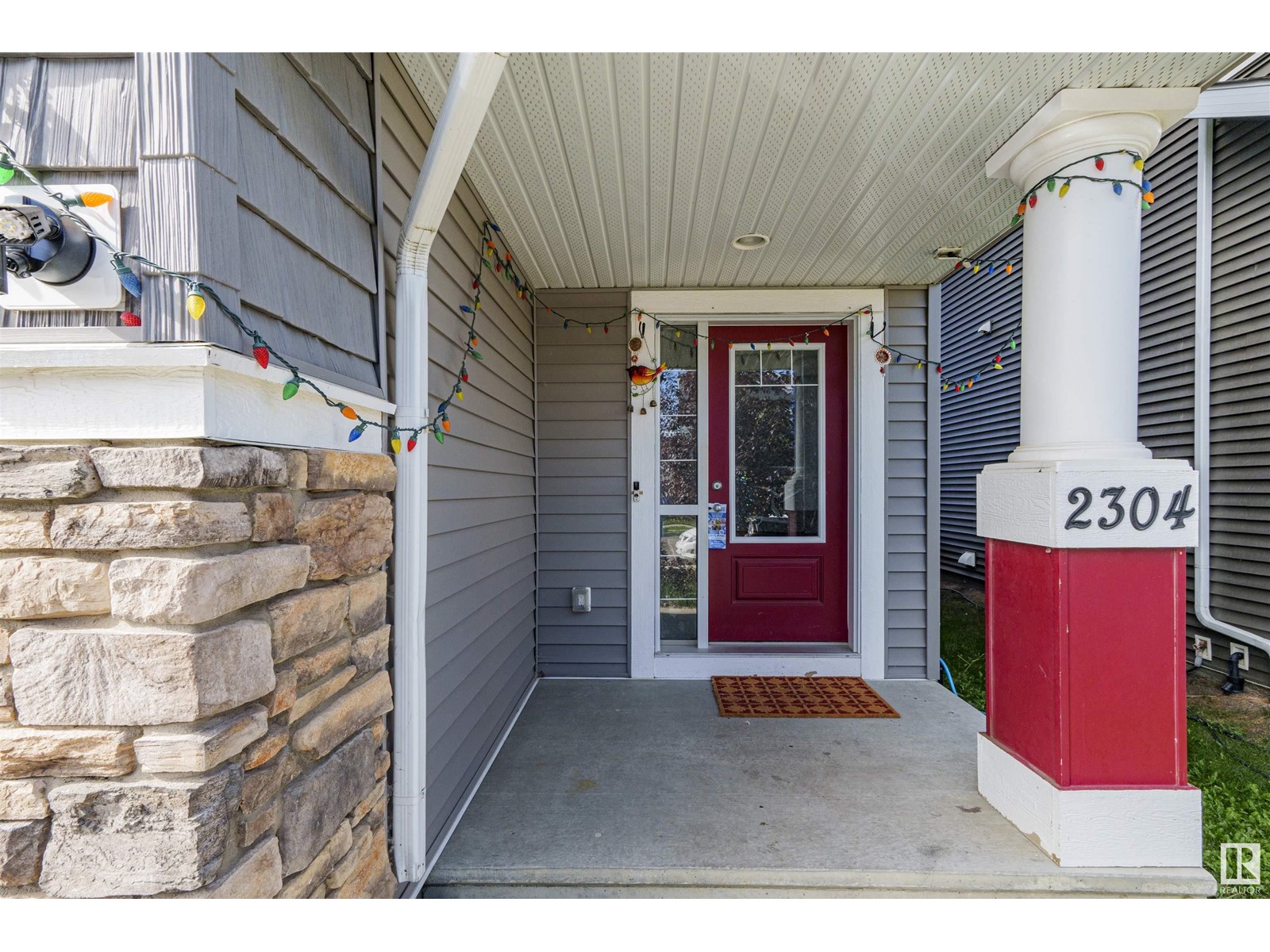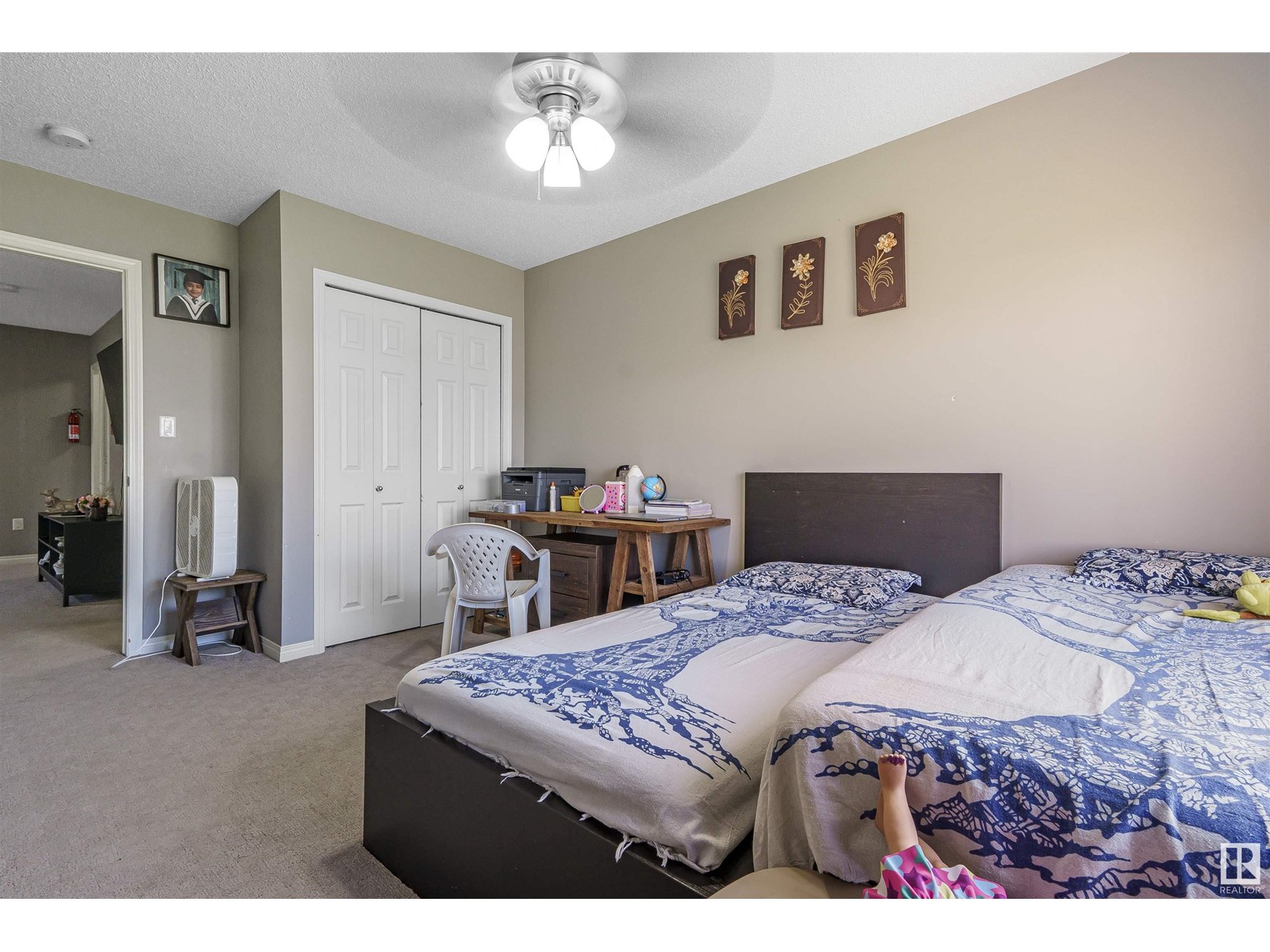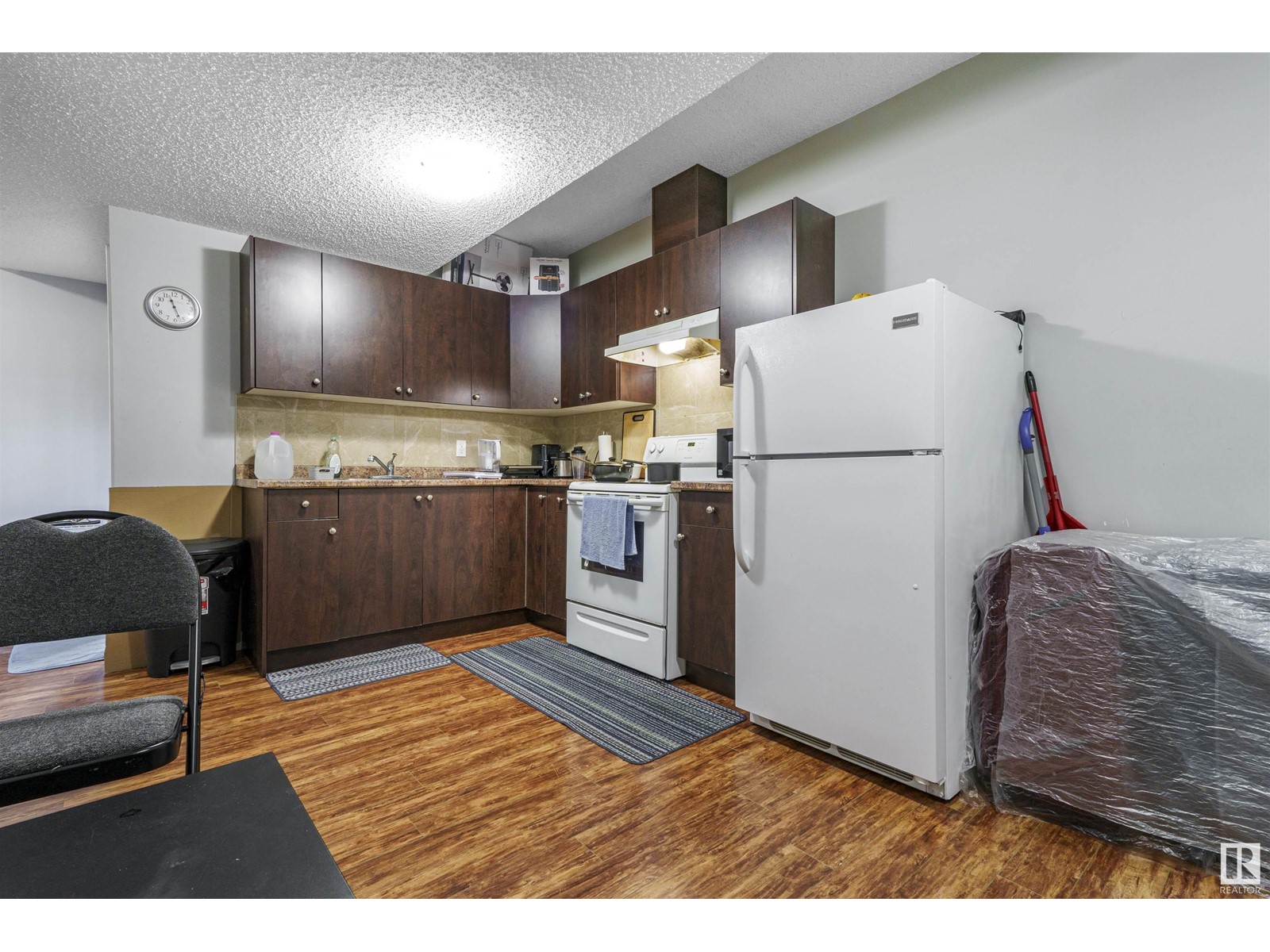2304 86 St Sw Edmonton, Alberta T6X 2G3
$489,900
!LAKE ACCESS!! Welcome to the Summerside Community, where you can access the beautiful lake. This well-maintained home is in a friendly neighborhood ensuring a peaceful and safe environment. This exceptional Bi-Levels half duplex fully upgraded offers 2100 + SQFT of living space. The living and dining area is bright and filled with natural light. The kitchen boasts elegant countertops, high end Stainless steel appliances, The next level boasts a private floor dedicated to the primary bedroom complete with walk-in closet and ensuite bathroom. Continue to the upper level with a versatile bonus room, two spacious bedrooms, laundry, and full bath. fully finished basement comes with 2nd kitchen, living area, full bath and good size room. Enjoy the large private deck. Parking is easy, with an attached garage and driveway. The fully landscaped and fenced backing to walking trail. It is conveniently located near amenities, within walking distance.. Don't miss the opportunity. (id:46923)
Property Details
| MLS® Number | E4408155 |
| Property Type | Single Family |
| Neigbourhood | Summerside |
| AmenitiesNearBy | Playground, Public Transit, Schools, Shopping |
| Features | See Remarks, No Animal Home, No Smoking Home |
| Structure | Deck |
Building
| BathroomTotal | 4 |
| BedroomsTotal | 4 |
| Appliances | Dishwasher, Dryer, Fan, Garage Door Opener Remote(s), Garage Door Opener, Garburator, Hood Fan, Microwave, Refrigerator, Stove, Washer, Window Coverings, Two Stoves |
| ArchitecturalStyle | Bi-level |
| BasementDevelopment | Finished |
| BasementType | Full (finished) |
| ConstructedDate | 2016 |
| ConstructionStyleAttachment | Semi-detached |
| FireProtection | Smoke Detectors |
| HalfBathTotal | 1 |
| HeatingType | Forced Air |
| SizeInterior | 1707.1562 Sqft |
| Type | Duplex |
Parking
| Attached Garage |
Land
| Acreage | No |
| LandAmenities | Playground, Public Transit, Schools, Shopping |
| SizeIrregular | 262.27 |
| SizeTotal | 262.27 M2 |
| SizeTotalText | 262.27 M2 |
Rooms
| Level | Type | Length | Width | Dimensions |
|---|---|---|---|---|
| Basement | Bedroom 4 | Measurements not available | ||
| Main Level | Living Room | Measurements not available | ||
| Main Level | Dining Room | Measurements not available | ||
| Main Level | Kitchen | Measurements not available | ||
| Upper Level | Primary Bedroom | Measurements not available | ||
| Upper Level | Bedroom 2 | Measurements not available | ||
| Upper Level | Bedroom 3 | Measurements not available | ||
| Upper Level | Bonus Room | Measurements not available |
https://www.realtor.ca/real-estate/27475644/2304-86-st-sw-edmonton-summerside
Interested?
Contact us for more information
Bobby S. Randhawa
Associate
4107 99 St Nw
Edmonton, Alberta T6E 3N4










































