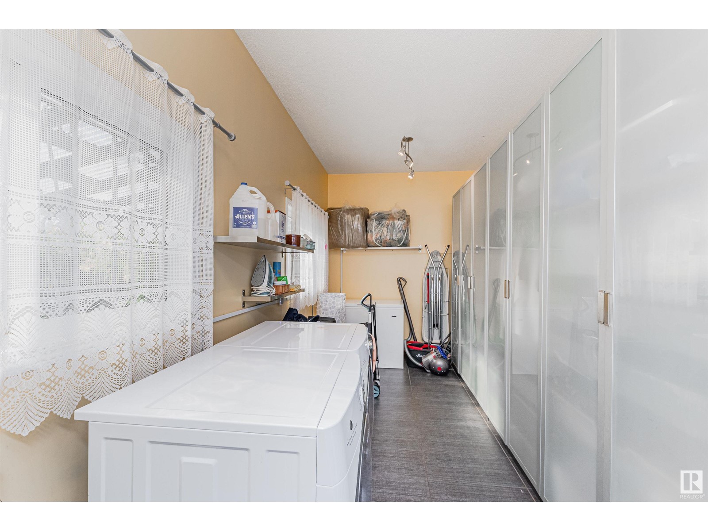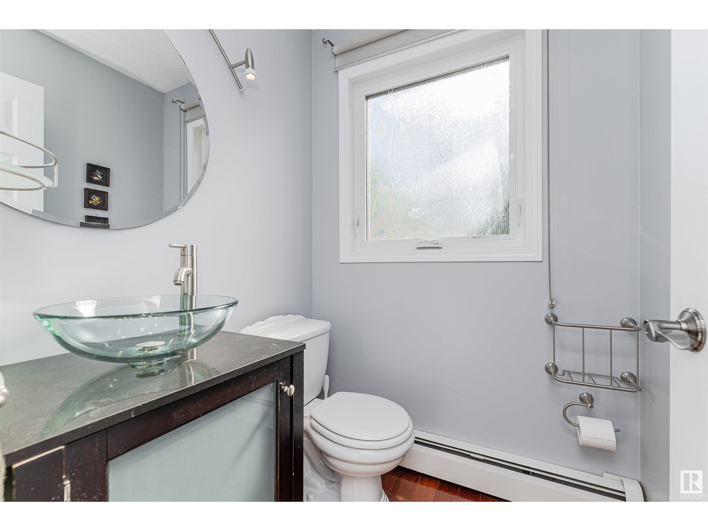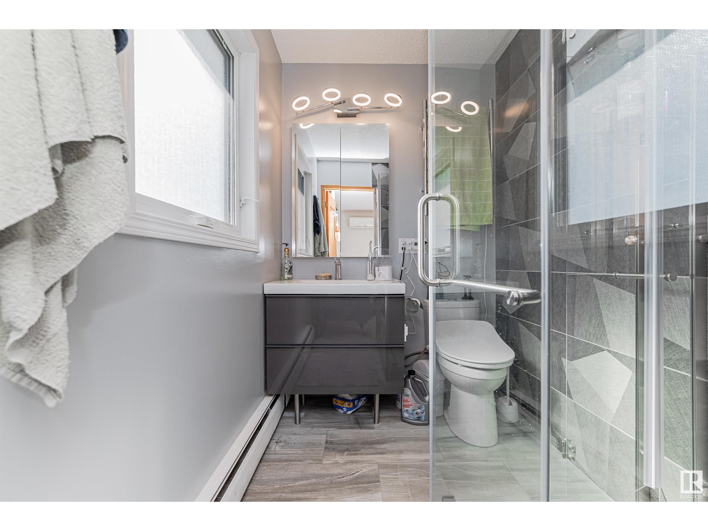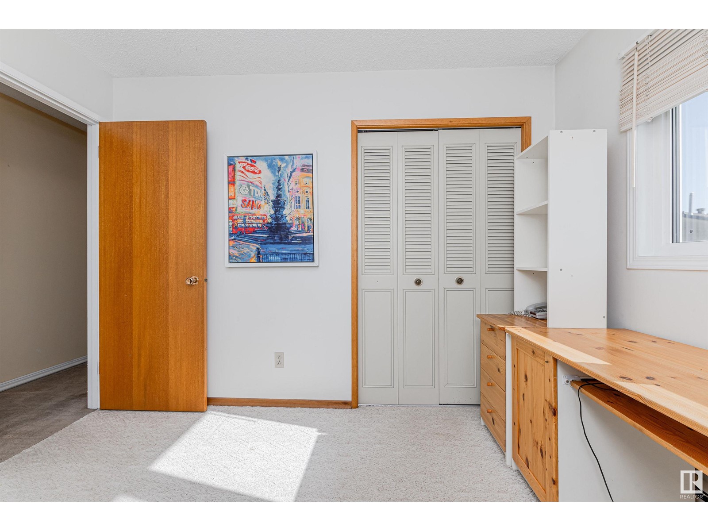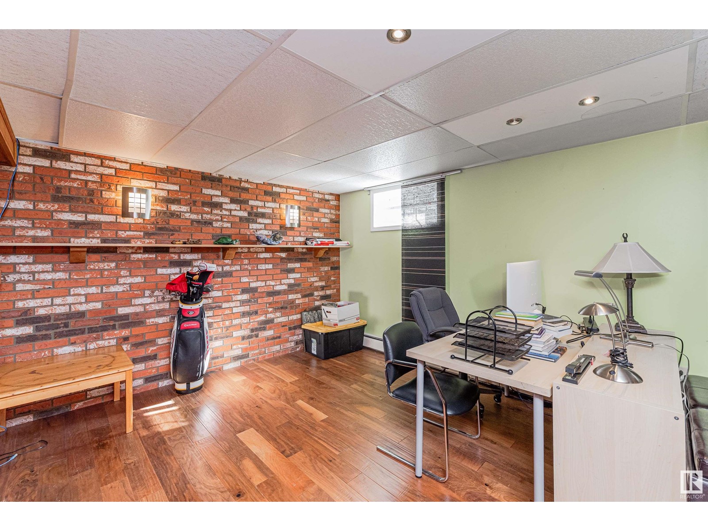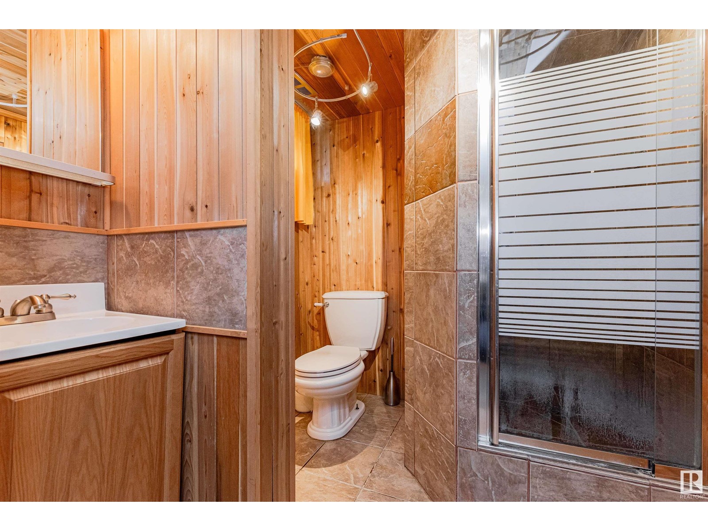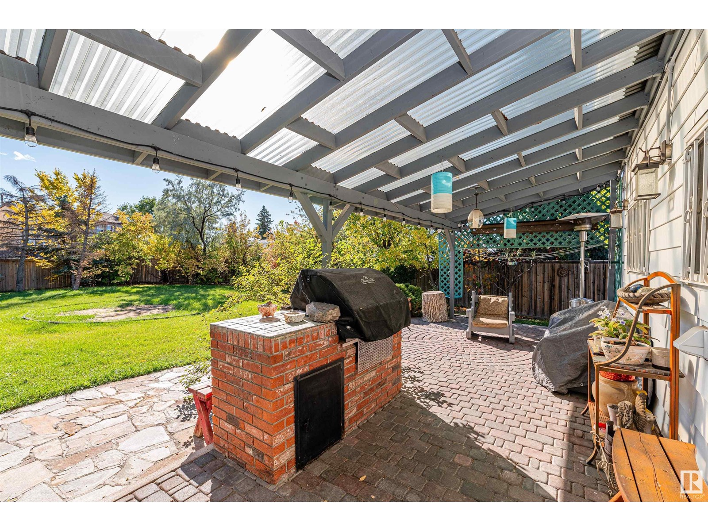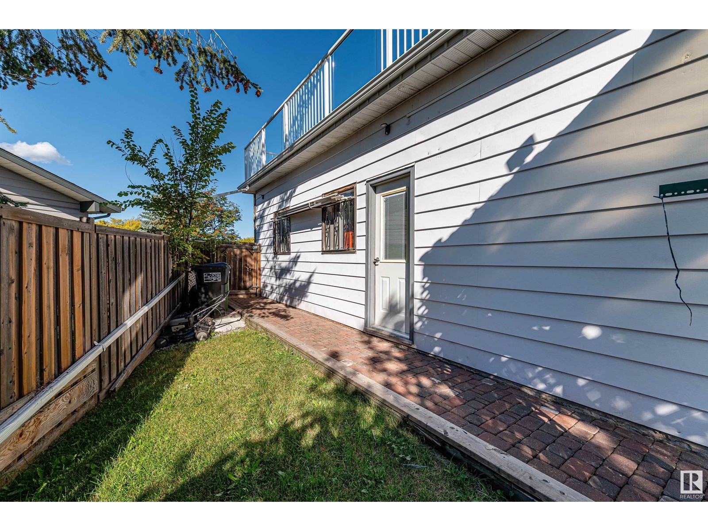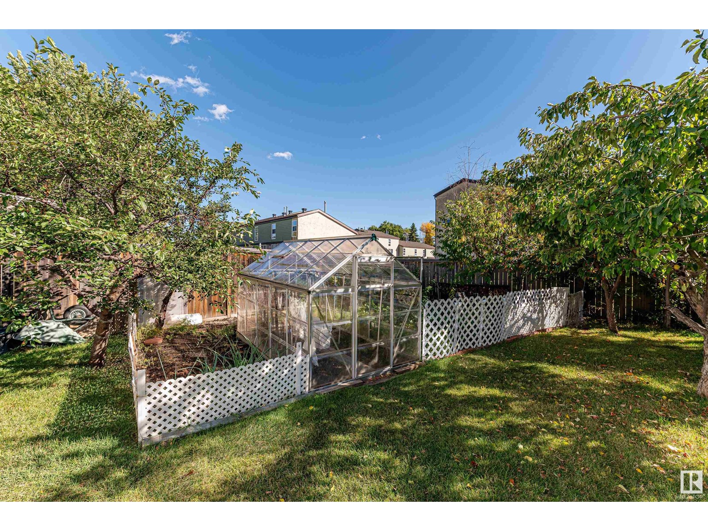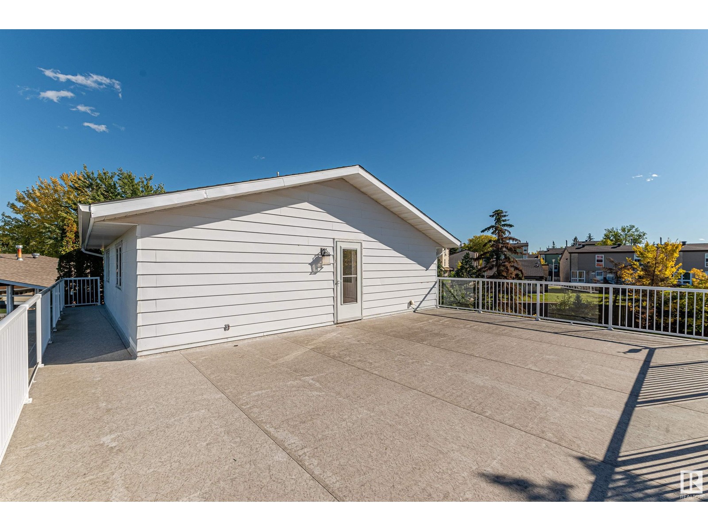891 Lee Ridge Rd Nw Edmonton, Alberta T6K 0R1
$549,888
Welcome to this stunning custom-built two-story home nestled in a quiet cul-de-sac on a spacious pie-shaped lot. This meticulously maintained property features a large kitchen, formal dining room, and beautifully finished basement, offering ample space for both relaxation and entertainment. Enjoy the convenience of smart home technology with Wi-Fi-controlled locks, lights, and thermostats, plus the comfort of four-zone baseboard water heating, a wood-burning fireplace insert, and AC in the bedroom. The home boasts luxurious finishes like engineered walnut and Merbau hardwood flooring, slate, along with modern amenities such as a wet bar, wine fridge, built-in natural gas BBQ, and a reinforced rooftop patio previously equipped for a hot tub. The heated garage includes an epoxy floor, and the property is equipped with new windows, a new water heater, and newer shingles. This is a rare gem you wont want to miss! (id:46923)
Property Details
| MLS® Number | E4408148 |
| Property Type | Single Family |
| Neigbourhood | Lee Ridge |
| AmenitiesNearBy | Golf Course, Playground, Public Transit, Schools, Shopping, Ski Hill |
| Features | No Back Lane, Park/reserve, Closet Organizers, No Smoking Home |
| Structure | Fire Pit, Porch, Greenhouse, Patio(s) |
| ViewType | City View |
Building
| BathroomTotal | 4 |
| BedroomsTotal | 4 |
| Amenities | Vinyl Windows |
| Appliances | Dishwasher, Dryer, Freezer, Garage Door Opener Remote(s), Garage Door Opener, Hood Fan, Microwave, Refrigerator, Stove, Washer |
| BasementDevelopment | Finished |
| BasementType | Full (finished) |
| ConstructedDate | 1973 |
| ConstructionStyleAttachment | Detached |
| FireProtection | Smoke Detectors |
| FireplaceFuel | Wood |
| FireplacePresent | Yes |
| FireplaceType | Insert |
| HalfBathTotal | 1 |
| HeatingType | Hot Water Radiator Heat |
| StoriesTotal | 2 |
| SizeInterior | 1801.2328 Sqft |
| Type | House |
Parking
| Attached Garage | |
| Heated Garage |
Land
| Acreage | No |
| FenceType | Fence |
| LandAmenities | Golf Course, Playground, Public Transit, Schools, Shopping, Ski Hill |
| SizeIrregular | 1018.27 |
| SizeTotal | 1018.27 M2 |
| SizeTotalText | 1018.27 M2 |
Rooms
| Level | Type | Length | Width | Dimensions |
|---|---|---|---|---|
| Basement | Recreation Room | 7.48 m | 8.07 m | 7.48 m x 8.07 m |
| Basement | Cold Room | 2.41 m | 3.2 m | 2.41 m x 3.2 m |
| Main Level | Living Room | 4.64 m | 5.28 m | 4.64 m x 5.28 m |
| Main Level | Dining Room | 3.79 m | 2.56 m | 3.79 m x 2.56 m |
| Main Level | Kitchen | 3.8 m | 4.26 m | 3.8 m x 4.26 m |
| Main Level | Laundry Room | 2.43 m | 4.93 m | 2.43 m x 4.93 m |
| Upper Level | Primary Bedroom | 4.34 m | 3.49 m | 4.34 m x 3.49 m |
| Upper Level | Bedroom 2 | 3.7 m | 2.65 m | 3.7 m x 2.65 m |
| Upper Level | Bedroom 3 | 2.97 m | 4.59 m | 2.97 m x 4.59 m |
| Upper Level | Bedroom 4 | 3.26 m | 2.62 m | 3.26 m x 2.62 m |
https://www.realtor.ca/real-estate/27475637/891-lee-ridge-rd-nw-edmonton-lee-ridge
Interested?
Contact us for more information
Jessica S. Gurney
Associate
100-10328 81 Ave Nw
Edmonton, Alberta T6E 1X2
















