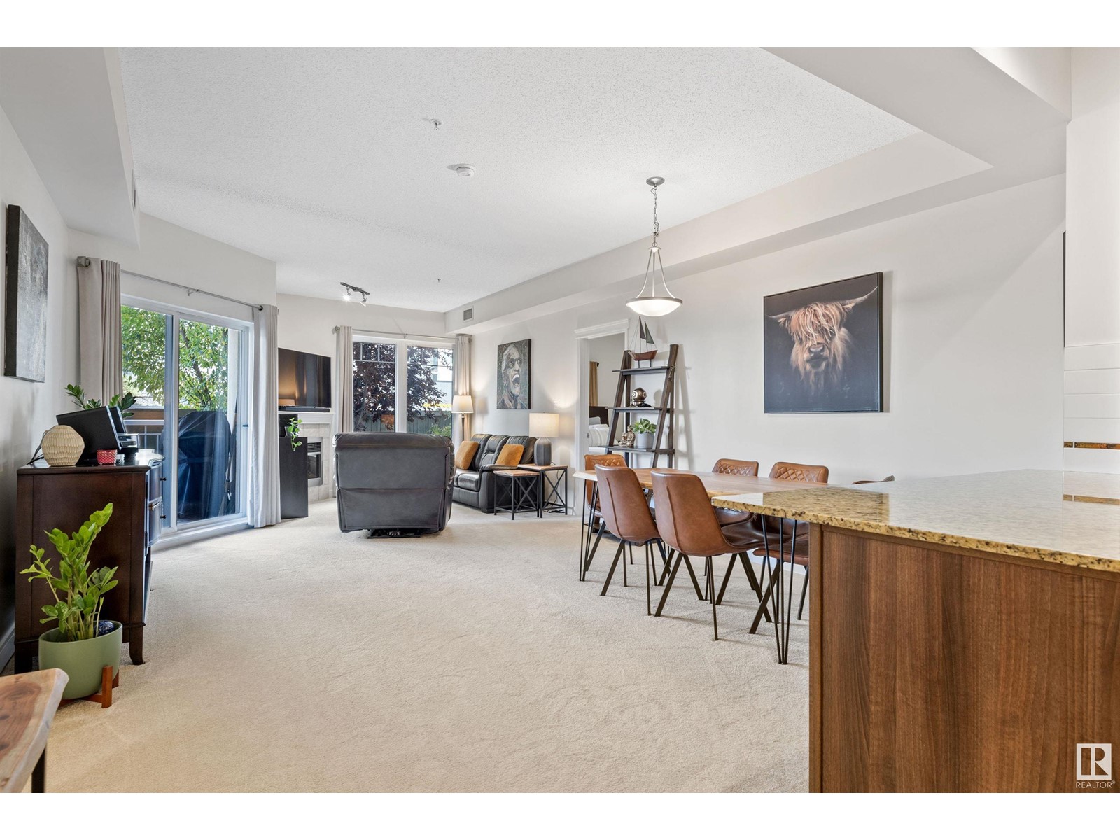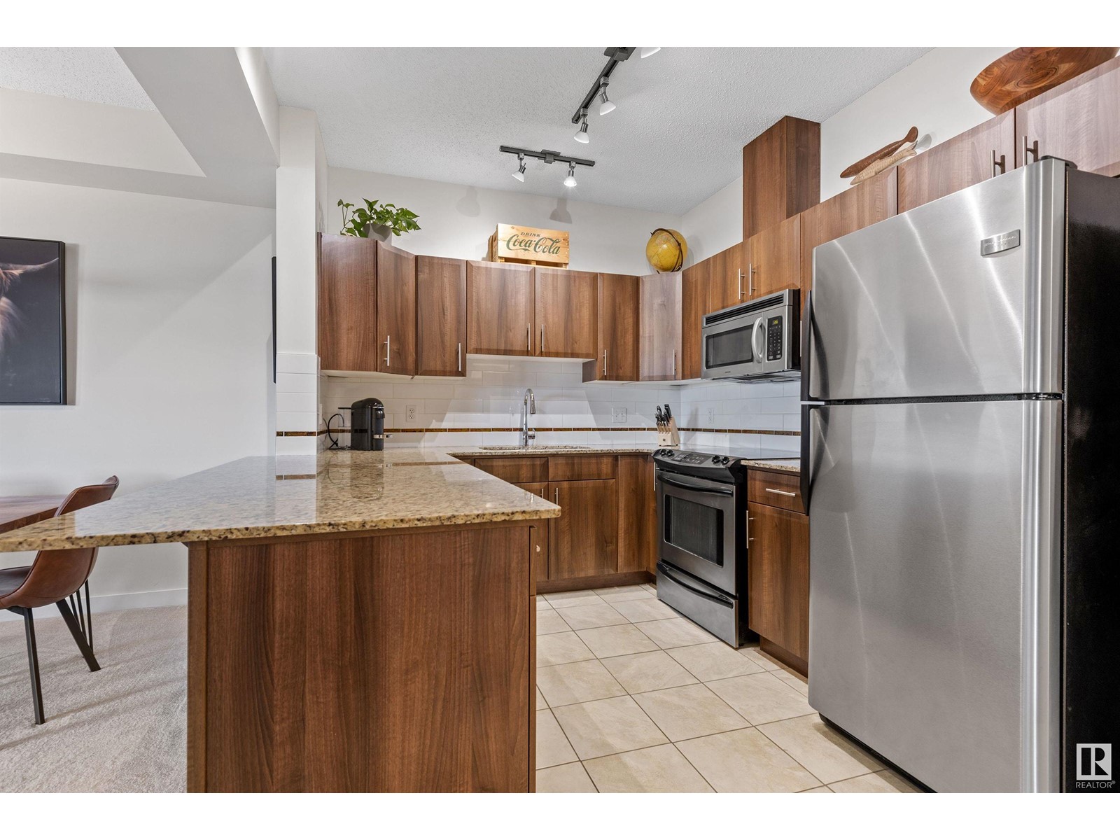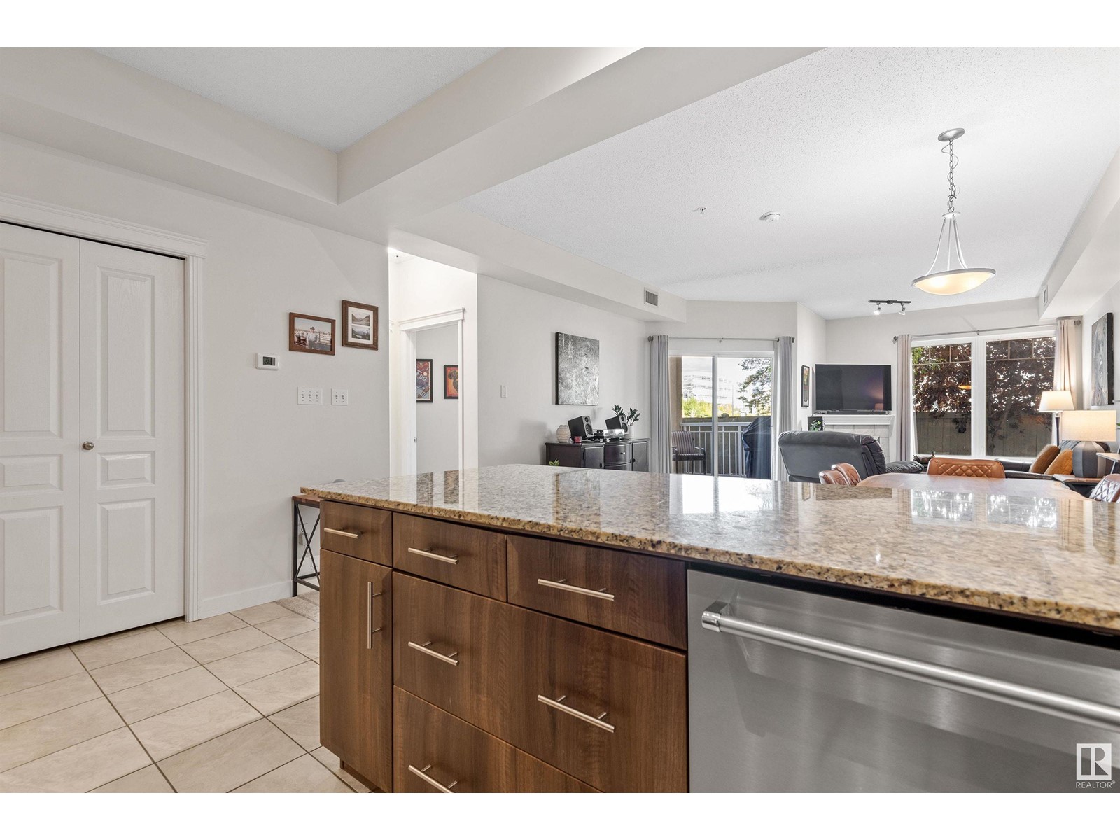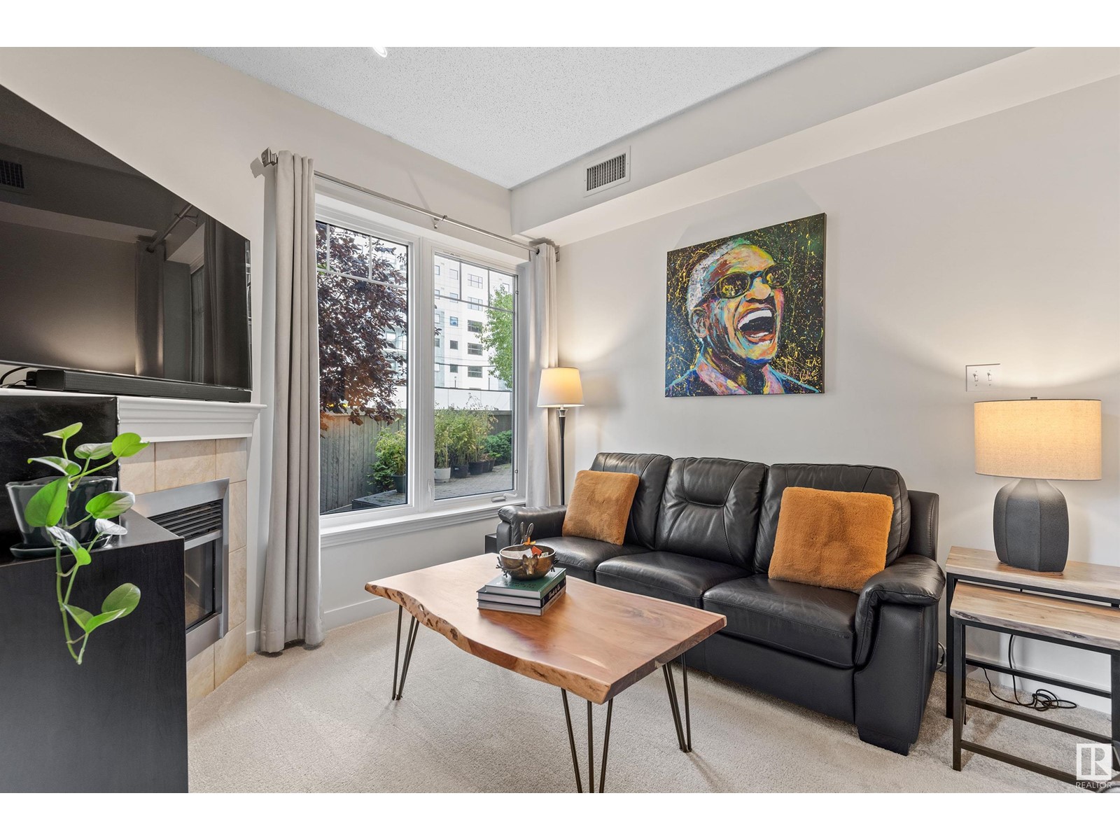#107 10333 112 St Nw Edmonton, Alberta T5K 0B4
$237,800Maintenance, Heat, Insurance, Landscaping, Property Management, Other, See Remarks, Water
$619.65 Monthly
Maintenance, Heat, Insurance, Landscaping, Property Management, Other, See Remarks, Water
$619.65 MonthlyWelcome to the Venetian, One of Downtown Edmonton's most notable and recognizable buildings, just steps to Grant Macewan University, a short walk to LRT Access, and walking distance to every amenity you could ask for! This absolutely immaculate 2 Bed, 2 full bath suite is stunning, with 9' ceilings, freshly painted, updated flooring, lovingly cared for and never rented out, and comes with a spacious in suite laundry room, heated+secured+underground parking, access the venetian's private fitness room, and has a private balcony contained within a stone paved and tree lined private and secured courtyard. With Nearly 1000 Sq Ft of living space in this suite you will love that you can have a bedroom that fits a king bed, a walk in closet, beautiful ensuite bathroom, an enormous kitchen with Upgraded Stainless Appliances and an eating bar for bar stools, you have tons of space for your dining table, workspace, and space to relax and enjoy downtime. Whether for a rental or to live and love this is a winner! (id:46923)
Property Details
| MLS® Number | E4408094 |
| Property Type | Single Family |
| Neigbourhood | Oliver |
| AmenitiesNearBy | Public Transit, Shopping |
| Features | Flat Site, No Smoking Home |
| ParkingSpaceTotal | 1 |
| Structure | Deck |
| ViewType | City View |
Building
| BathroomTotal | 2 |
| BedroomsTotal | 2 |
| Amenities | Ceiling - 9ft, Vinyl Windows |
| Appliances | Dishwasher, Dryer, Microwave Range Hood Combo, Refrigerator, Stove, Washer, Window Coverings |
| BasementType | None |
| ConstructedDate | 2008 |
| FireProtection | Smoke Detectors |
| FireplaceFuel | Electric |
| FireplacePresent | Yes |
| FireplaceType | Unknown |
| HeatingType | Heat Pump |
| SizeInterior | 981.0228 Sqft |
| Type | Apartment |
Parking
| Heated Garage | |
| Parkade | |
| Underground |
Land
| Acreage | No |
| LandAmenities | Public Transit, Shopping |
| SizeIrregular | 31.3 |
| SizeTotal | 31.3 M2 |
| SizeTotalText | 31.3 M2 |
Rooms
| Level | Type | Length | Width | Dimensions |
|---|---|---|---|---|
| Main Level | Living Room | 4.5 m | 7.98 m | 4.5 m x 7.98 m |
| Main Level | Dining Room | 1.96 m | 3.19 m | 1.96 m x 3.19 m |
| Main Level | Kitchen | 3.14 m | 2.62 m | 3.14 m x 2.62 m |
| Main Level | Primary Bedroom | 3.19 m | 4.01 m | 3.19 m x 4.01 m |
| Main Level | Bedroom 2 | 4.06 m | 4.04 m | 4.06 m x 4.04 m |
https://www.realtor.ca/real-estate/27474008/107-10333-112-st-nw-edmonton-oliver
Interested?
Contact us for more information
Eddy A. D'ambrosio
Associate
302-5083 Windermere Blvd Sw
Edmonton, Alberta T6W 0J5





















































